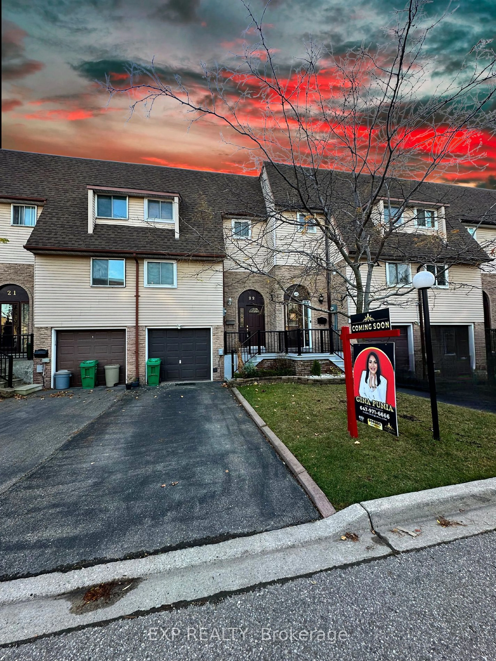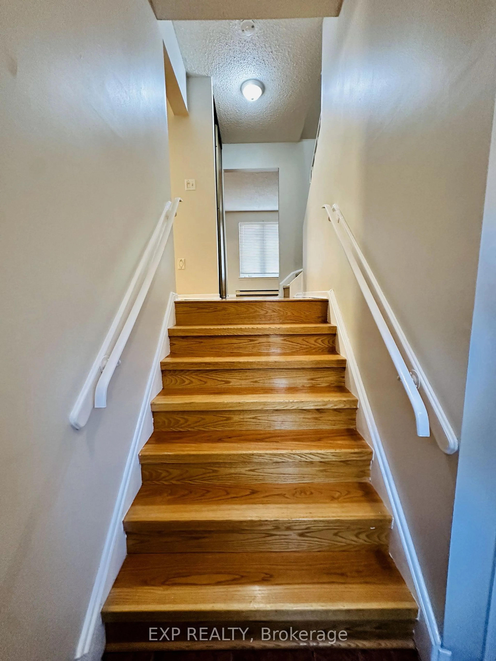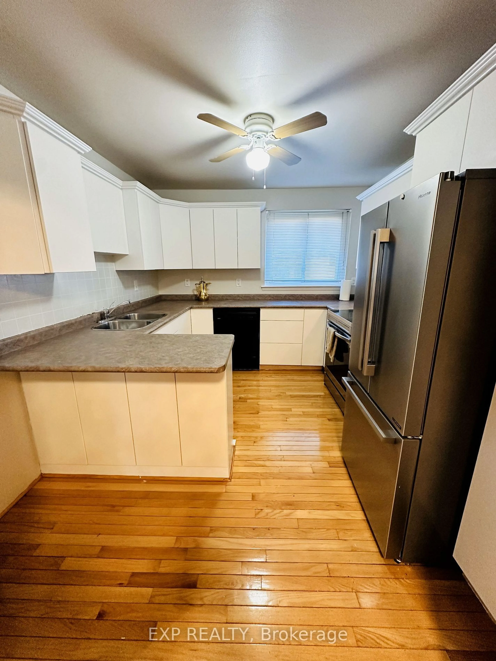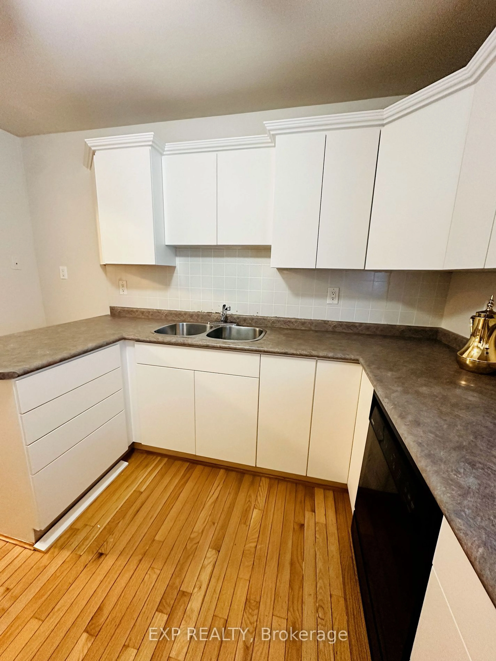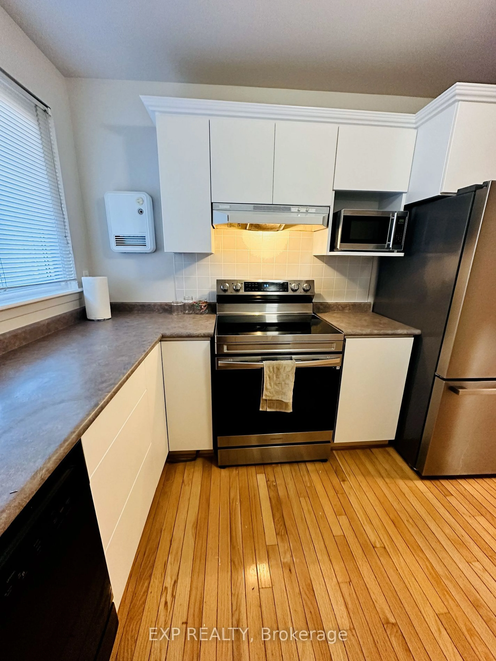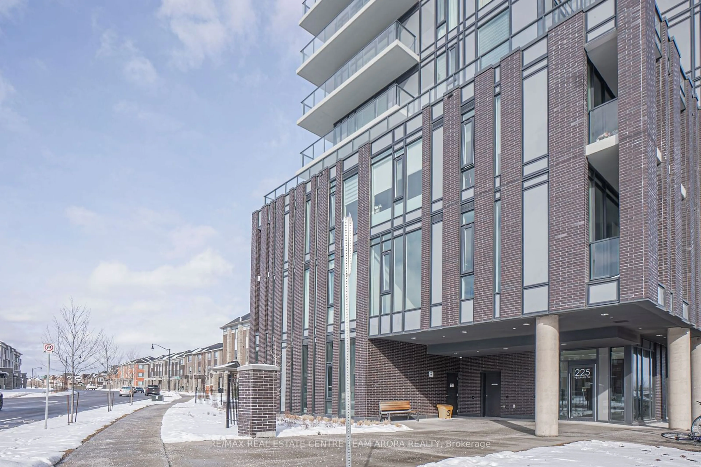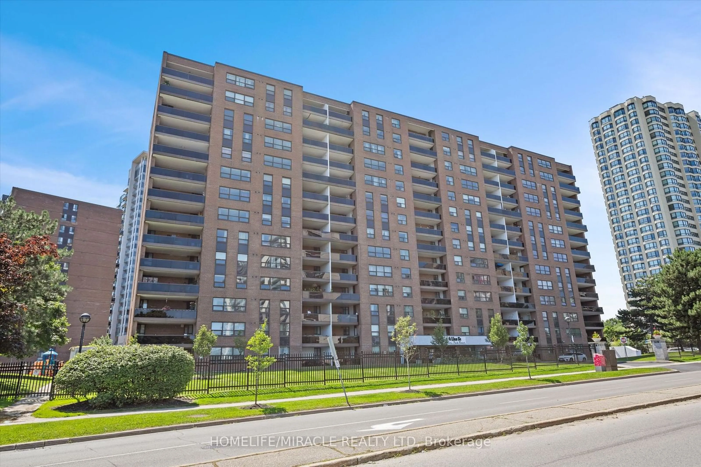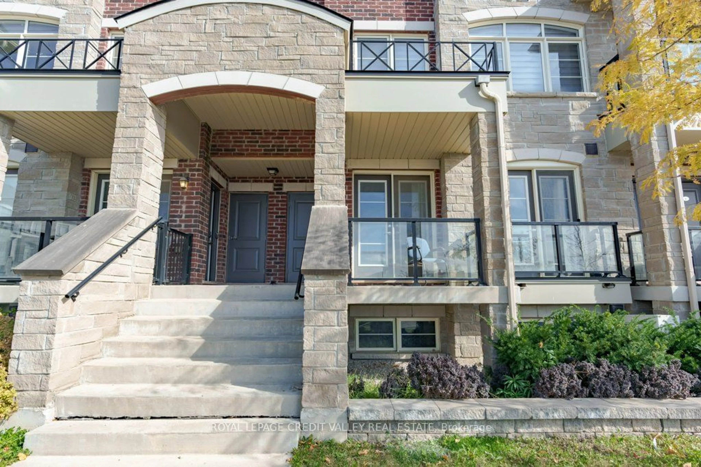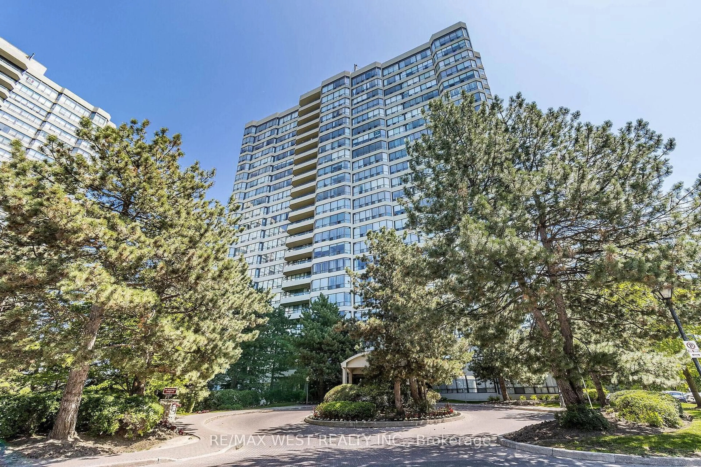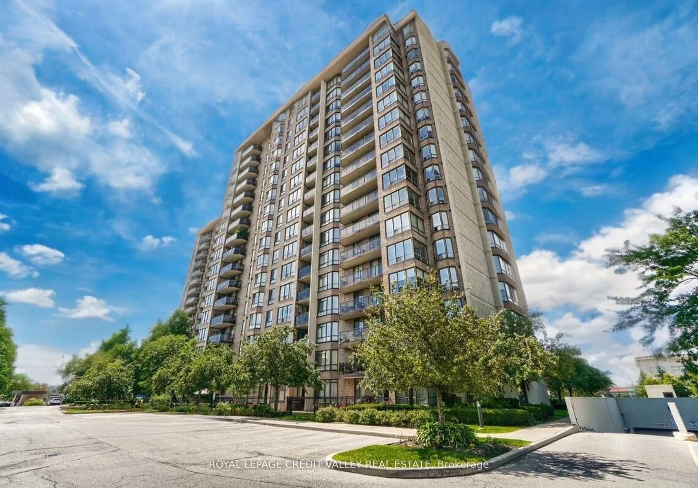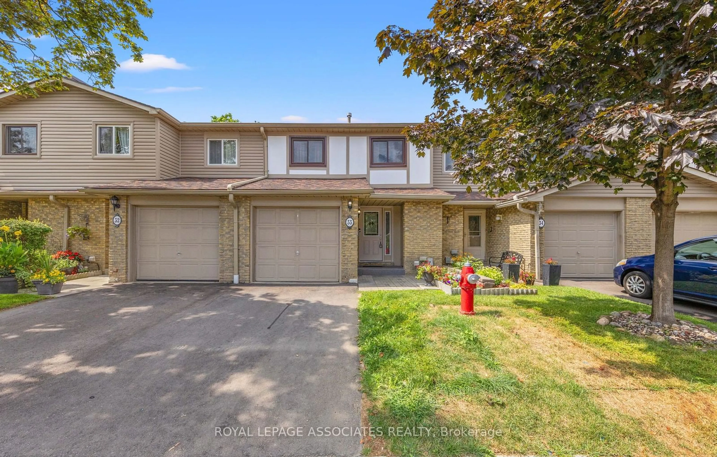22 Rosset Cres #22, Brampton, Ontario L6X 2R3
Contact us about this property
Highlights
Estimated ValueThis is the price Wahi expects this property to sell for.
The calculation is powered by our Instant Home Value Estimate, which uses current market and property price trends to estimate your home’s value with a 90% accuracy rate.Not available
Price/Sqft$641/sqft
Est. Mortgage$3,006/mo
Maintenance fees$270/mo
Tax Amount (2024)$3,442/yr
Days On Market77 days
Description
Nestled in a Quiet Family Friendly Complex, this 3+1 Bedroom Townhome Offers A Rare Opportunity To Back Onto Serene Conservation Trails Directly From Your Backyard For The Ultimate in Privacy and Tranquility. This Gem is an Ideal Choice For a First Time Home Buyer or a Savvy Investor! With Hardwood Floors Throughout the Main Floor and Open Concept Through the Kitchen, Dining and Living Room Area This Home is Fantastic For Entertaining Or Cozying Up with Your Family For Quality Time. Step Outside and Find Yourself Moments from Chris Gibson Park, Recreation Centers, Schools, Transit & the Vibrant Downtown Core, Including Garden Square and Gage Park. Commuters will Appreciate the Nearby Go Station and Transit, While the Areas Exciting Upcoming Developements Promise Future Growth and Convenience. With its unbeatable Location and Move-in-Ready Appeal, this Home is the Perfect Blend of Nature, Community, and Urban Living. Don't miss this Chance to Make it Your Dream Home. **EXTRAS** (2)Ceiling Fans, s/s Fridge, Stove, Dishwasher, Microwave, Washer, Dryer
Property Details
Interior
Features
Main Floor
Dining
266.00 x 3.01Hardwood Floor
Kitchen
3.50 x 3.00Hardwood Floor / Breakfast Bar / Pantry
Living
5.57 x 3.33Hardwood Floor / Open Concept
Exterior
Parking
Garage spaces 1
Garage type Built-In
Other parking spaces 1
Total parking spaces 2
Condo Details
Inclusions
Property History
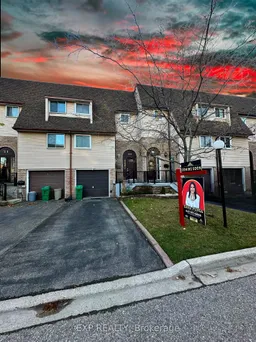 23
23Get up to 1% cashback when you buy your dream home with Wahi Cashback

A new way to buy a home that puts cash back in your pocket.
- Our in-house Realtors do more deals and bring that negotiating power into your corner
- We leverage technology to get you more insights, move faster and simplify the process
- Our digital business model means we pass the savings onto you, with up to 1% cashback on the purchase of your home
