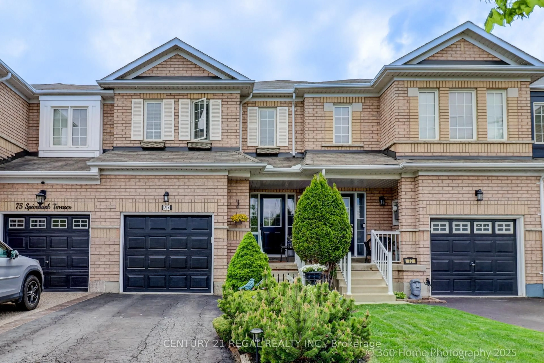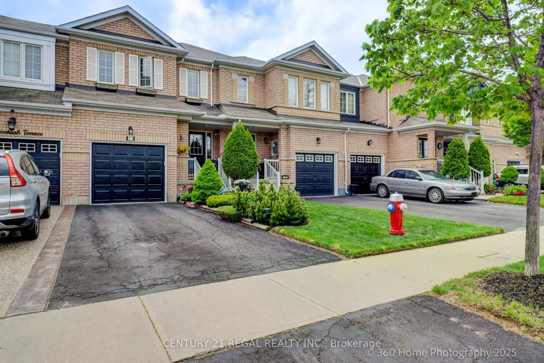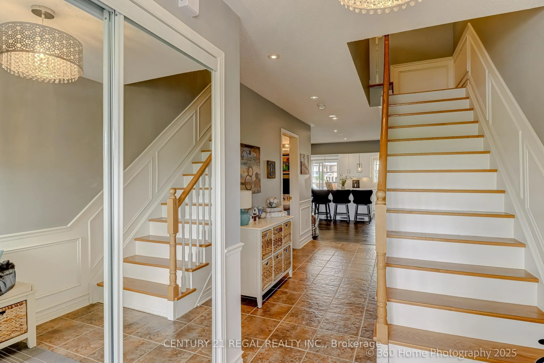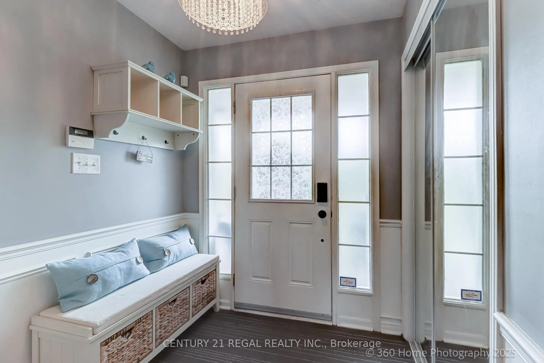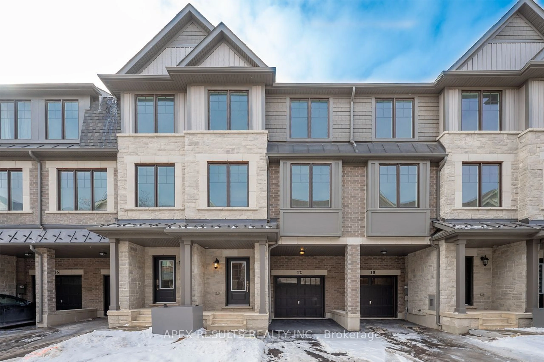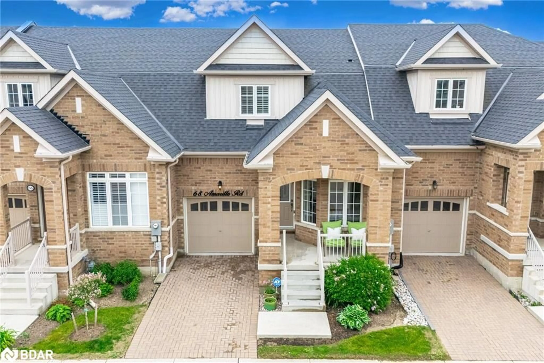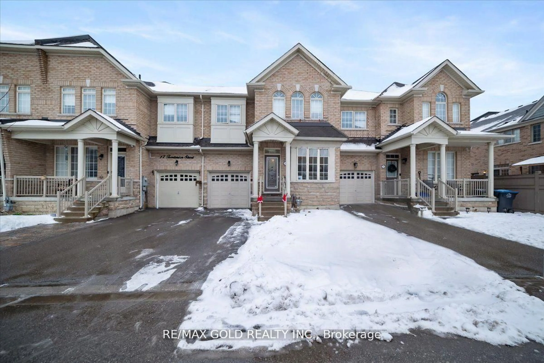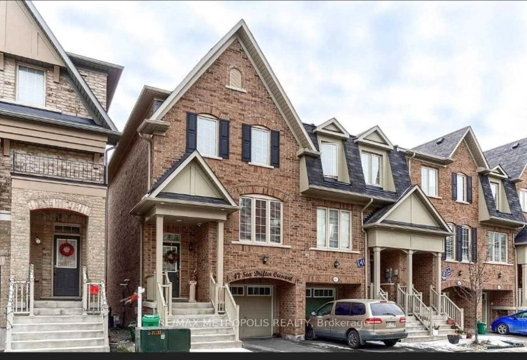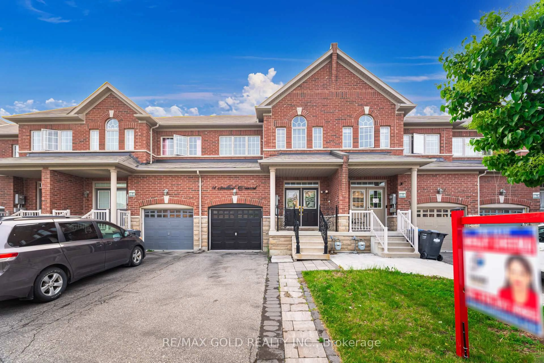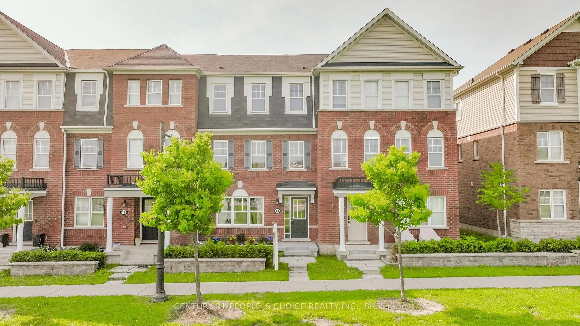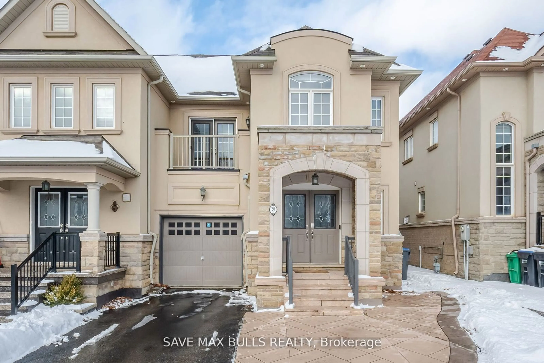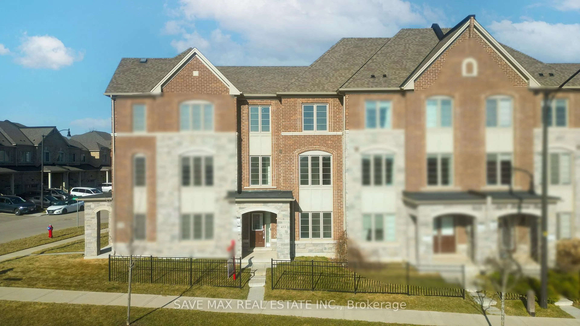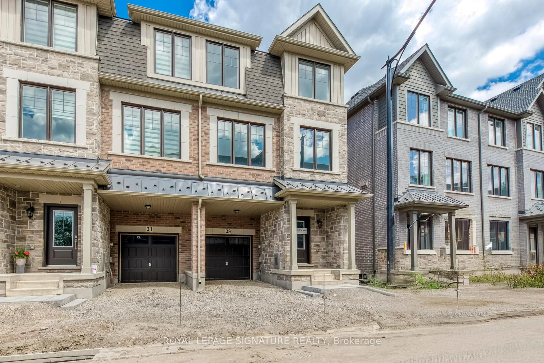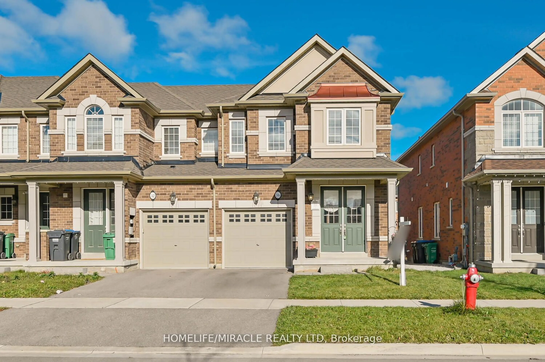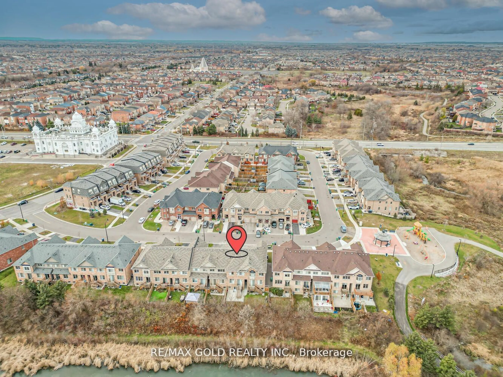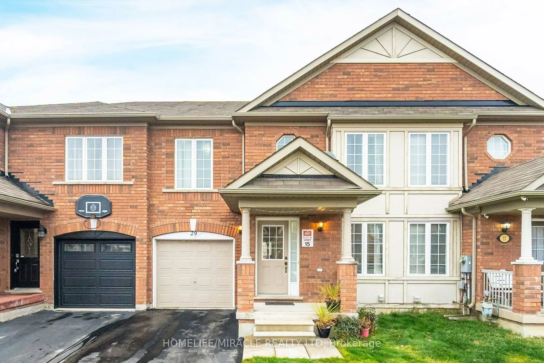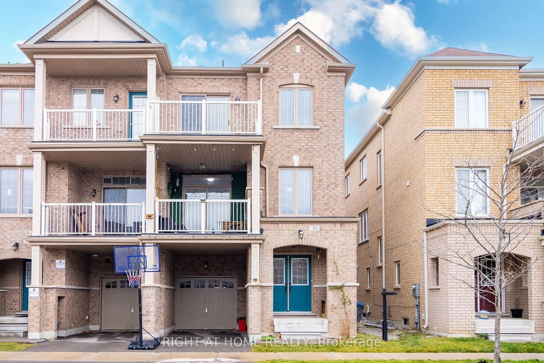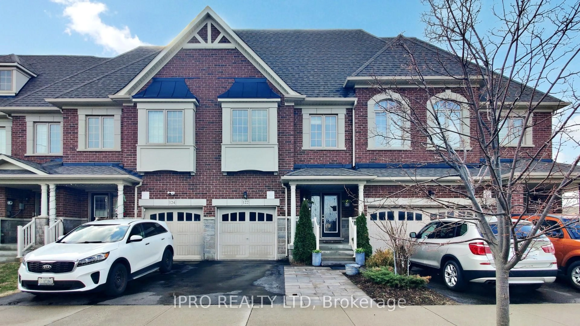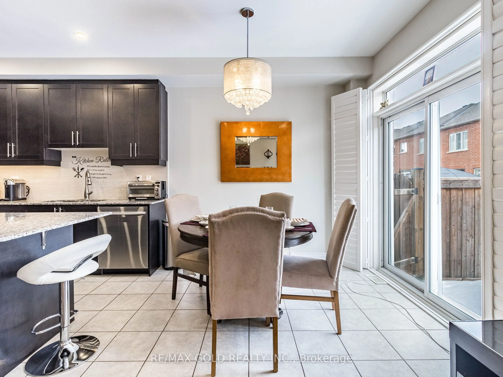77 Spicebush Terr, Brampton, Ontario L6X 0J5
Contact us about this property
Highlights
Estimated ValueThis is the price Wahi expects this property to sell for.
The calculation is powered by our Instant Home Value Estimate, which uses current market and property price trends to estimate your home’s value with a 90% accuracy rate.Not available
Price/Sqft$472/sqft
Est. Mortgage$2,577/mo
Tax Amount (2024)$4,306/yr
Days On Market1 day
Total Days On MarketWahi shows you the total number of days a property has been on market, including days it's been off market then re-listed, as long as it's within 30 days of being off market.30 days
Description
Welcome to 77 Spicebush Terrace, a cozy and well-maintained freehold townhome nestled in a quiet, friendly neighborhood. This home featuresthree spacious bedrooms, updated bathrooms, and a bright, open main foor perfect for comfortable living and entertaining. The stunningkitchen is a true highlight, boasting updated hardwood cabinets, quartz countertops, a marble backsplash, and quality appliances.Step outsideto a beautifully landscaped backyard designed for relaxation and entertaining. Enjoy your morning coffee or summer BBQs on the large deckwith a solid gazebo, surrounded by professionally maintained gardens that bloom throughout the seasons. The Rainbird irrigation system keepsthe greenery thriving with minimal effort, two freestanding planters, and ambient gazebo lighting create a warm and inviting atmosphere.Thefnished basement is an ideal space for movie nights or hosting friends, featuring a wet bar, additional pantry and storage space and built inbookcase. Function meets beauty with key updates including a new air conditioner (fall 2021), furnace (winter 2024), garage door (summer2024), and refnished deck and fencing (2024). Come see it for yourself and make it yours today!
Property Details
Interior
Features
Main Floor
Living
2.62 x 2.43hardwood floor / Wainscoting / Open Concept
Kitchen
2.43 x 2.43Backsplash / Stainless Steel Appl / Quartz Counter
Exterior
Features
Parking
Garage spaces 1
Garage type Attached
Other parking spaces 2
Total parking spaces 3
Property History
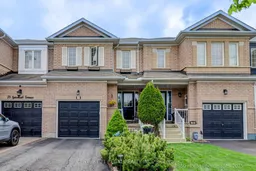 24
24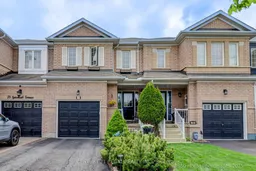
Get up to 1% cashback when you buy your dream home with Wahi Cashback

A new way to buy a home that puts cash back in your pocket.
- Our in-house Realtors do more deals and bring that negotiating power into your corner
- We leverage technology to get you more insights, move faster and simplify the process
- Our digital business model means we pass the savings onto you, with up to 1% cashback on the purchase of your home
