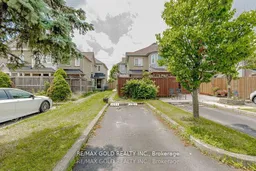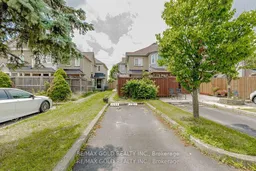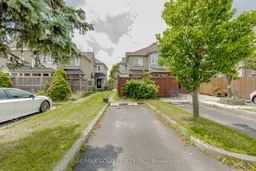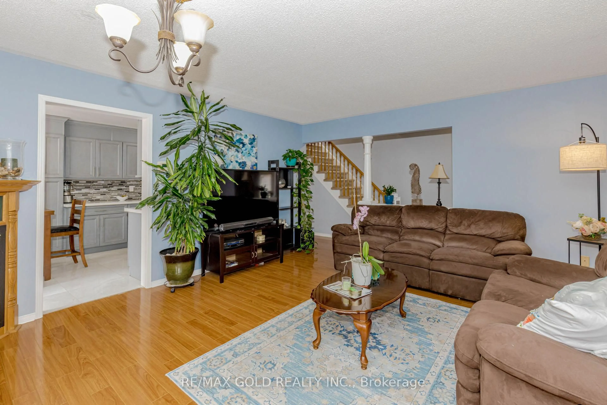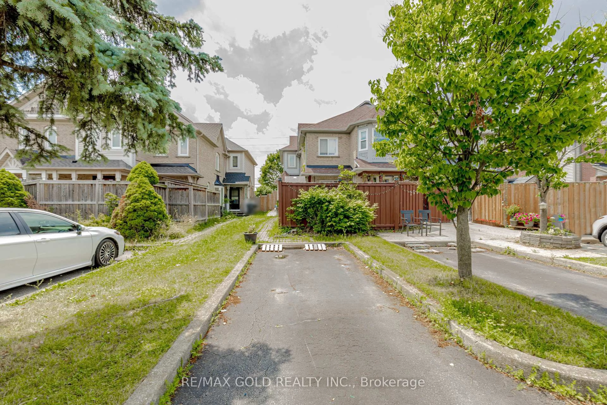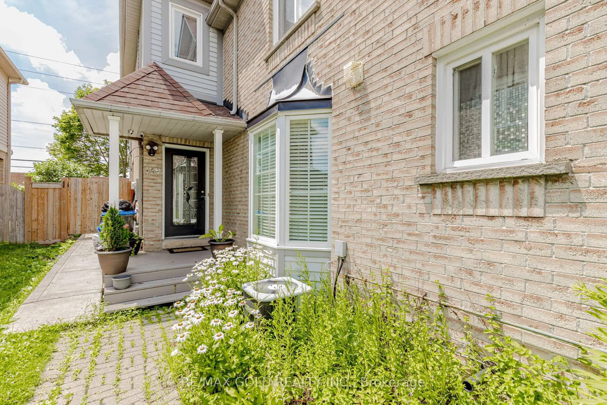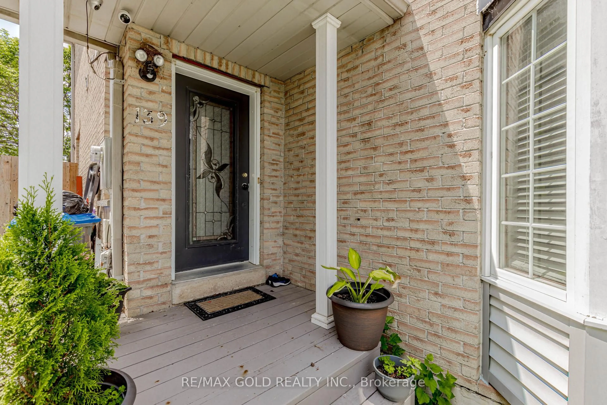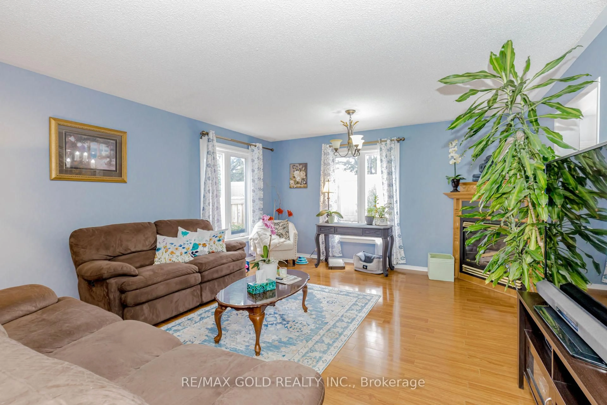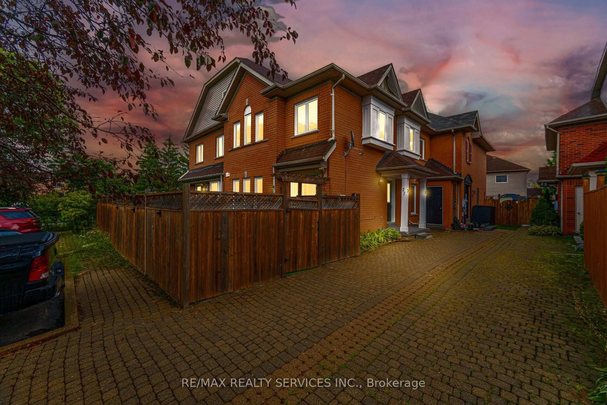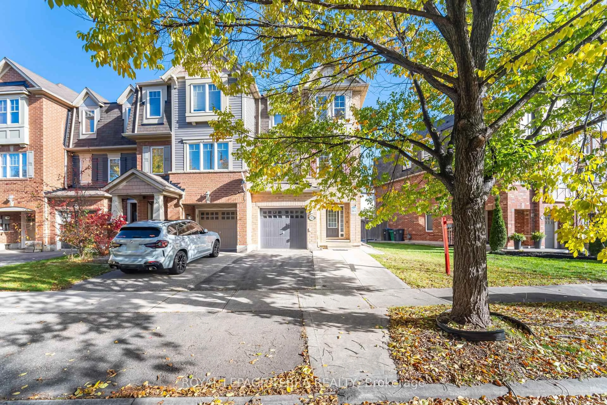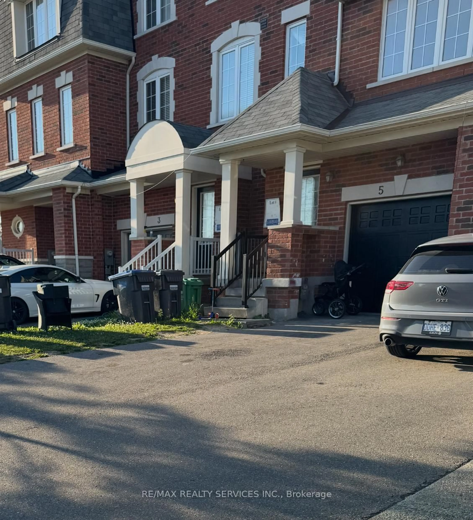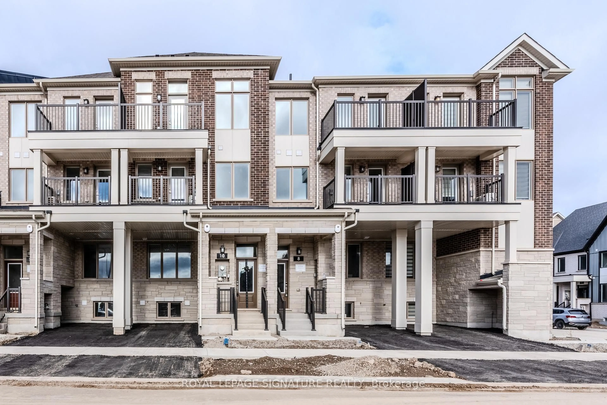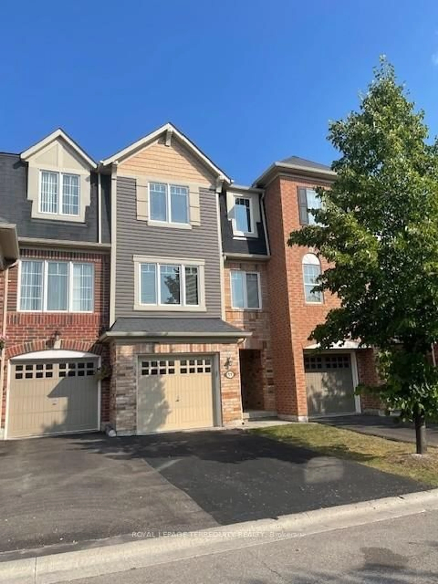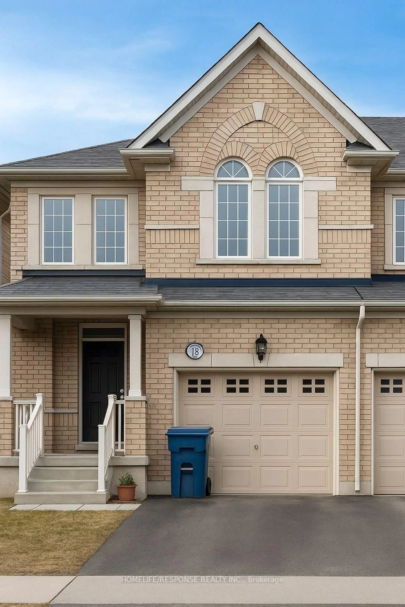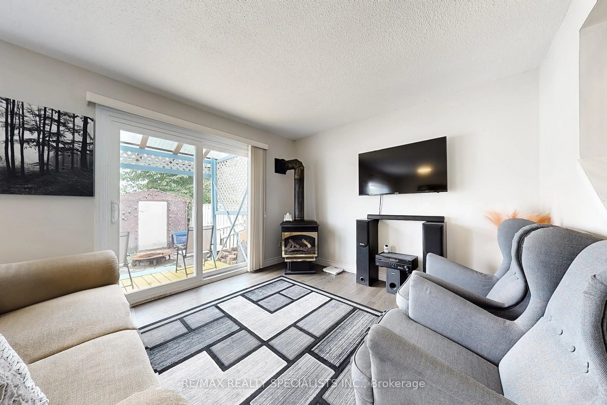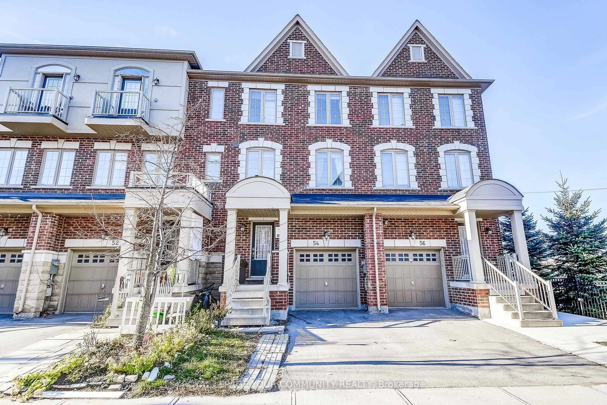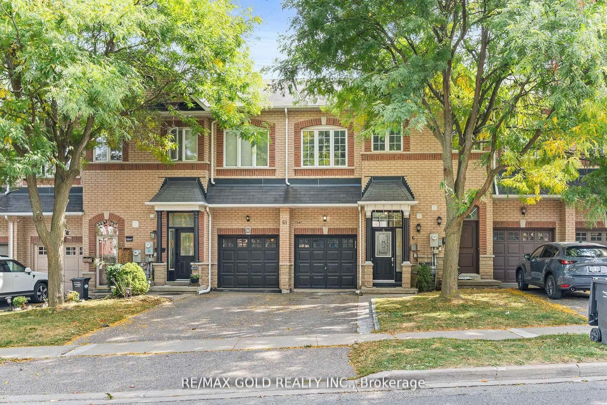139 Chipmunk Cres, Brampton, Ontario L6R 1B7
Contact us about this property
Highlights
Estimated valueThis is the price Wahi expects this property to sell for.
The calculation is powered by our Instant Home Value Estimate, which uses current market and property price trends to estimate your home’s value with a 90% accuracy rate.Not available
Price/Sqft$539/sqft
Monthly cost
Open Calculator
Description
Welcome to this bright and spacious home featuring modern upgrades throughout! Enjoy renovated flooring, a newer furnace, and updated A/C for year-round comfort. The finished basement offers incredible flexibility and can easily be converted into a separate apartment for additional income or in-law suite. Step into a sun-filled eat-in kitchen with oak cabinets, ceramic flooring, and quality appliances, with a patio door leading to your private backyard perfect for family BBQs and outdoor relaxation. Upstairs, a skylight fills the home with natural light, and you'll love the large, beautifully decorated bedrooms and a spacious, well-appointed bathroom. Other highlights include two convenient tandem parking spaces right at your doorstep, and proximity to schools, shopping, and public transit, making this an ideal home for families, first-time buyers, or investors!
Property Details
Interior
Features
Main Floor
Kitchen
5.6 x 3.04Eat-In Kitchen / Ceramic Floor / W/O To Patio
Living
4.99 x 4.48Gas Fireplace
Dining
4.99 x 4.48Combined W/Living
Exterior
Features
Parking
Garage spaces -
Garage type -
Total parking spaces 2
Property History
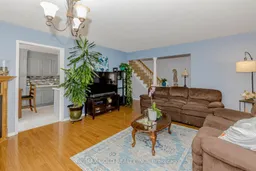 29
29