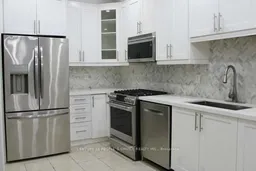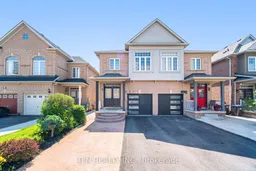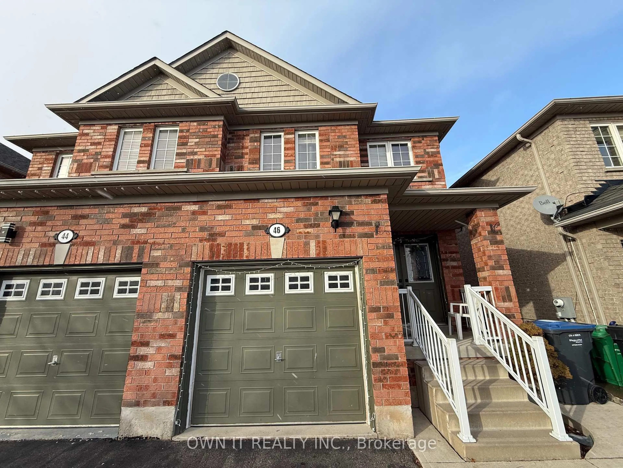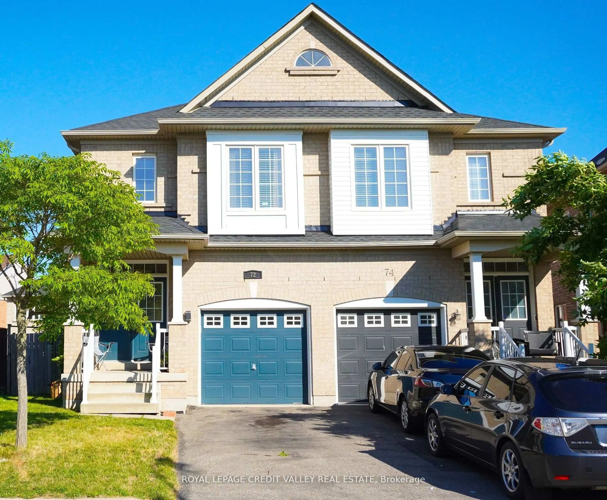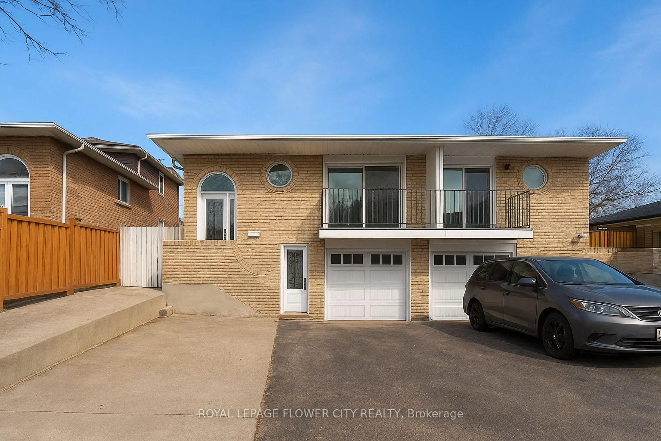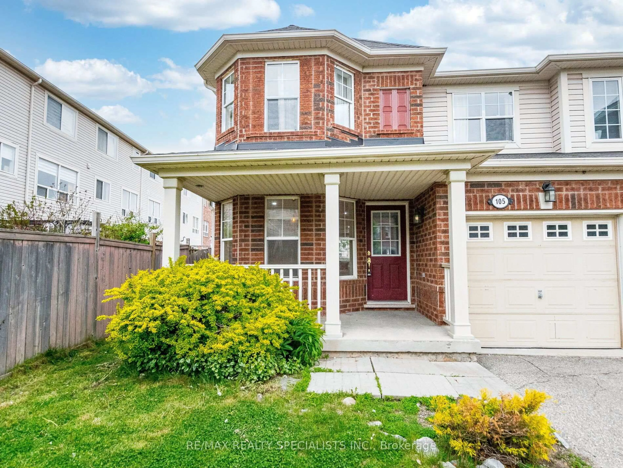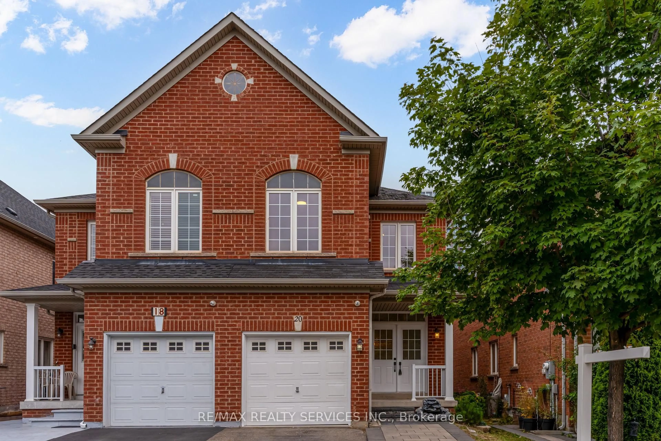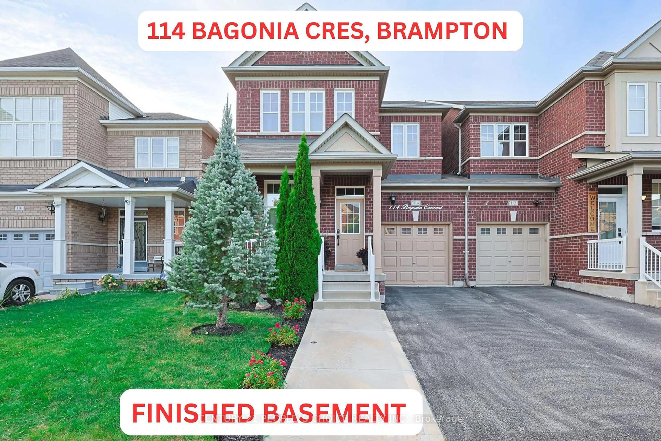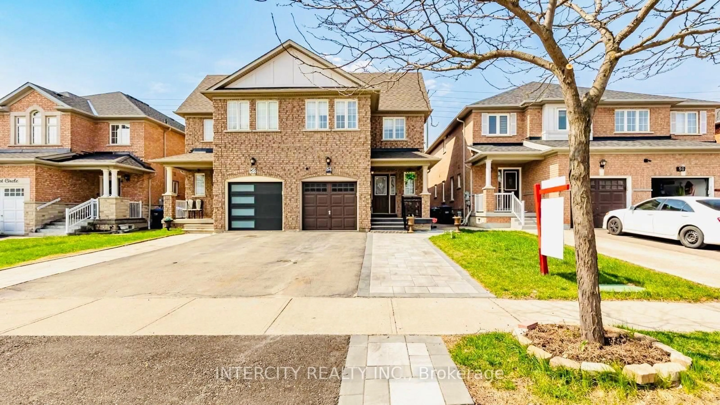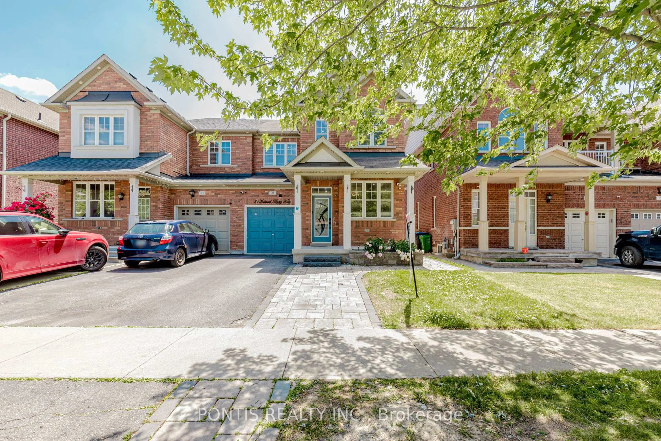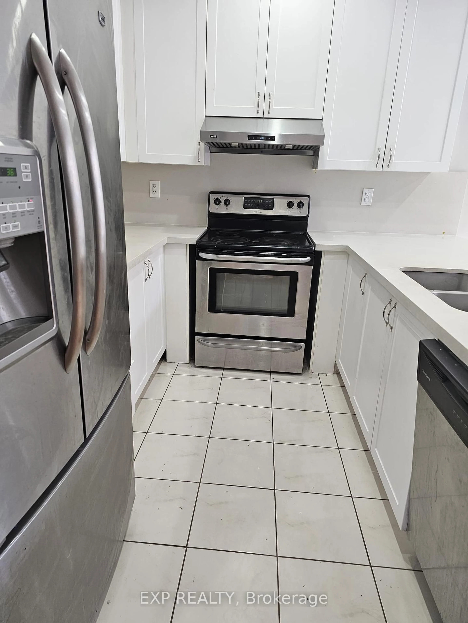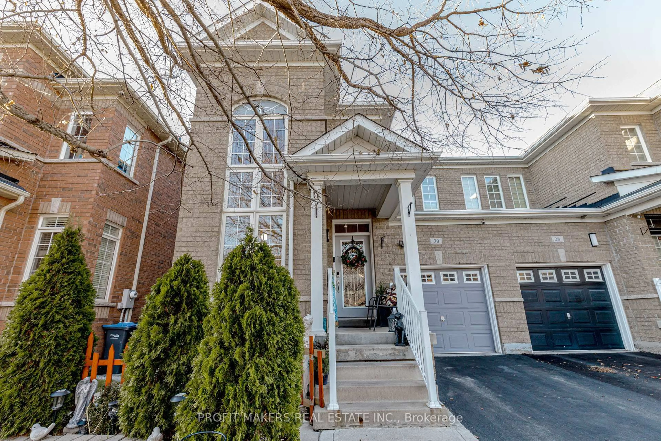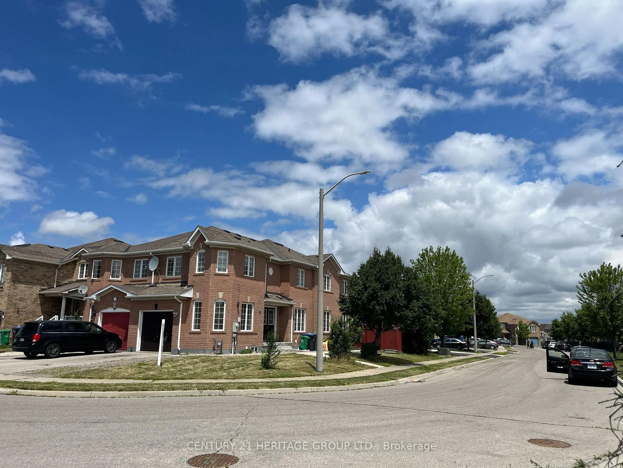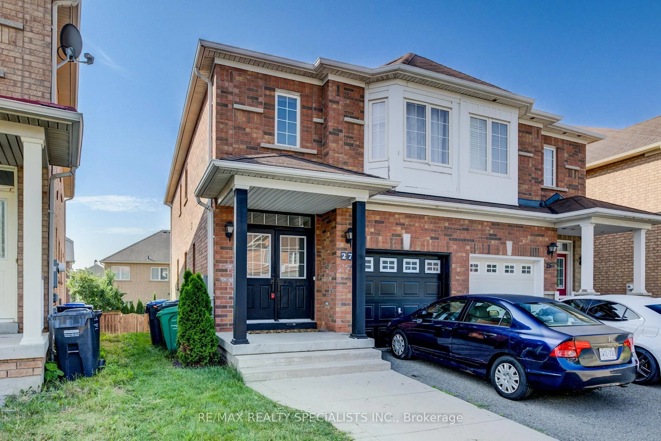Stunning 4+1 Bed Semi with Income Potential & Designer Finishes! Welcome to this exceptionally well-maintained semi-detached gem, lovingly cared for by its original owner & brimming w/upgrades. Step into a fully renovated chefs kitchen featuring extended quartz countertops, custom cabinetry w/ built-in spice rack, S/S appliances w/ Gas stove & Hood-range microwave. Sleek pot lights add a modern touch thru-out the main flr & bsmt. Upstairs, discover a spacious primary retreat w/ a luxurious 6-pc ensuite w/double sinks, & a W/I closet w/custom organizers. The 2nd bdrm also offers a private 4-pc ensuite, while the 3rd bdrm enjoys asemi-ensuite. The 4th bdrm is generously sized w/high ceiling & lrg window perfect for growing families or guests. Stylish LED lighting brightens the entire upper level. The fully finished bsmt apartment w/ a separate walk-out is ideal for rental income or extended family living. It boasts a large L-shaped kitchen with S/S appliances, 4-pc bath, Laundry, plus a converted cold room pantry & bonus storage under the stairs. Enjoy seamless outdoor living w/ a fully concrete backyard no lawn maintenance, no hassle enhanced by evening spotlight perfect for entertaining or gatherings. A concrete walkway wraps around the house from the front to the backyard for a polished look. The exterior features an upgraded stucco finish (2019) & professional landscaping. A widened driveway w/parking for 3 cars & a built-in garage w/ 1 parking space. The garage is designed w/ a modern app-enabled door opener, mezzanine storage, shelving, & a premium rubberized floor for durability. Smart features include a EUFY video doorbell & security camera, all accessible thru an App without monthly fees for peace of mind. Perfectly located in a family-friendly neighbourhood & just steps to schools, shopping & Mount Pleasant GO station. This home blends comfort, style & incredible income potential. Don't miss your chance to own this move-in ready beauty!
Inclusions: All ELF's, All Window Coverings, EUFY Doorbell & Security Camera, GDO, Central Vac & A/C. Main Floor - S/S Appliances: Fridge, Gas Stove, Hood-range Microwave & Dishwasher. Bsmt - S/S Fridge, S/S Stove, Hood-range Microwave, Washer & Dryer.
