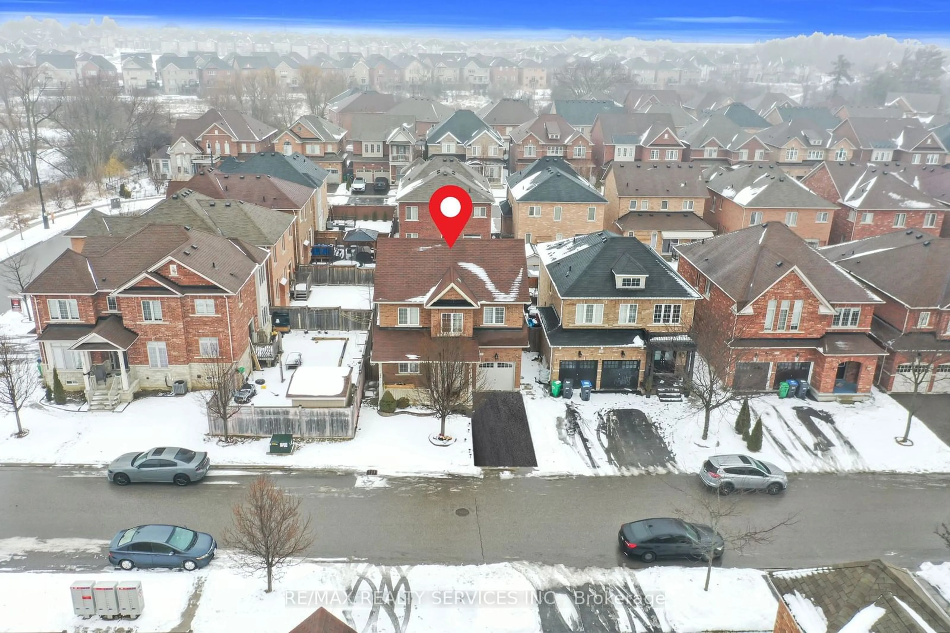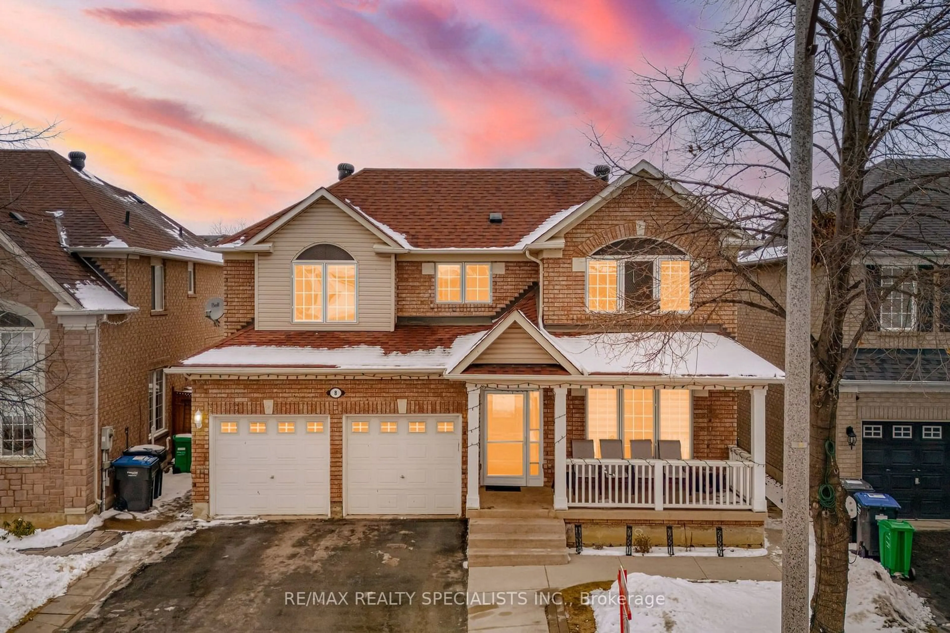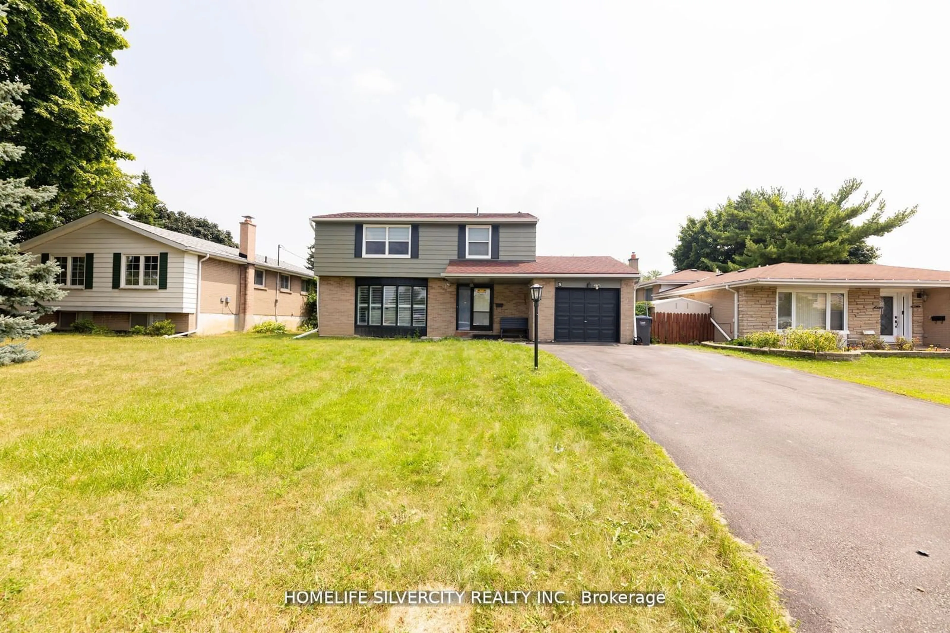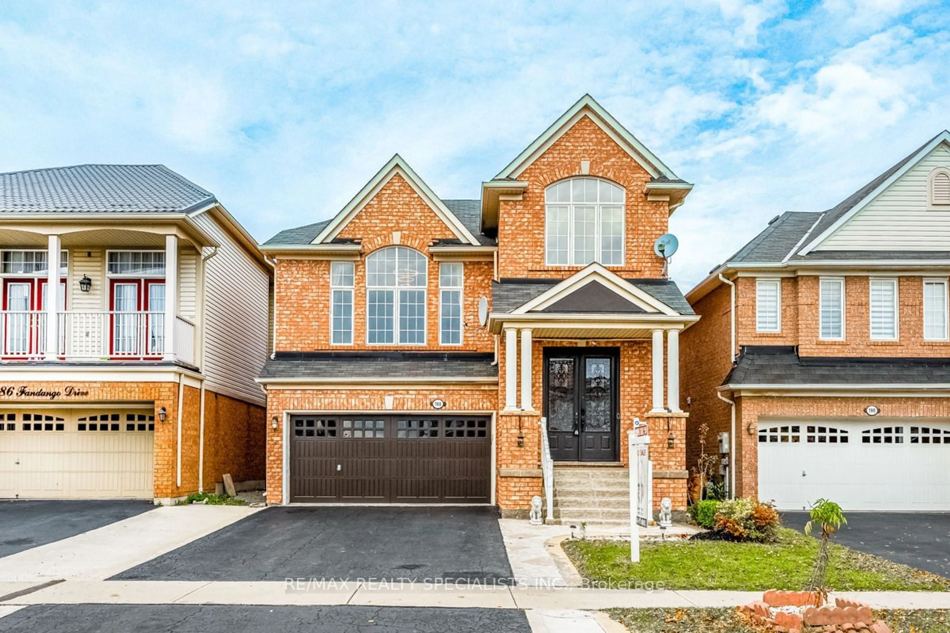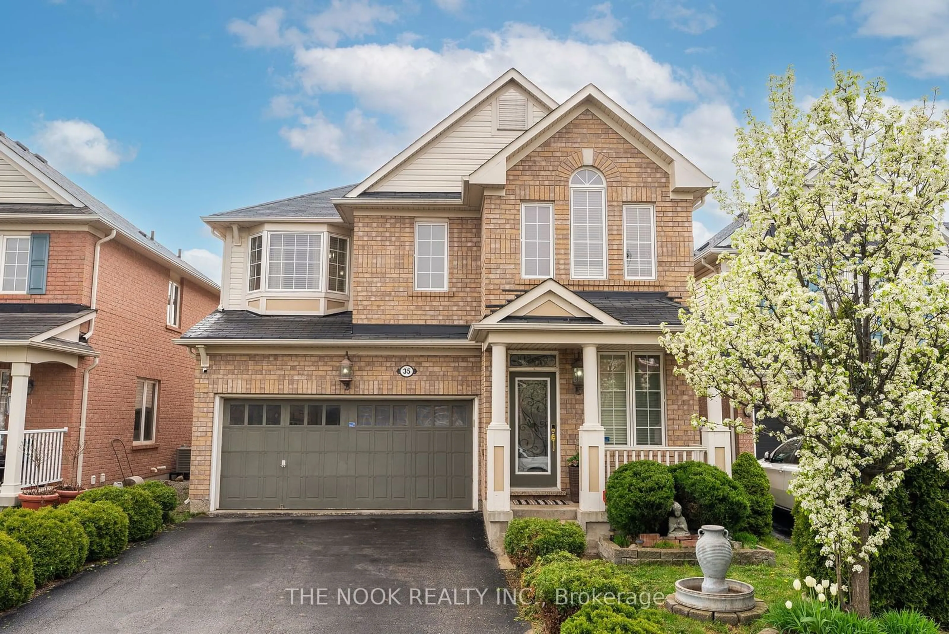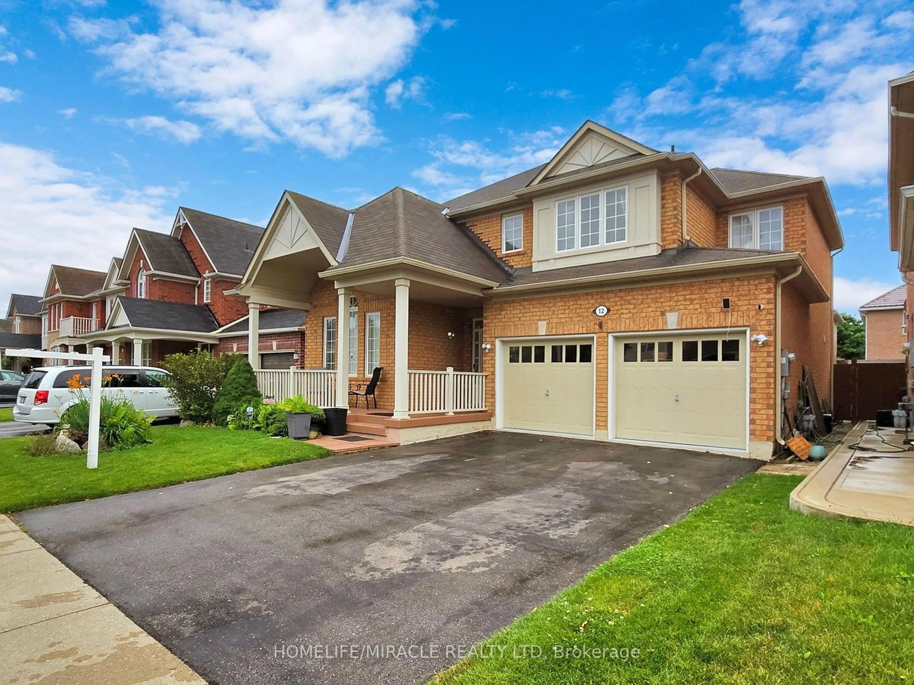Wow, Is The Only Word To Describe This Stunning Home! Welcome To A Unique, Bright, And Beautiful House On The Market!.This Exquisite 4-Bedroom, 3-Washroom Home Nestled In Credit Valley, Brampton. Situated On A Premium North-Facing Lot With No Sidewalk, This Impressive Property Stretches Almost 2,500 Square Feet, Offering Ample Space And Unparalleled Elegance. The Home Is A Showcase Of Sophistication, Featuring Premium Hardwood Floors Throughout The Main Level And A Stunning Hardwood Staircase That Exudes Style And Charm. With Impressive 9' Ceilings And Upgraded Light Fixtures, The Ambiance Is Both Luxurious And Inviting. The Heart Of The Home, The Kitchen, Is A Culinary Masterpiece Designed For Both Function And Beauty. It Is Equipped With A Center Island, Quartz Countertops, Top-Notch Stainless Steel Appliances, And A Sleek Backsplash. Adjacent To The Kitchen Is A Cozy Family Room, Setting The Perfect Scene For Relaxation And Gatherings. The Master Suite Is A Haven Of Privacy And Elegance, Complete With A Spacious Walk-In Closet And A Lavish 5-Piece Ensuite. Each Bedroom In This Home Is Meticulously Designed To Offer Both Space And Comfort, Ensuring A Restful Retreat For All Family Members. The Additional Rooms Enhance The Home's Appeal, Offering Versatility And Extra Space For Various Needs! This Property Is A Prime Example Of Fine Living, Setting A High Standard For Luxury And Sophistication In The Neighborhood. From Its Elegant Interiors To Its Well-Thought-Out Design, This Home Is A Must-See For Those Seeking An Exquisite Living Experience. Whether You're Entertaining Guests Or Enjoying A Quiet Evening With Family, This Home Provides The Perfect Backdrop For Every Occasion. Its Premium Features And Thoughtful Details Make It A Standout Choice In Credit Valley, Brampton, Promising A Lifestyle Of Comfort And Refinement.
Inclusions: Steps To School, Park, Mins Away From Shopping, 5 Mins Drive To Mt. Pleasant Go Station! Convenient Main Floor Laundry! Stylish Living Space With Plenty Of Room To Grow! Central A/C (2022), Roof (2022)!
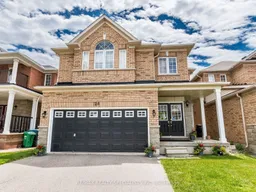 36
36

