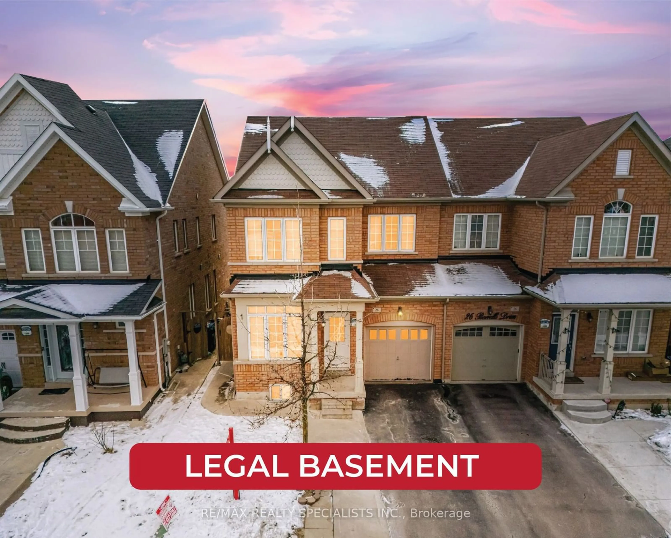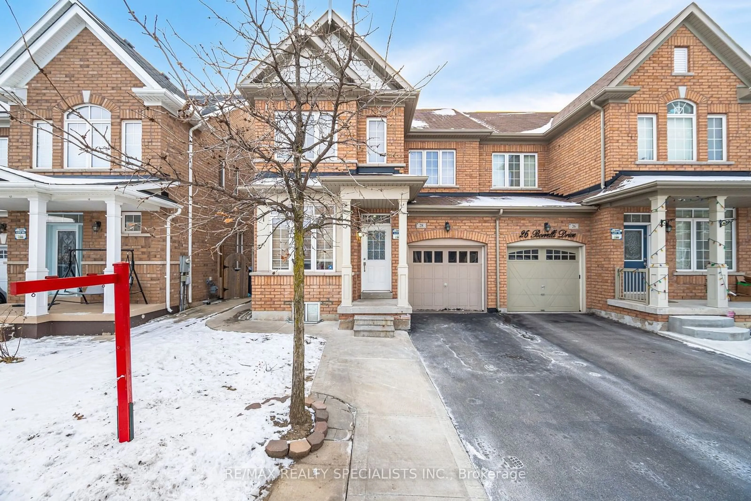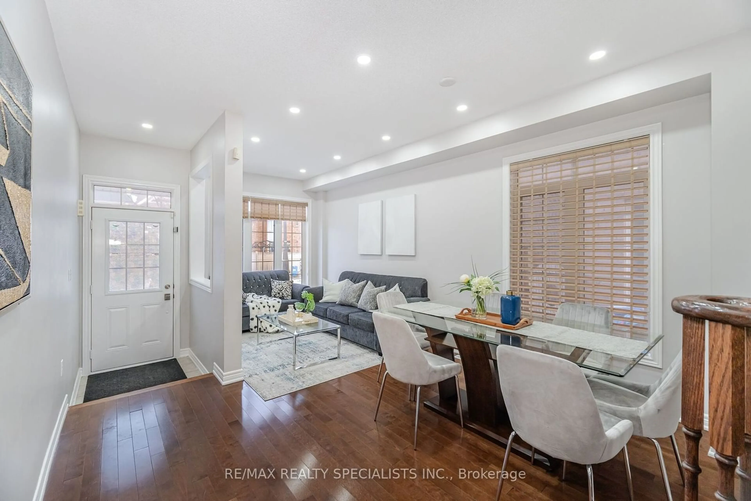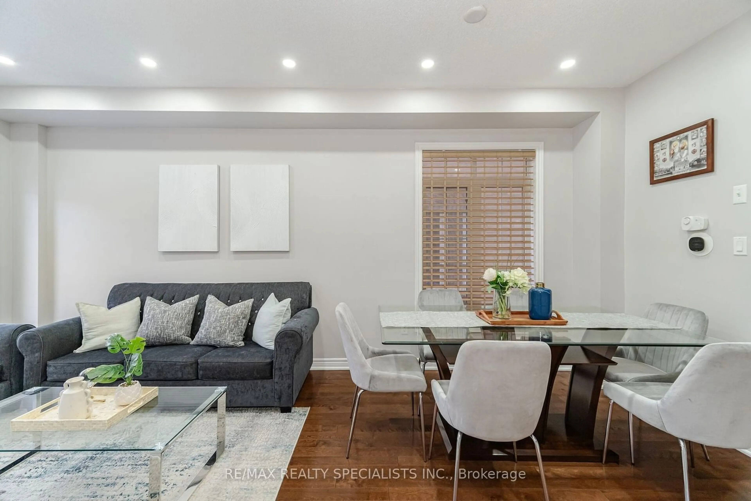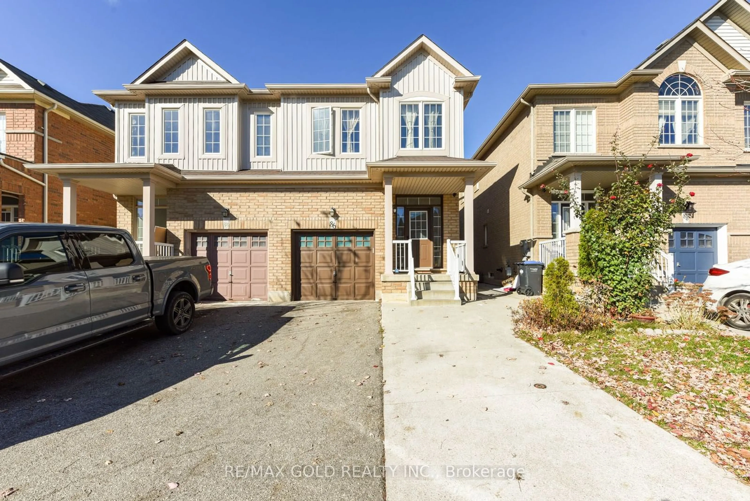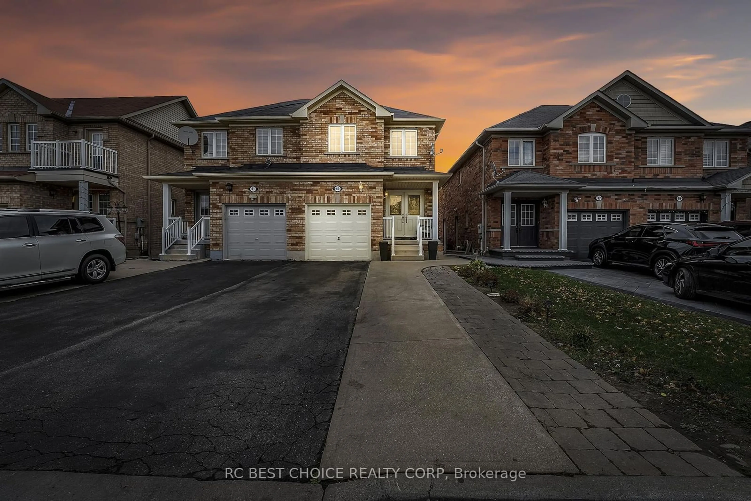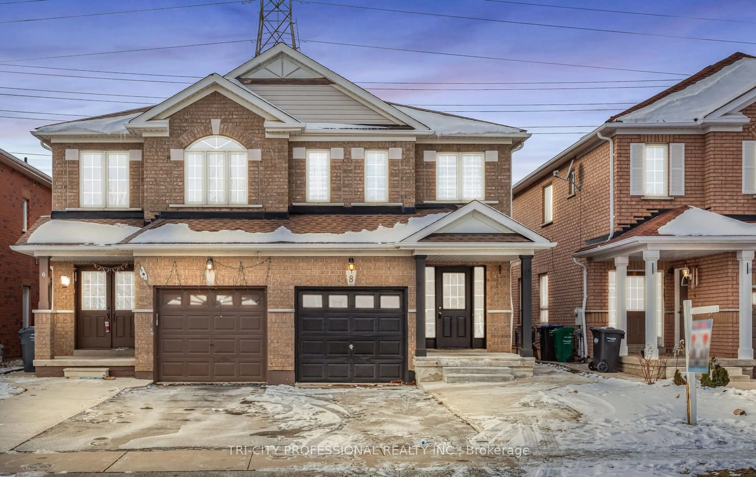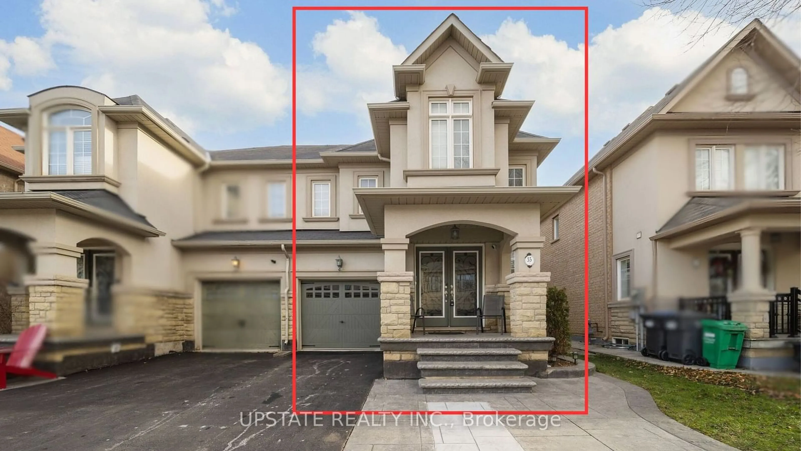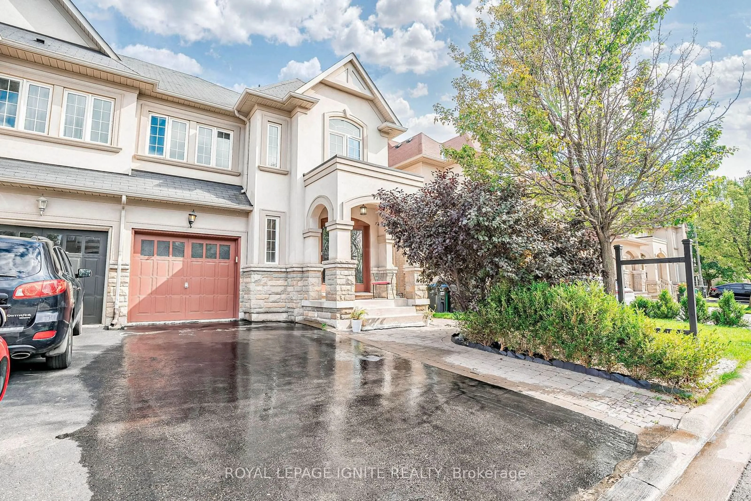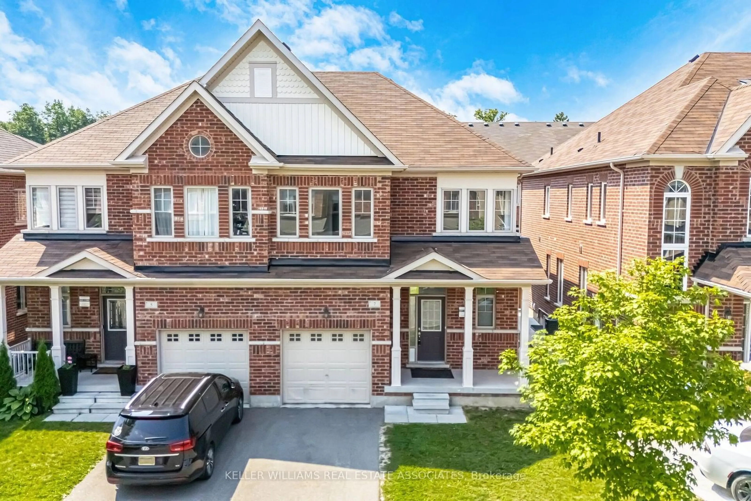28 Borrelli Dr, Brampton, Ontario L6Y 0B7
Contact us about this property
Highlights
Estimated ValueThis is the price Wahi expects this property to sell for.
The calculation is powered by our Instant Home Value Estimate, which uses current market and property price trends to estimate your home’s value with a 90% accuracy rate.Not available
Price/Sqft-
Est. Mortgage$4,290/mo
Tax Amount (2024)$5,862/yr
Days On Market19 days
Description
Discover this stunning 4-bedroom home located in one of the most sought-after neighborhoods,celebrated for its top-rated schools. This residence offers a harmonious blend of privacy and abundant natural light, with no neighboring house at the back. Situated in a peaceful and highly desirable area, it provides a serene escape from the city's hustle and bustle.The home boasts a bright and airy interior, enhanced by sunlight streaming through its windows. With a wide 28-foot frontage, 9-foot ceilings on both the main and upper levels, hardwood flooring, and elegant oak stairs, this property exudes a sense of spaciousness and sophistication. The master bedroom features soaring vaulted ceilings, adding to its charm. The kitchen is a chef's delight with granite countertops, while separate family and living areas ensure comfort and functionality. A legally finished basement (for personal use) with a separate entrance offers an excellent opportunity for additional income. Don't miss this chance **EXTRAS** One of the high rated school in the neighbourhood. No House In Back. All ELF'S, 2 S/S Stove/Fridge,Dishwasher, Washer & Dryer, Window Coverings. Close To Public Transit, Parks, Restaurants, Grocery Stores, Etc. Best Buy In The Area!!!
Property Details
Interior
Features
Main Floor
Living
17.09 x 12.40Hardwood Floor / Combined W/Dining / Large Window
Dining
17.09 x 12.40Hardwood Floor / Combined W/Living / Large Window
Kitchen
17.39 x 10.99Ceramic Floor / Granite Counter
Breakfast
17.39 x 10.99Ceramic Floor / Combined W/Kitchen / W/O To Patio
Exterior
Features
Parking
Garage spaces 1
Garage type Attached
Other parking spaces 2
Total parking spaces 3
Property History
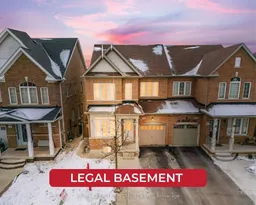 35
35
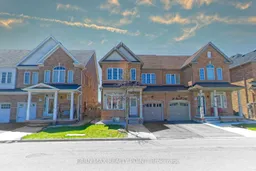
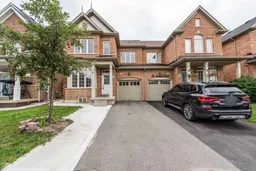
Get up to 1% cashback when you buy your dream home with Wahi Cashback

A new way to buy a home that puts cash back in your pocket.
- Our in-house Realtors do more deals and bring that negotiating power into your corner
- We leverage technology to get you more insights, move faster and simplify the process
- Our digital business model means we pass the savings onto you, with up to 1% cashback on the purchase of your home
