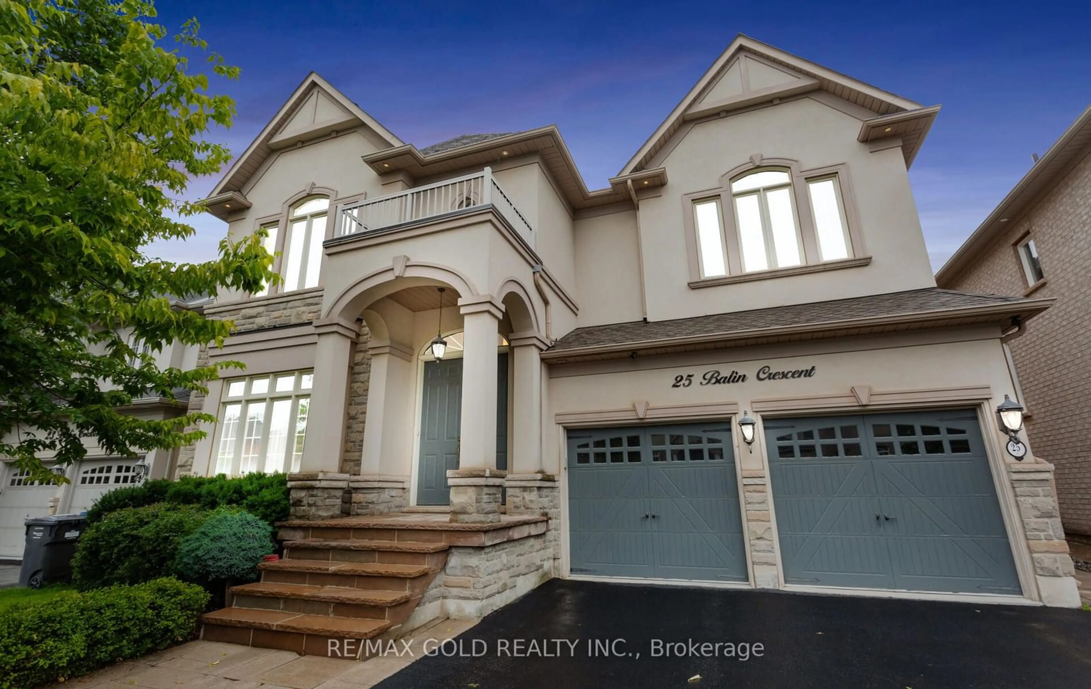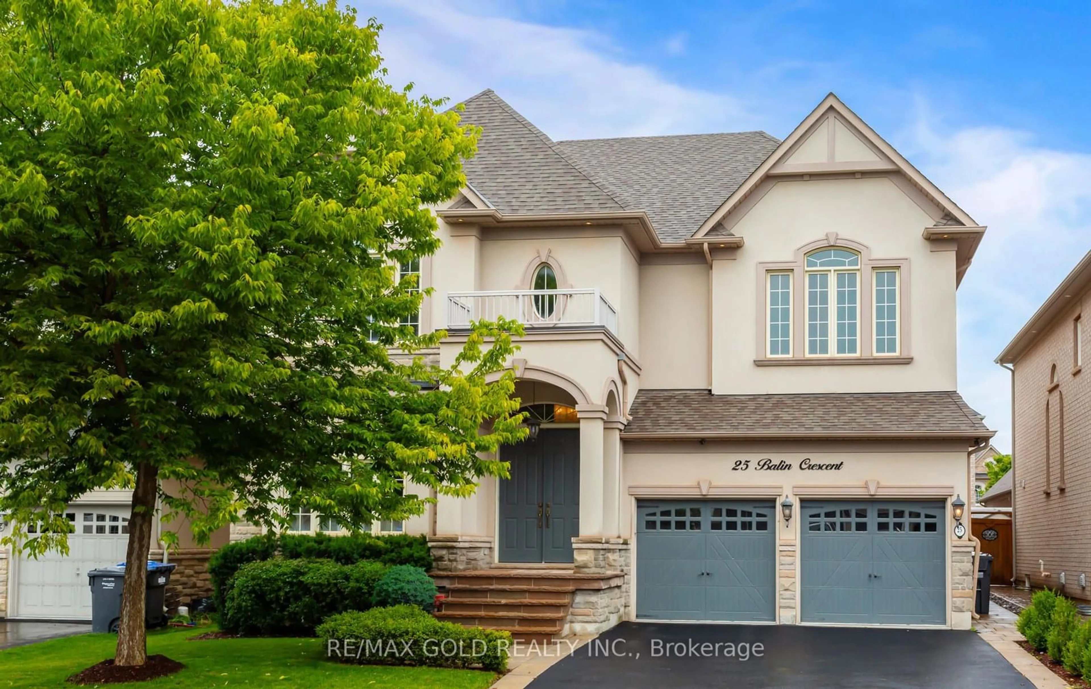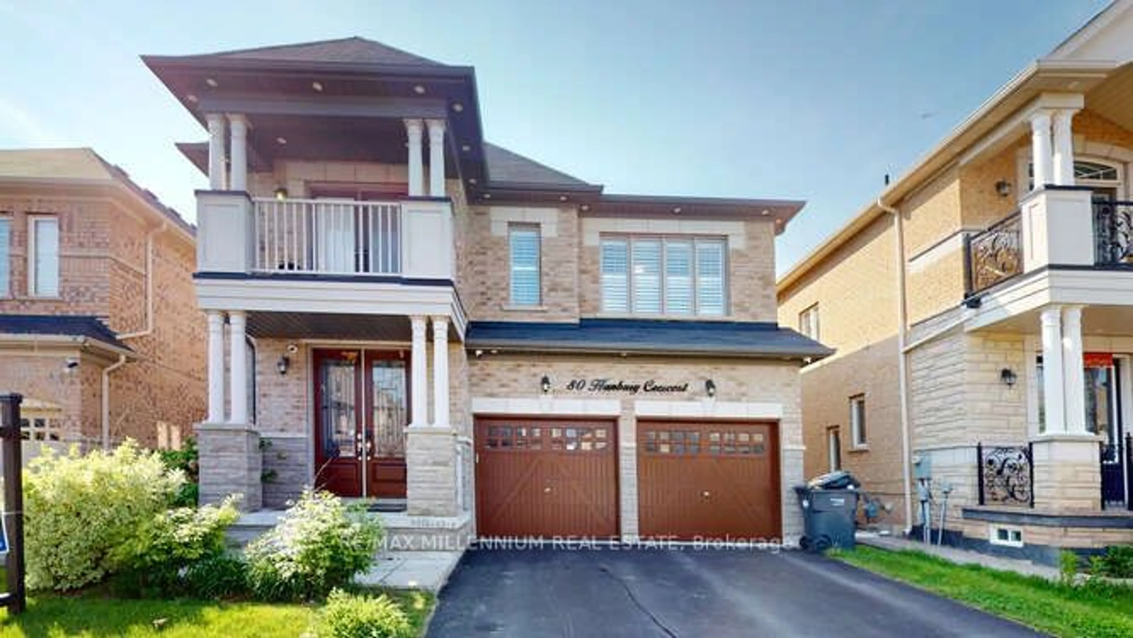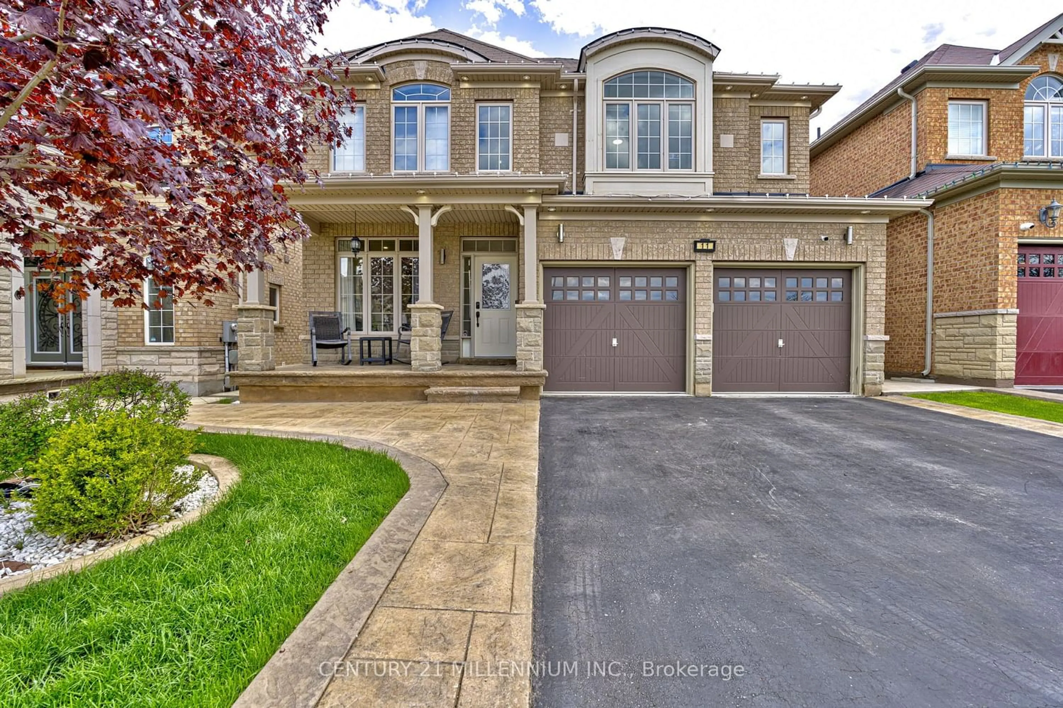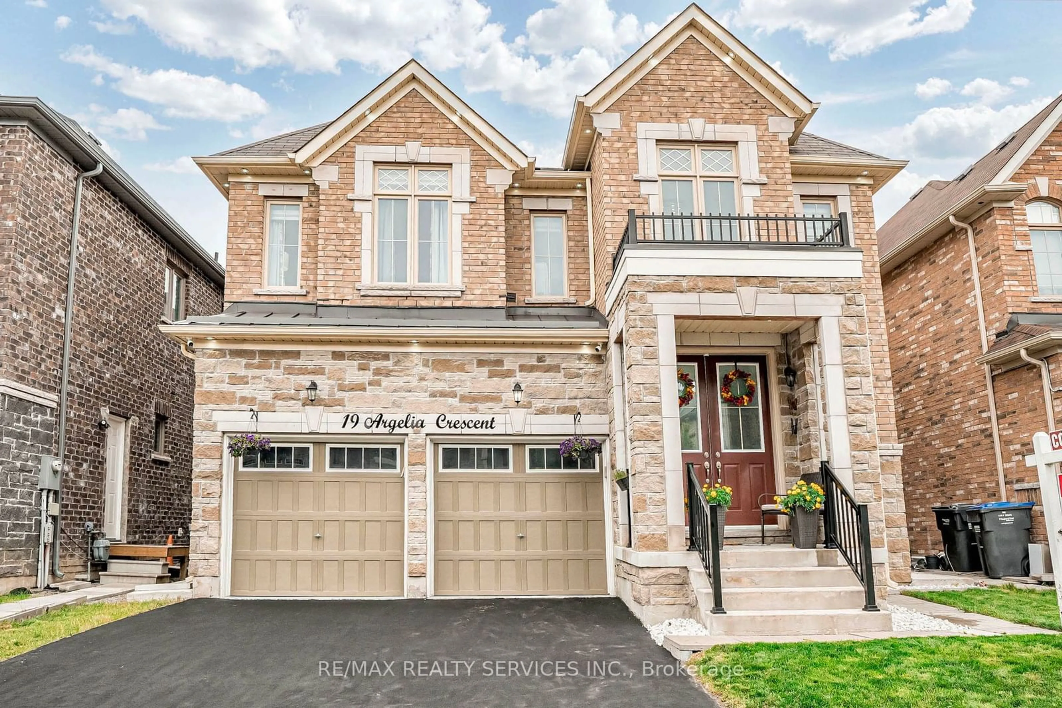25 Balin Cres, Brampton, Ontario L6X 0V5
Contact us about this property
Highlights
Estimated ValueThis is the price Wahi expects this property to sell for.
The calculation is powered by our Instant Home Value Estimate, which uses current market and property price trends to estimate your home’s value with a 90% accuracy rate.$1,781,000*
Price/Sqft$650/sqft
Days On Market8 days
Est. Mortgage$9,019/mth
Tax Amount (2024)$9,326/yr
Description
Gorgeous, Highly Upgraded Detached(4+1 BR 5 WR) Model Home In The Estates Of Credit Ridge bordering Mississauga Rd/Queen St. Home offers 3346 SF of above grade space and 1,623 SF of Basement for a total of 4,969 SF of Luxury Living. Main flr offers Double Door Entry to a grand Foyer with Cathedral Ceiling, Living with F/P, Dining w/coffered ceiling, Family Rm with 2 Way Gas F/P & B/I Cabinetry, A Chef Inspired Kitchen W/Island, Pantry, Quartz Cntrs, Dble B/I Oven with Food Warmer, Gas Cooktop, Extended Cabinets with Crown Moulding, Under Valance Lighting, B/Splash, Huge Eat in Kitchen has Dble Door Walk out to Classy Stonework Patio in Backyard. Step Down Laundry offers Front Load Washer & Dryer, with Multi-use Quartz cntr & Mud Room. The Upper Level Master BR leads to a 6pce Ensuite, Spa like custom designed retreat with His/Her W/I closets, Marble Dble Sink Vanity, Frameless Shower. Second Mstr Br has a 4 Pce Ens, the 3rd & 4th Bedrms share the 3rd 5 pce washrm.
Property Details
Interior
Features
Main Floor
Living
5.09 x 3.78Hardwood Floor / Crown Moulding / Window
Dining
4.45 x 3.78Coffered Ceiling / Hardwood Floor / Window
Family
5.31 x 3.81Fireplace / Hardwood Floor / Window
Kitchen
4.66 x 4.02B/I Appliances / Quartz Counter / Crown Moulding
Exterior
Features
Parking
Garage spaces 2
Garage type Attached
Other parking spaces 2
Total parking spaces 4
Property History
 40
40 39
39 40
40Get up to 1% cashback when you buy your dream home with Wahi Cashback

A new way to buy a home that puts cash back in your pocket.
- Our in-house Realtors do more deals and bring that negotiating power into your corner
- We leverage technology to get you more insights, move faster and simplify the process
- Our digital business model means we pass the savings onto you, with up to 1% cashback on the purchase of your home
