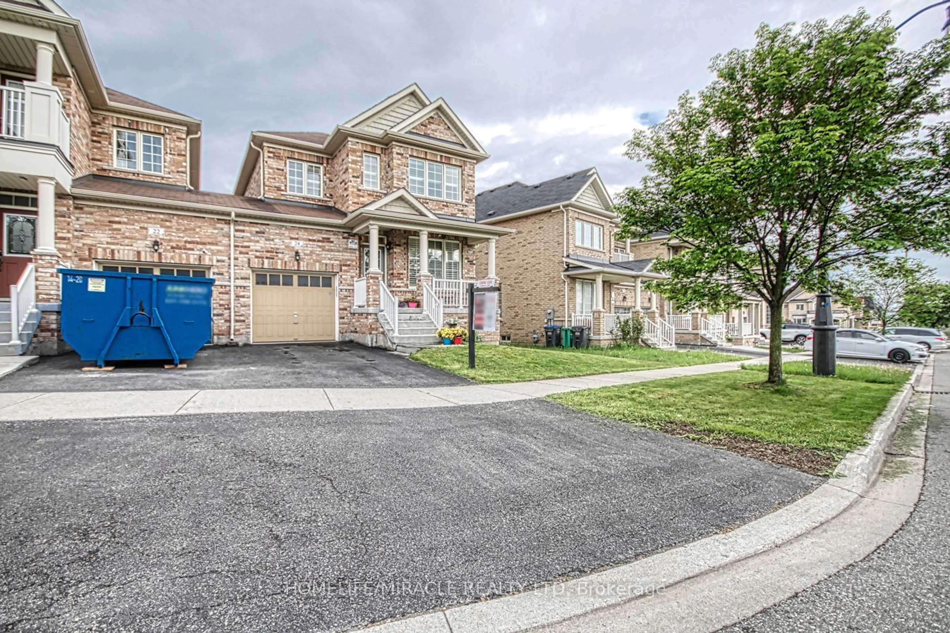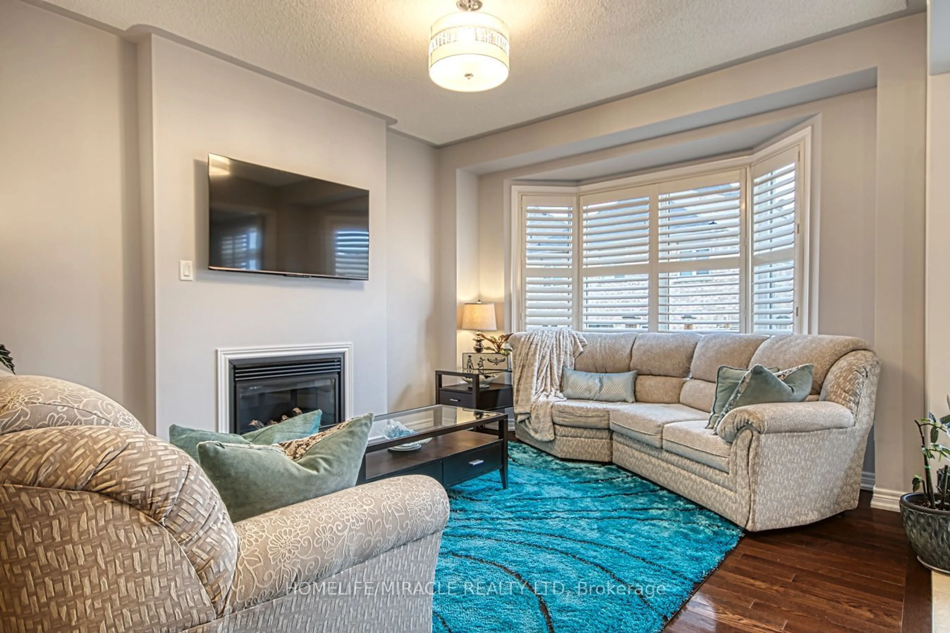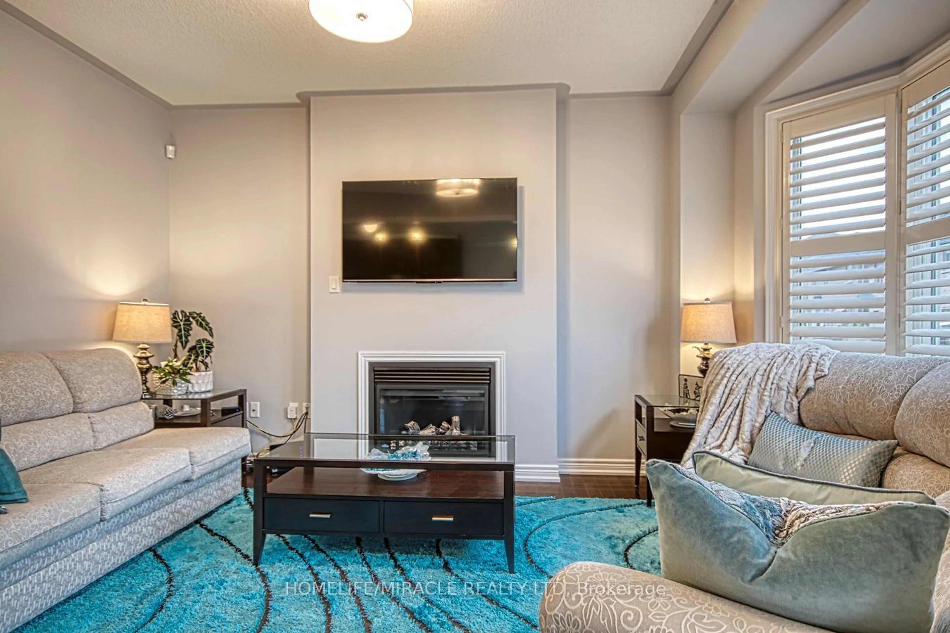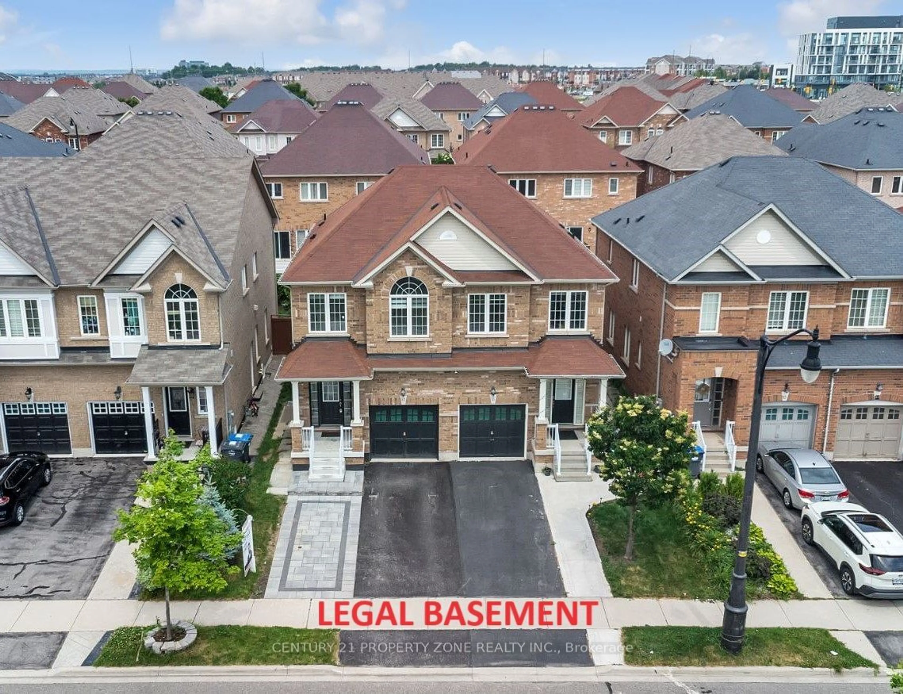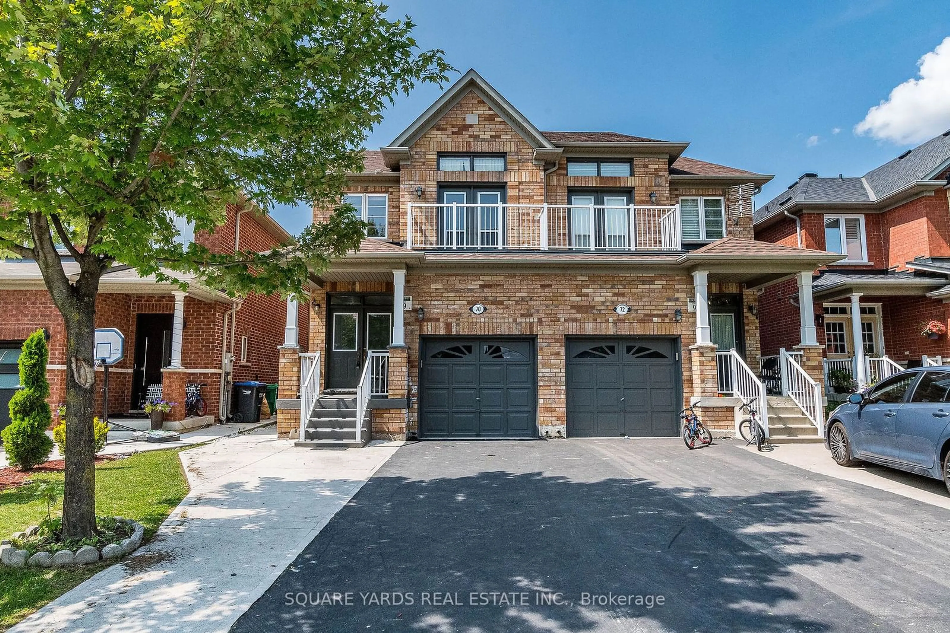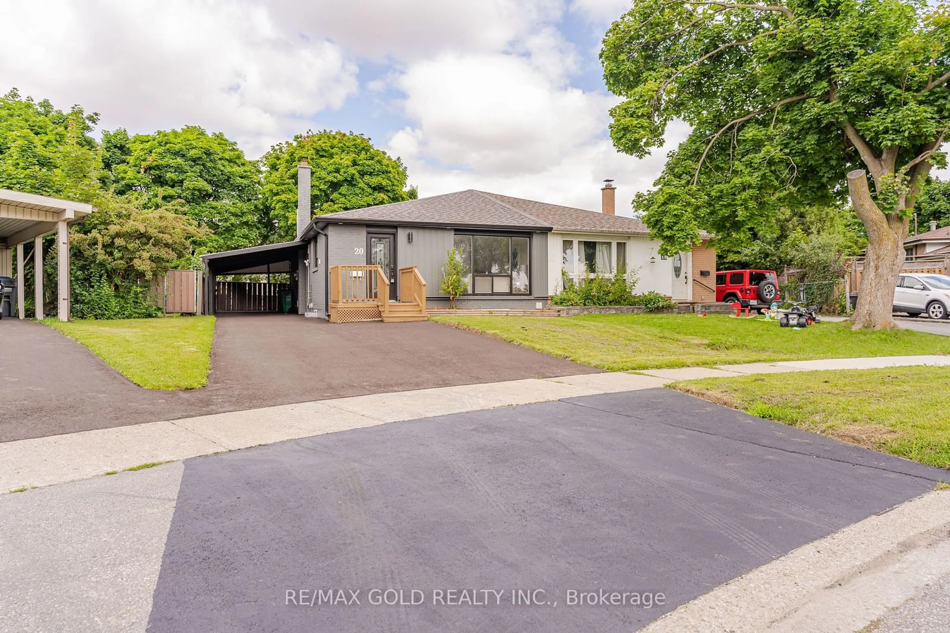24 Chesterwood Cres, Brampton, Ontario L6Y 0Z3
Contact us about this property
Highlights
Estimated ValueThis is the price Wahi expects this property to sell for.
The calculation is powered by our Instant Home Value Estimate, which uses current market and property price trends to estimate your home’s value with a 90% accuracy rate.$1,047,000*
Price/Sqft$598/sqft
Days On Market72 days
Est. Mortgage$4,402/mth
Tax Amount (2024)$6,038/yr
Description
Location+ location Meticulously cred to discover the perfect blend of charm and modern convenience in this link detach home, nestled in the heart of the Credit Valley Brampton Area. Boasting three beautifully appointed bedroom upstairs with living and family separately, breakfast are with W/O to deck. Upgraded cabinets, backsplash B/F Bar & Eat-in- Area, Dark Oak stairs with Wainscoting. Master Bedroom with 5pc Ensuite & W/I closet the thoughtful integrating contemporary finishes and features throughout. Fully furnished from top to bottom including new bathrooms, kitchen top of line appliances, and a finished garage for extra space. Easy access to the garage from the house private backyard with garden storage. Steps to bus stop. Close to schools, Hospitals, and all Highway 401 & 407+ 410, this home is your prefect starter home! book your private showing today. Will not last!
Property Details
Interior
Features
2nd Floor
2nd Br
4.05 x 3.04Broadloom / Closet / Window
Prim Bdrm
4.50 x 3.80Broadloom / 5 Pc Ensuite / W/I Closet
3rd Br
2.40 x 1.90Broadloom / Closet / Window
Laundry
2.40 x 1.90Ceramic Floor / Window
Exterior
Features
Parking
Garage spaces 1
Garage type Attached
Other parking spaces 2
Total parking spaces 3
Property History
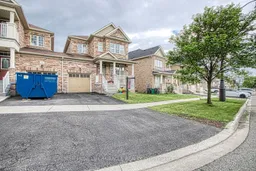 31
31Get up to 1% cashback when you buy your dream home with Wahi Cashback

A new way to buy a home that puts cash back in your pocket.
- Our in-house Realtors do more deals and bring that negotiating power into your corner
- We leverage technology to get you more insights, move faster and simplify the process
- Our digital business model means we pass the savings onto you, with up to 1% cashback on the purchase of your home
