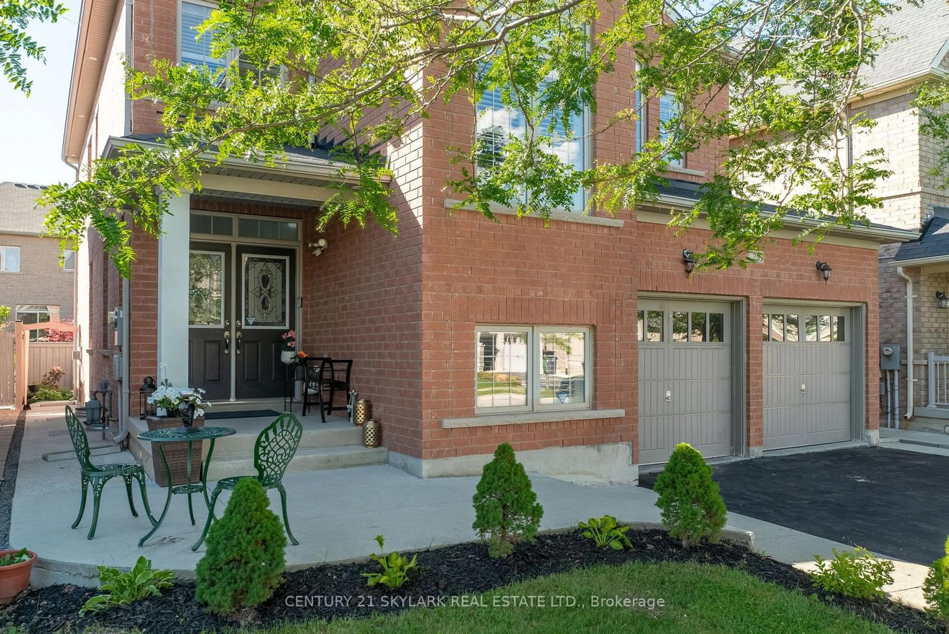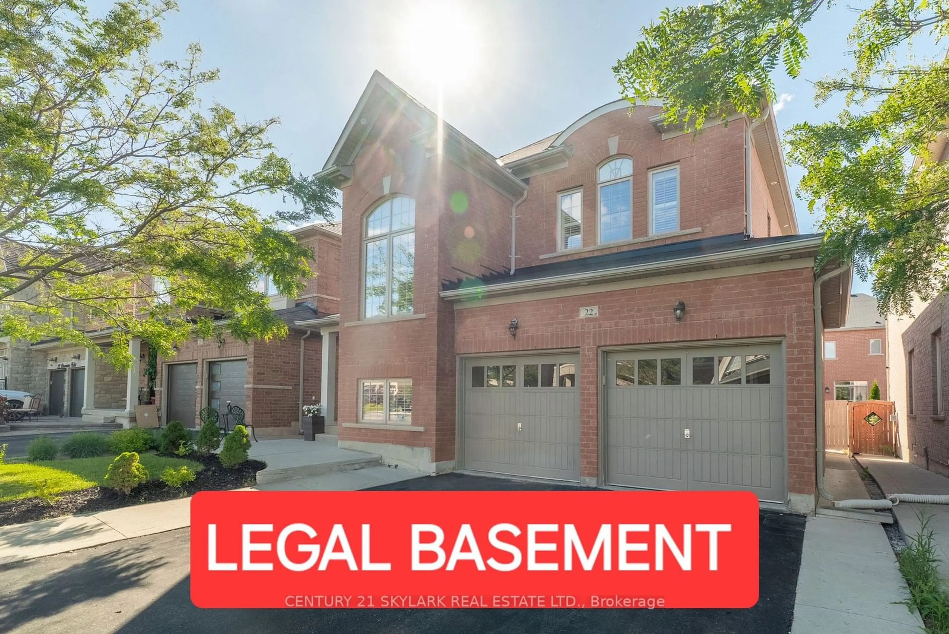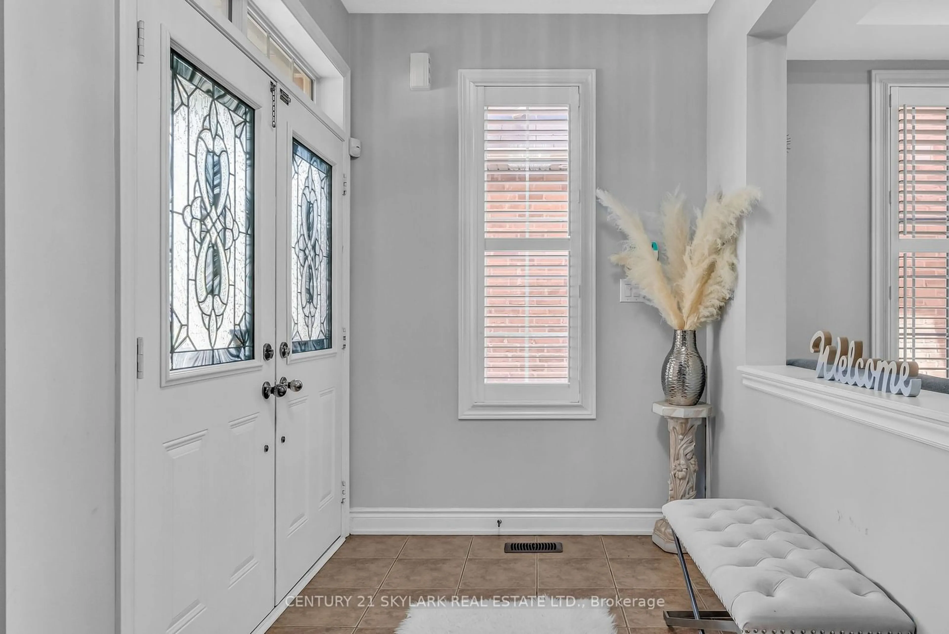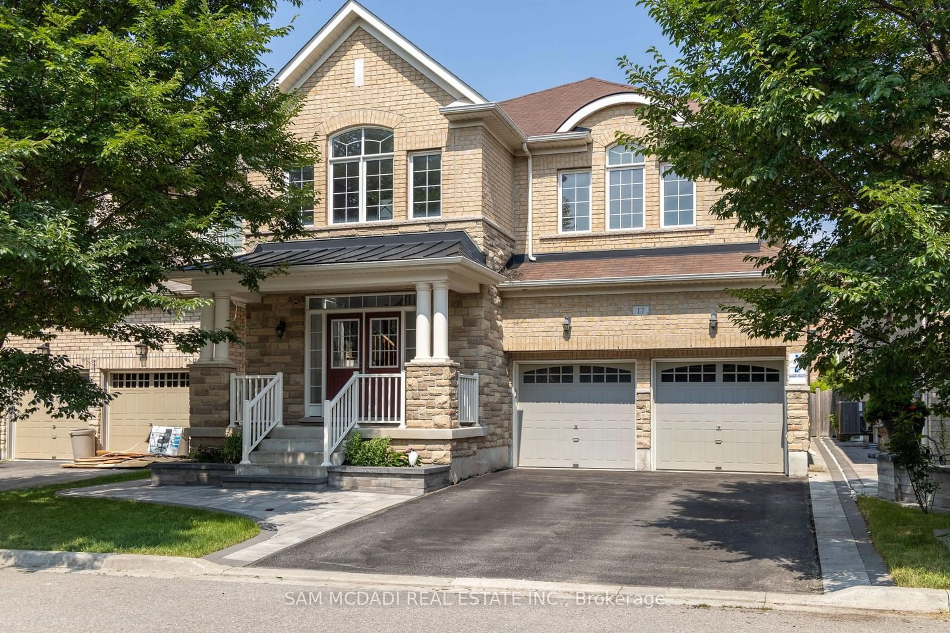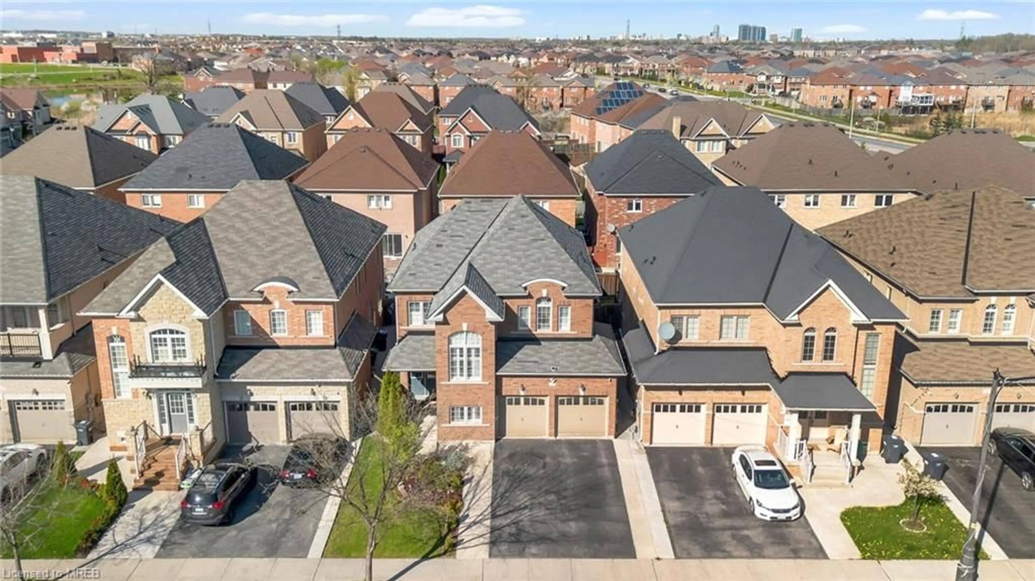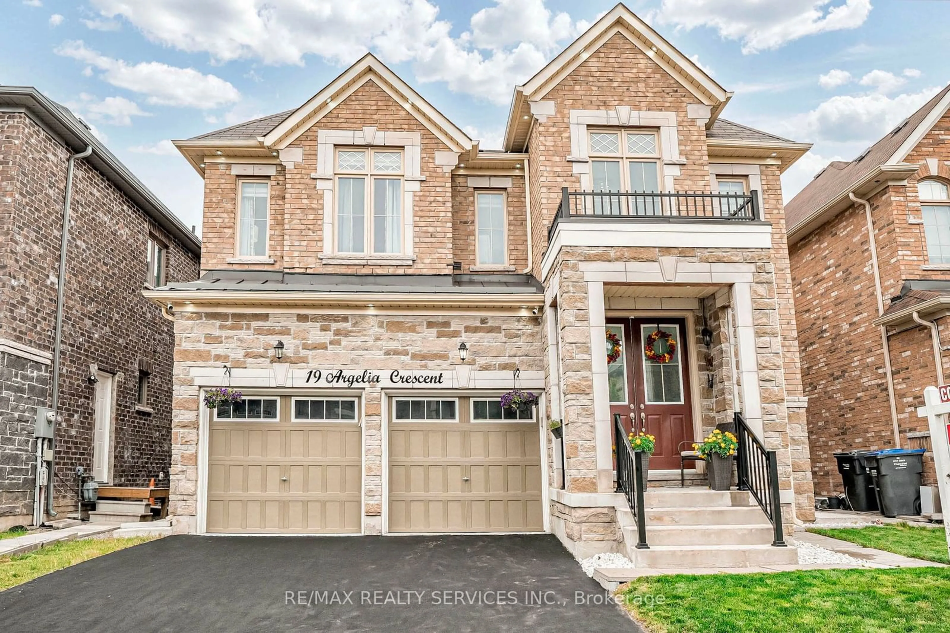22 Deseronto St, Brampton, Ontario L6X 2Z8
Contact us about this property
Highlights
Estimated ValueThis is the price Wahi expects this property to sell for.
The calculation is powered by our Instant Home Value Estimate, which uses current market and property price trends to estimate your home’s value with a 90% accuracy rate.$1,609,000*
Price/Sqft-
Days On Market1 day
Est. Mortgage$6,657/mth
Tax Amount (2024)$8,200/yr
Description
PRICED TO SELL!!! CALLING ALL INVESTORS!!! This home is an absolute gem! With five bedrooms in the main section, it offers unparalleled comfort and convenience. The Primary bedroom is exceptionally spacious and features a large ensuite, providing a luxurious retreat within the home. Additionally, there are four more generously sized bedrooms, each with access to a jack-and-jill bathroom and walk-in closet, ensuring ample space and privacy for all occupants. The separate entrance leading to a legal two-bedroom basement apartment ensures privacy for both the main residents and potential renters. The chef's kitchen adds a touch of sophistication and practicality to the space. The combined living room and dining room create a versatile main living space, perfect for entertaining guests and hosting family gatherings. With a layout that includes a den in the basement, there's flexibility for various uses, whether it's an extra bedroom, office, or storage space. Its prime location within walking distance of Lorenville Public School makes it an absolute dream for families. Moreover, its location is unbeatable, being also within walking distance to parks, trails, Walmart, Home Depot, walk-in clinics, pharmacies, and fast-food restaurants. See floor plans!
Upcoming Open Houses
Property Details
Interior
Features
Main Floor
Foyer
1.00 x 1.00Ceramic Floor / Open Concept
Exterior
Features
Parking
Garage spaces 2
Garage type Attached
Other parking spaces 5
Total parking spaces 7
Property History
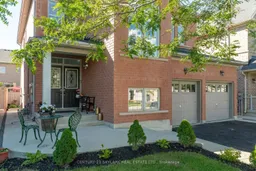 39
39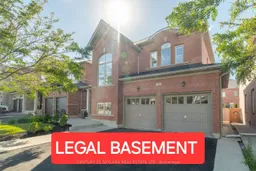 40
40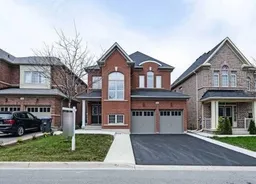 20
20Get up to 1% cashback when you buy your dream home with Wahi Cashback

A new way to buy a home that puts cash back in your pocket.
- Our in-house Realtors do more deals and bring that negotiating power into your corner
- We leverage technology to get you more insights, move faster and simplify the process
- Our digital business model means we pass the savings onto you, with up to 1% cashback on the purchase of your home
