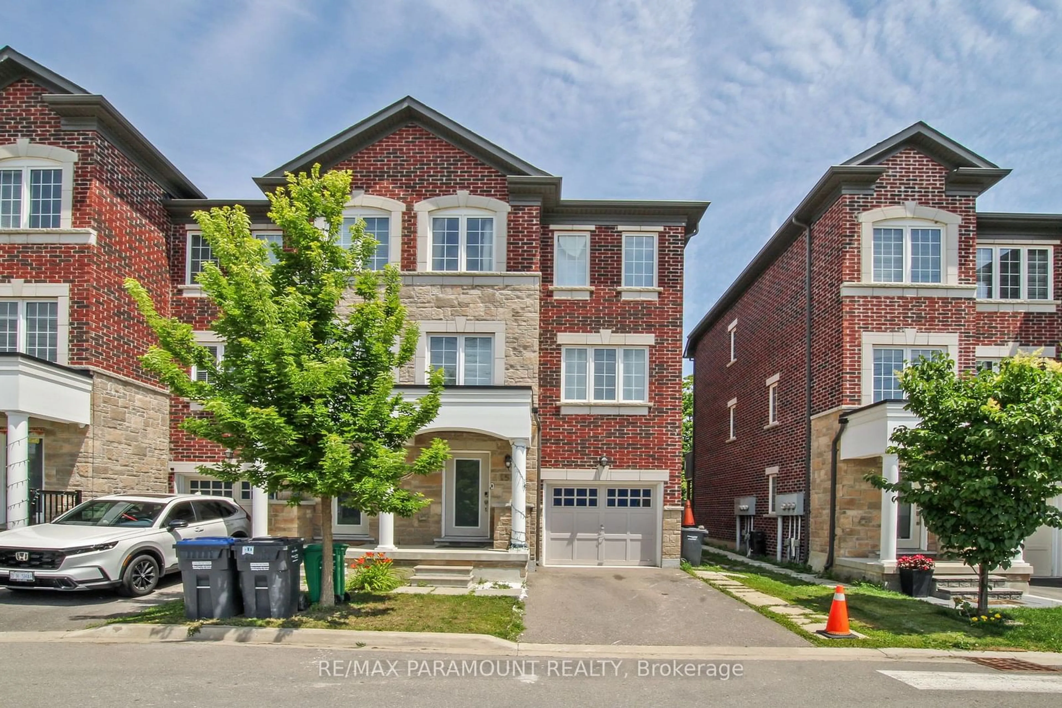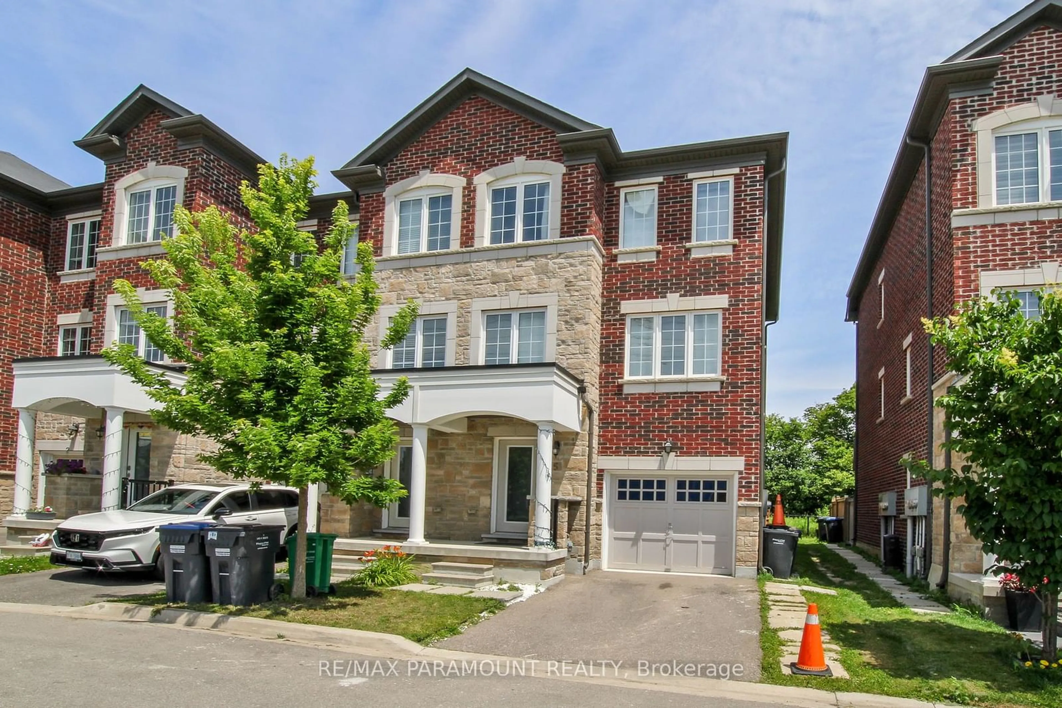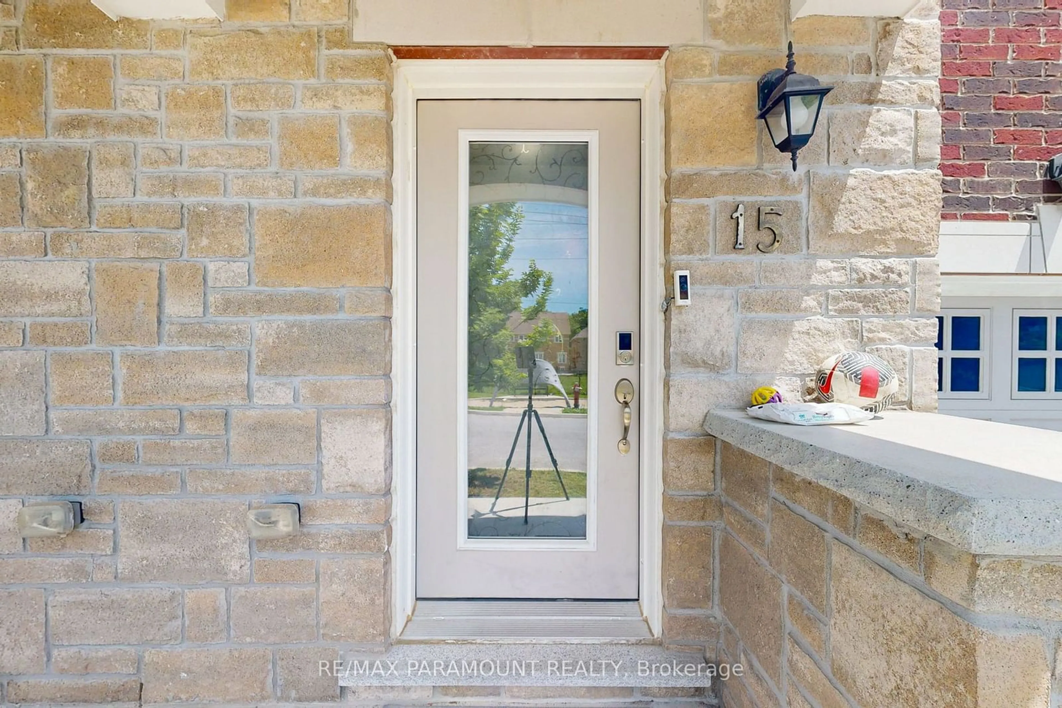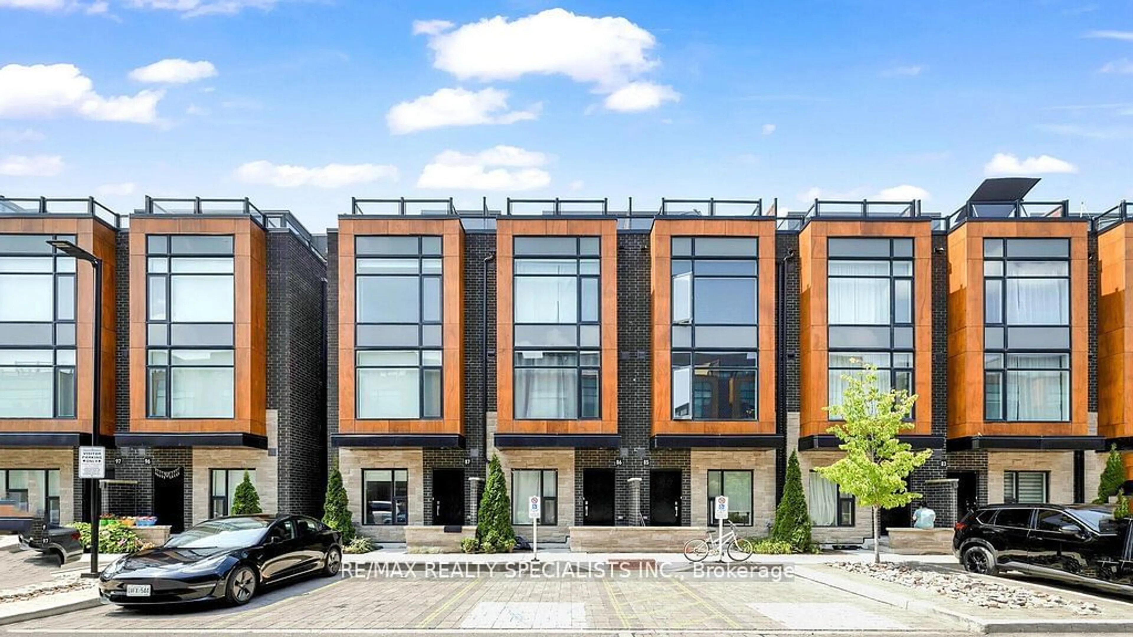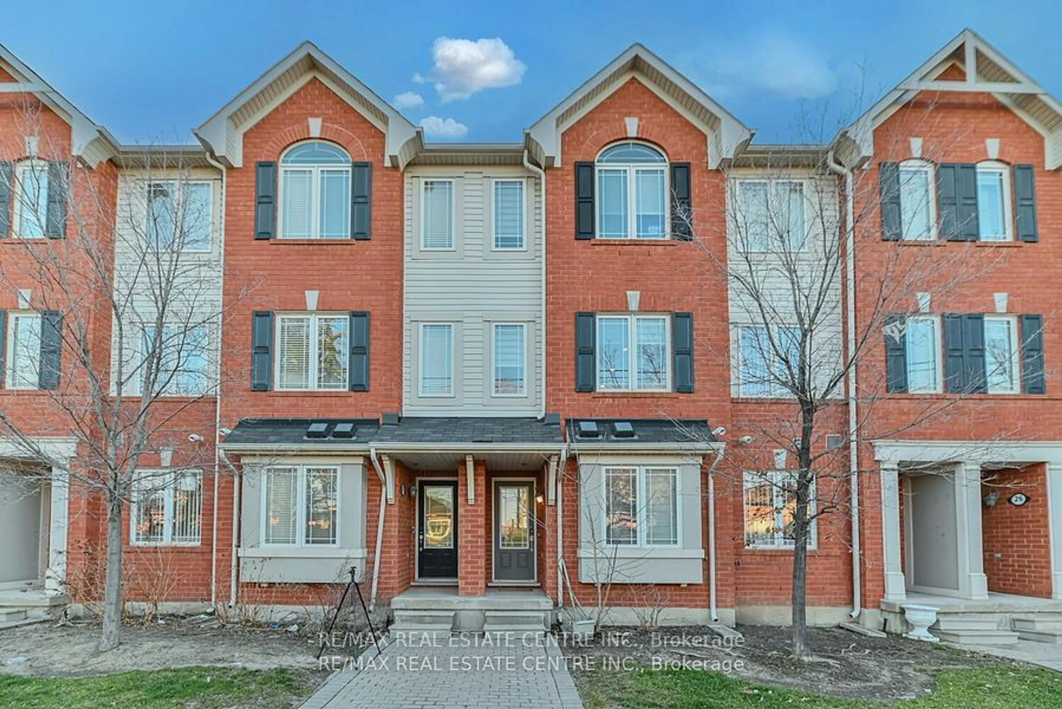15 Autumnwood Ave, Brampton, Ontario L6Y 6G3
Contact us about this property
Highlights
Estimated ValueThis is the price Wahi expects this property to sell for.
The calculation is powered by our Instant Home Value Estimate, which uses current market and property price trends to estimate your home’s value with a 90% accuracy rate.Not available
Price/Sqft$507/sqft
Est. Mortgage$3,689/mo
Maintenance fees$295/mo
Tax Amount (2023)$4,996/yr
Days On Market50 days
Description
Beautifully designed 3-bedroom townhouse offers 9-foot ceilings and is located in the desirable Credit Valley neighborhood of Brampton. Featuring hardwood floors throughout, the open-concept main level is ideal for modern living. Spacious kitchen comes with upgraded appliances, granite countertops, and a large center island, perfect for family gatherings. Upstairs, the generously sized bedrooms are filled with natural light, including a master bedroom with an Ensuite and a walk-in closet. Finished lower level provides a walkout to the yard, offering additional space for relaxation or entertaining. Conveniently located close to top-rated schools, shopping centers, the GO station, and major highways (407 and 401), making it perfect for commuting and family living. Move-in ready property, complete with all light fixtures, stainless steel appliances, and washer/dryer.
Property Details
Interior
Features
3rd Floor
Prim Bdrm
12.92 x 11.74Broadloom
2nd Br
11.58 x 9.91Broadloom
3rd Br
10.17 x 7.90Broadloom
Exterior
Parking
Garage spaces 1
Garage type Built-In
Other parking spaces 1
Total parking spaces 2
Condo Details
Inclusions
Property History
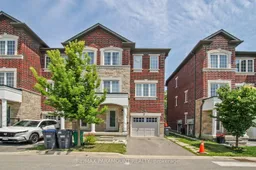 40
40Get up to 1% cashback when you buy your dream home with Wahi Cashback

A new way to buy a home that puts cash back in your pocket.
- Our in-house Realtors do more deals and bring that negotiating power into your corner
- We leverage technology to get you more insights, move faster and simplify the process
- Our digital business model means we pass the savings onto you, with up to 1% cashback on the purchase of your home
