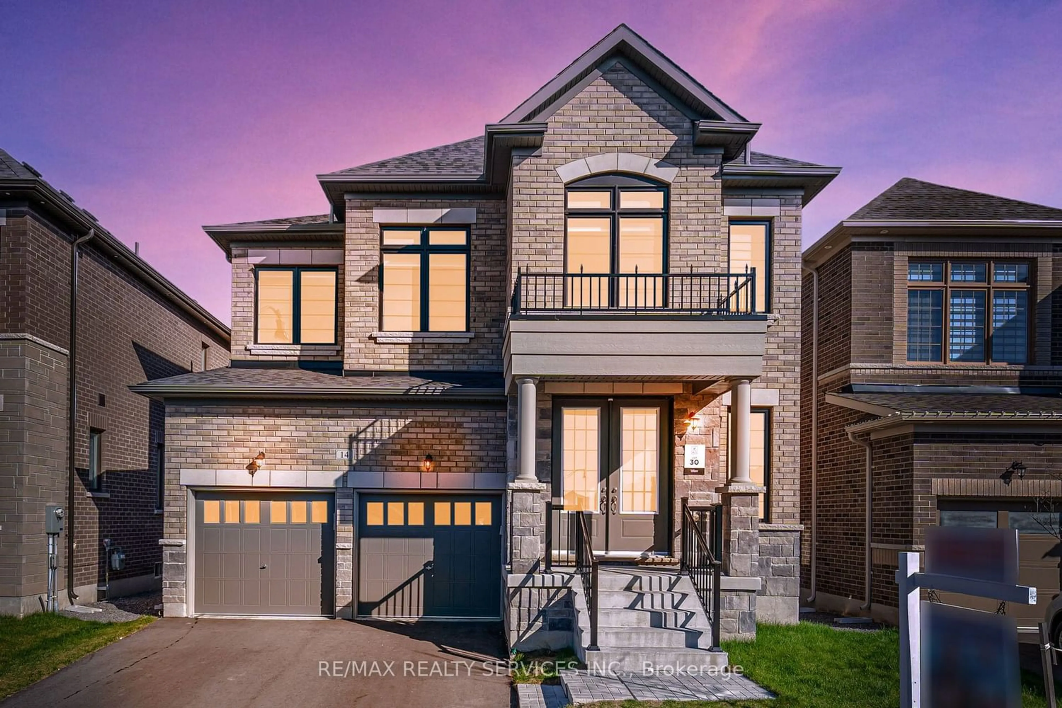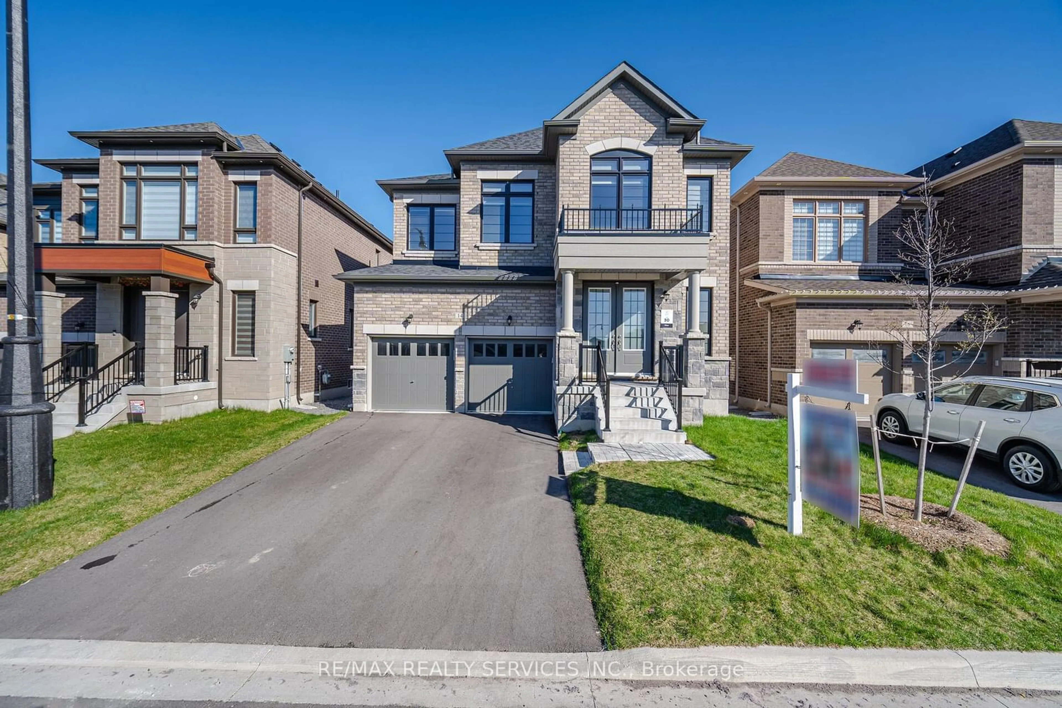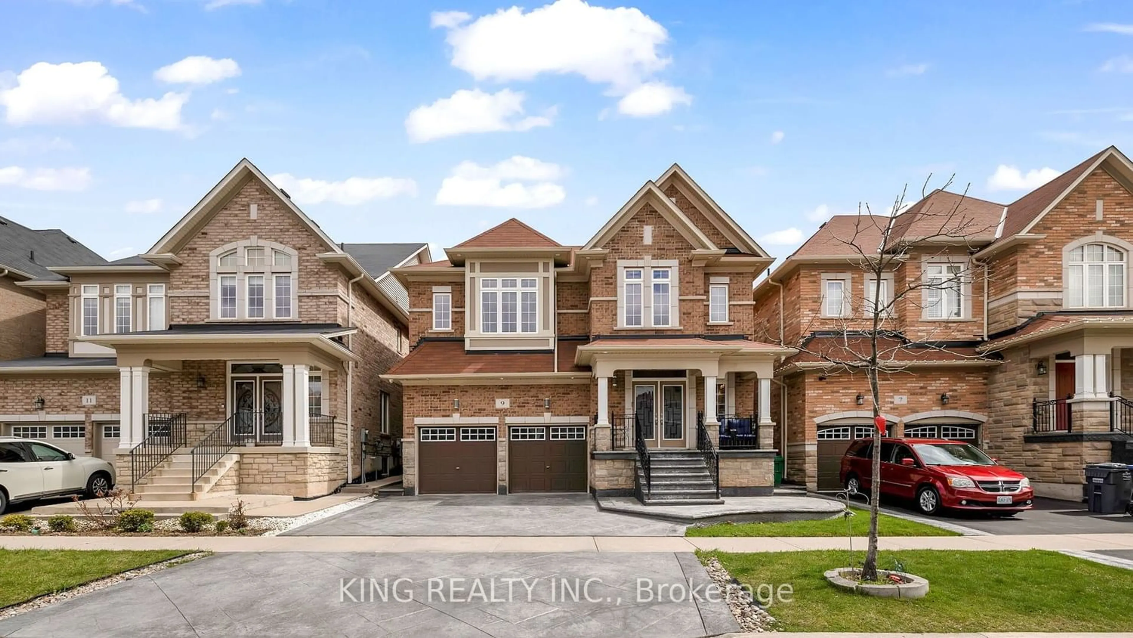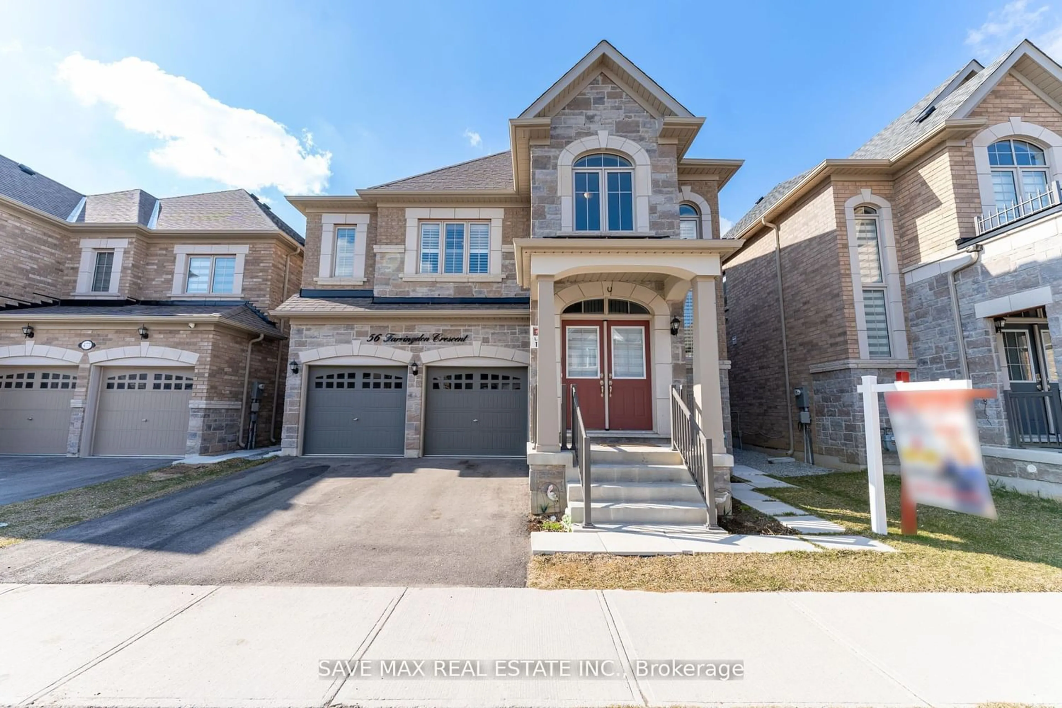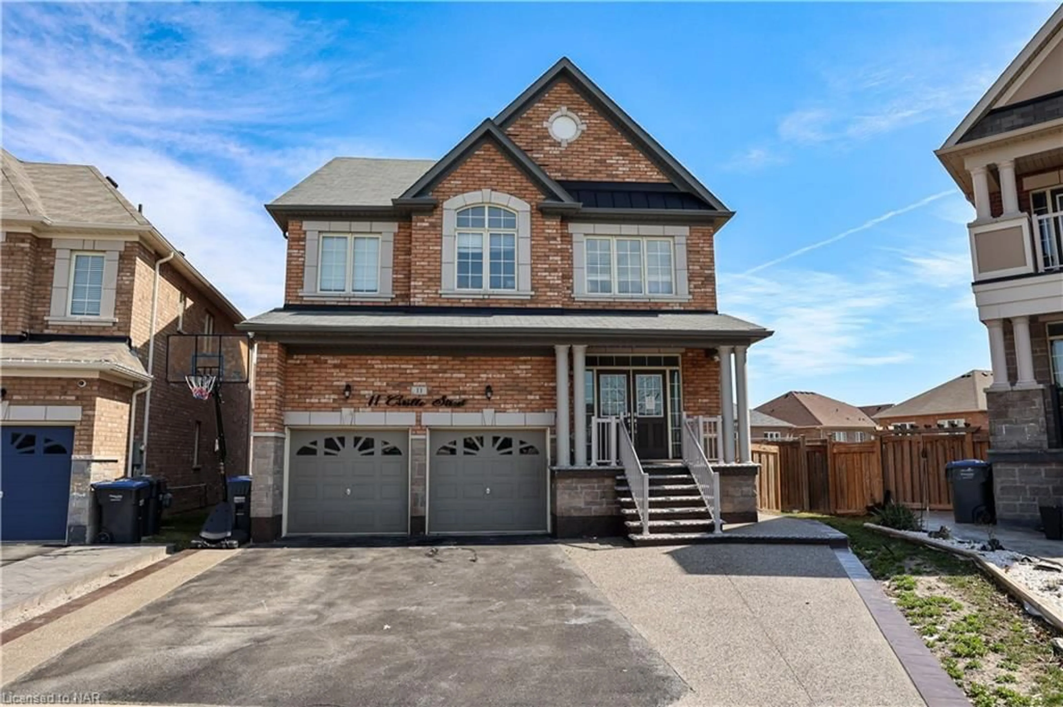14 Lowell Cres, Brampton, Ontario L6X 5S1
Contact us about this property
Highlights
Estimated ValueThis is the price Wahi expects this property to sell for.
The calculation is powered by our Instant Home Value Estimate, which uses current market and property price trends to estimate your home’s value with a 90% accuracy rate.$1,663,000*
Price/Sqft$526/sqft
Days On Market12 days
Est. Mortgage$7,300/mth
Tax Amount (2023)$9,458/yr
Description
Truly a show stopper !! shows 10 +++. loaded with all kind upgrades.5 bedroom 4 bathroom fully detached brick and stone elevation situated in a high demand area of Credit valley . Built in 2021 , 3180 sqf above grade as per MPAC, offering main floor den / office can be used as 6th bedroom , living and dining com/b, sep large family rm with upgraded fire place, upgraded kitchen with B/I high-end stainless appliances, quartz countertop , extended breakfast bar , pantry and eat-in, 9 ft ceiling throughout on main and 2nd floor, upgraded hardwood flooring and staircase, well-designed lay-out, W/O basement with high ceiling , huge primary bedroom with 5 pc ensuite and w/i closet, all large bedrooms and all connected to ensuite, D/D entry and impressive foyer, $$$$$ spent on high end upgrades. main floor den can be used as bedroom, No side walk and much more. must be seen. staps away from all the amenities and Mt Pleasant Go station.
Property Details
Interior
Features
Ground Floor
Living
4.27 x 6.10Hardwood Floor / Combined W/Dining
Dining
4.27 x 6.10Hardwood Floor / Combined W/Living
Family
5.18 x 3.66Window / Hardwood Floor / Fireplace
Den
2.74 x 3.35Window / Hardwood Floor / French Doors
Exterior
Features
Parking
Garage spaces 2
Garage type Built-In
Other parking spaces 4
Total parking spaces 6
Property History
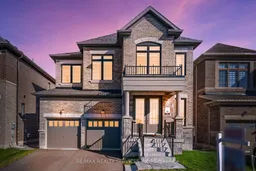 40
40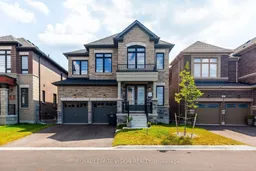 39
39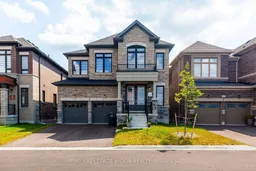 40
40Get an average of $10K cashback when you buy your home with Wahi MyBuy

Our top-notch virtual service means you get cash back into your pocket after close.
- Remote REALTOR®, support through the process
- A Tour Assistant will show you properties
- Our pricing desk recommends an offer price to win the bid without overpaying
