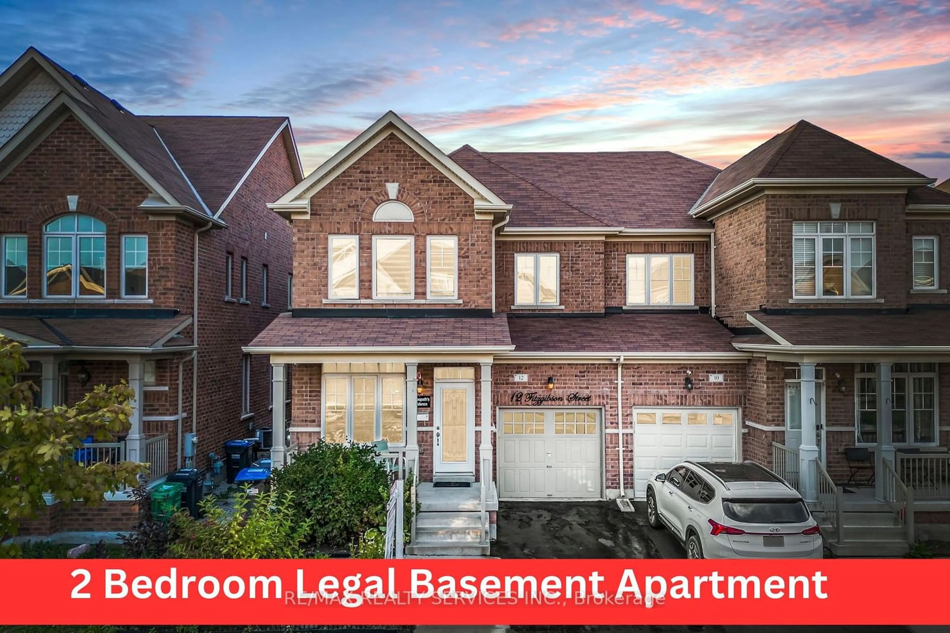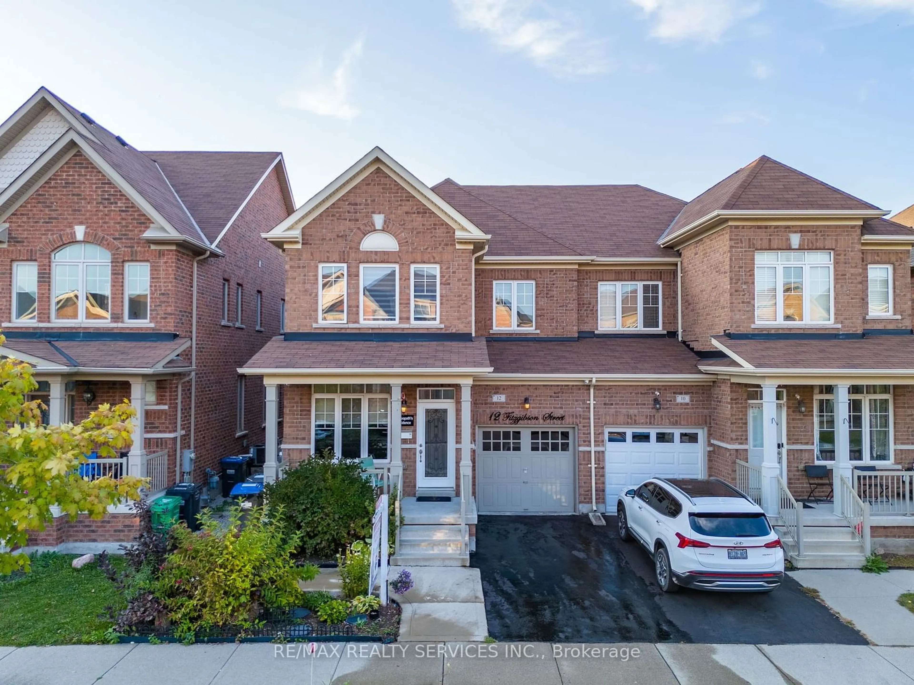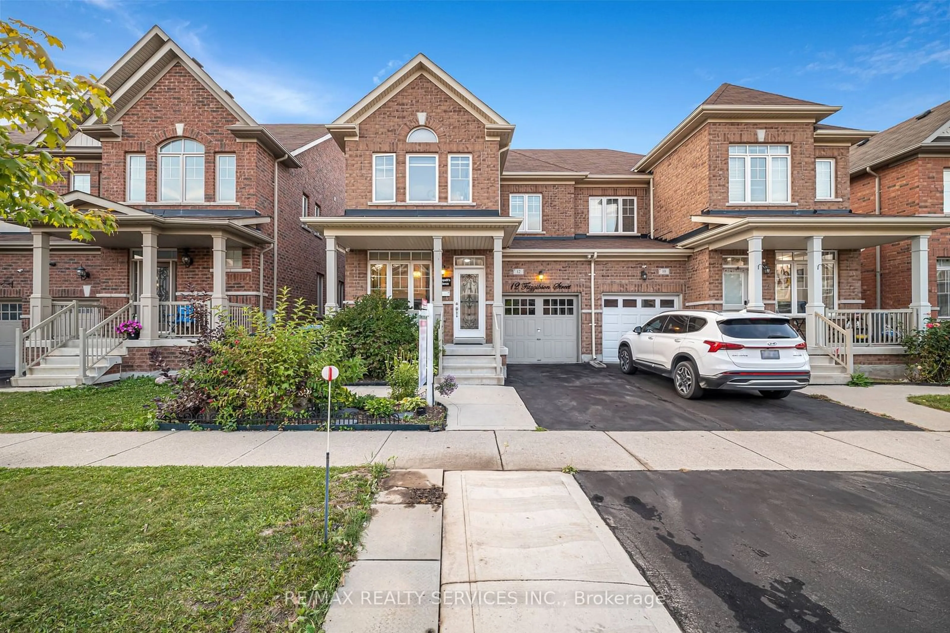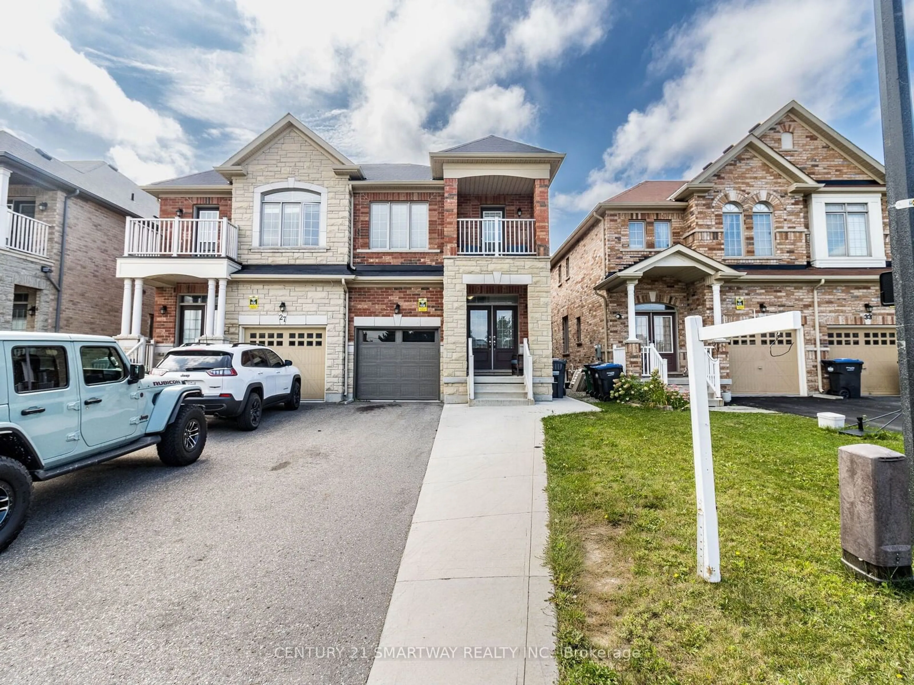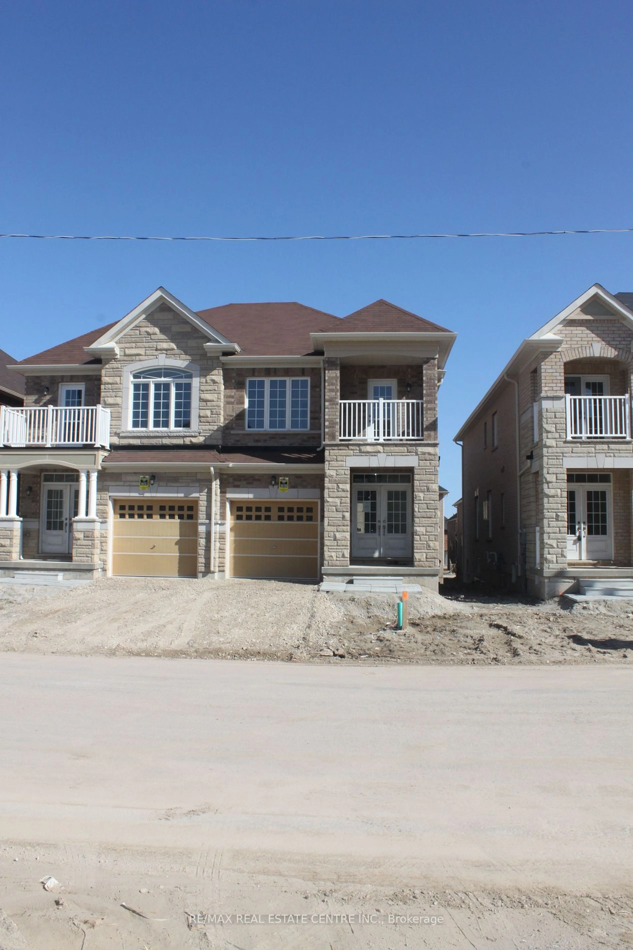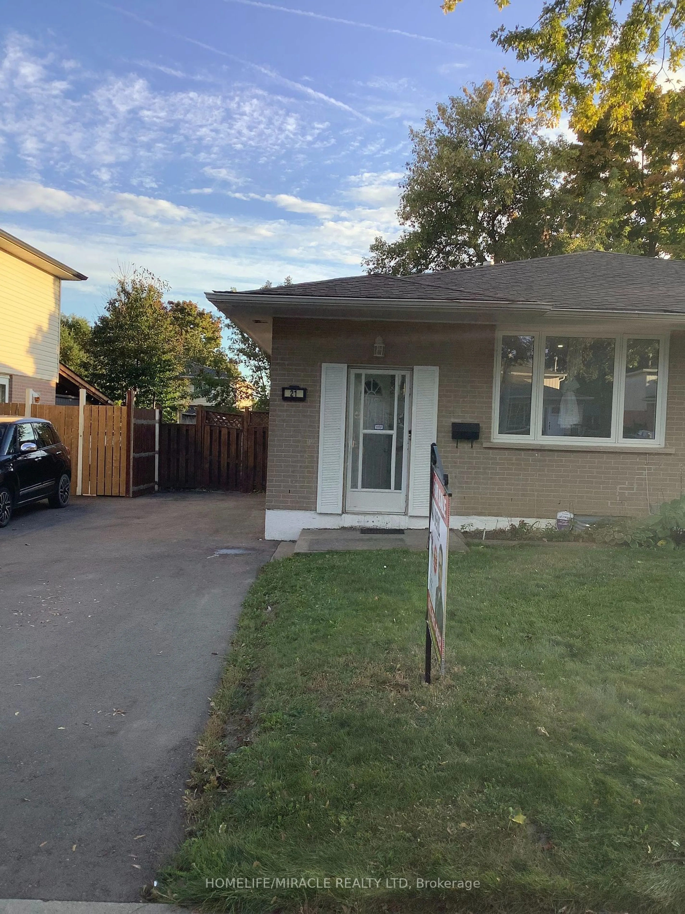12 Fitzgibson St, Brampton, Ontario L6Y 5Y5
Contact us about this property
Highlights
Estimated ValueThis is the price Wahi expects this property to sell for.
The calculation is powered by our Instant Home Value Estimate, which uses current market and property price trends to estimate your home’s value with a 90% accuracy rate.$1,040,000*
Price/Sqft$688/sqft
Est. Mortgage$5,063/mth
Tax Amount (2024)$6,353/yr
Days On Market38 days
Description
Welcome to your dream family home LEGAL 2 UNIT DWELLING with LOTS OF UPGRADES nestled in a vibrant community of Credit Valley Brampton. This elegant Semi-Detached house offers a newly built LEGAL BASEMENT APARTMENT with Separate Entrance. Main floor features a great layout with great size Living/Dining & a spacious family room perfect for relaxation. A modern kitchen boasts extended cabinets for plenty of storage, stylish backsplash, S/S Appliances, elegant Quartz Countertops with Extended Breakfast bar & a separate breakfast area walkout to the beautifully landscaped backyard to have parties & a huge storage shed. There's an inside door to access the garage. Bright upper level boasts a spacious master bedroom with a walk-in-closet & a luxury 5 piece en-suite. 2 other spacious bedrooms have closets & a common 4 pc Bath. Freshly painted walls and newly installed zebra blinds add a touch of contemporary charm to this move in ready home. Concrete work on the patio, front & area to side entrance. Quartz countertops in kitchen in both washrooms with upgraded vanities & double sink in the main washroom. Legal Basement Apartment with a Separate Side Entrance provides an excellent opportunity to generate extra income. Whether you are a first-time home buyer or simply craving a change of pace this ideal gem ticks all the boxes.
Property Details
Interior
Features
Main Floor
Living
5.51 x 3.78Large Window / Combined W/Dining / Laminate
Dining
5.51 x 3.78Large Window / Combined W/Living / Laminate
Family
4.26 x 3.35Large Window / Open Concept / Laminate
Breakfast
3.35 x 2.43Breakfast Bar / Quartz Counter / Tile Floor
Exterior
Features
Parking
Garage spaces 1
Garage type Built-In
Other parking spaces 1
Total parking spaces 2
Property History
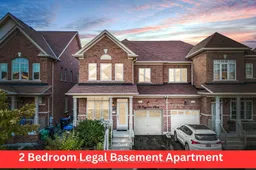 40
40Get up to 1% cashback when you buy your dream home with Wahi Cashback

A new way to buy a home that puts cash back in your pocket.
- Our in-house Realtors do more deals and bring that negotiating power into your corner
- We leverage technology to get you more insights, move faster and simplify the process
- Our digital business model means we pass the savings onto you, with up to 1% cashback on the purchase of your home
