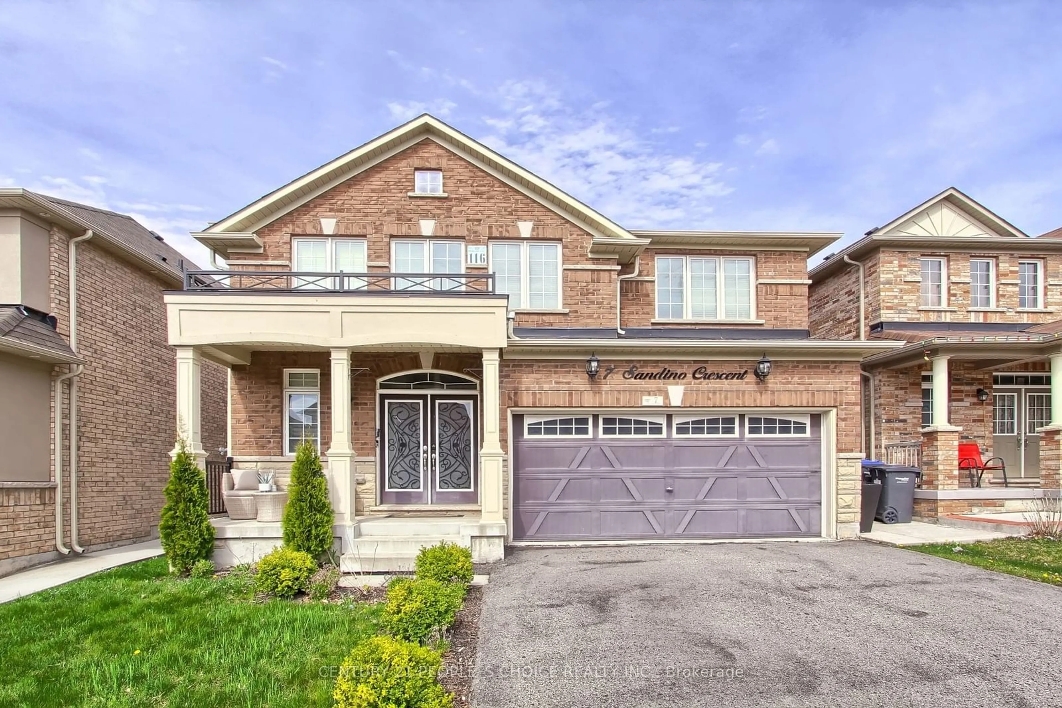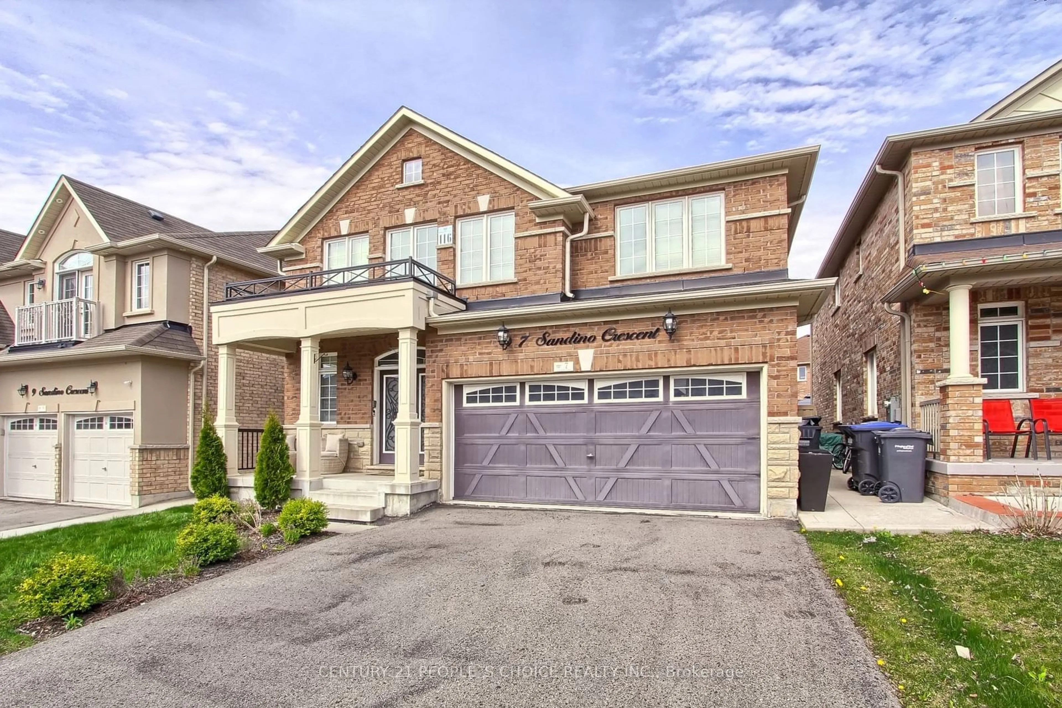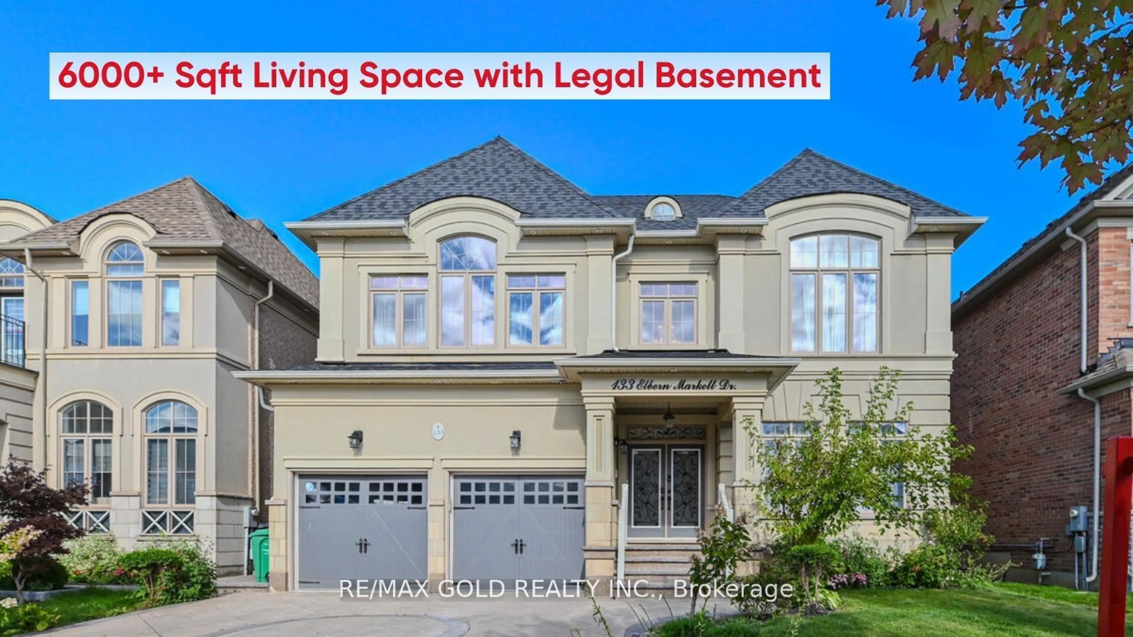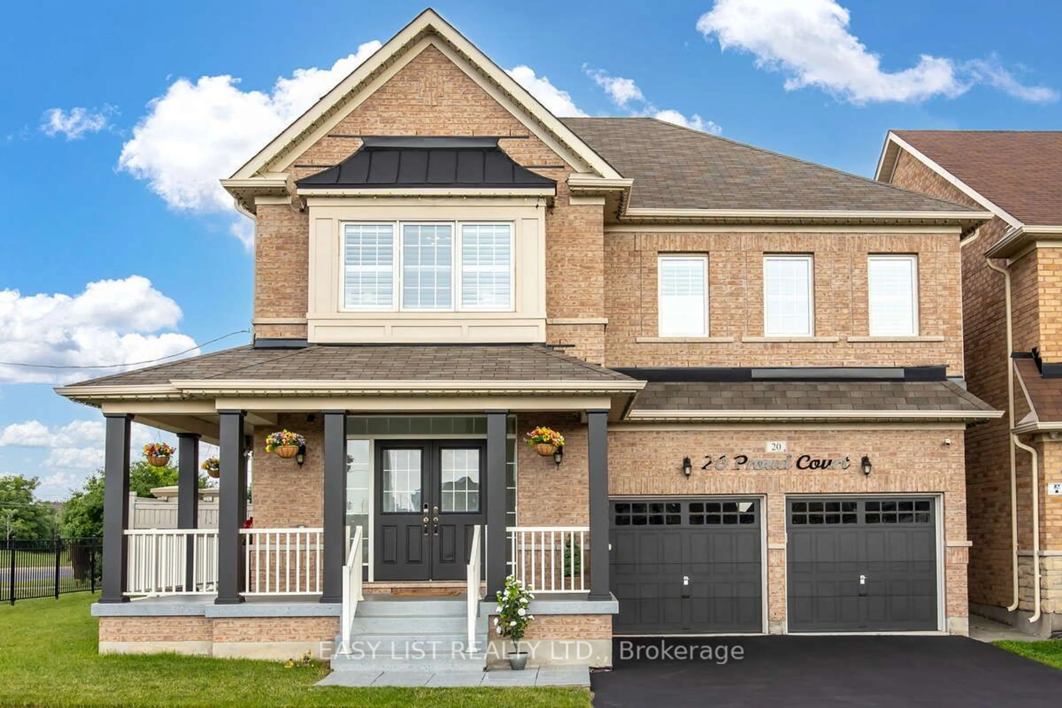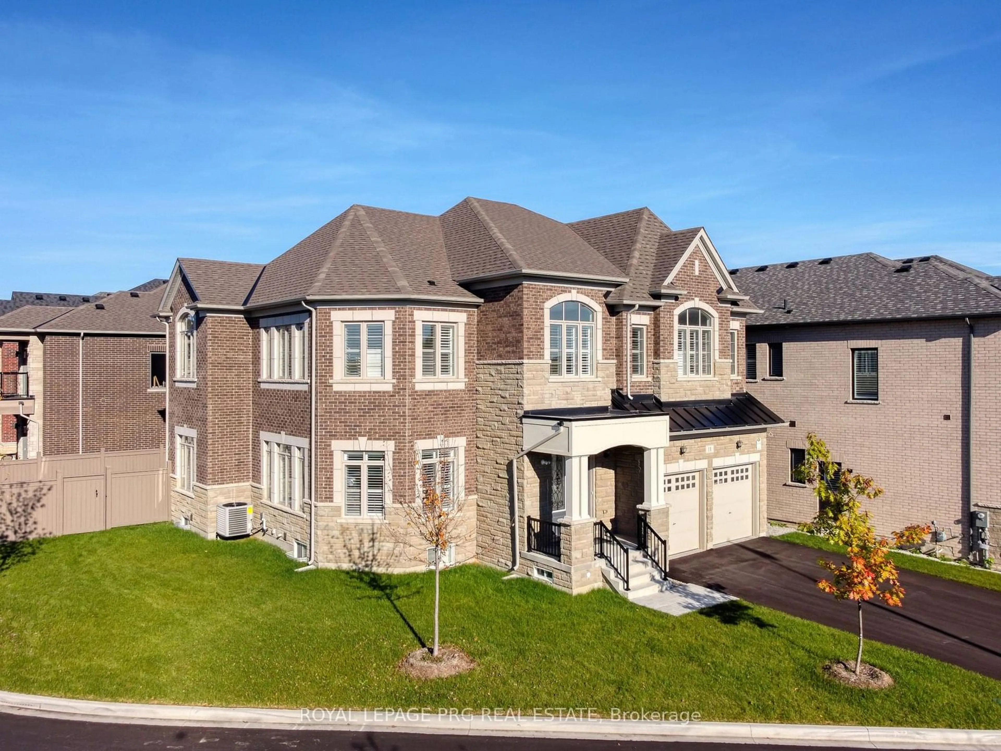12 Champion Crt, Brampton, Ontario L6Y 5G9
Contact us about this property
Highlights
Estimated ValueThis is the price Wahi expects this property to sell for.
The calculation is powered by our Instant Home Value Estimate, which uses current market and property price trends to estimate your home’s value with a 90% accuracy rate.Not available
Price/Sqft-
Est. Mortgage$9,877/mo
Tax Amount (2023)$10,165/yr
Days On Market56 days
Description
Welcome to Prestigious Lionhead Estates: Custom Home On Premium Lot. 2-Sided Gas Fireplace Welcomes You At The Grand Entrance Leading To The Expansive Family Room W/Vaulted Ceiling. The Spacious Kitchen Is An Entertainer's Delight W/Gas Range, 2 Ovens, An Island W/Seating & Extra Sink, Just Off A Large Dining Room W/Private W/O. Elegantly Appointed Prime Bedroom W/W/O And Lighted Coved Ceiling. Partially Finished Basement Has Guest Suite W/3 Pc Bath & Side entrance is permit approved. Main Floor Laundry Room W/Garage Access. Stately Interlock Driveway Leads To 3 Car Garage, Electric Car Ready, And Continues To Wrap To The Private Oasis Backyard Featuring Inground Heated Pool, Hot Tub, Cabana And Multi Level & Covered Seating Areas W/Inground Sprinkler System. 9-11 Ft Ceilings W/Extensive Pot Lights Throughout The Home, Backyard Lighting, W/O's From Dining, Living & Primary To Covered Terraces.
Property Details
Interior
Features
Main Floor
Living
5.00 x 3.43Hardwood Floor / W/O To Terrace
Dining
5.00 x 3.35Hardwood Floor / W/O To Terrace
3rd Br
4.80 x 3.34Hardwood Floor
Kitchen
7.02 x 4.17Ceramic Floor / W/O To Terrace
Exterior
Features
Parking
Garage spaces 3
Garage type Attached
Other parking spaces 10
Total parking spaces 13
Property History
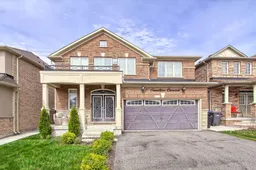 40
40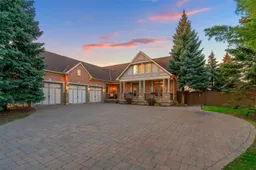 38
38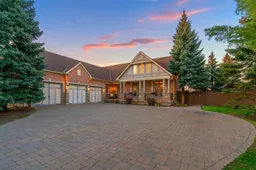 38
38Get up to 0.5% cashback when you buy your dream home with Wahi Cashback

A new way to buy a home that puts cash back in your pocket.
- Our in-house Realtors do more deals and bring that negotiating power into your corner
- We leverage technology to get you more insights, move faster and simplify the process
- Our digital business model means we pass the savings onto you, with up to 0.5% cashback on the purchase of your home
