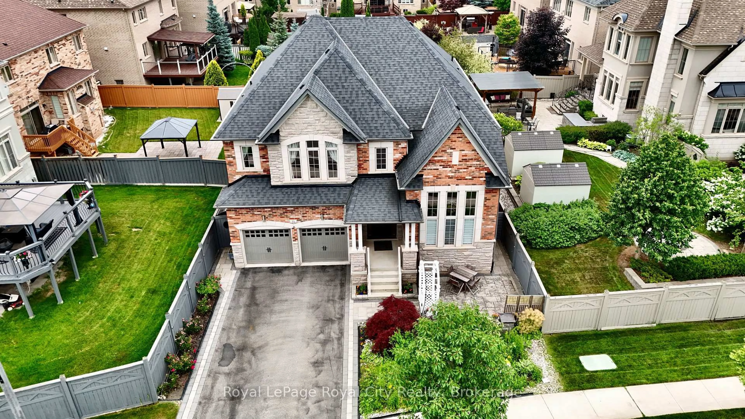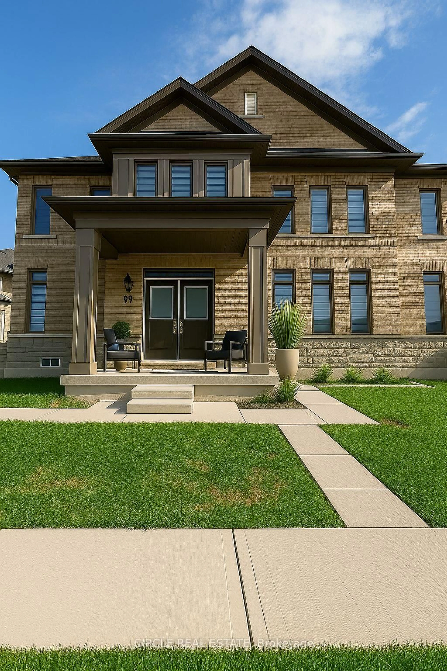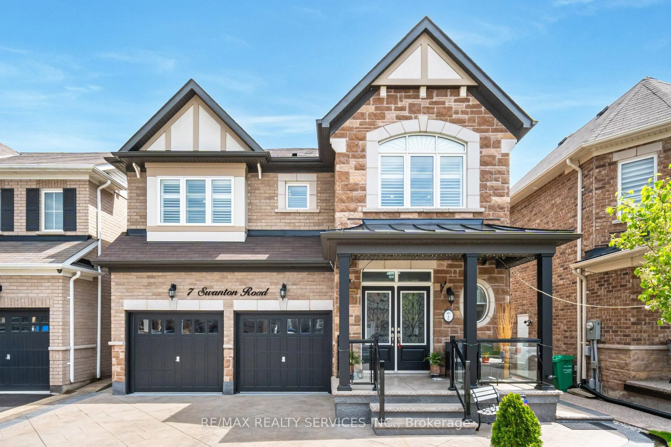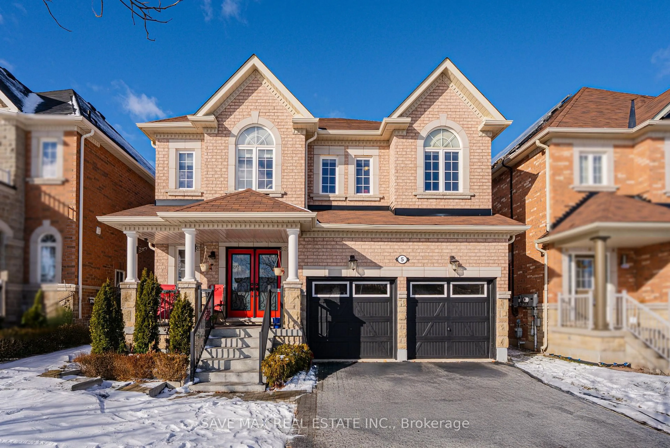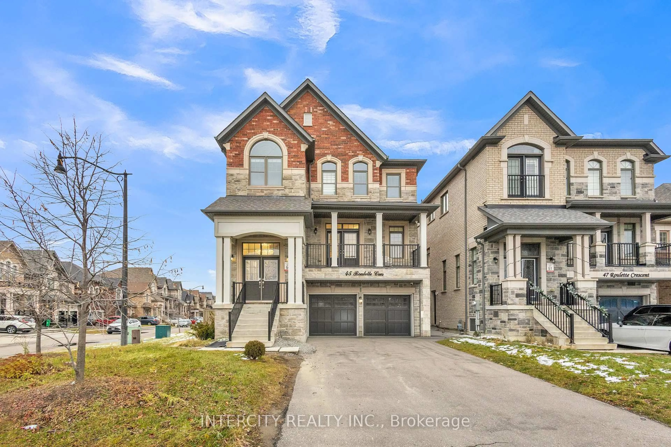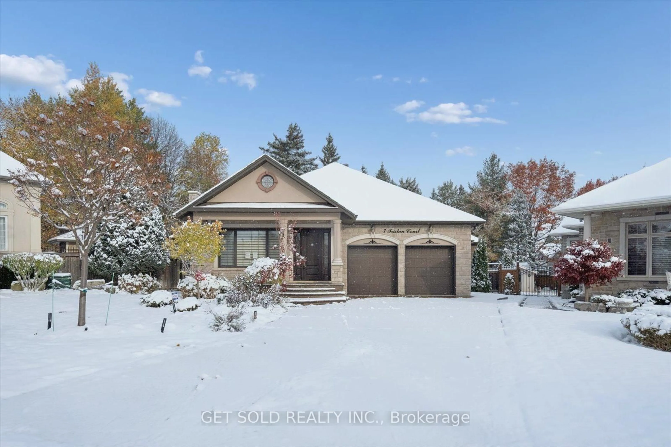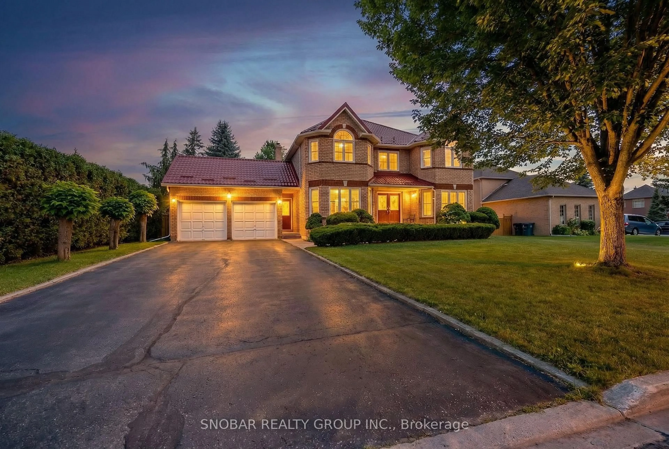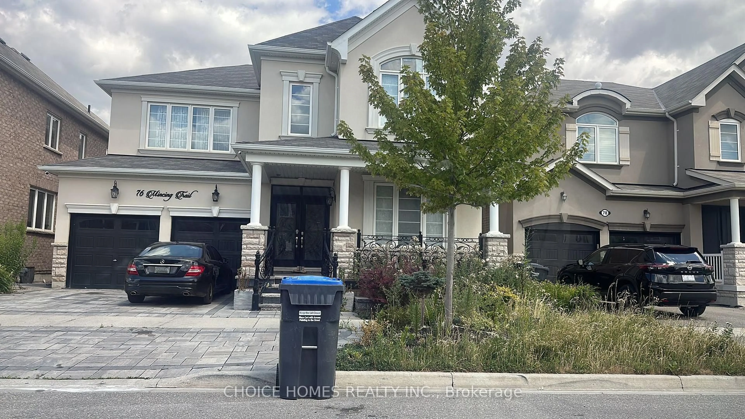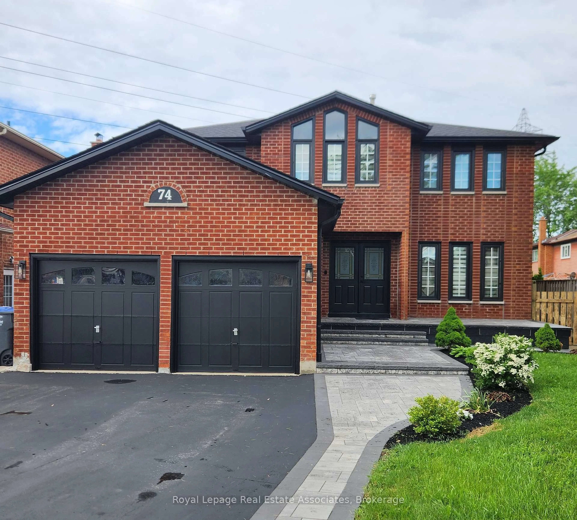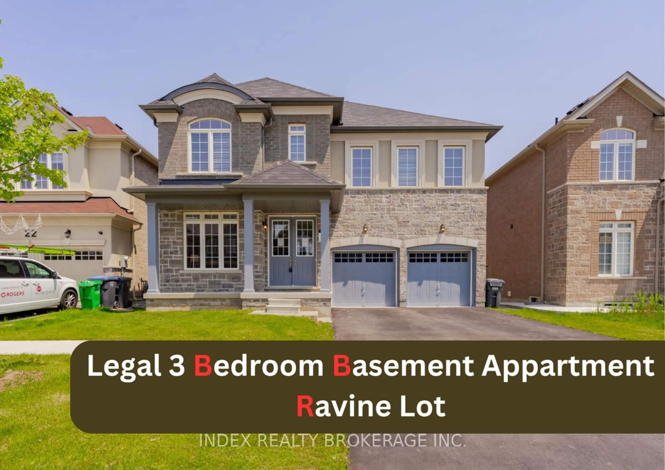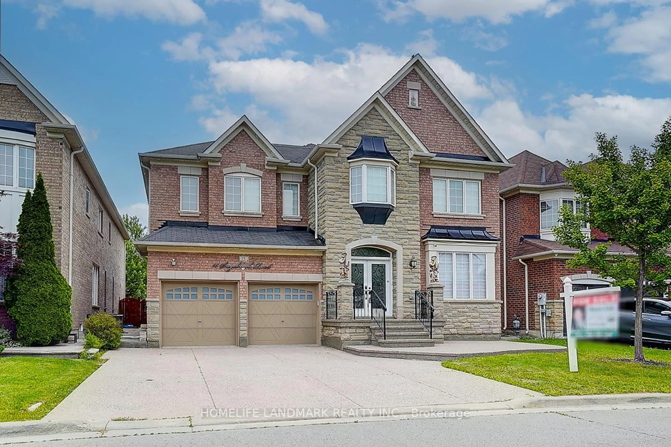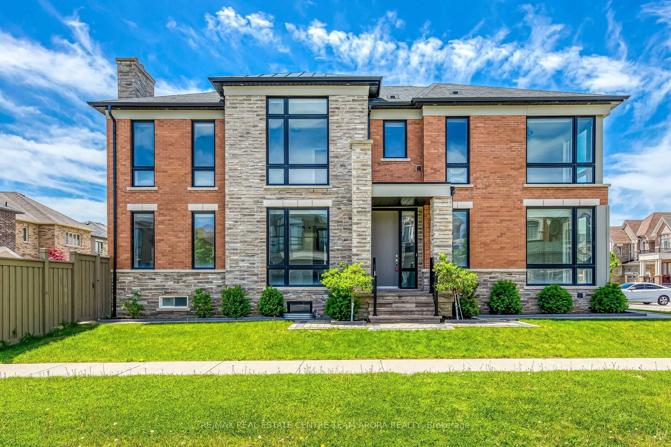CUL-DE-SAC + RAVINE LOT + OVER 3700SQ.FT. OF LIVING SPACE! Beautiful Luxurious Detached Home in the Sought-After Credit Valley Neighborhood Ravine Lot No Neighbors at Back & to the Right of the Property. BONUS BACKYARD & LARGE SIDE YARD! This meticulously designed home boasts a sophisticated layout with large windows creating a bright, airy & spacious feel. Over $200,000+ in upgrades Finished Walkout Legal Basement W/Kitchen/2 Bedrooms (Soundproof & Fireproof Insulation), Composite Waterproof Base Deck W/Automated Retractable Awning & Covered Patio Area Below, Paver Stone Driveway & Walkways, Professionally Designed Stone Flower Beds, Gazebo, Custom Built Shed, Pot Lights Throughout (Interior & Exterior), Smooth Ceilings Throughout, Upgraded 7 Baseboard. Main level offers Foyer w/Walk-In Closet, Living Room, Dining Room, Beautiful Kitchen (Backsplash, Stainless Steel Appliances, Quartz Counters, Eat-in Kitchen, Extended Pantry), Breakfast Area, Family Room W/Gas Fireplace, Laundry Room and Powder Room. Work from home seamlessly w/dedicated 2nd-level Media Loft, while unwinding in the grand great room featuring an unobstructed ravine view through expansive windows. Imagine waking up to breathtaking scenery every morning! Step outside the breakfast area's Patio doors onto a large deck W/Glass Railing, perfect for dining & entertaining. 2nd Floor offers Spacious 4 bedrooms (1 Bedroom W/Balcony Access) and 3 Full bathrooms provide ample space for family & guests. Generous storage throughout. Finished walkout Legal basement offers 2 Bedrooms, Living Room, Large Windows, a Full Kitchen, laundry, Full Bathroom, Cold Cellar, and Plenty of Storage. RJ45 Wires in Main, 2nd Level & Basement. Professionally Designed & Landscaped Yard Privacy Trees & More.
Inclusions: Falls under catchment for Churchville Public School, one of the most highly rated elementary schools in Brampton. Don't miss this incredible opportunity to own a piece of paradise!
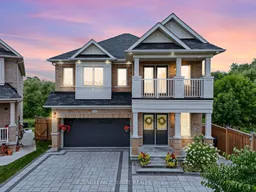 40
40

