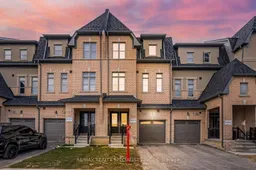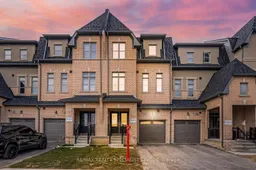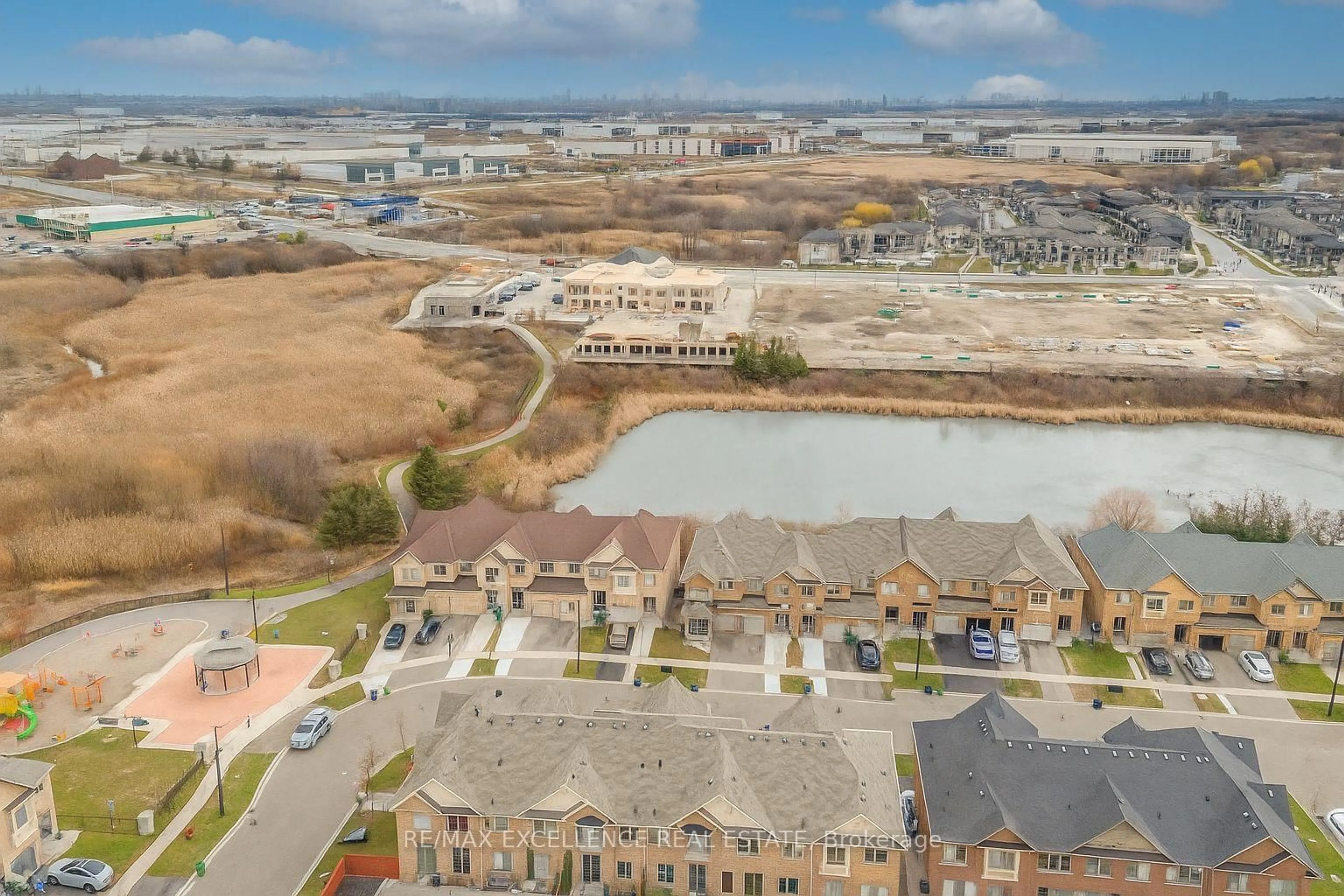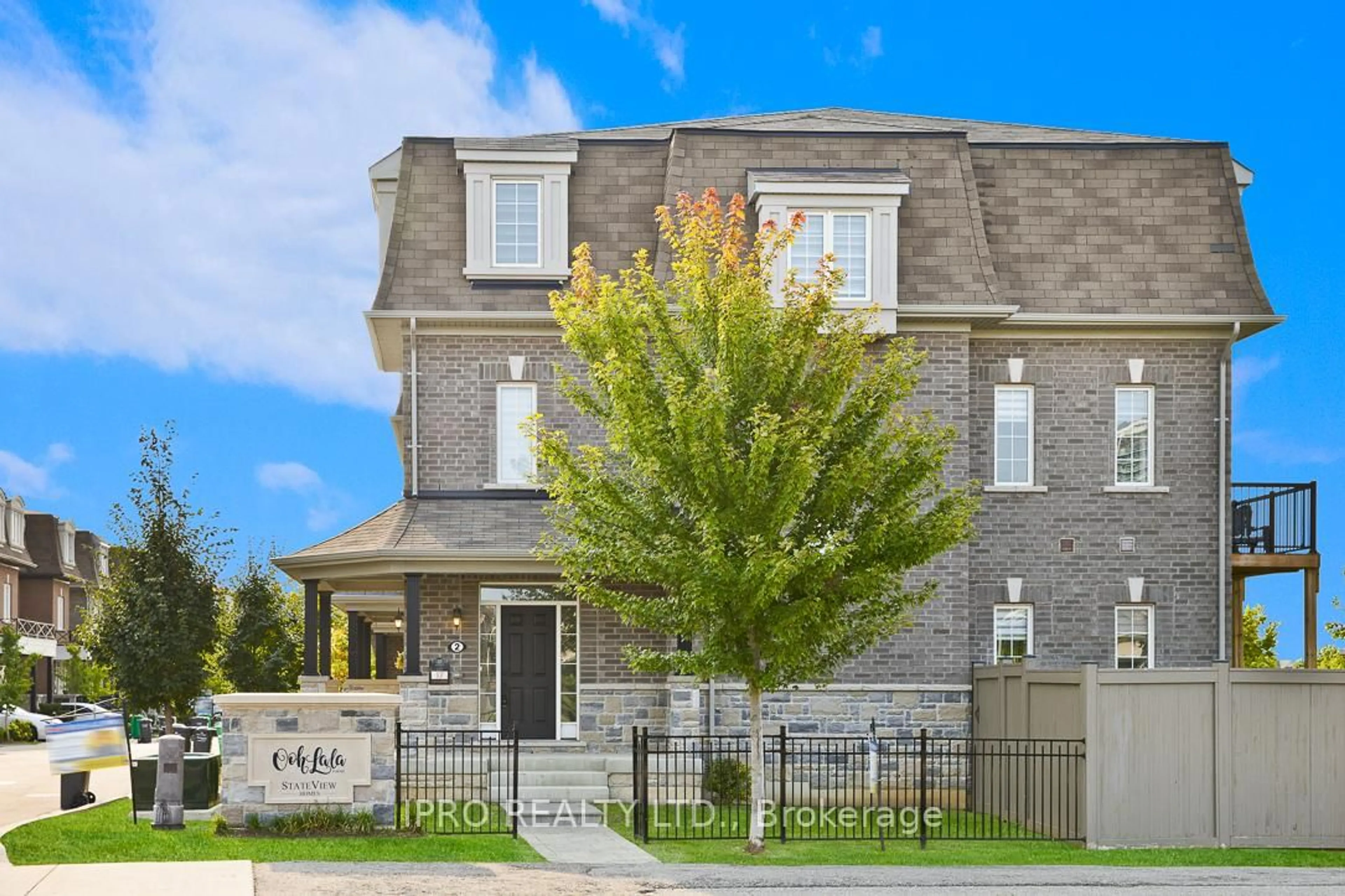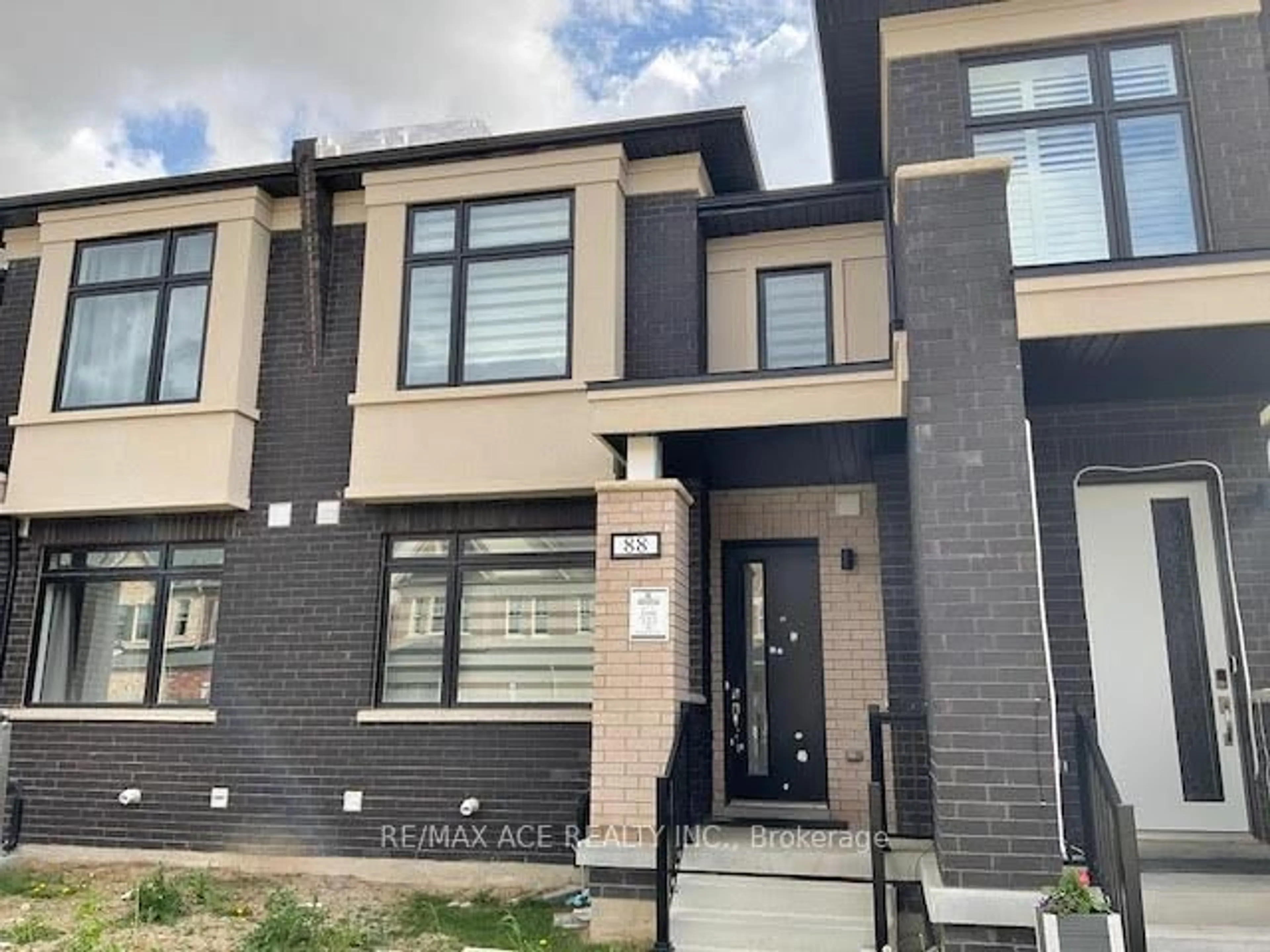Welcome to this stunning, upgraded home featuring 5 spacious bedrooms, 4 bath and an impressive layout offering both space and style. Sitting on a premium lot with a long driveway (no side walk),this home boasts a large backyard with a deck perfect for entertaining, and a walk-out balcony from the primary bedroom for your private morning coffee. The heart of the home is the modern kitchen, upgraded with stainless steel appliances, quartz countertops, and a huge island with a breakfast bar ideal for gatherings and everyday family living. Enjoy seamless flow into the bright family room with a walk-out to the deck and backyard, creating a warm and inviting space. Upstairs, prim bedroom has 4 pc ensuite, a large walk in closet, the other 3 bedrooms have closets , windows and 2 full baths. Located in a highly desirable neighborhood, you're just steps away from shopping plazas, restaurants, public transit, and minutes to HWY 410, Brampton Civic Hospital, Trinity Mall, and the Guruvayurappan Temple. Don't miss the chance to own this rare 5-bedroom home with incredible square footage and high-end upgrades in a peaceful yet well-connected community!
Inclusions: All electrical light fixtures; existing stainless steel fridge, stove and b/i dishwasher, clothes washer and dryer, All window blinds and coverings.
