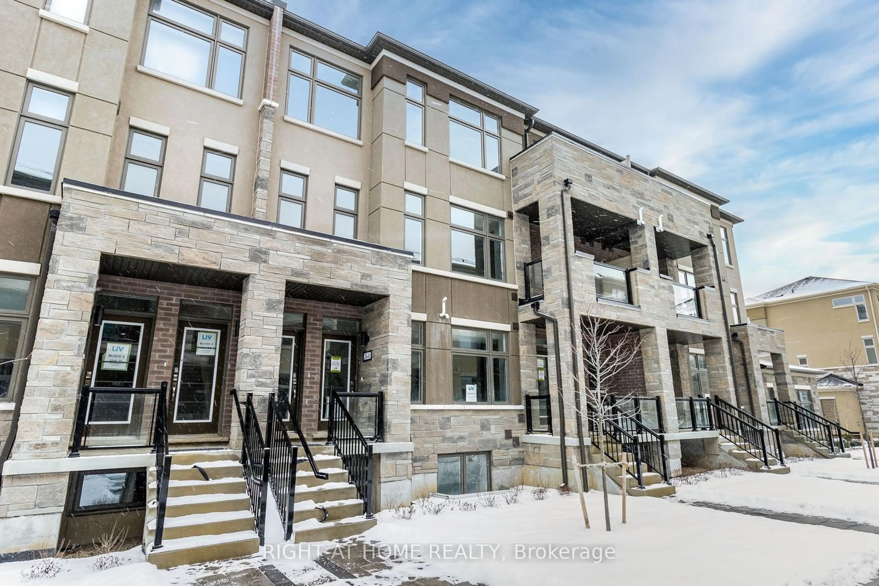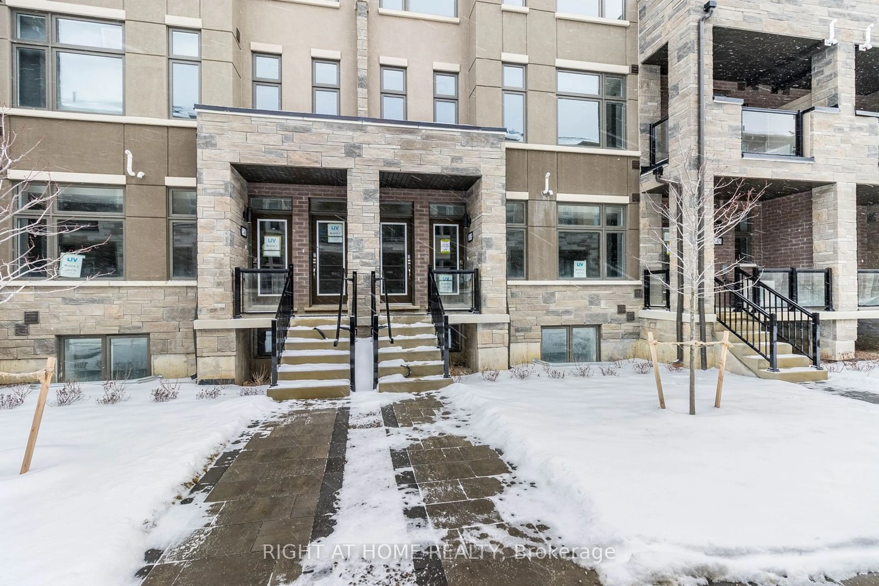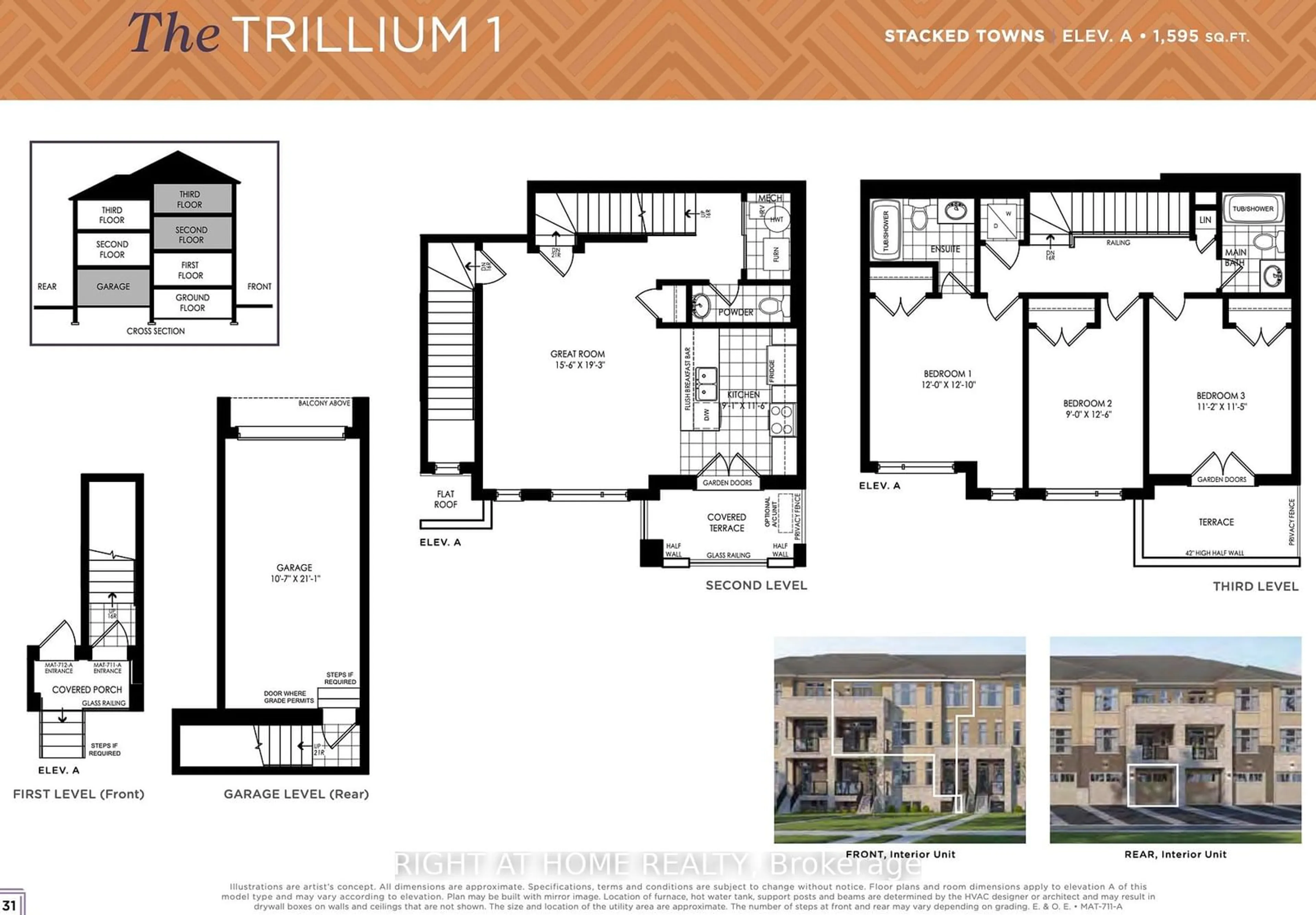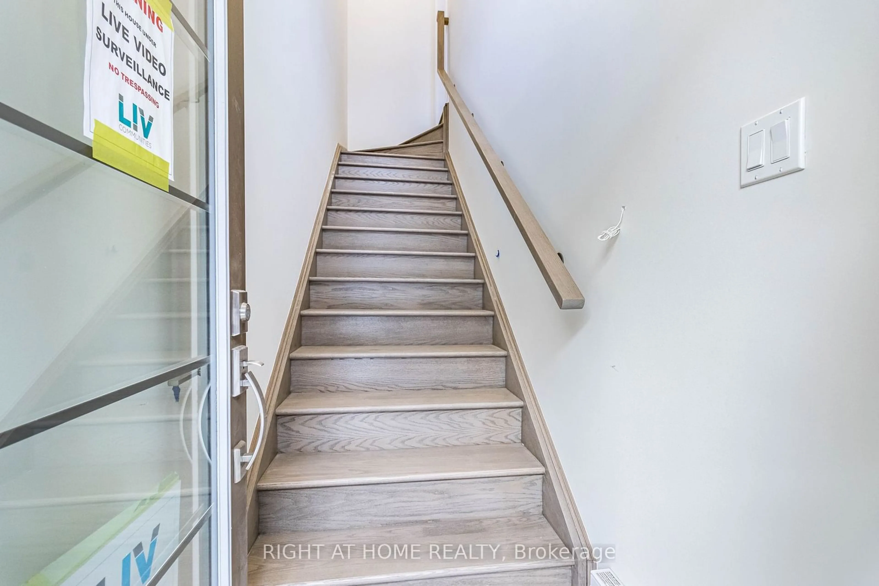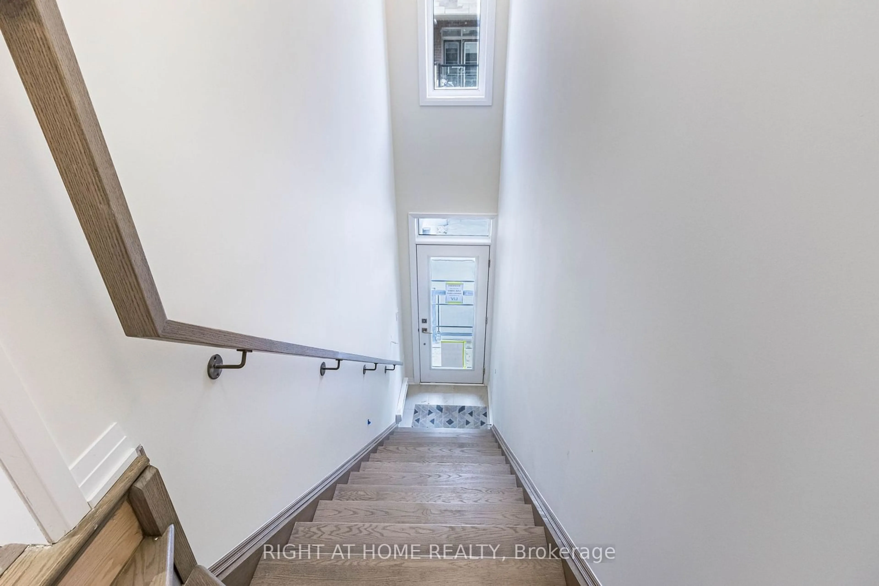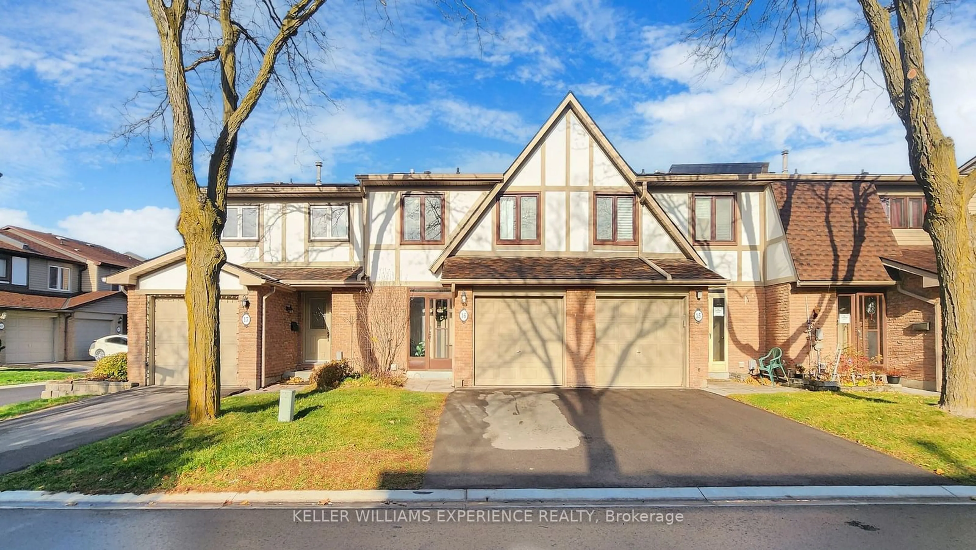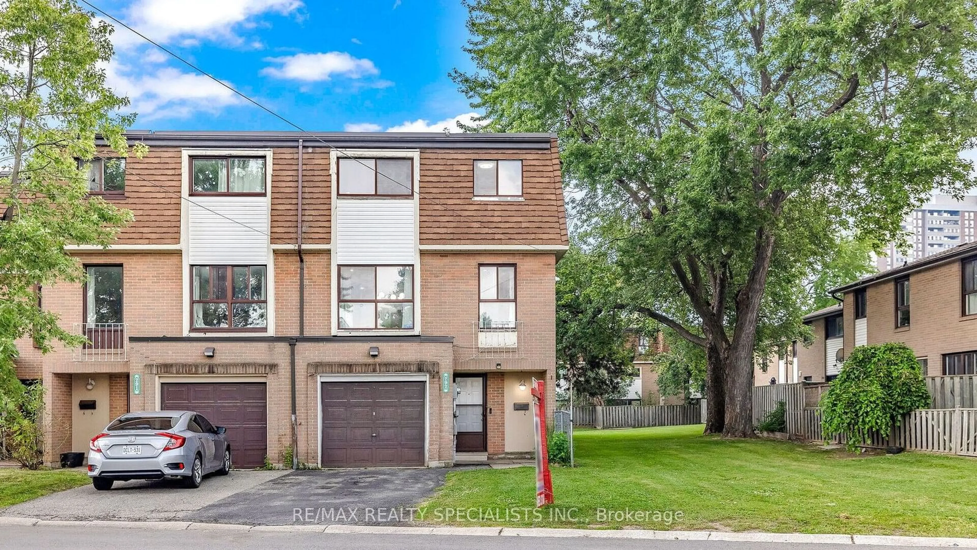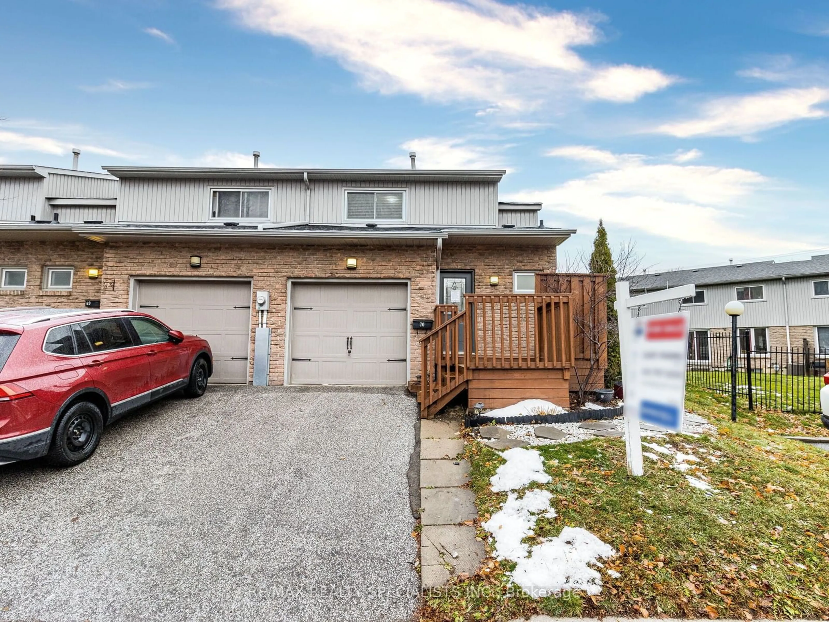45 Fieldridge Cres #24, Brampton, Ontario L6R 4G6
Contact us about this property
Highlights
Estimated ValueThis is the price Wahi expects this property to sell for.
The calculation is powered by our Instant Home Value Estimate, which uses current market and property price trends to estimate your home’s value with a 90% accuracy rate.Not available
Price/Sqft$670/sqft
Est. Mortgage$4,294/mo
Maintenance fees$236/mo
Tax Amount (2025)-
Days On Market38 days
Description
Welcome to 45 Fieldridge Crescent #24! This beautiful, newly built, never-lived-in stacked townhome in Brampton North is ready to become your new home! With 3 sun-filled bedrooms, 3 modern bathrooms, and brand-new stainless steel appliances, it offers the perfect blend of style and comfort. The open layout is designed for easy living, with large windows that flood the space with natural light and a terrace or balcony on each living floor, ideal for relaxing or entertaining. You'll appreciate the convenience of an ensuite laundry on the top floor, located just steps from the bedrooms, and a thoughtful powder room on the main floor for guests. The top level also features a spacious primary ensuite with a 4-piece bathroom, alongside a common 4-piece bathroom for the other bedrooms. The location couldn't be better, with easy access to the 410, nearby parks like the expansive Sesquicentennial Park, and both elementary and secondary schools just a short distance away. For all your shopping needs, the Brampton Northeast SmartCentre is right around the corner, featuring a Walmart Supercentre, fast food, LCBO, banks, and more, all literally just steps away. This is a fantastic opportunity to start your homeownership journey in a vibrant, growing community. Take the first step toward your new home in a place thats perfect for new beginnings!
Property Details
Interior
Features
3rd Floor
3rd Br
3.40 x 3.48W/O To Balcony / Closet / Broadloom
Prim Bdrm
3.66 x 3.664 Pc Ensuite / Closet / Large Window
2nd Br
2.74 x 3.81Large Window / Closet / Built-In Speakers
Exterior
Features
Parking
Garage spaces 1
Garage type Built-In
Other parking spaces 1
Total parking spaces 2
Condo Details
Inclusions
Property History
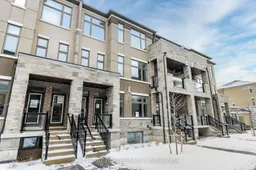
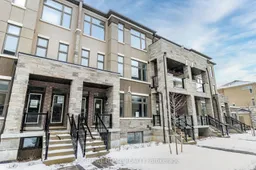 40
40Get up to 1% cashback when you buy your dream home with Wahi Cashback

A new way to buy a home that puts cash back in your pocket.
- Our in-house Realtors do more deals and bring that negotiating power into your corner
- We leverage technology to get you more insights, move faster and simplify the process
- Our digital business model means we pass the savings onto you, with up to 1% cashback on the purchase of your home
