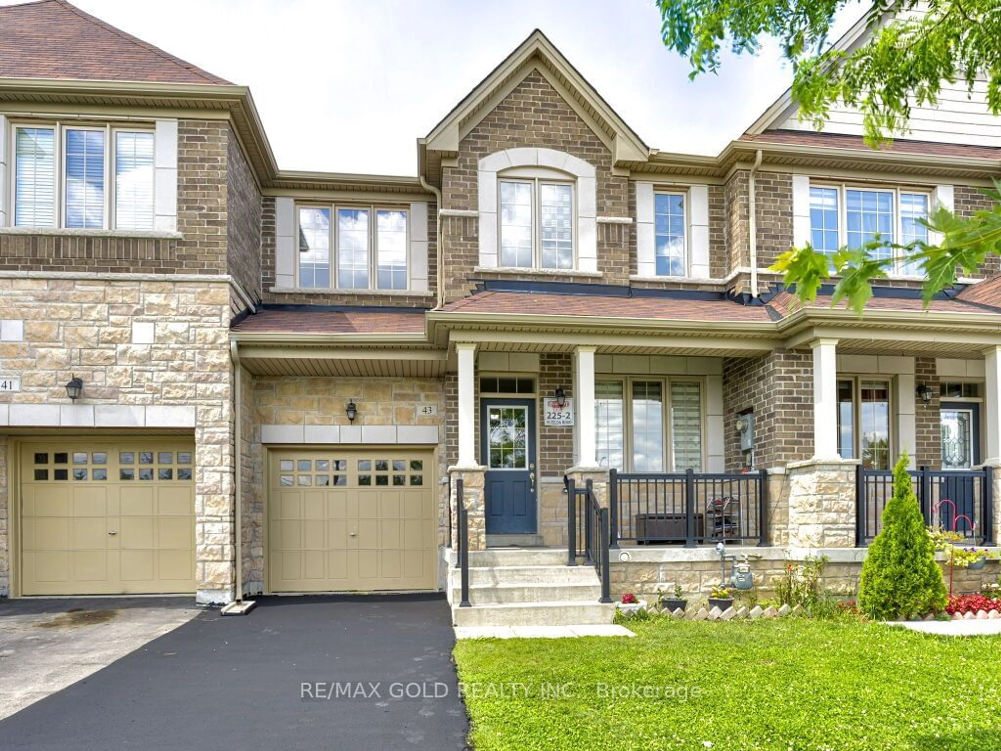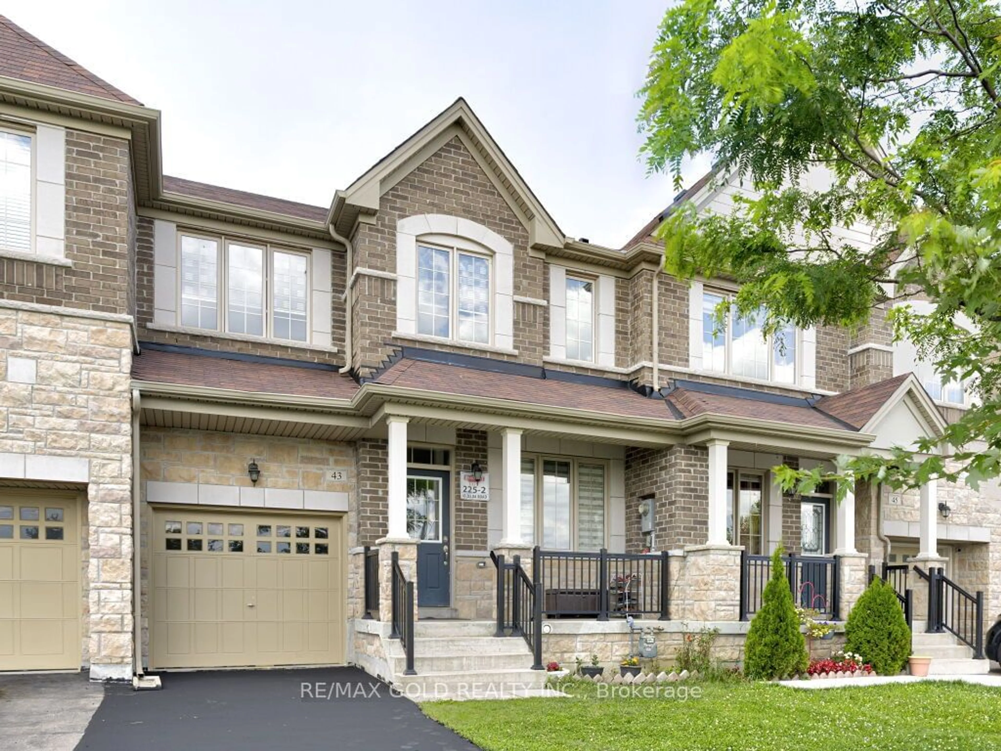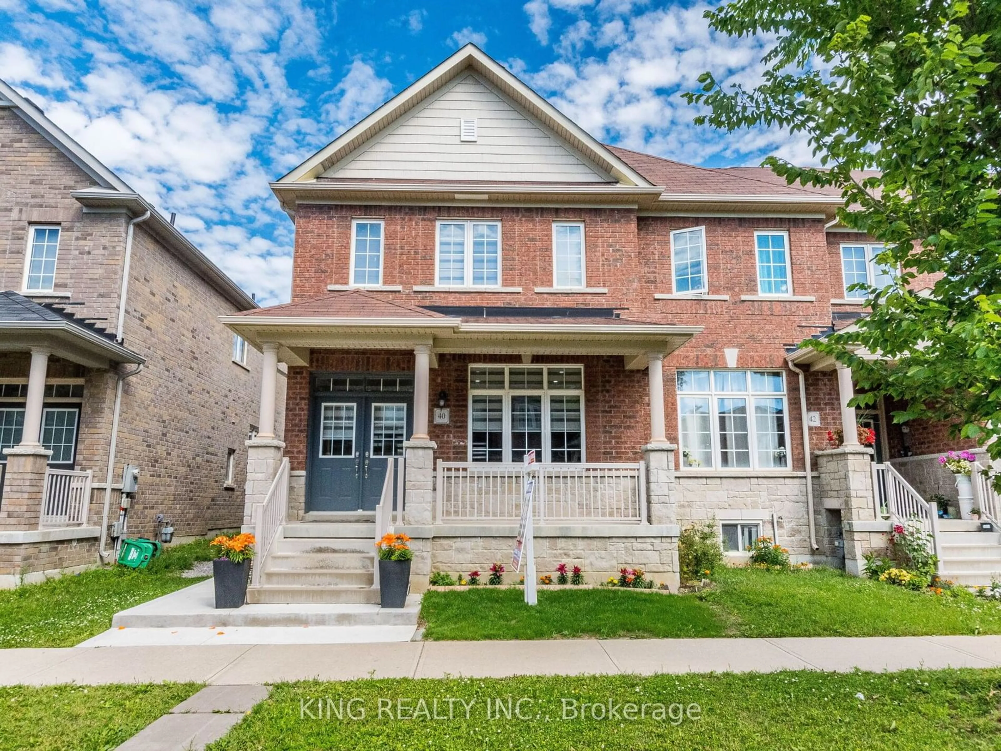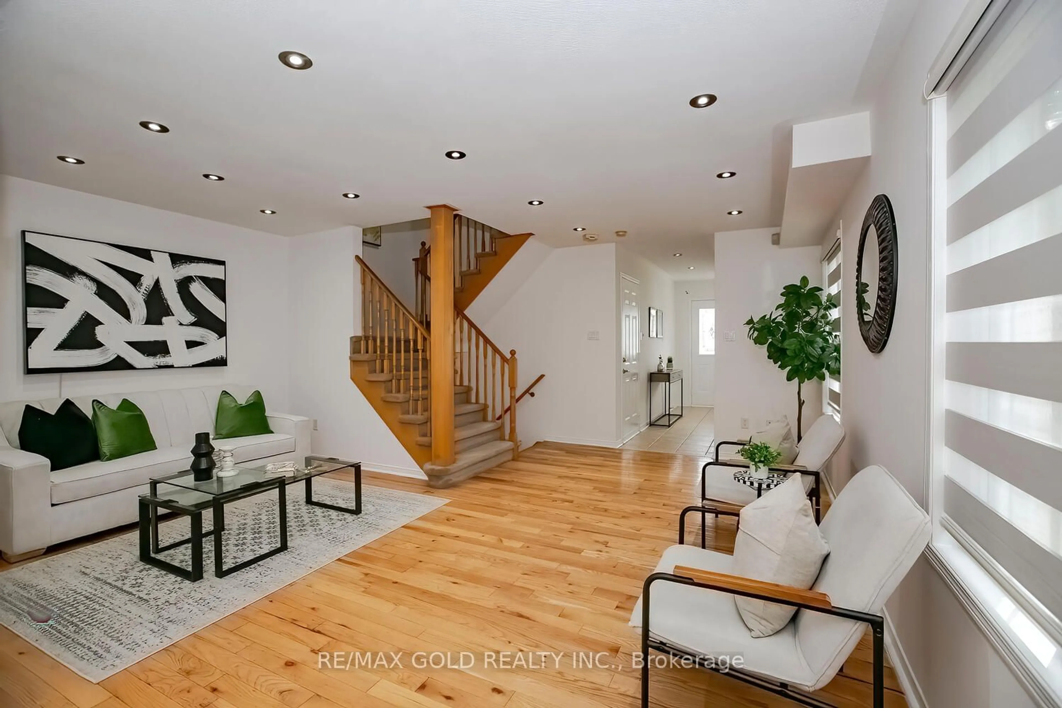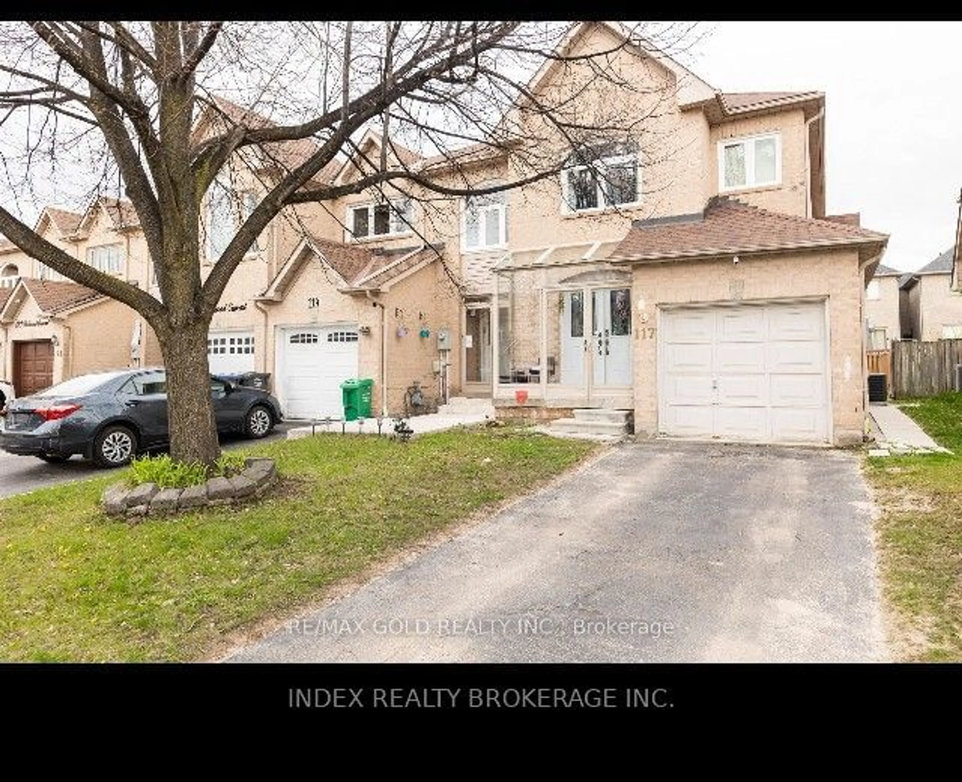43 Zelda Rd, Brampton, Ontario L6R 0B6
Contact us about this property
Highlights
Estimated ValueThis is the price Wahi expects this property to sell for.
The calculation is powered by our Instant Home Value Estimate, which uses current market and property price trends to estimate your home’s value with a 90% accuracy rate.Not available
Price/Sqft$577/sqft
Est. Mortgage$4,251/mo
Tax Amount (2024)$5,812/yr
Days On Market90 days
Description
Welcome to a beautiful Town house approx. 1900 sqft with Separate Family & living Room , 4 beds & 3 Bath stunning home is perfect for families and professionals looking for a place that truly feels like home. The home features a well-designed layout with generous living spaces, including a bright and airy living room, a formal dining area, and a cozy family room. Beautiful open concept main floor.9' ceilings on the main floor with a spacious Living, Family and dining room for entertaining. Wood staircase with metal picket railing, gas fireplace in Family Room. Extended driveway with concrete all the way to backyard from garage. This property Nestled in a highly sought-after neighborhood in Brampton, this property provides easy access to top-rated schools, parks, shopping centers, and public transportation. Don't miss this opportunity to own a wonderful home. Schedule a viewing today and see for yourself why this property is the perfect choice
Property Details
Interior
Features
Main Floor
Family
4.27 x 3.60Hardwood Floor / Combined W/Dining / Fireplace
Living
5.30 x 4.05Hardwood Floor / Window
Kitchen
3.35 x 2.56Ceramic Floor / Stainless Steel Appl
Breakfast
3.35 x 2.56Ceramic Floor / W/O To Patio
Exterior
Features
Parking
Garage spaces 1
Garage type Attached
Other parking spaces 2
Total parking spaces 3
Property History
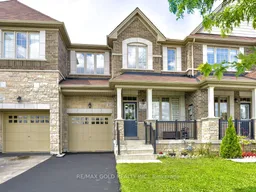 40
40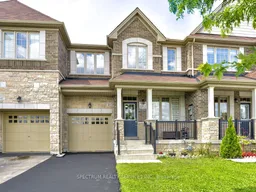 39
39Get up to 1% cashback when you buy your dream home with Wahi Cashback

A new way to buy a home that puts cash back in your pocket.
- Our in-house Realtors do more deals and bring that negotiating power into your corner
- We leverage technology to get you more insights, move faster and simplify the process
- Our digital business model means we pass the savings onto you, with up to 1% cashback on the purchase of your home
