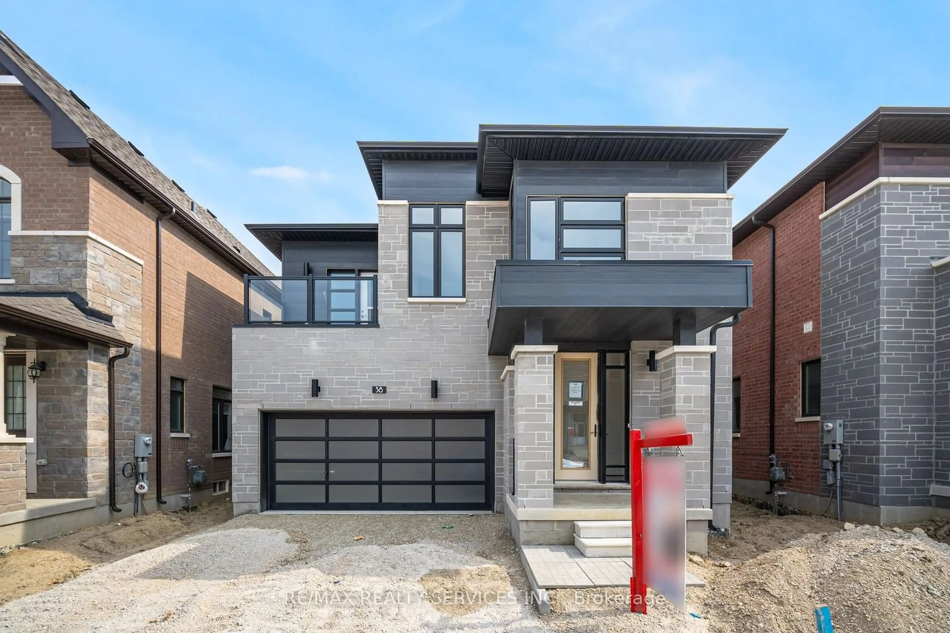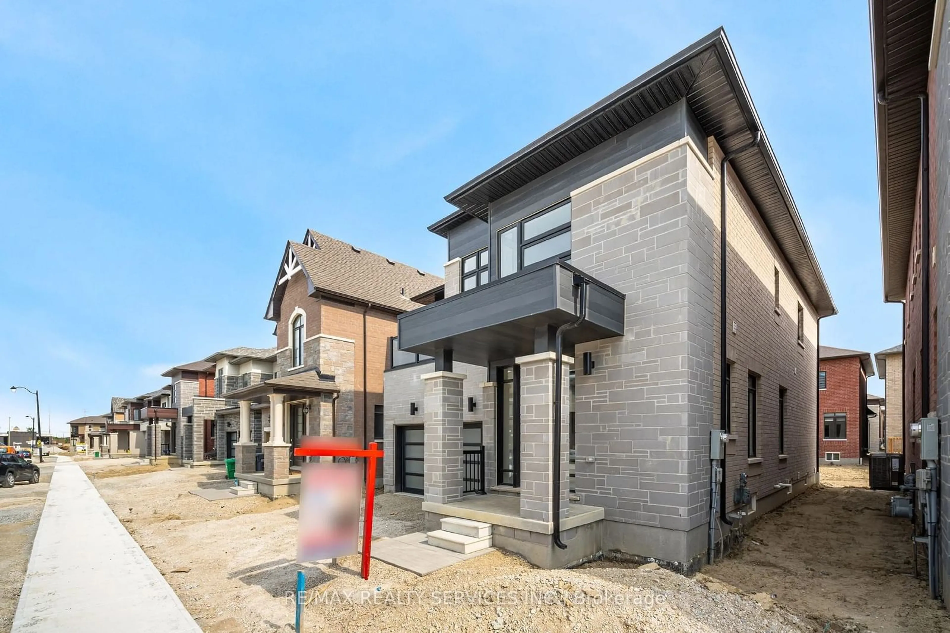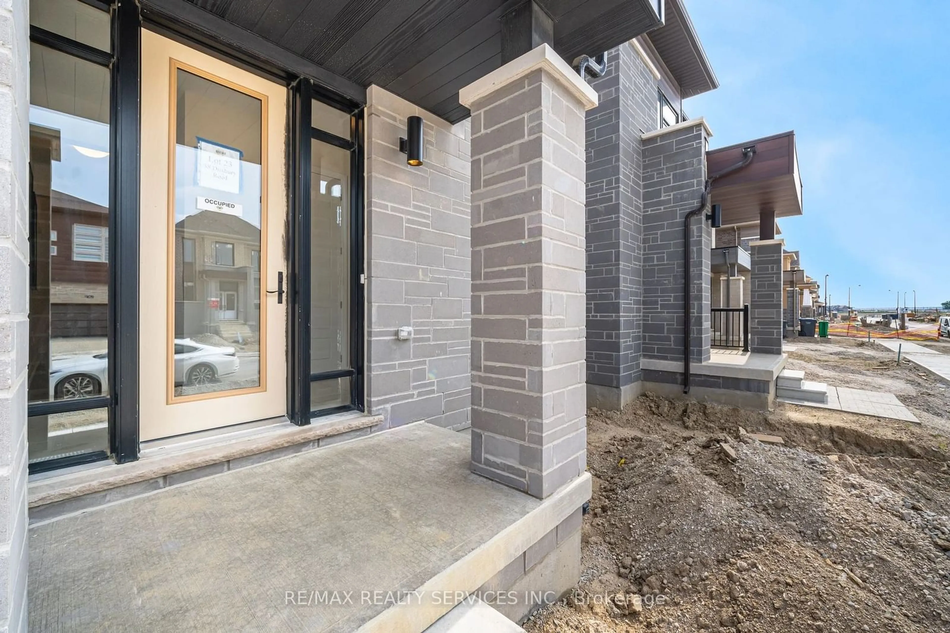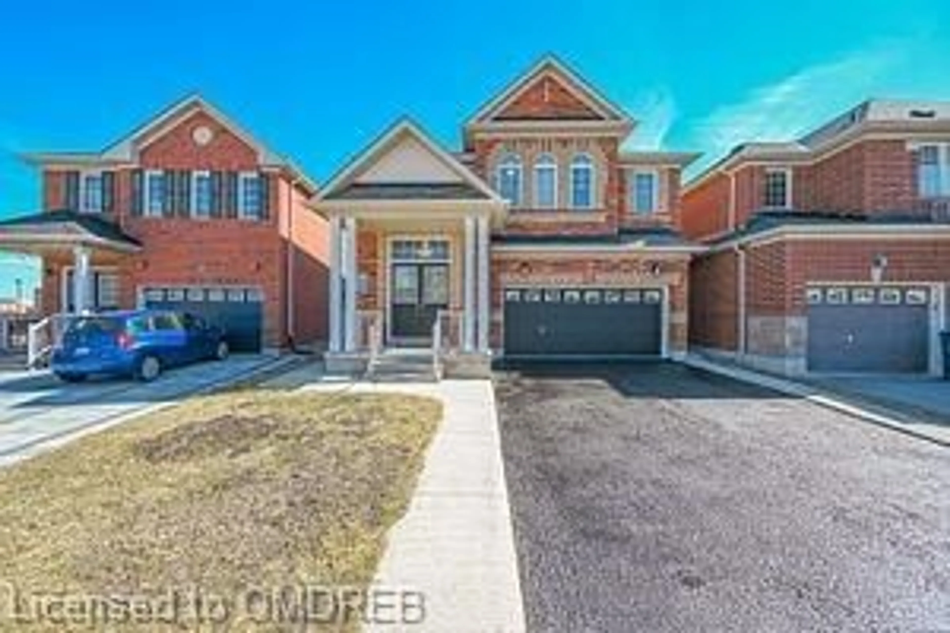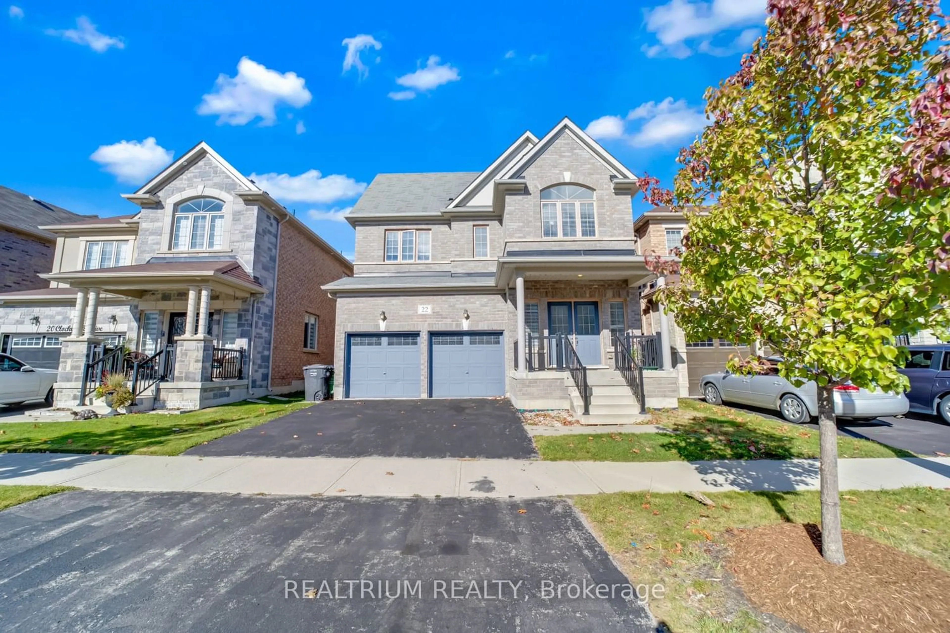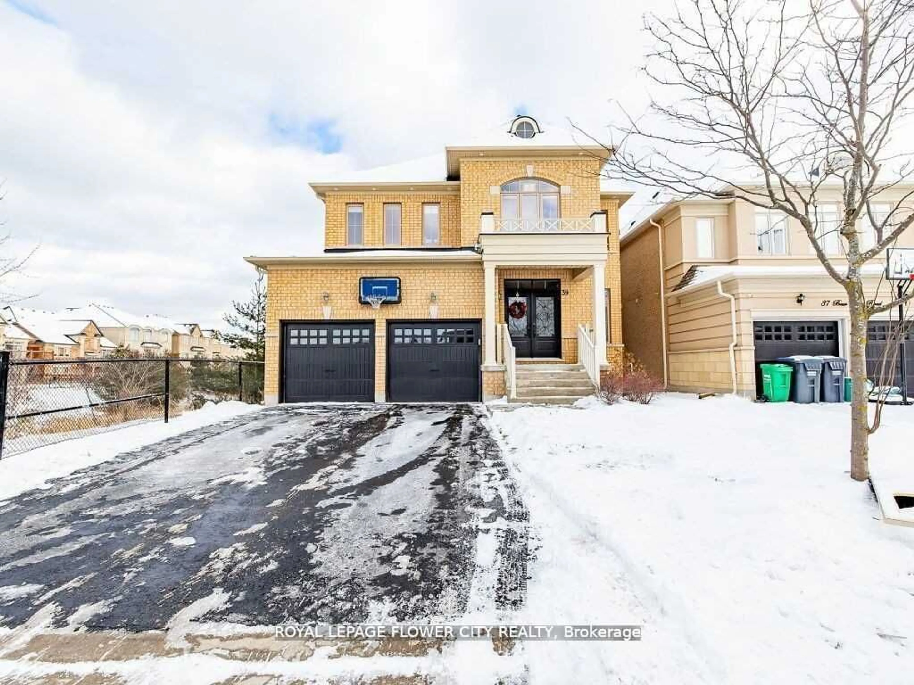38 Duxbury Rd, Brampton, Ontario L6R 4E3
Contact us about this property
Highlights
Estimated ValueThis is the price Wahi expects this property to sell for.
The calculation is powered by our Instant Home Value Estimate, which uses current market and property price trends to estimate your home’s value with a 90% accuracy rate.$1,640,000*
Price/Sqft$542/sqft
Days On Market41 days
Est. Mortgage$6,347/mth
Tax Amount (2023)$8,730/yr
Description
(WOW) absolute show stopper! 2600 sf of brand-new property (never lived in ) in beautiful Springdale area of brampton ! 3 full washrooms on 2nd level and huge comes with huge balcony ! modern finished comes with hardwood floors on main and 2nd level landing area ! ensuite washrooms with huge primary bedroom with walk in closet, double car garages step to schools, shopping and public transit! book your showings today ! amazing property
Property Details
Interior
Features
Main Floor
Kitchen
4.68 x 5.29Dining
3.65 x 4.92Family
4.87 x 4.264th Br
3.96 x 3.70Exterior
Features
Parking
Garage spaces 2
Garage type Attached
Other parking spaces 4
Total parking spaces 6
Property History
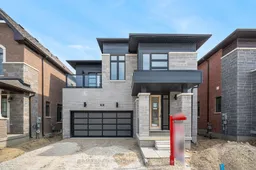 27
27Get up to 1% cashback when you buy your dream home with Wahi Cashback

A new way to buy a home that puts cash back in your pocket.
- Our in-house Realtors do more deals and bring that negotiating power into your corner
- We leverage technology to get you more insights, move faster and simplify the process
- Our digital business model means we pass the savings onto you, with up to 1% cashback on the purchase of your home
