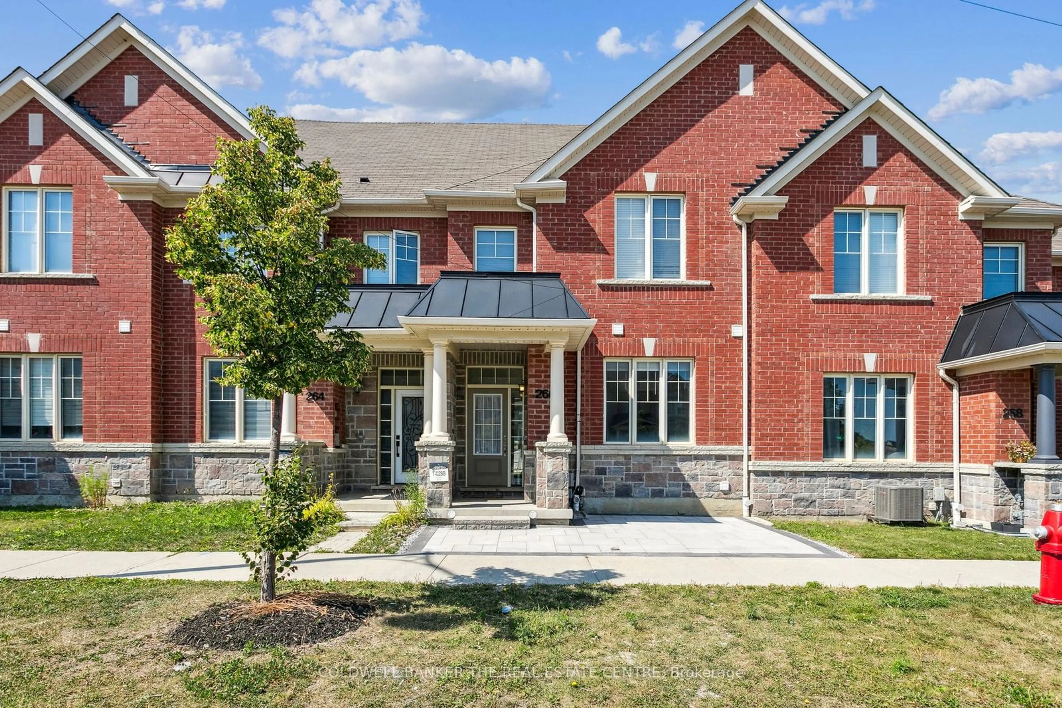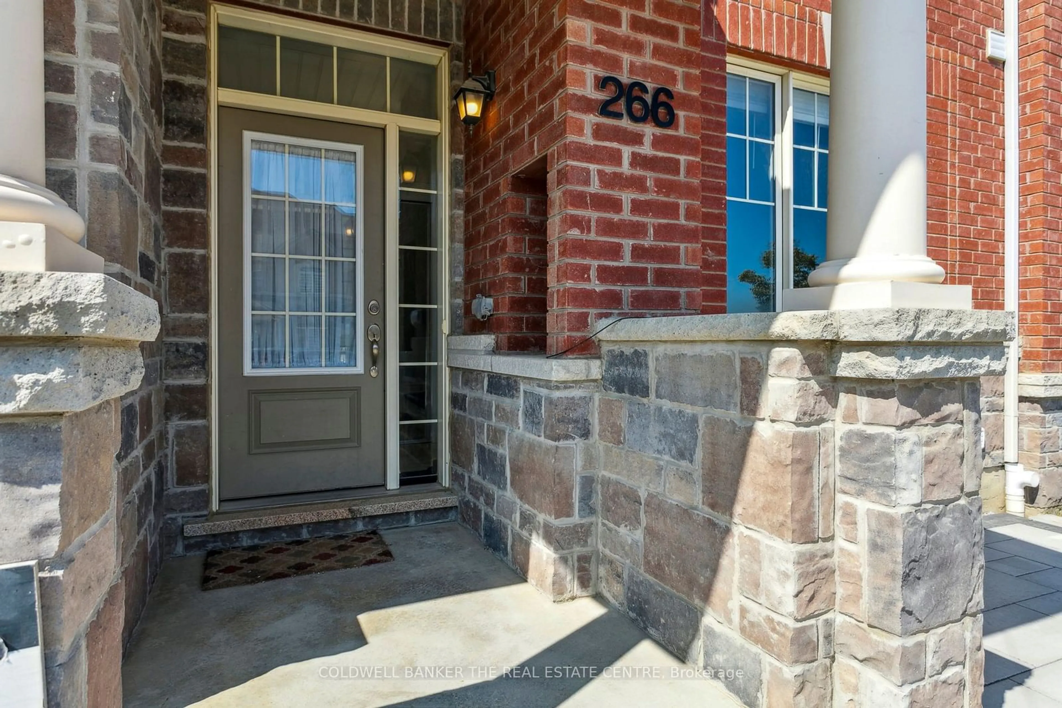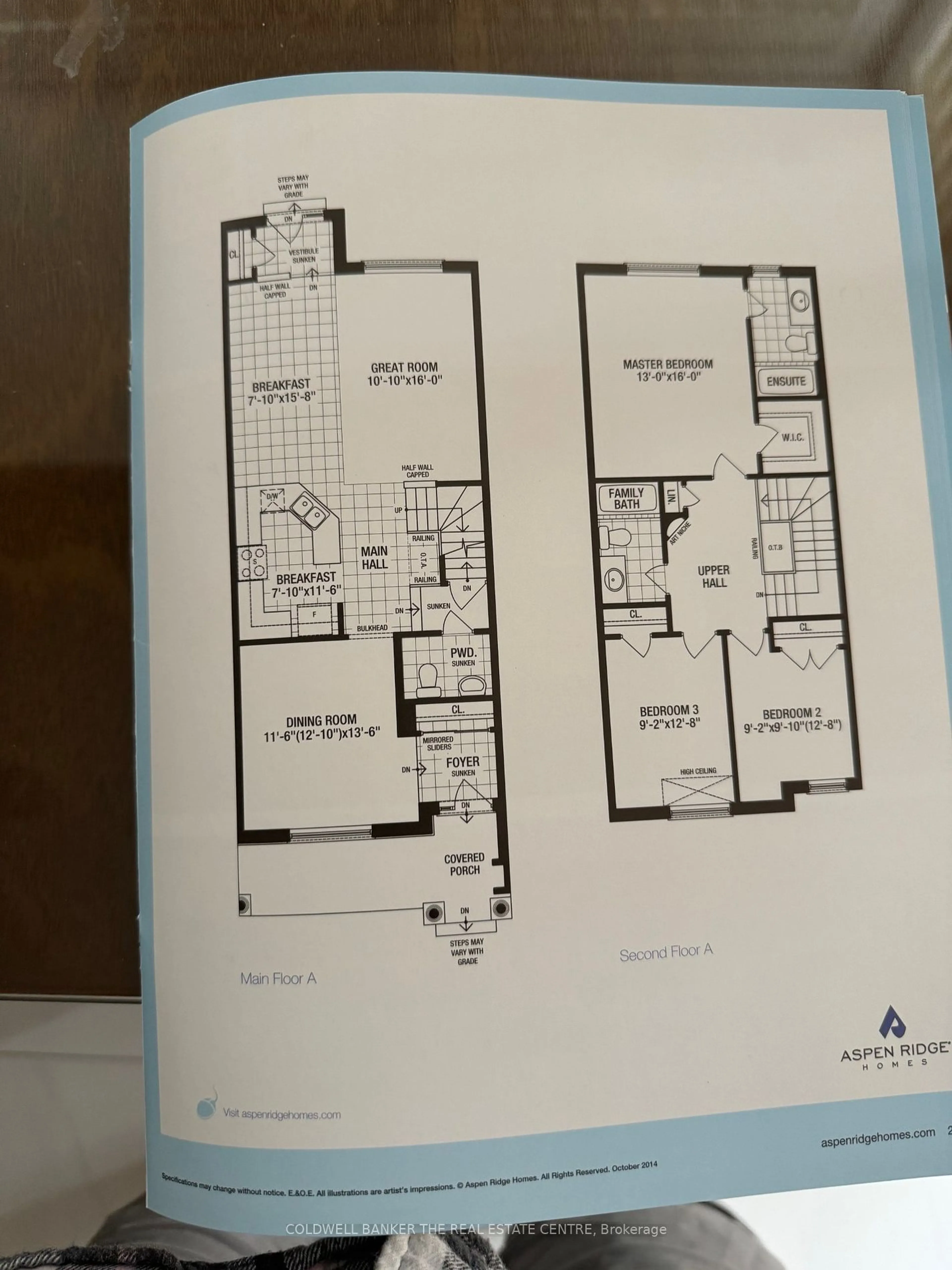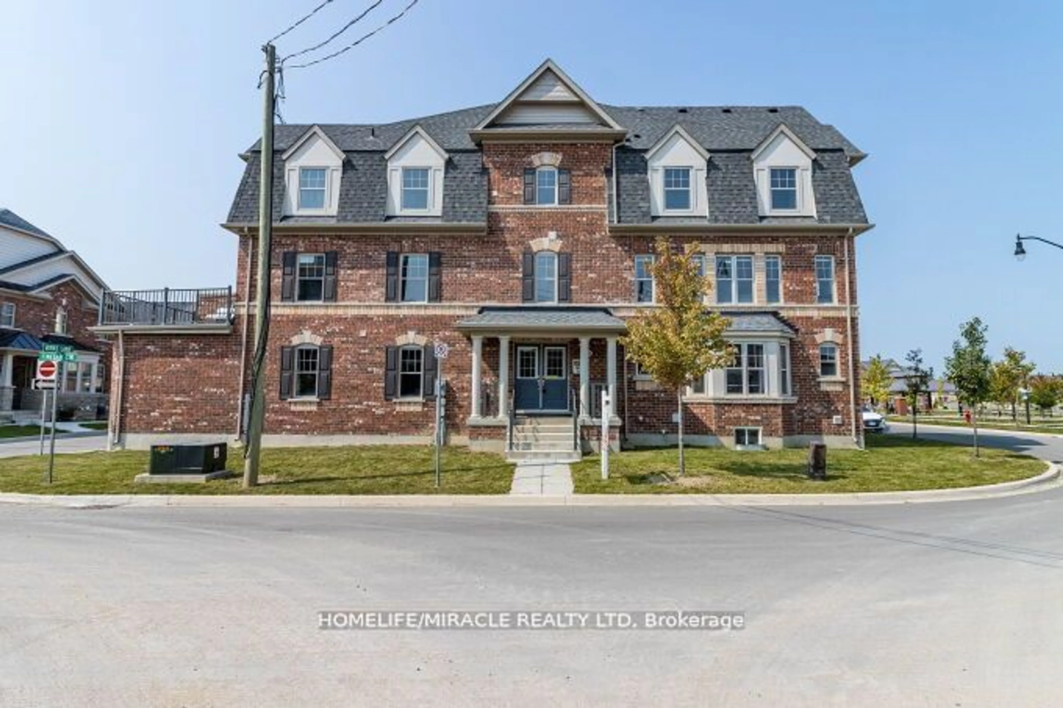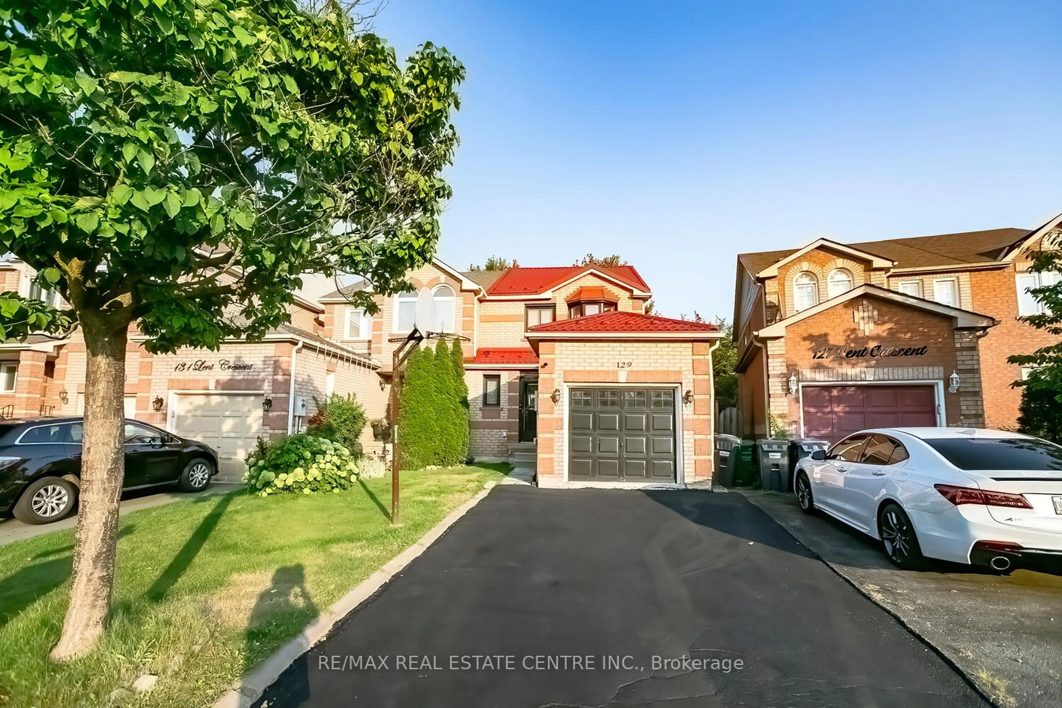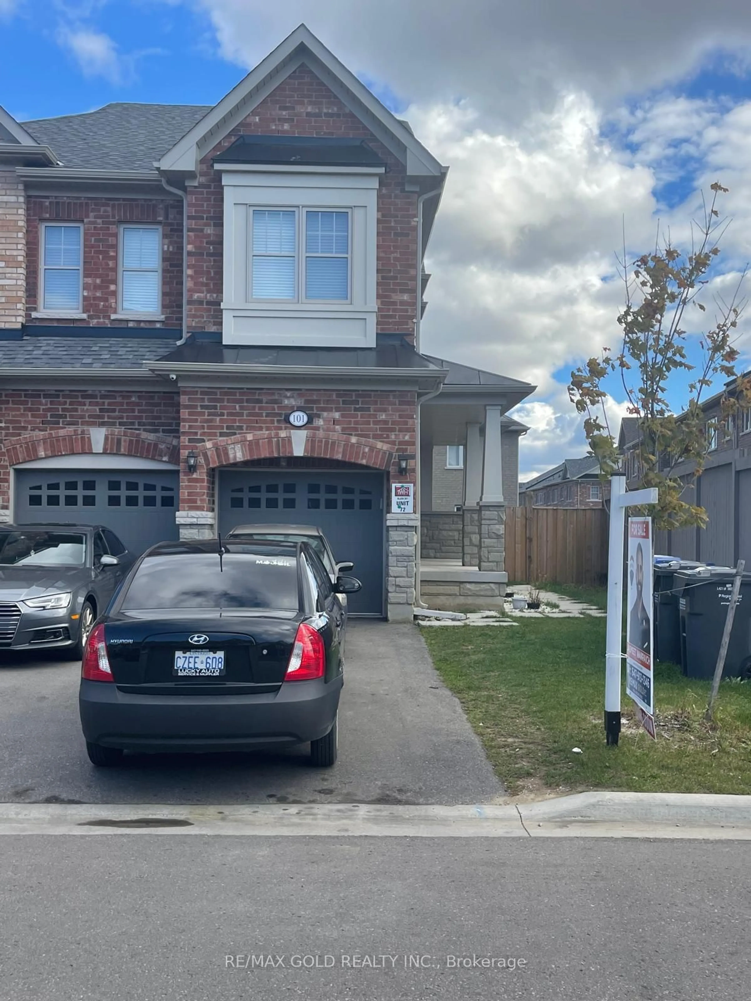266 Inspire Blvd Blvd, Brampton, Ontario L6R 3Z3
Contact us about this property
Highlights
Estimated ValueThis is the price Wahi expects this property to sell for.
The calculation is powered by our Instant Home Value Estimate, which uses current market and property price trends to estimate your home’s value with a 90% accuracy rate.Not available
Price/Sqft$589/sqft
Est. Mortgage$4,338/mo
Tax Amount (2024)$5,645/yr
Days On Market51 days
Description
Welcome to 266 Inspire Blvd, a spacious freehold townhouse, one of the few large units on the street. This home features 3 bedrooms, 3 bathrooms, a living room, family room, dining/breakfast area, and a well-appointed kitchen. The property includes a generously sized two-car garage located at the back, with additional parking available on the front street. Inside the home boasts numerous upgrades, such as quartz countertops, matching backsplash and sleek cabinetry. It is completely carpet-free, with ceramic tiles and engineered wood flooring throughout. Modern, state-of-the-art blinds are installed on all windows, offering plenty of natural light and a bright, airy atmosphere. The front and backyard are interlocked, providing low-maintenance outdoor spaces. Situated in the Heart Lake conservation area, this home offers easy access to public transit, parks, hospitals, schools and malls making it an ideal place to raise a family. The basement includes cold storage and a rough-in, presenting an opportunity for future finishing, including a potential separate entrance for extra income.Conveniently located at the major intersection of Dixie Road and Mayfield Road near Highway 410 and close to Russell Creek and Inspire Blvd, this home is perfectly positioned for commuters and families alike. The property has been recently painted, making it move-in ready.
Property Details
Interior
Features
Ground Floor
Living
3.70 x 4.10Large Window / O/Looks Frontyard
Family
3.00 x 4.502 Pc Bath / O/Looks Backyard / Open Concept
Foyer
1.50 x 1.80Ceramic Floor / Closet / O/Looks Frontyard
Dining
2.40 x 4.802 Pc Bath / Combined W/Family
Exterior
Features
Parking
Garage spaces 2
Garage type Detached
Other parking spaces 0
Total parking spaces 2
Property History
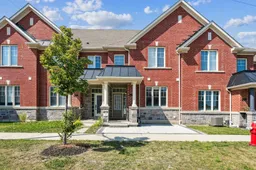 29
29Get up to 1.5% cashback when you buy your dream home with Wahi Cashback

A new way to buy a home that puts cash back in your pocket.
- Our in-house Realtors do more deals and bring that negotiating power into your corner
- We leverage technology to get you more insights, move faster and simplify the process
- Our digital business model means we pass the savings onto you, with up to 1.5% cashback on the purchase of your home
