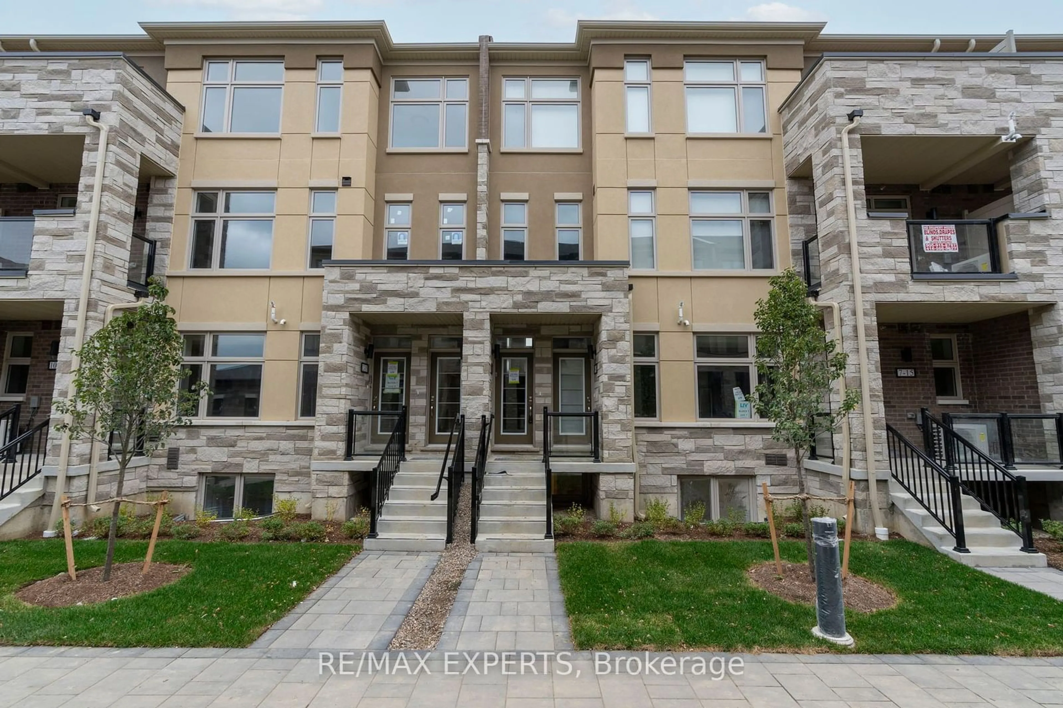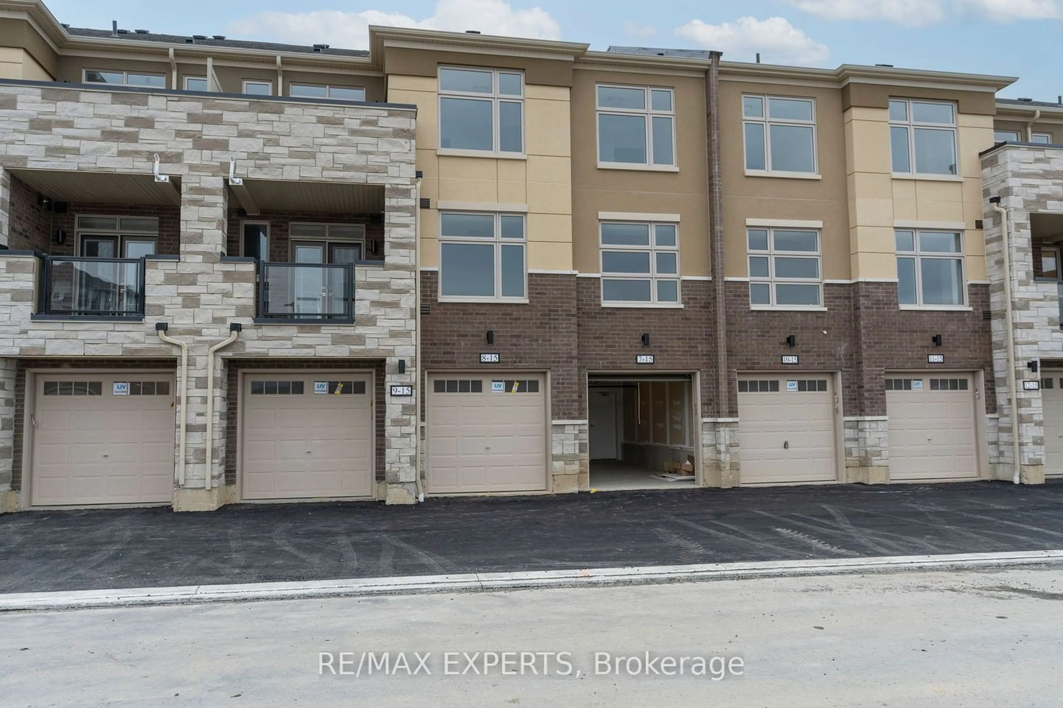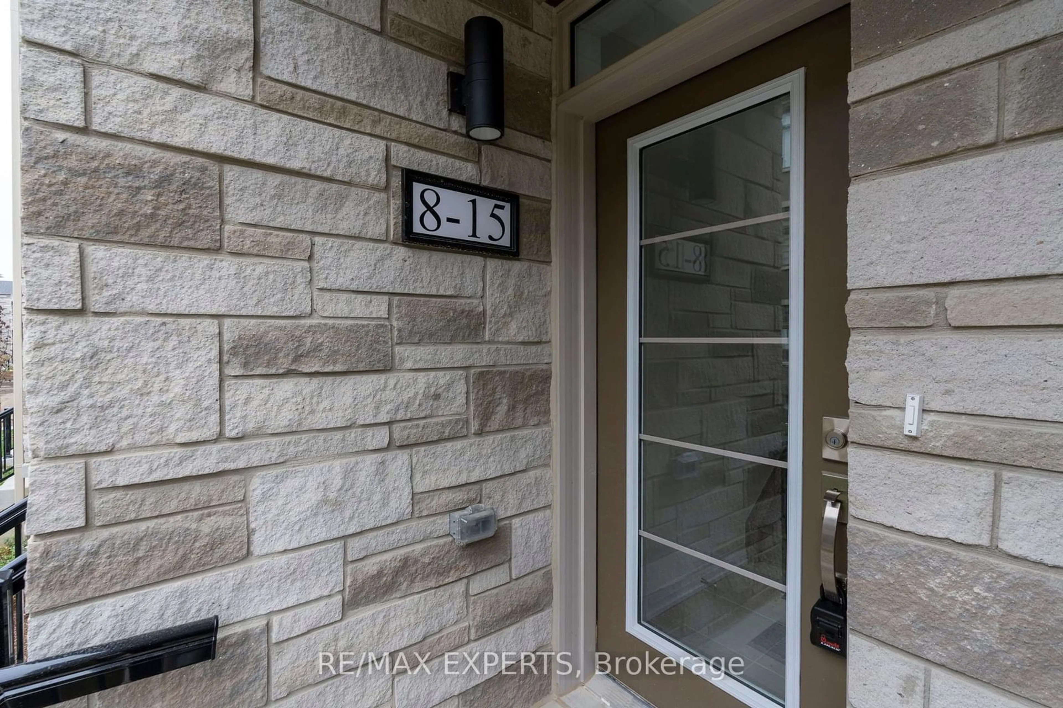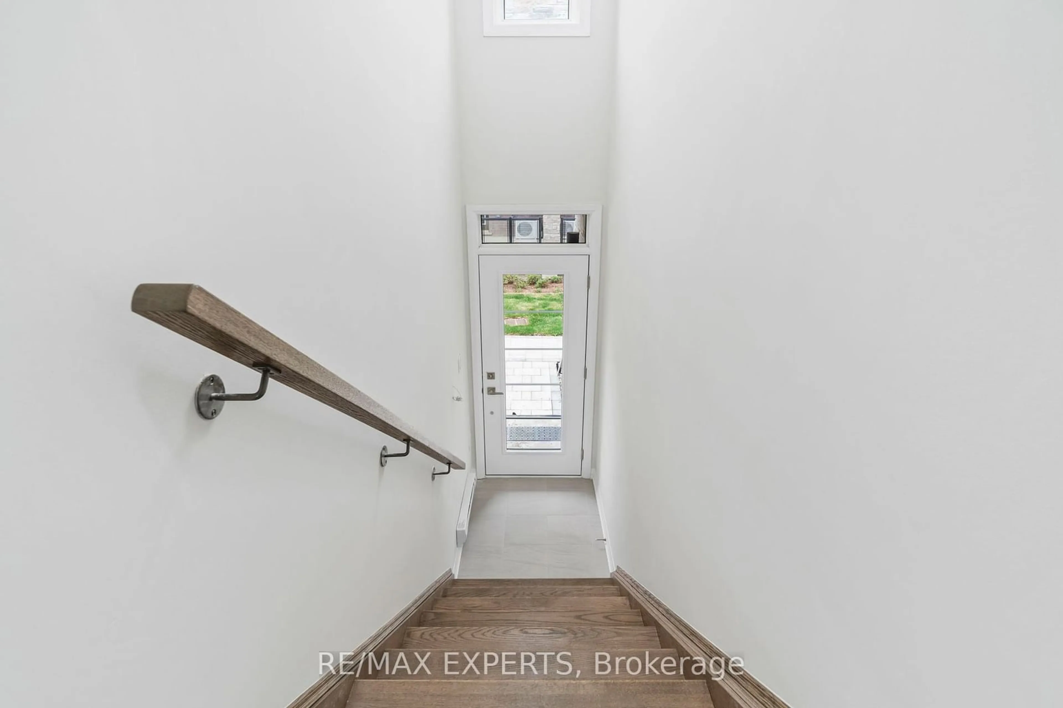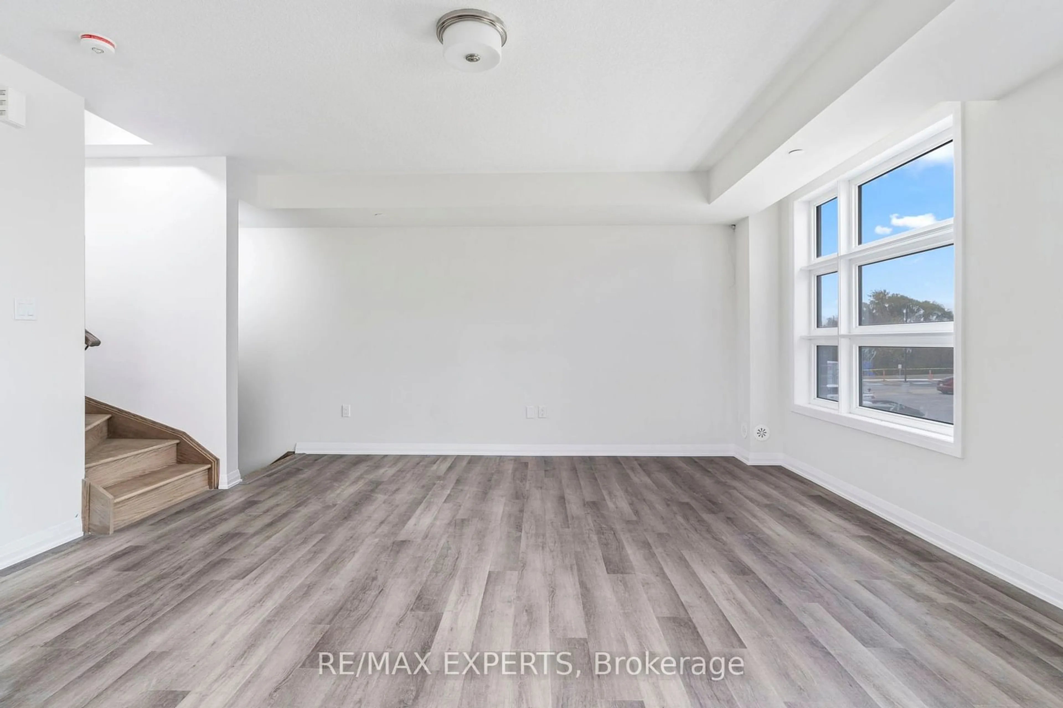15 Fieldridge Cres #8, Brampton, Ontario L6R 0C2
Contact us about this property
Highlights
Estimated ValueThis is the price Wahi expects this property to sell for.
The calculation is powered by our Instant Home Value Estimate, which uses current market and property price trends to estimate your home’s value with a 90% accuracy rate.Not available
Price/Sqft$548/sqft
Est. Mortgage$3,989/mo
Maintenance fees$230/mo
Tax Amount (2024)-
Days On Market78 days
Description
ASSIGNMENT SALE. Location, Location, Location! Discover Contemporary Living In This Stunning New Urban Townhouse By LIV Communities, Located At Bramalea And Mayfield. Steps Away From A Vibrant Plaza, Including Walmart, Goodlife, Banks, Parks, And Restaurants. This Upgraded Townhome Offers Convenience And Modern Design. With Approximately 1, 600 sq. ft., This 3-Bedroom, 2.5-Bathroom Home Features A Bright, Open-Concept Layout. The Stylish Kitchen Boasts A Kitchen Island And Ample Cabinetry, Flowing Seamlessly Into The Spacious Living Room With A Walkout To A Private Balcony. The Primary Bedroom Includes A Luxurious 4-Piece Ensuite, A Generous Closet, And Its Own Balcony, Perfect For Relaxing. With Two Additional Rooms, Where You Have The Options Of a Guest Room Or Home Office. Enjoy Inside Access To The Garage For Added Convenience. Experience Sleek, Contemporary Living In This Brand-New Townhome! Be The First Homeowner !!
Property Details
Interior
Features
2nd Floor
Kitchen
0.00 x 0.00Combined W/Living / W/O To Balcony
Living
0.00 x 0.00Combined W/Kitchen / Vinyl Floor
Dining
0.00 x 0.00Combined W/Living / Vinyl Floor
Exterior
Features
Parking
Garage spaces 1
Garage type Built-In
Other parking spaces 0
Total parking spaces 1
Condo Details
Inclusions
Property History
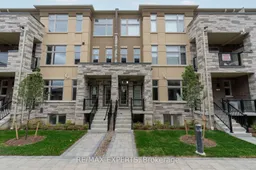 25
25Get up to 1% cashback when you buy your dream home with Wahi Cashback

A new way to buy a home that puts cash back in your pocket.
- Our in-house Realtors do more deals and bring that negotiating power into your corner
- We leverage technology to get you more insights, move faster and simplify the process
- Our digital business model means we pass the savings onto you, with up to 1% cashback on the purchase of your home
