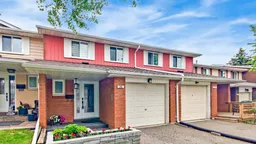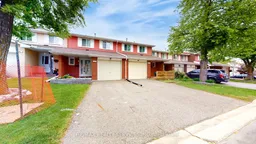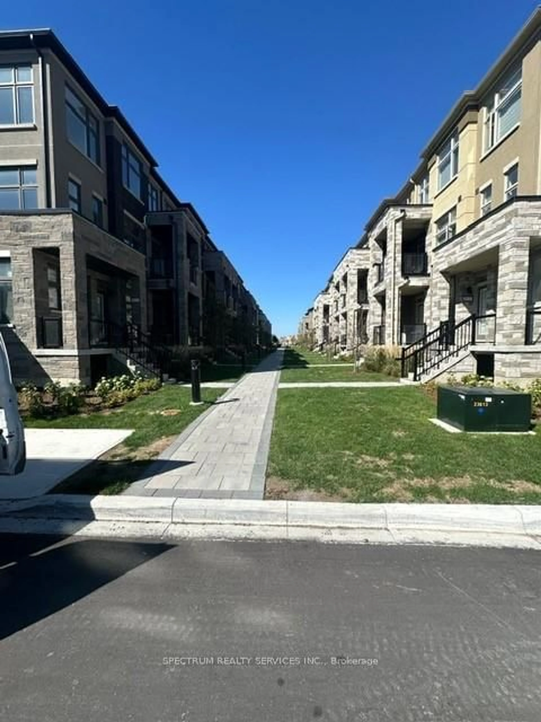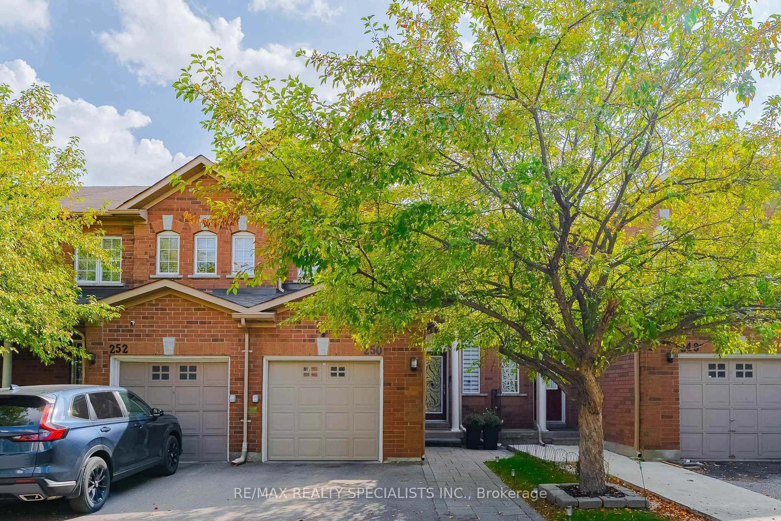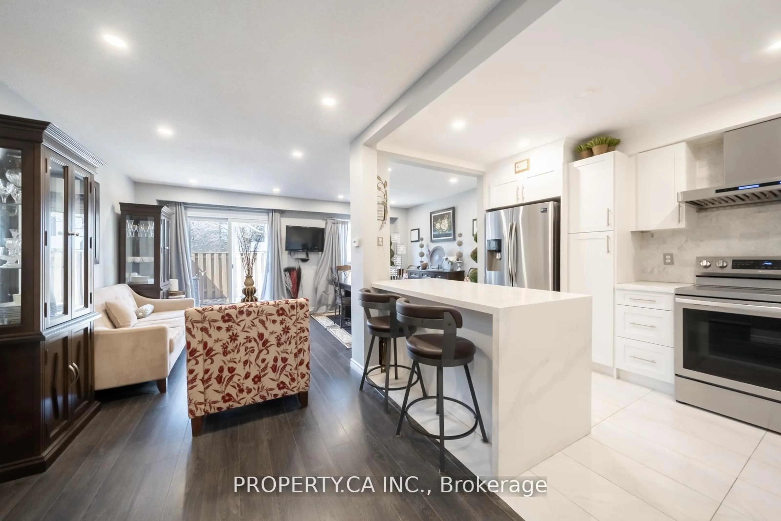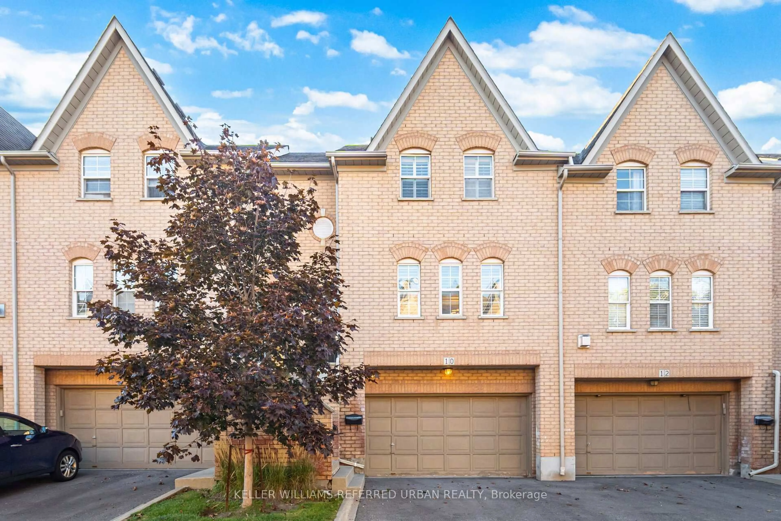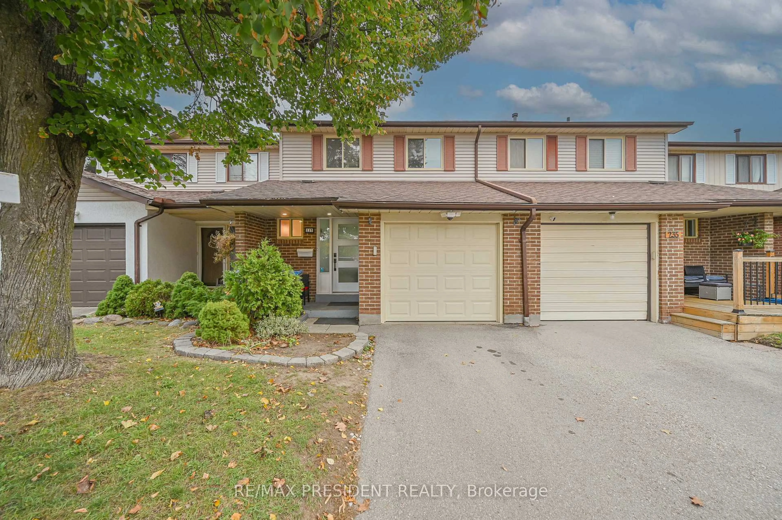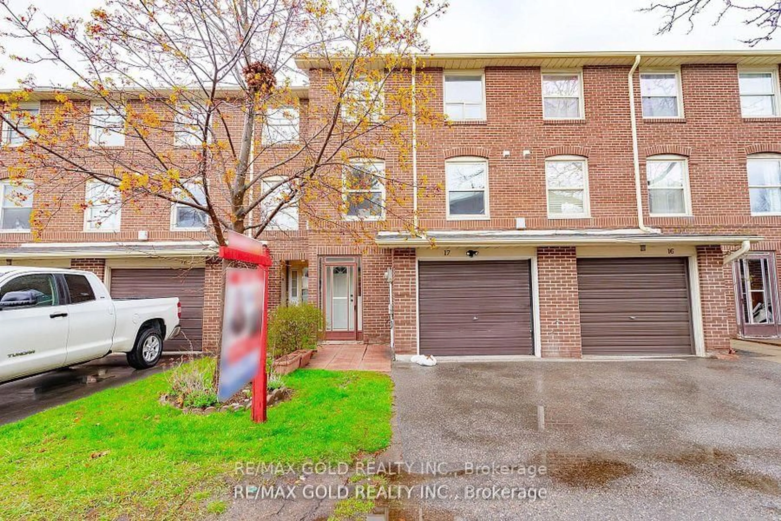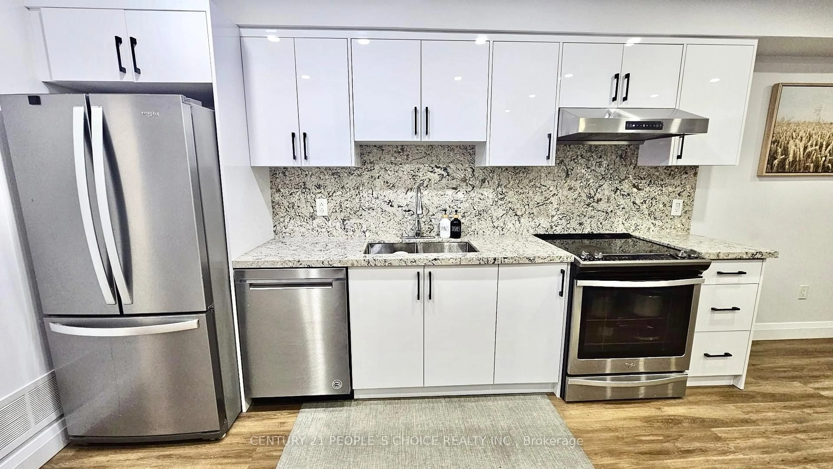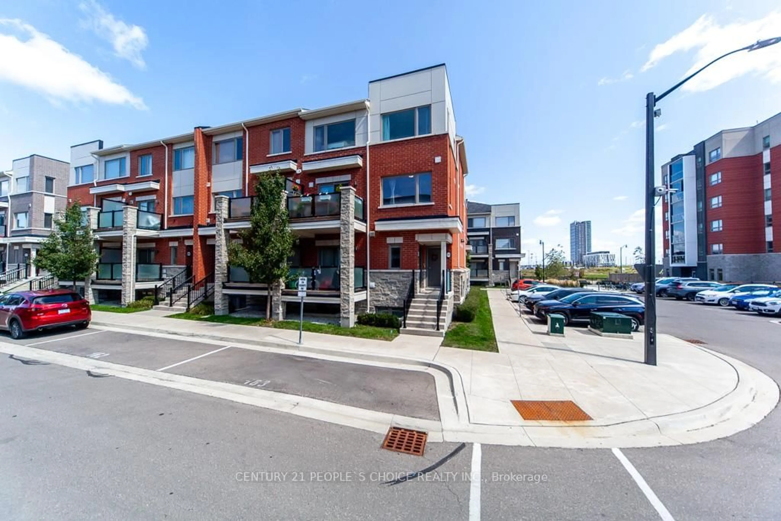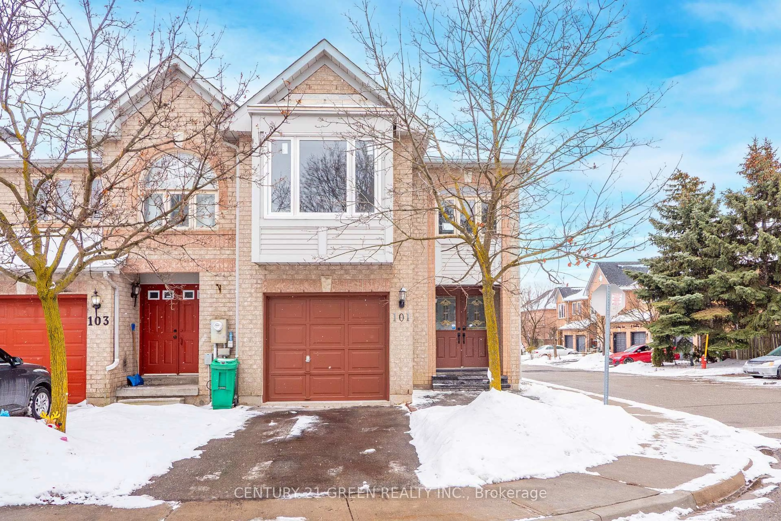Welcome home to easy living at 80 Carisbrooke Court! This beautifully updated 3-bedroom, 2.5-bath condo townhome is perfectly situated in a desirable, family-friendly community in Brampton, ready for you to simply unpack and relax. Bathed in natural light, this home boasts modern upgrades from top to bottom, including neutral paint, refreshed light fixtures, durable laminate flooring, and stylish zebra blinds. The main floor is designed for comfortable living and entertaining, featuring a spacious open-concept living and dining area, and an updated kitchen with added pantry space, elegant tiled floors, and newer stainless steel appliances. A handy 2-piece powder room and a walk-out to your private, low-maintenance backyard with a composite deck make outdoor enjoyment a breeze. Upstairs, retreat to three generously sized bedrooms, all complete with laminate flooring, and an updated 4-piece bathroom. The fully finished basement expands your living options, offering a versatile space ideal for a recreation room, home office, or even a guest area, along with a 3-piece bath and laundry facilities. Don't miss the chance to live in a well-maintained complex that truly simplifies your life. You'll be close to parks, schools, shopping, and transit. Best of all, your maintenance fees include internet, cable, water, exterior maintenance, building insurance and fantastic amenities like an outdoor pool, party/meeting room, and visitor parking! Plus, a 250V Electric Vehicle Charger is already installed for your convenience.
Inclusions: All Existing Appliances (Stove, Fridge, Dishwasher, Microwave Hood Fan), Clothes Washer & Dryer, Window Coverings, Light Fixtures, EV Charger, Garage Door Opener.
