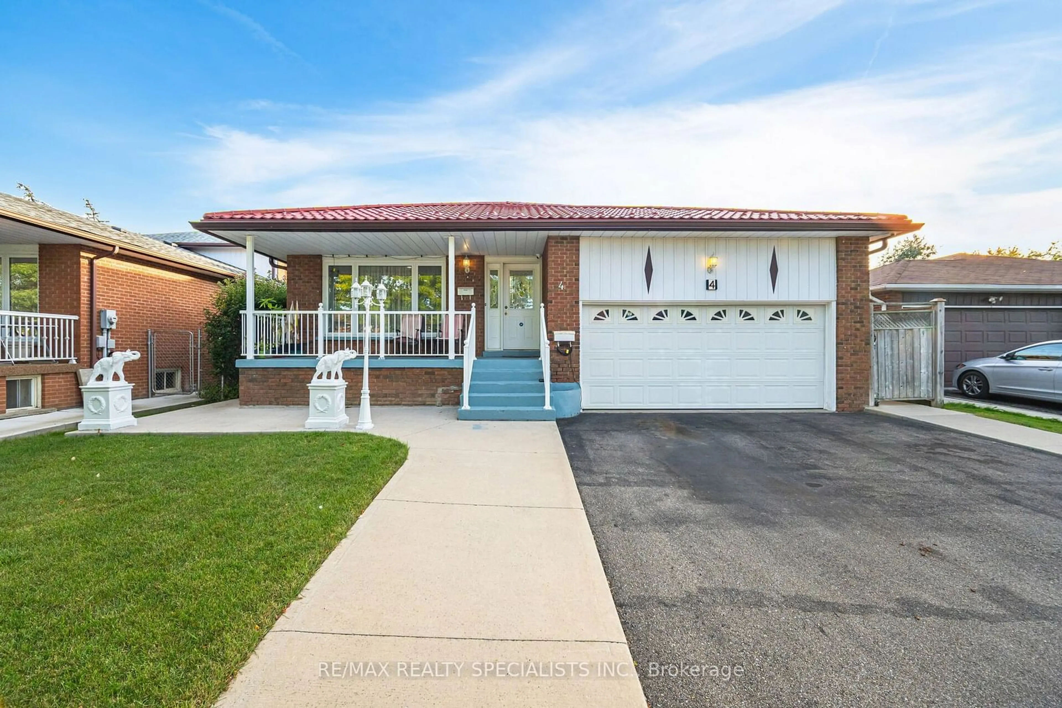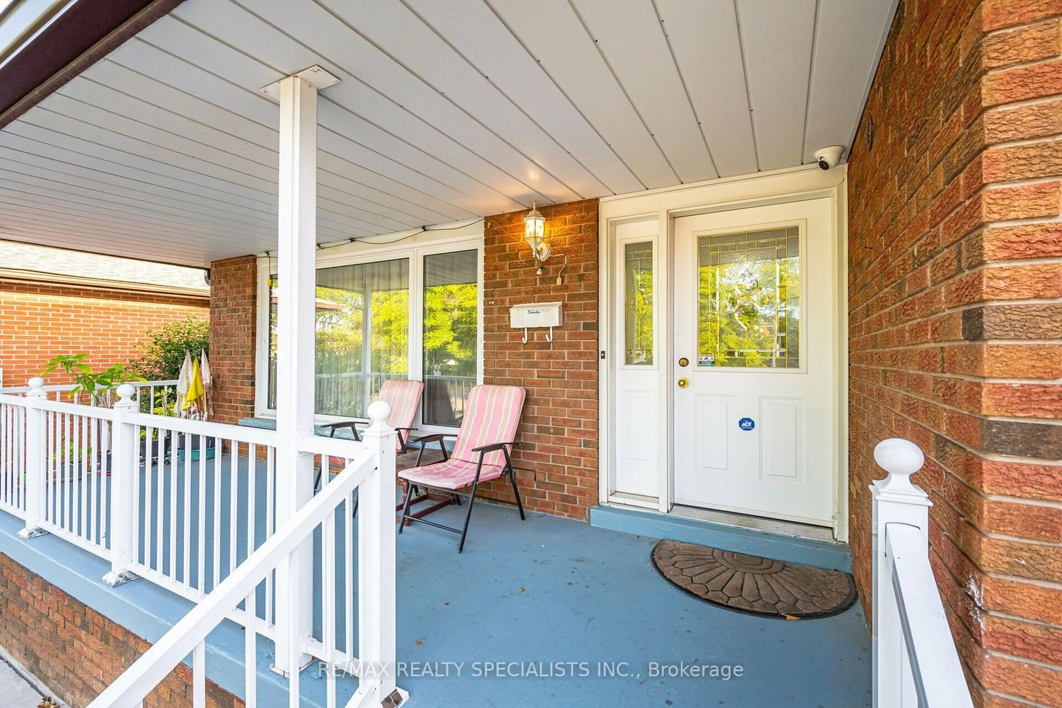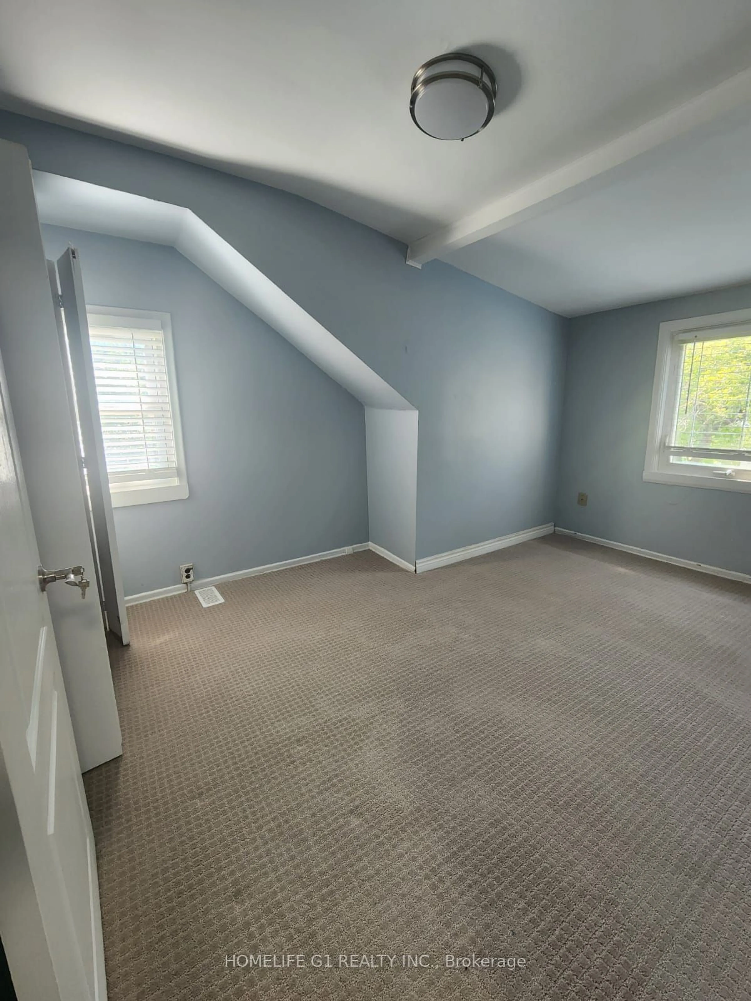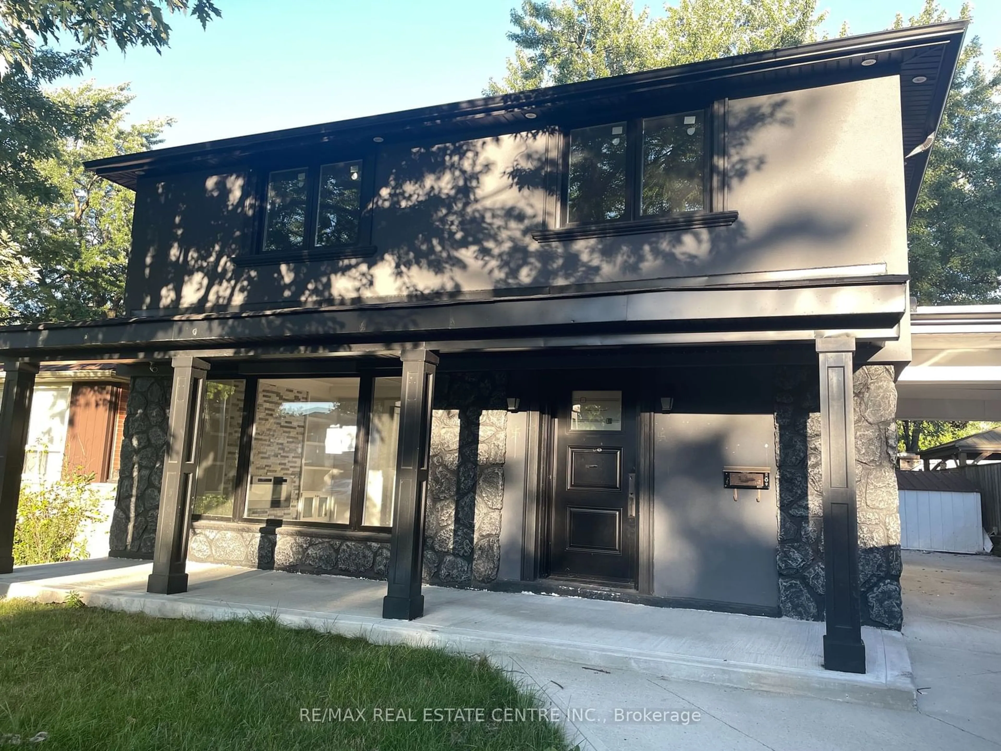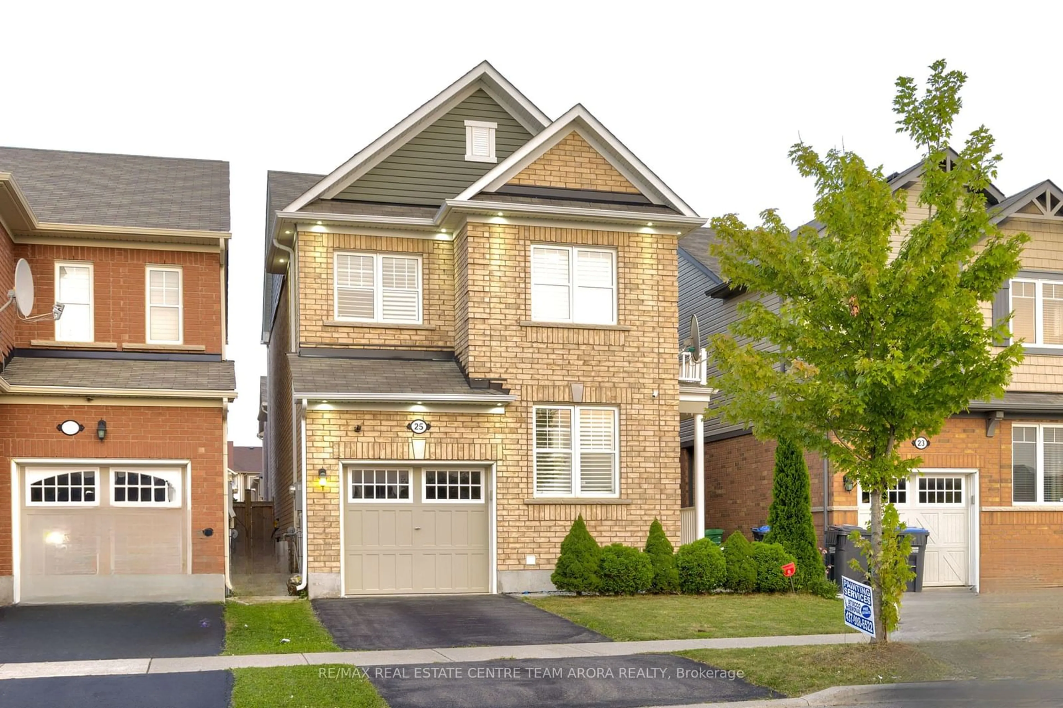4 Manorcrest St, Brampton, Ontario L6S 2W9
Contact us about this property
Highlights
Estimated ValueThis is the price Wahi expects this property to sell for.
The calculation is powered by our Instant Home Value Estimate, which uses current market and property price trends to estimate your home’s value with a 90% accuracy rate.$1,124,000*
Price/Sqft$539/sqft
Est. Mortgage$5,149/mth
Tax Amount (2024)$5,877/yr
Days On Market1 day
Description
Welcome to 4 Manorcrest Street, Brampton, a meticulously maintained gem in the highly desirable "M" section! This stunning home features 4+2 bedrooms, 3 bathrooms, and over 4000 sqft of living space. Enjoy a welcoming living/dining area and a generously sized kitchen, perfect for family gatherings. The professionally finished basement adds extra charm with two additional bedrooms, a full bath, and a second family-sized kitchen,ideal for extended family or entertaining. Boasting great curb appeal with an oversized driveway, this property is conveniently located near Professors Lake, schools, hospitals, churches, transit, shopping, and scenic trails. Make it yours and experience the perfect blend of space,convenience, and modern living!
Upcoming Open House
Property Details
Interior
Features
Bsmt Floor
Br
0.00 x 0.00Rec
0.00 x 0.00Kitchen
0.00 x 0.00Exterior
Features
Parking
Garage spaces 2
Garage type Built-In
Other parking spaces 4
Total parking spaces 6
Property History
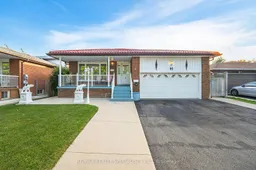 40
40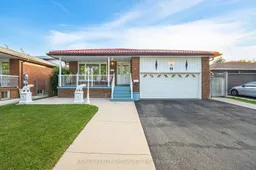 40
40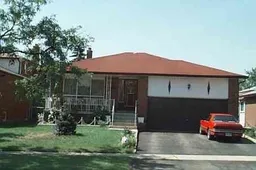 1
1Get up to 1% cashback when you buy your dream home with Wahi Cashback

A new way to buy a home that puts cash back in your pocket.
- Our in-house Realtors do more deals and bring that negotiating power into your corner
- We leverage technology to get you more insights, move faster and simplify the process
- Our digital business model means we pass the savings onto you, with up to 1% cashback on the purchase of your home
