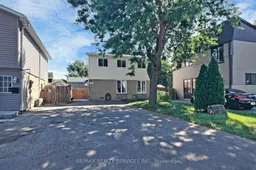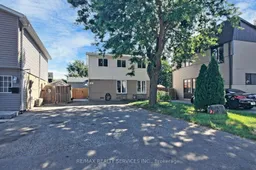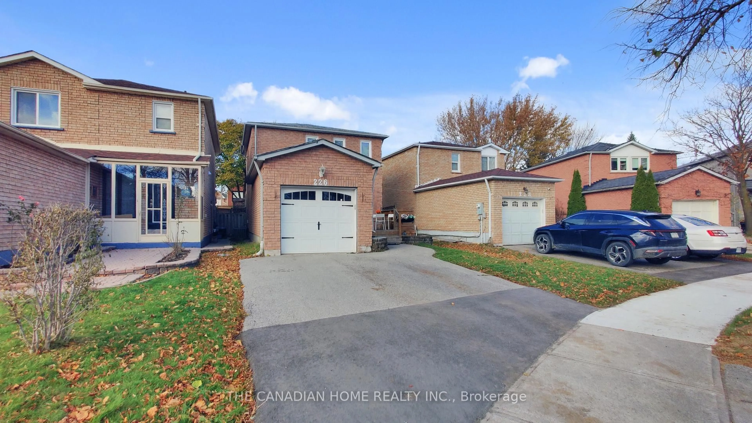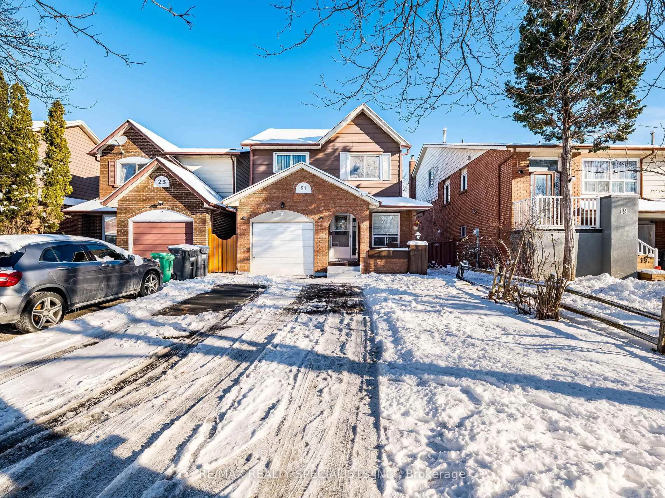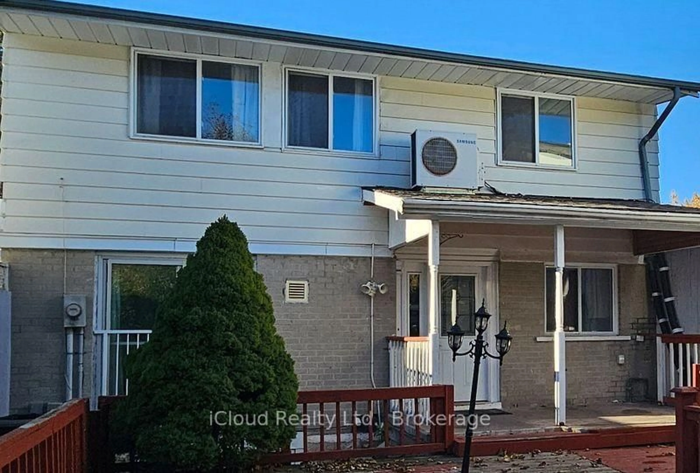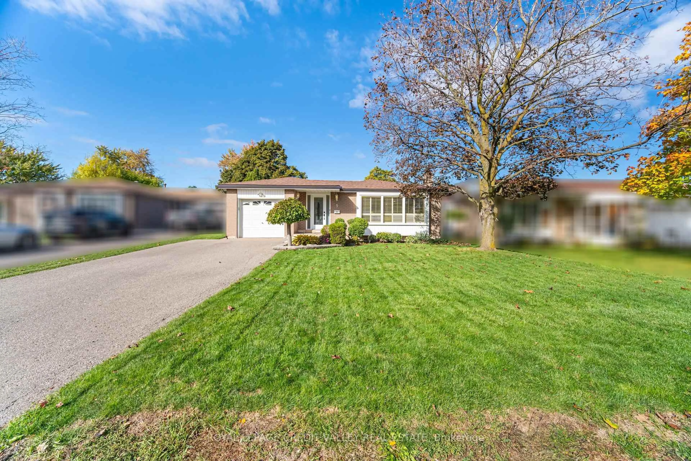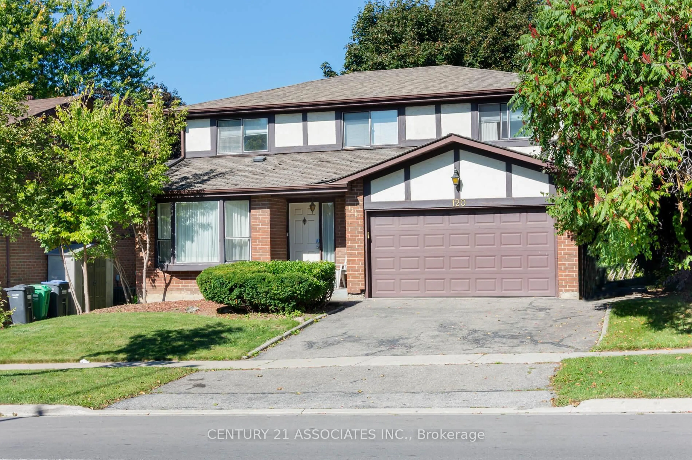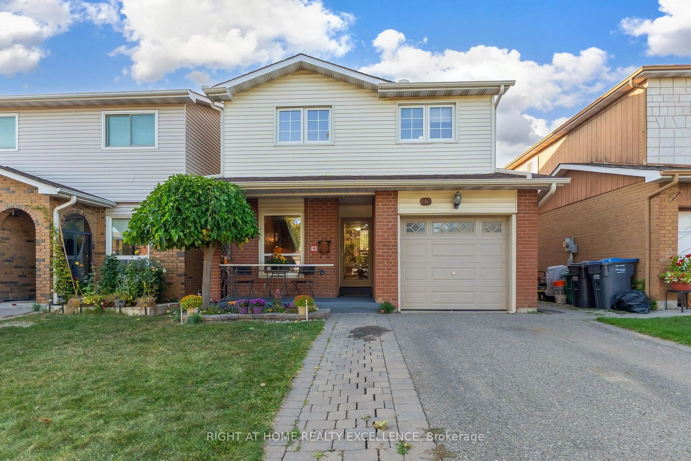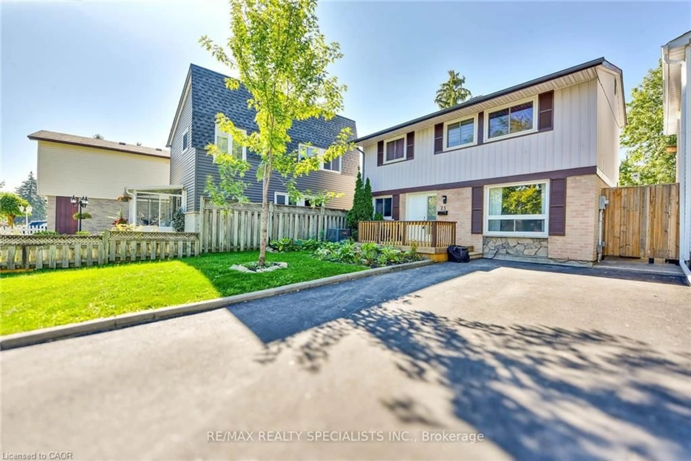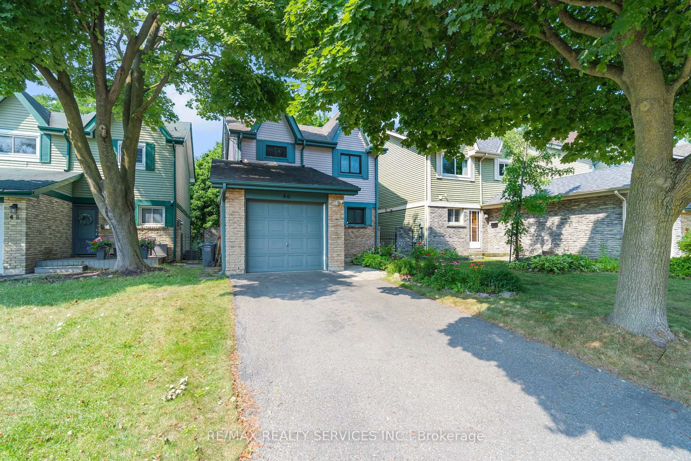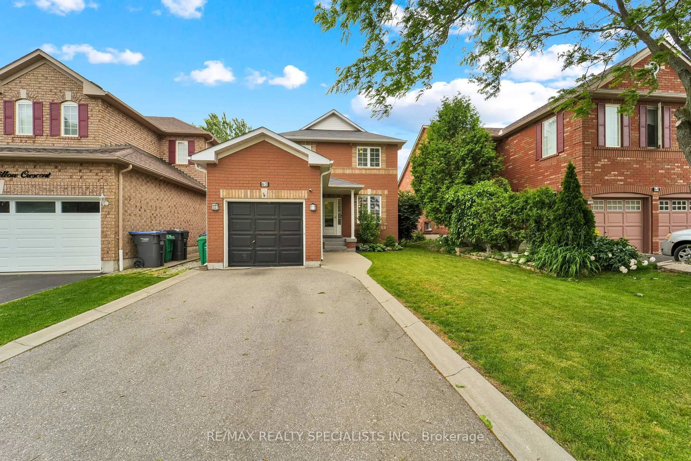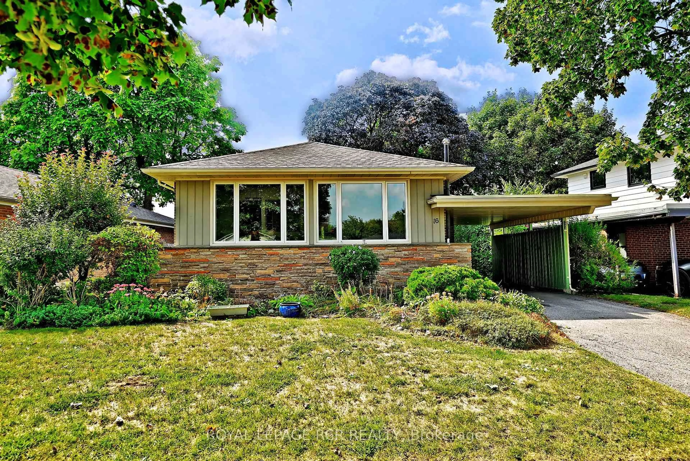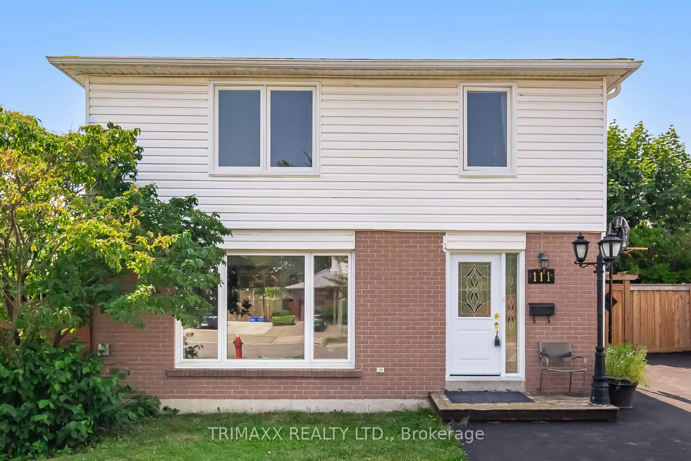Welcome Home To 33 Hazelglen Crt. Located In The Desirable Central Park Community! Move In Ready & Stunning 3 +1 Bedrooms + 2 Bathrooms, Detached Home At A Great Price! **Finished Basement With A Separate Basement Entrance** Freshly Painted, Hard Wood Floors Throughout Main & Upper & NO Carpeting! The Main Level Offers You An Open Concept Floor Plan With Hardwood Floors Throughout, The Living Room Features Pot Lights, Gas Fireplace & A Walkout To The Backyard! Updated Kitchen With Newer S/S Appliances, Butcher Block Countertops, Back Splash And An Island! 2nd Level Featuring 3 Spacious Bedrooms, A Linen Closet & A Renovated 4 Pcs Bathroom. Need More Living Space Then Come Down To A Fully Finished Basement With A Separate Side Entrance That Offers An Open Concept Rec/Entertainment Area, Another Room With A Large Window & New 3 Pcs Bathroom! A Spacious Backyard With A Concrete Patio That Is Perfect For Gardening, Relaxing & Entertaining! Central Heating & Cooling With Furnace & A/C! Large 4 Car Driveway. Renovated Upstairs Bathroom in 2022. New Bathroom in Basement in 2022. Hardwood Floor Replaced in 2022, All Kitchen Appliances Replaced In 2022, Clothes LG Washer- 2022, Clothes Dryer-2021, Updated Light Fixtures - 2024, Garden Shed-2024, Front Portion Fence-2024. Great Family Friendly Location With Easy Walking Access To Chinguacousy Park, Library, Rec Centers, High Ranking Elementary Schools, Trails/Parks, Transit, Bramalea City Center, Future Toronto Med. University, Sault College Brampton Campus, A Quick Drive To Bramalea Go Train Station, Middle & High Schools, 410 Highway, Hospital, Shopping & Much More!
Inclusions: Stainless Steel Kitchen Appliances Include- Fridge, Stove, Built-In Dishwasher, Hood Fan. Clothes Washer & Dryer. All Existing Window Coverings, Light Fixtures & Garden Shed.
