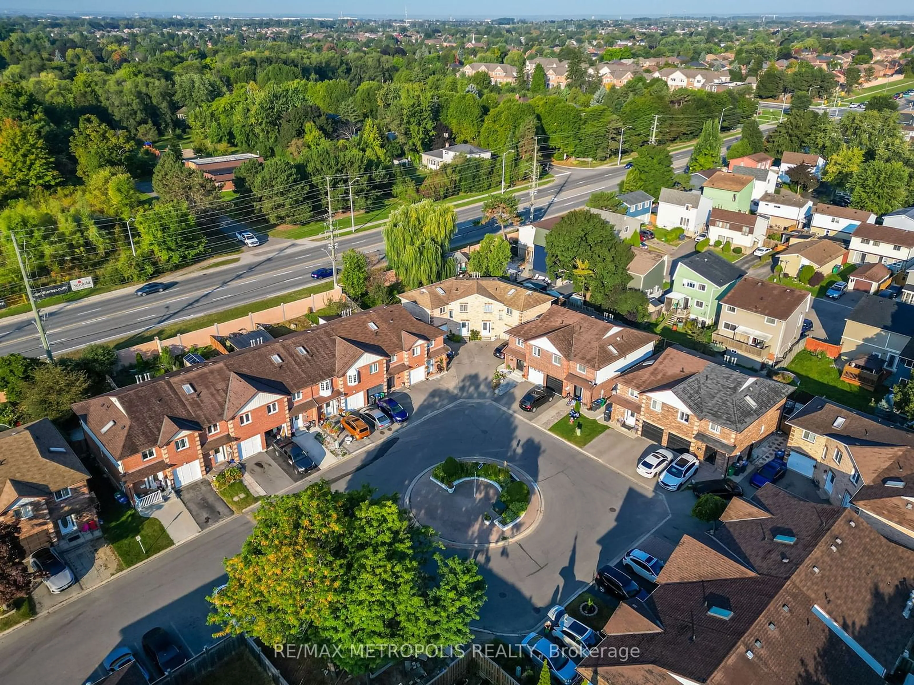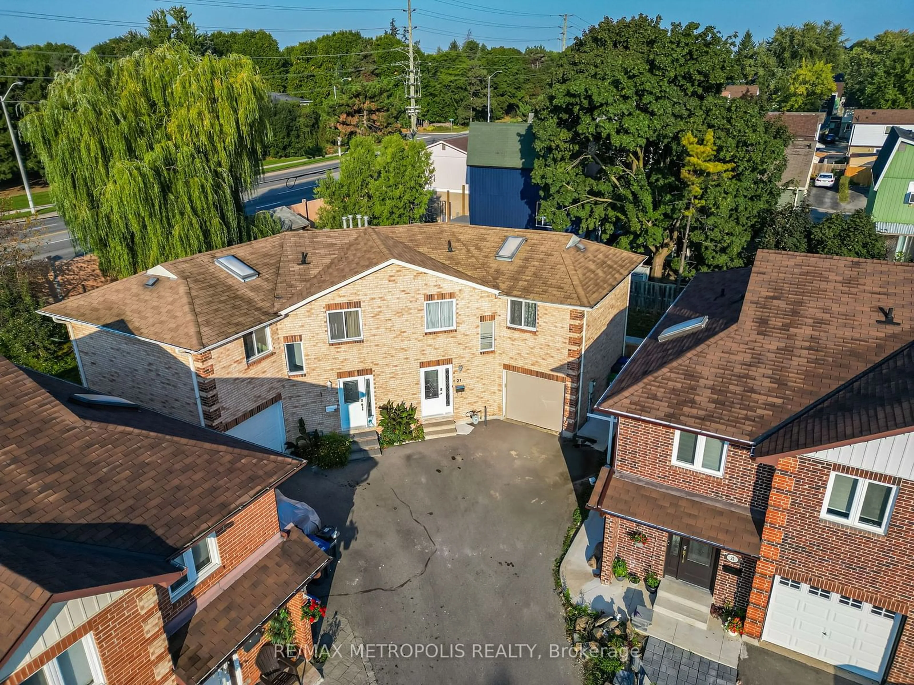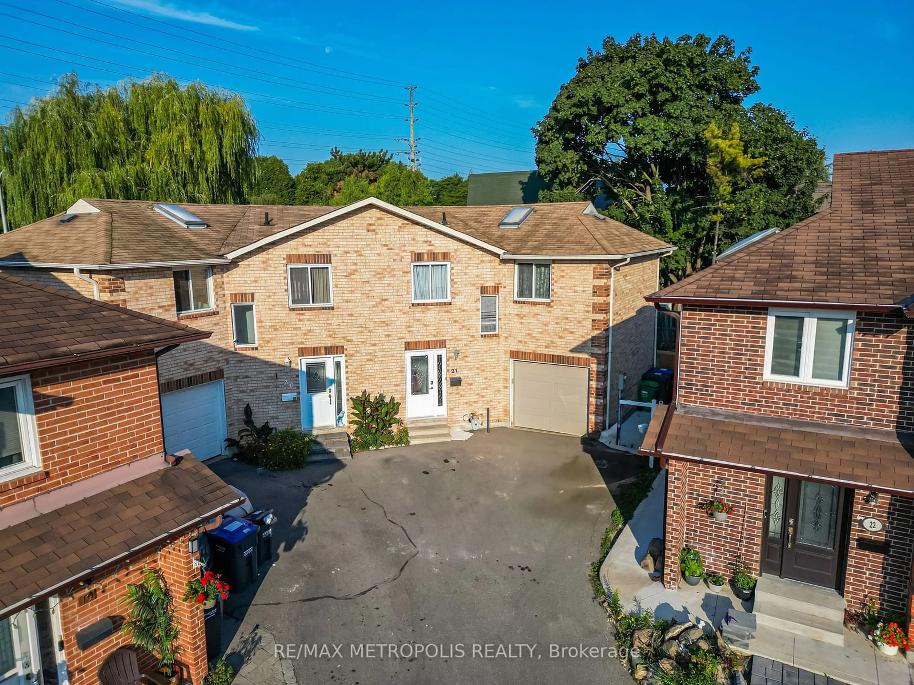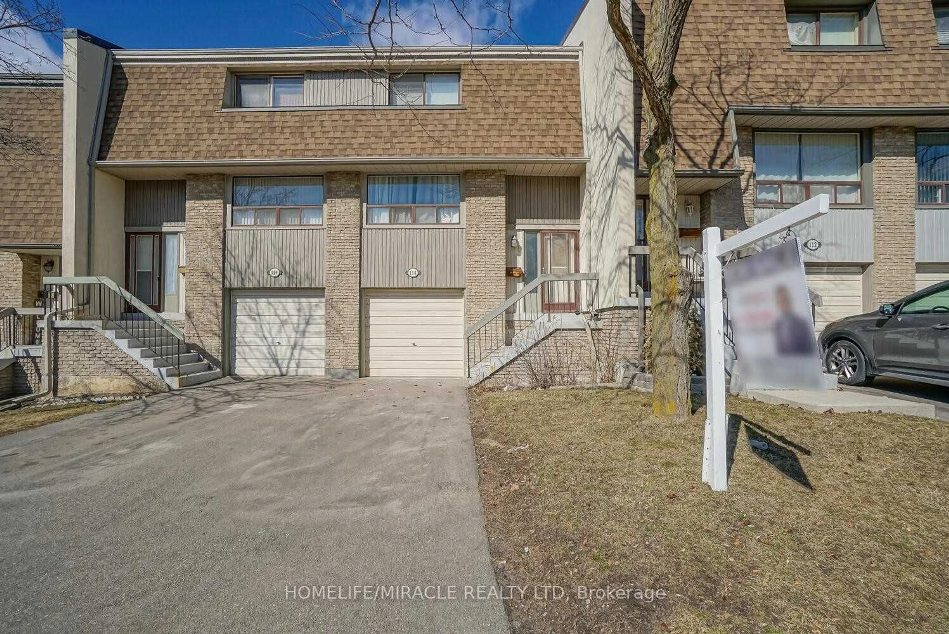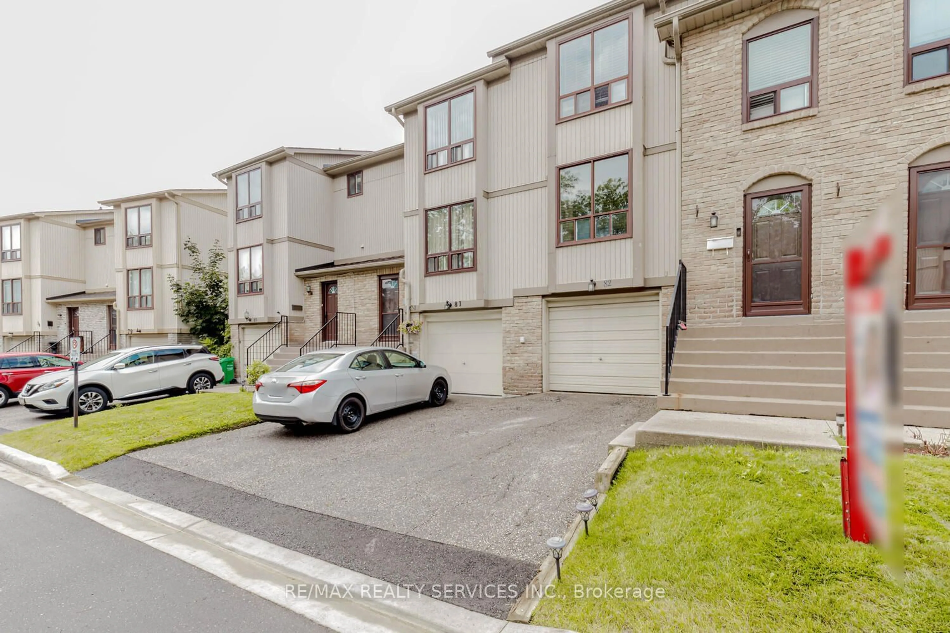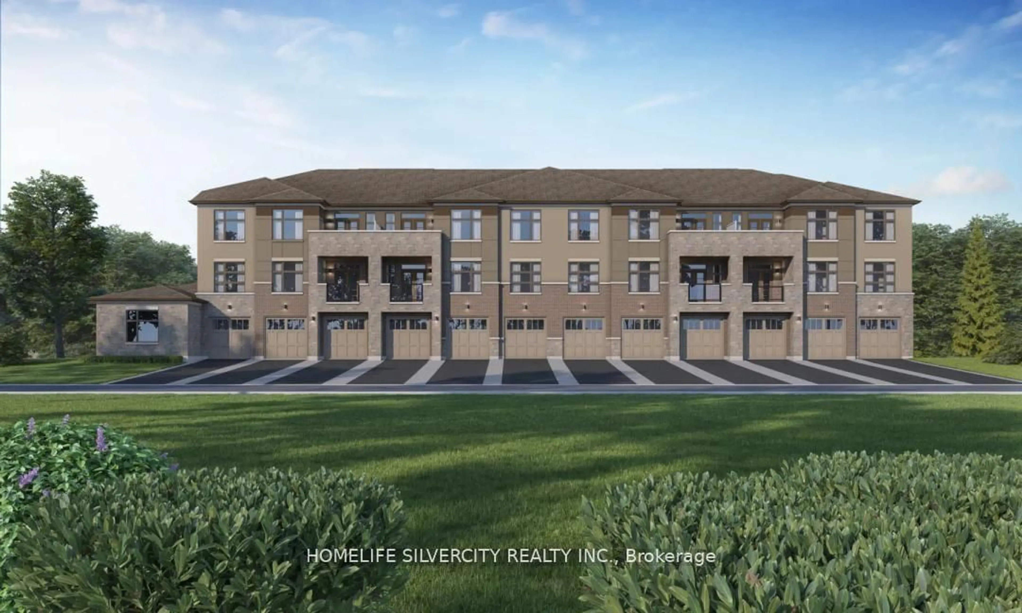21 Hetherington Pl, Brampton, Ontario L6S 5M7
Contact us about this property
Highlights
Estimated ValueThis is the price Wahi expects this property to sell for.
The calculation is powered by our Instant Home Value Estimate, which uses current market and property price trends to estimate your home’s value with a 90% accuracy rate.Not available
Price/Sqft$594/sqft
Est. Mortgage$3,809/mo
Maintenance fees$135/mo
Tax Amount (2024)$4,505/yr
Days On Market59 days
Description
Charming And Spacious 4+1 Bedrooms and 4 washroom Home with 1+1 kitchens In a Prestigious highly sought Neighbourhood of central park Brampton. This well updated Semi-Detached home is a rare find with a rentable Finished basement and many upgrades including furnace, tankless hot water and gas heating, with recently updated main floor laminate, crown moulding, dining chandelier and all through main floor pot-lights. This magnificent home is complemented by its updated kitchen with all stainless-steel appliances, quartz countertop, and newly installed modern white kitchen cabinet facing. With a huge backyard of concrete patio, This home is Conveniently located within walking distance to the Bramalea City Centre, Chinguacousy park, and few minutes to HWY 410. Also very close to transit, schools and other attractions.
Property Details
Interior
Features
Main Floor
Living
5.28 x 3.96Laminate / Fireplace / Pot Lights
Dining
5.28 x 3.96Laminate / Combined W/Living
Kitchen
3.53 x 2.91Stainless Steel Appl / Quartz Counter / Backsplash
Foyer
2.43 x 1.73Laminate / Closet / 2 Pc Bath
Exterior
Parking
Garage spaces 1
Garage type Attached
Other parking spaces 2
Total parking spaces 3
Condo Details
Inclusions
Property History
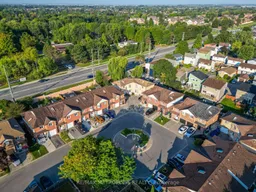 36
36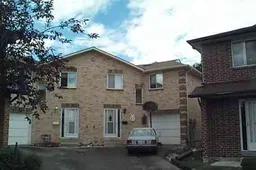 1
1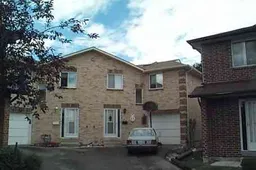 1
1Get up to 1% cashback when you buy your dream home with Wahi Cashback

A new way to buy a home that puts cash back in your pocket.
- Our in-house Realtors do more deals and bring that negotiating power into your corner
- We leverage technology to get you more insights, move faster and simplify the process
- Our digital business model means we pass the savings onto you, with up to 1% cashback on the purchase of your home
