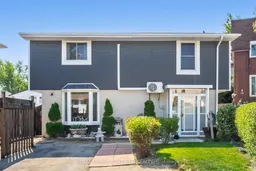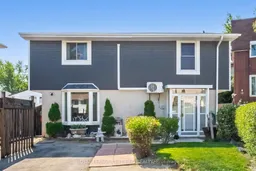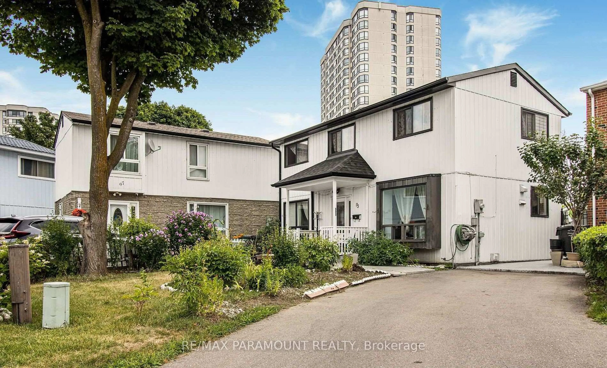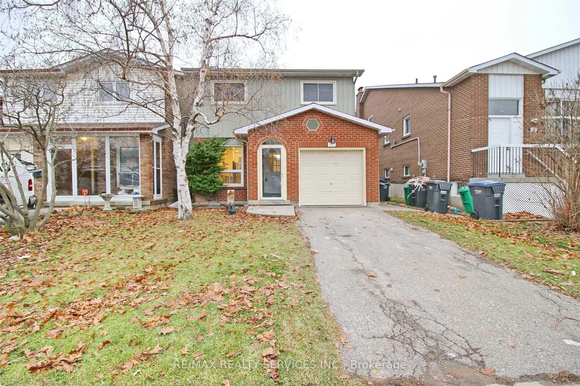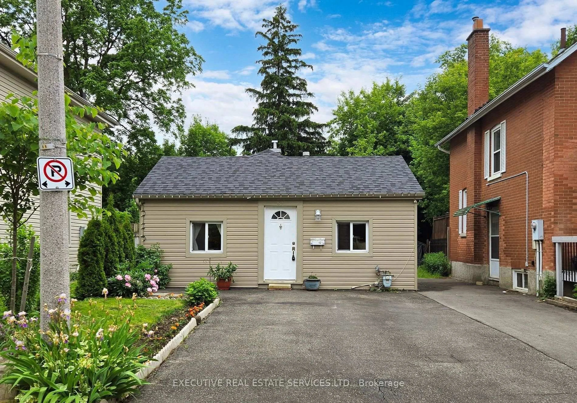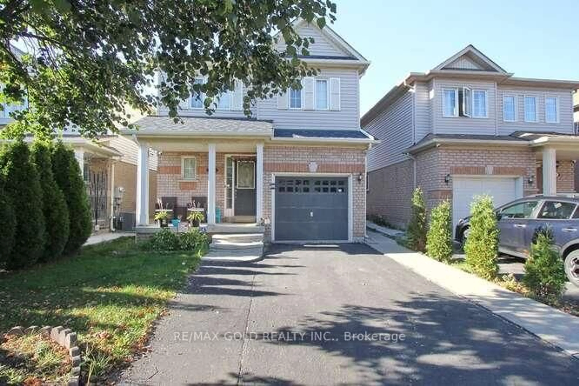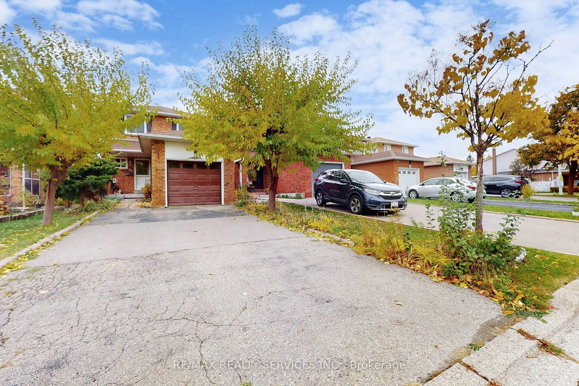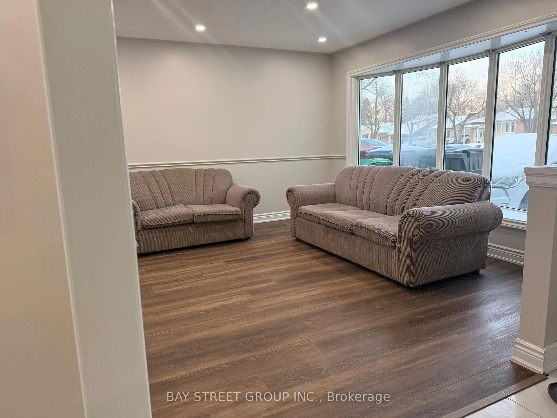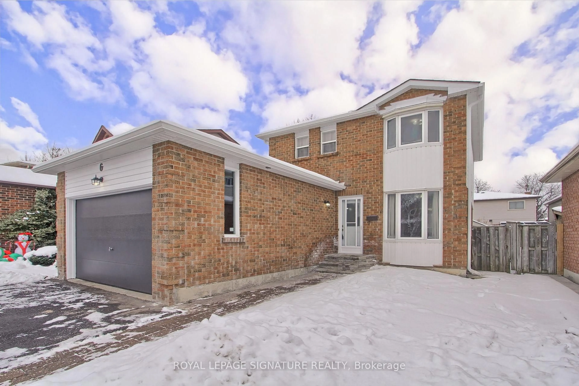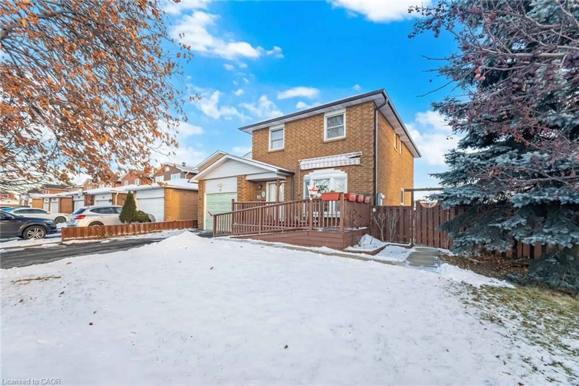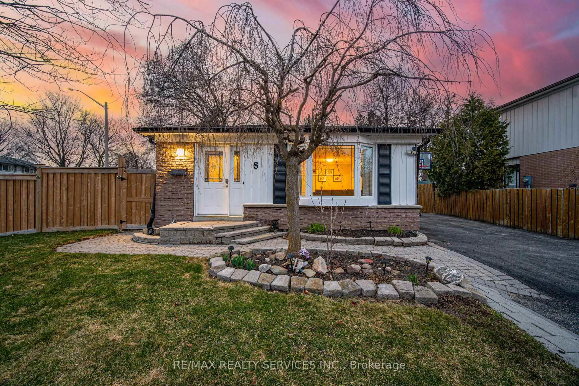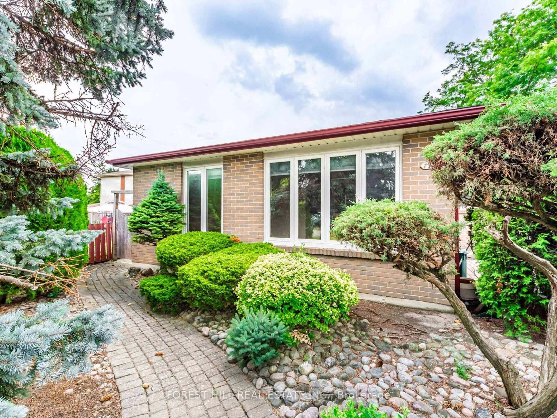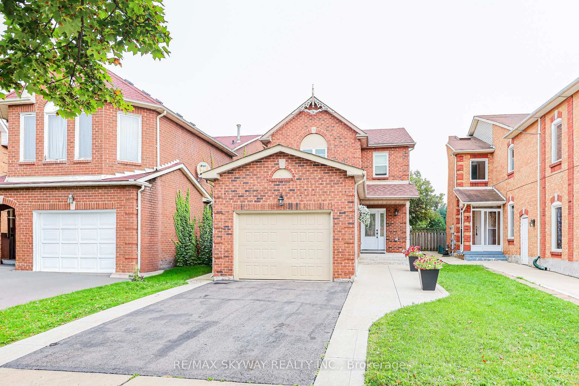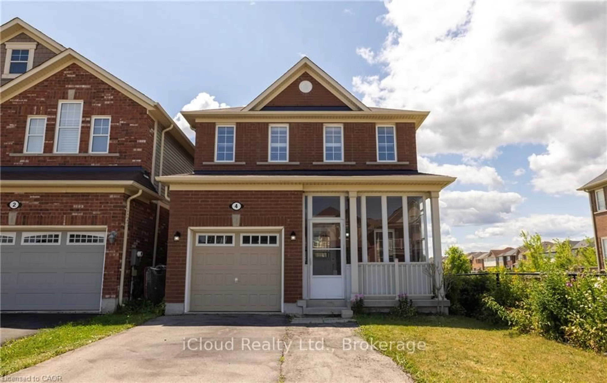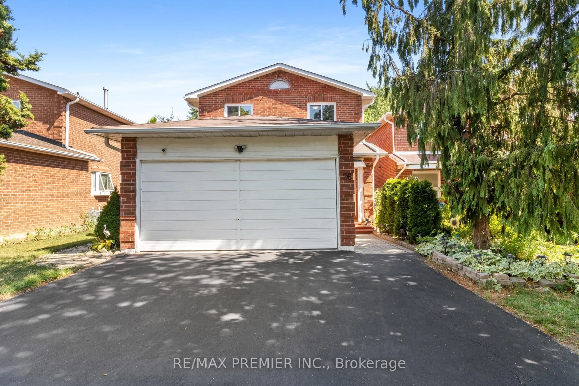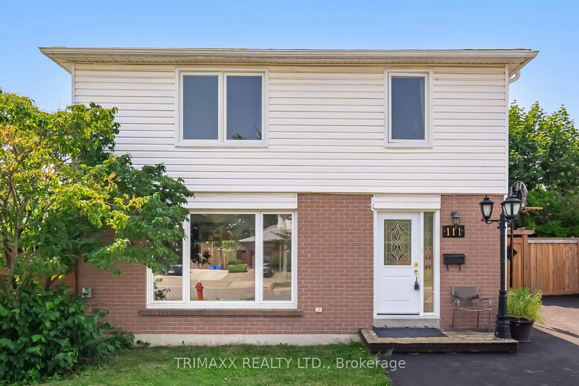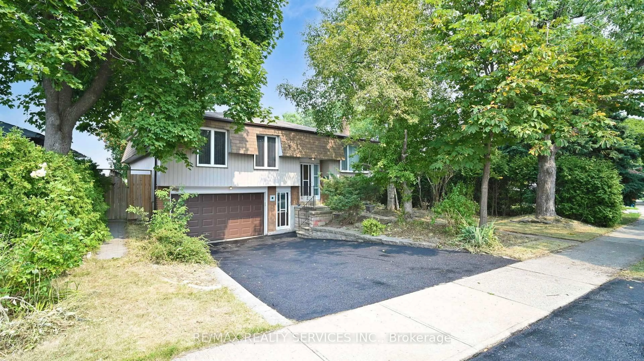This affordable detached family residence presents a harmonious blend of modern updates and functional design. Featuring four bedrooms, two bathrooms, and a finished lower level, the home is move-in ready with all doors and windows replaced on both the main and upper levels. The bright open-concept living room showcases hardwood flooring, bay window and offers walk-out access to a fenced rear yard and covered patio. The property is carpet-free, with ceramic flooring extending from the entryway into the kitchen. The chefs kitchen stands out with its granite countertops, double undermount sinks, stone backsplash, and stainless steel appliances. A wood staircase with wrought iron spindles leads to an upper level comprising four spacious bedrooms, each equipped with large double closets and hardwood floors. The renovated main bathroom features 12x24 porcelain flooring and tile surround. The finished lower level adds additional living space, a convenient three-piece bath, and a laundry area. Exterior improvements include vinyl siding, eaves, and soffits completed in 2018, a re-shingled roof in 2014, and air conditioning installed in 2020, ensuring ease of maintenance and enhanced comfort.
