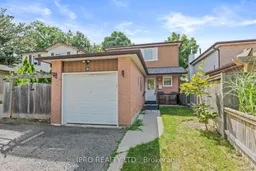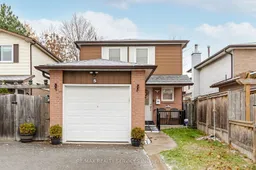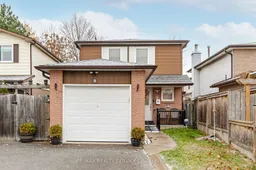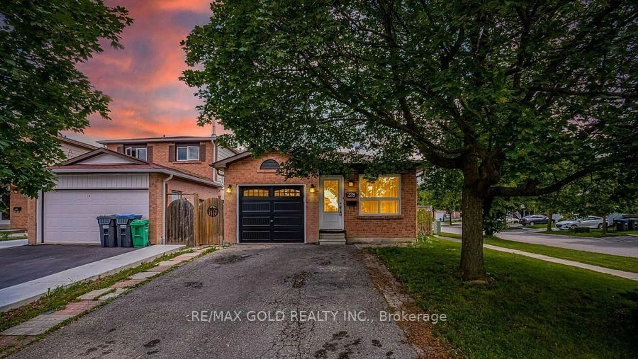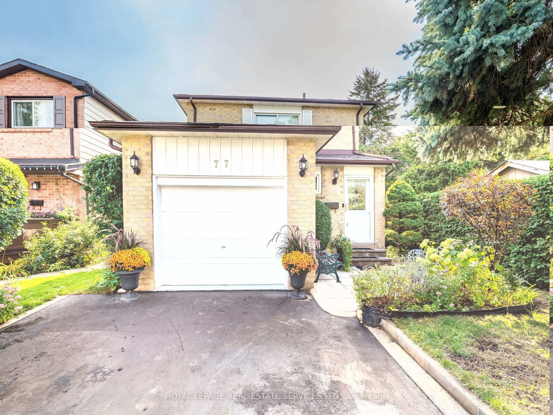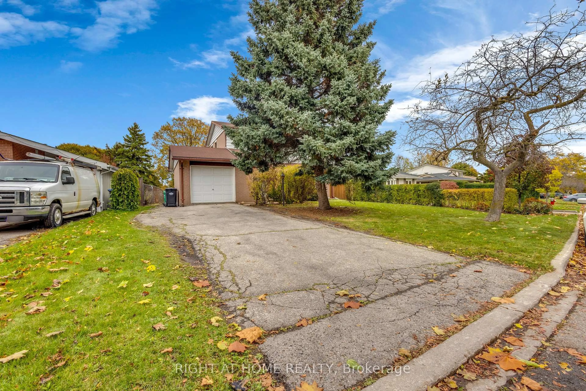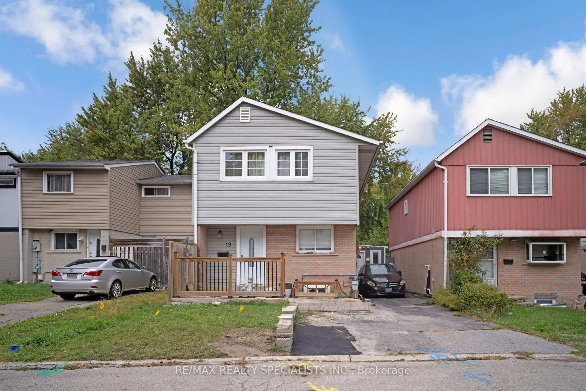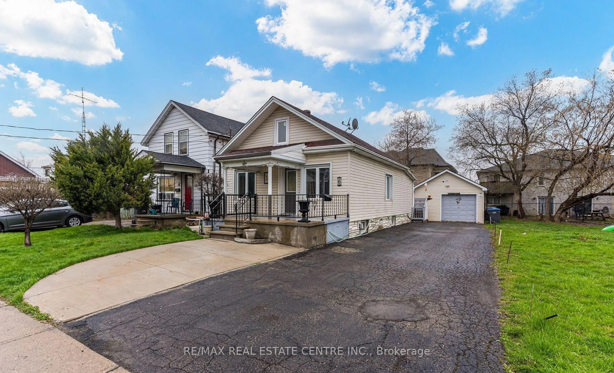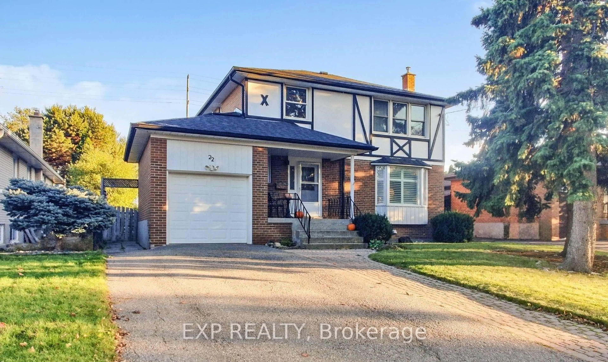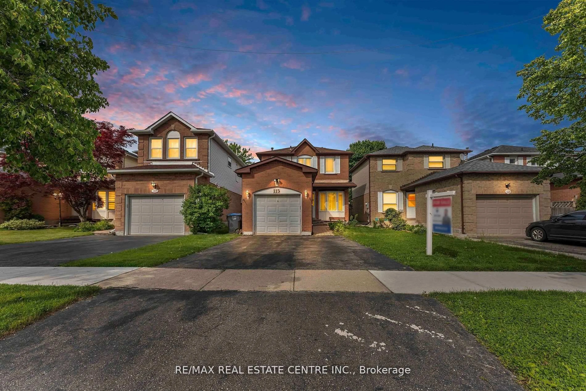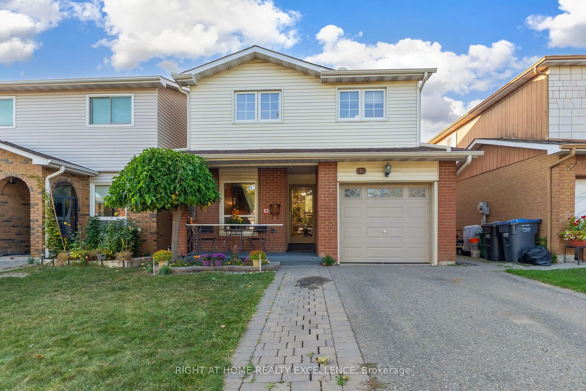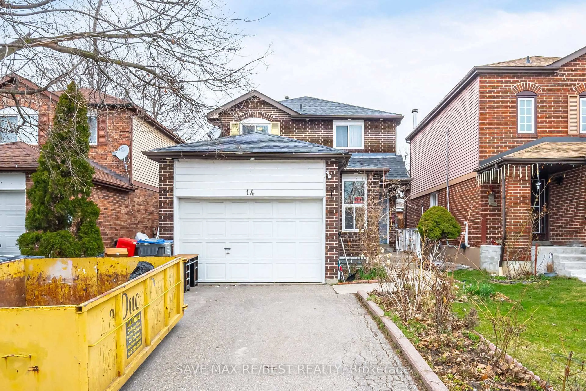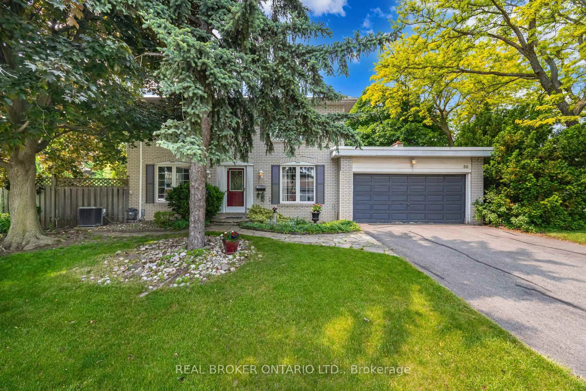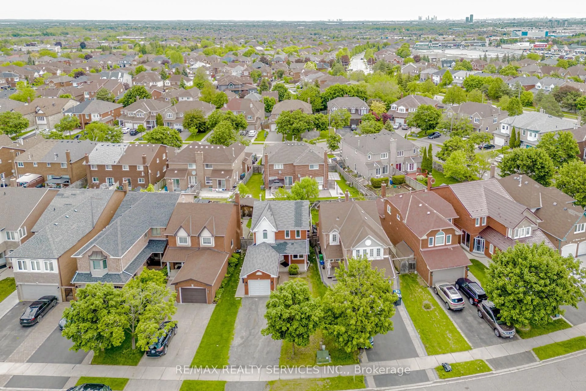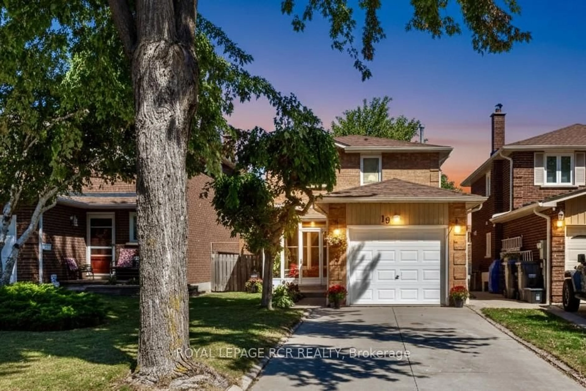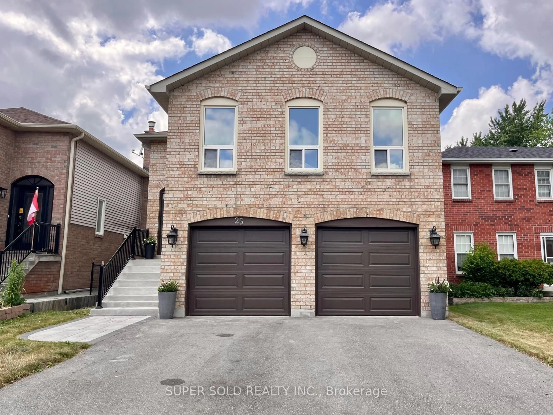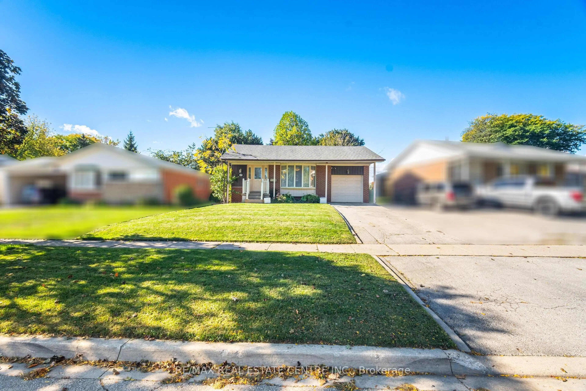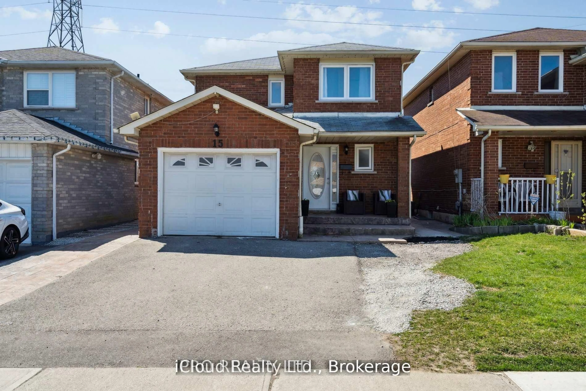Welcome to 5 Green Leaf Crescent, a great opportunity for first-time buyers seeking comfort, space, and exceptional value in a prime Brampton location. Nestled on a quiet, child-safe crescent, this well-maintained home is move-in ready and designed for modern family living. Featuring a Spacious, family-sized eat-in kitchen with built-in dishwasher, ceramic backsplash, and a convenient walk-out to the side yard perfect for casual meals and easy entertaining. Inviting "L" shaped living and dining room combination, offering a versatile open-concept space ideal for gatherings and relaxation. Upper level features a large primary bedroom with semi-ensuite access, plus two additional generously sized bedrooms and a bright 3-piece bath, plenty of room for the whole family. Finished lower level boasts a versatile recreation room, a dedicated office or storage room, laundry area, and a handy 2-piece bath. Landscaped lot with a fully fenced backyard, including two mature apple trees and inviting outdoor space for children, pets, and summer barbecues. Double driveway with elegant French curbs provides ample parking for multiple vehicles. Ideally located close to schools, parks, shopping, transit, and all essential amenities making daily life a breeze.This home offers exceptional value for the money, combining functional living spaces, thoughtful upgrades, and a family-oriented neighbourhood. Property Being sold in AS-IS condition.
Inclusions: Fridge, Stove, Dishwasher, Washer, Dryer, Freezer, Garage Door Opener. All Light Fixtures, Window Coverings
