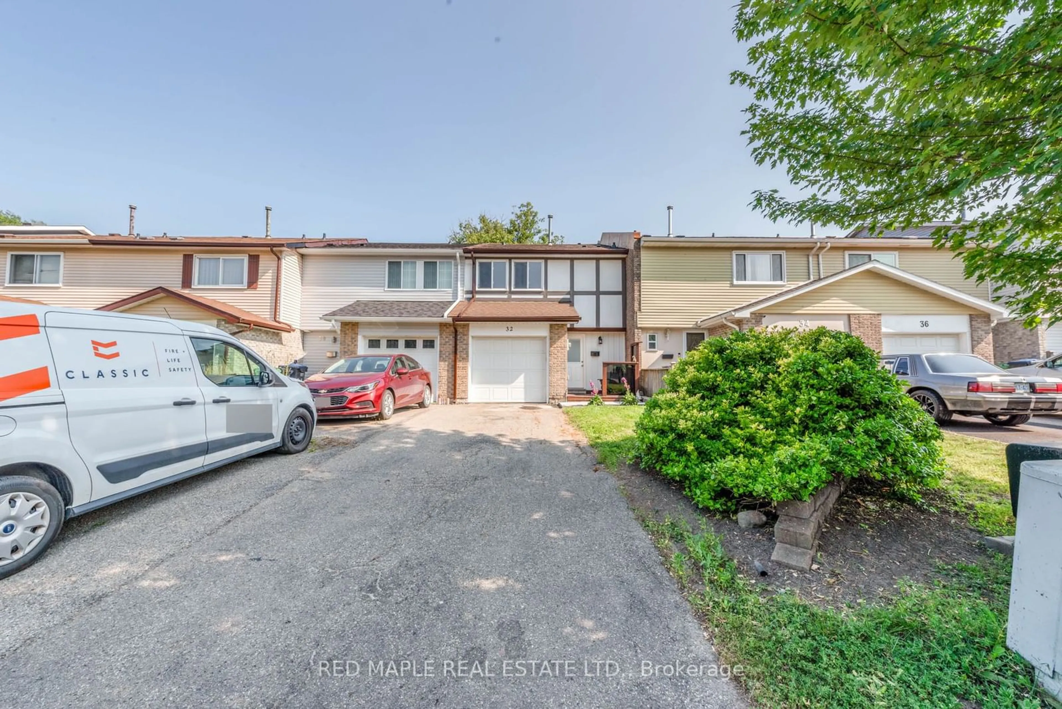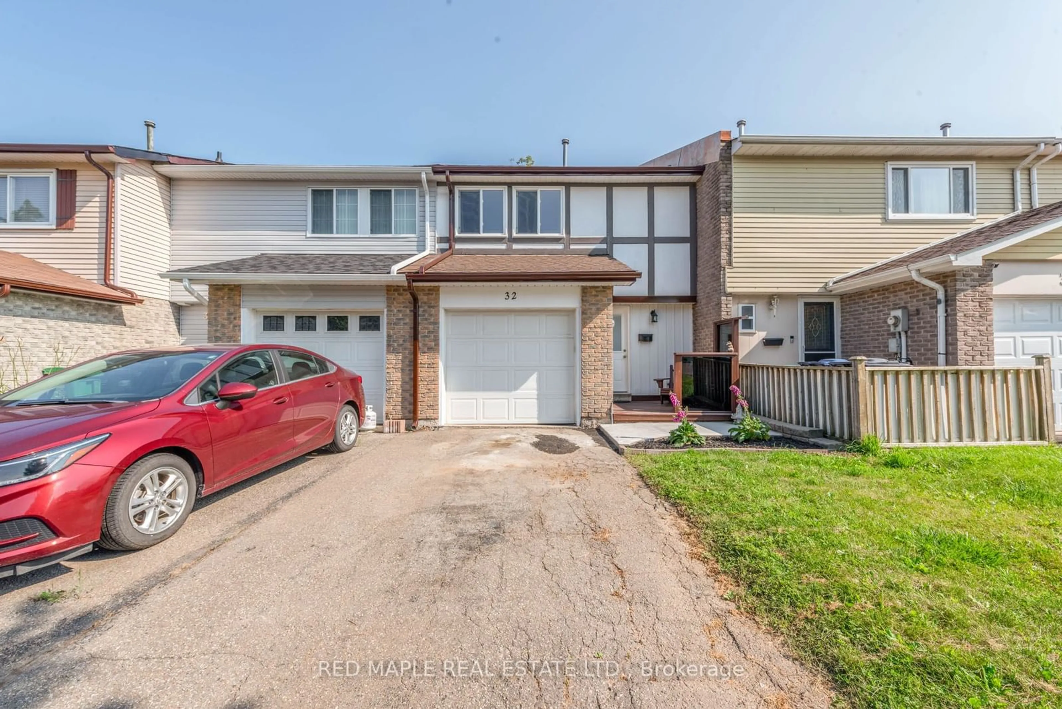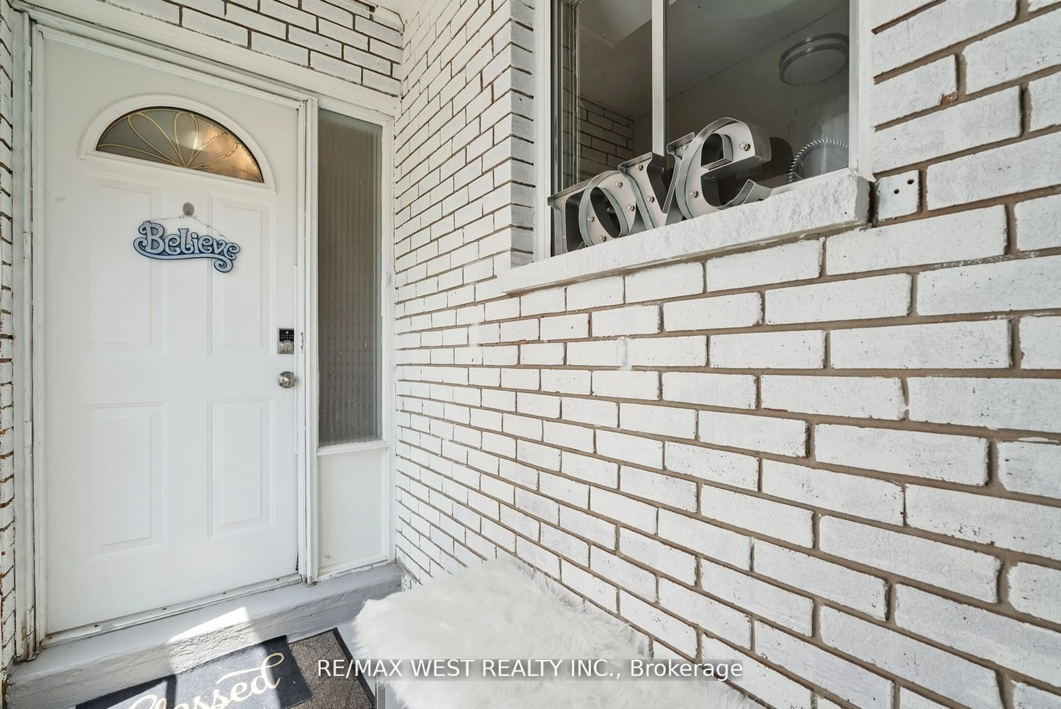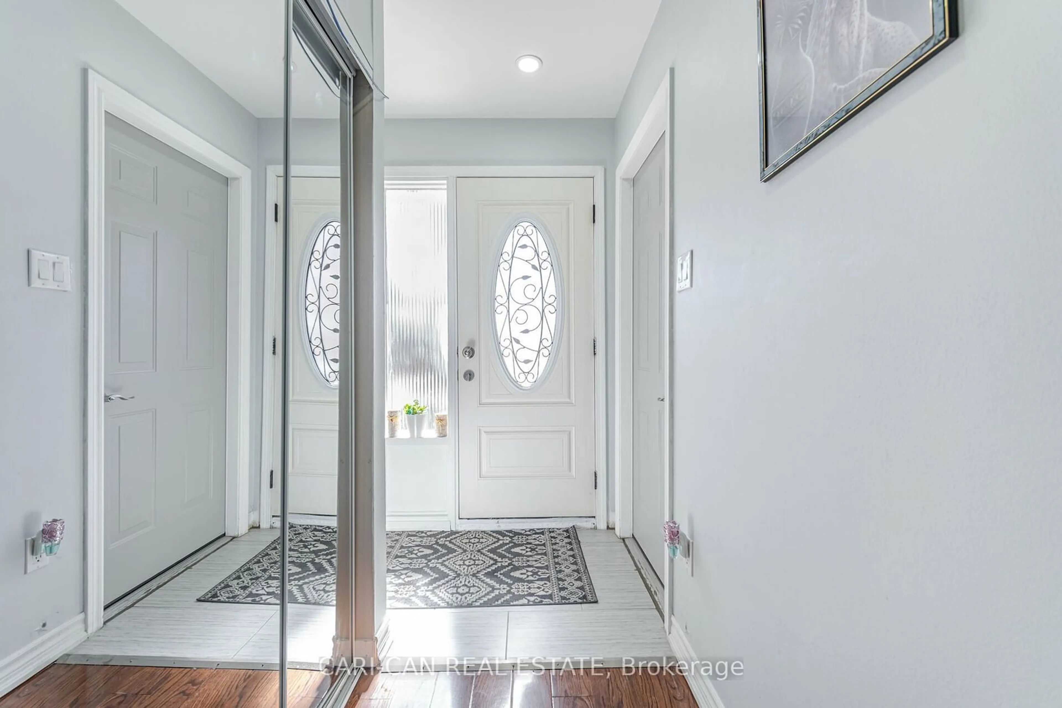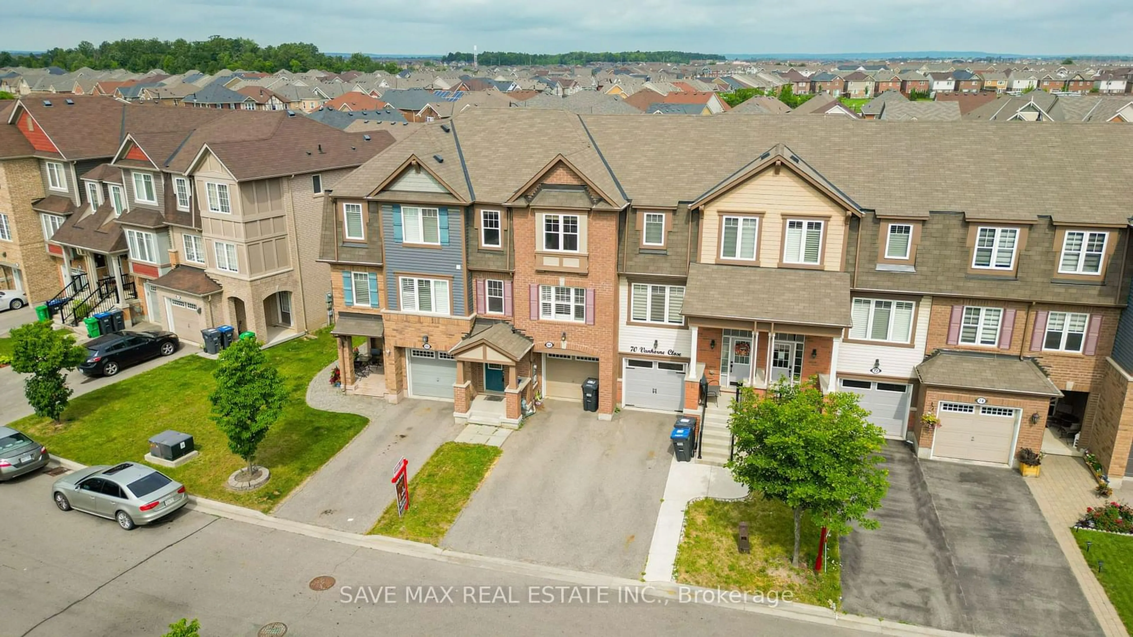32 Scarsdale Crt, Brampton, Ontario L6X 2R4
Contact us about this property
Highlights
Estimated ValueThis is the price Wahi expects this property to sell for.
The calculation is powered by our Instant Home Value Estimate, which uses current market and property price trends to estimate your home’s value with a 90% accuracy rate.$743,000*
Price/Sqft-
Days On Market1 day
Est. Mortgage$3,388/mth
Tax Amount (2024)$3,336/yr
Description
**Exquisite 3-Bedroom Home in a Tranquil Cul-de-Sac** Nestled at the end of a peaceful cul-de-sac, this beautiful 3-bedroom recently FULLY UPGRADED home offers a perfect blend of comfort, style, and tranquility. The welcoming spacious living area adorned with large windows that flood the space with natural light, enhancing the warm and inviting atmosphere. The open-plan design seamlessly connects the living room to the dining area, making it ideal for both entertaining and everyday living. The modern kitchen is a chef's delight, featuring brand new stainless steel appliances, Quartz counter tops with under-mount lights. Each of the three bedrooms is generously sized, offering plenty of space for relaxation and privacy. The master suite is a true retreat, boasting a luxurious bathroom with a soaking tub, Single vanities. One of the standout features of this home is the walk-out basement, providing additional living space & easy access and No homes behind.
Property Details
Interior
Features
Main Floor
Living
5.54 x 3.04Combined W/Dining / Large Window / Pot Lights
Dining
3.00 x 2.75Combined W/Living / Large Window / Pot Lights
Kitchen
3.03 x 2.63Quartz Counter / Backsplash / Ceramic Floor
Bathroom
1.83 x 1.52Ceramic Floor / Granite Sink
Exterior
Features
Parking
Garage spaces 1
Garage type Attached
Other parking spaces 2
Total parking spaces 3
Property History
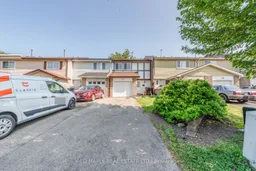 29
29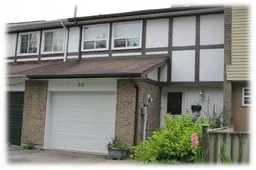 9
9Get up to 1% cashback when you buy your dream home with Wahi Cashback

A new way to buy a home that puts cash back in your pocket.
- Our in-house Realtors do more deals and bring that negotiating power into your corner
- We leverage technology to get you more insights, move faster and simplify the process
- Our digital business model means we pass the savings onto you, with up to 1% cashback on the purchase of your home
