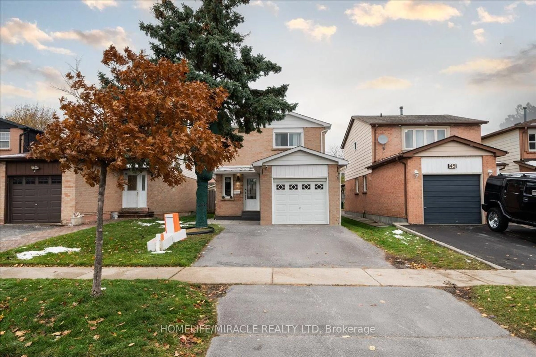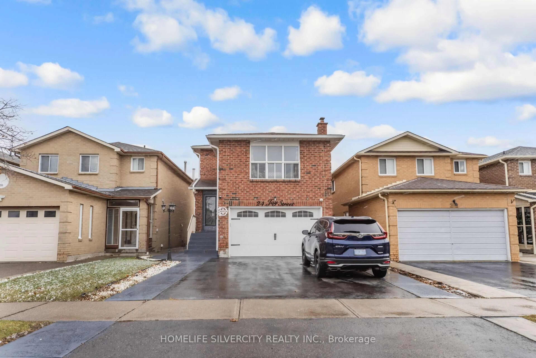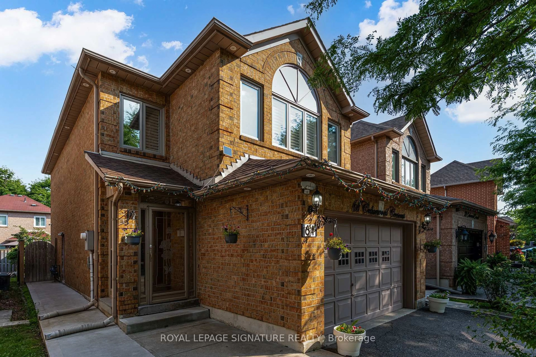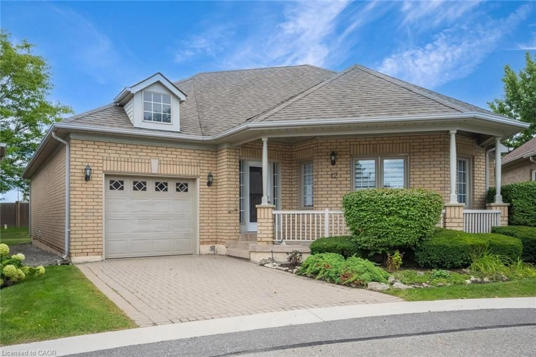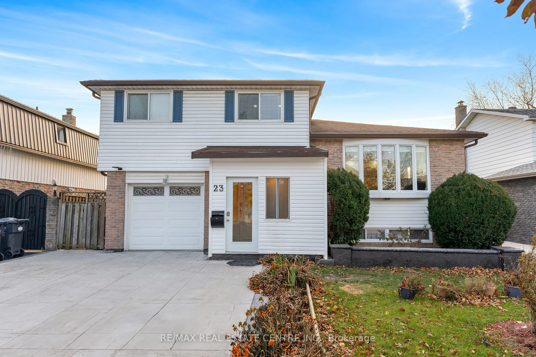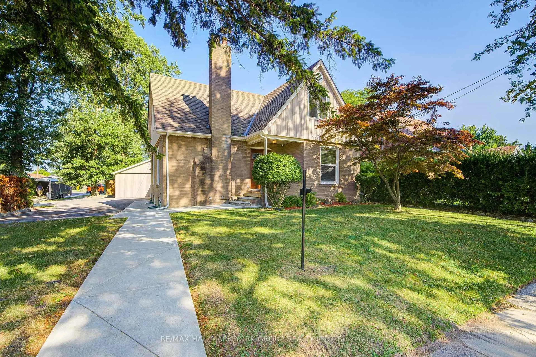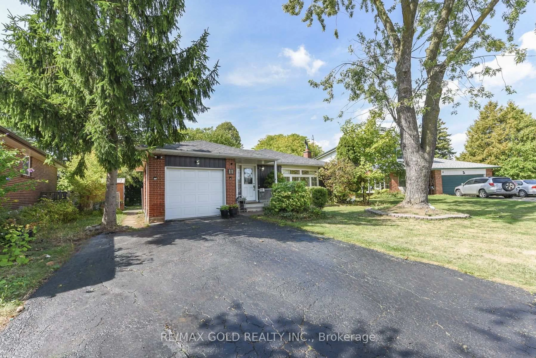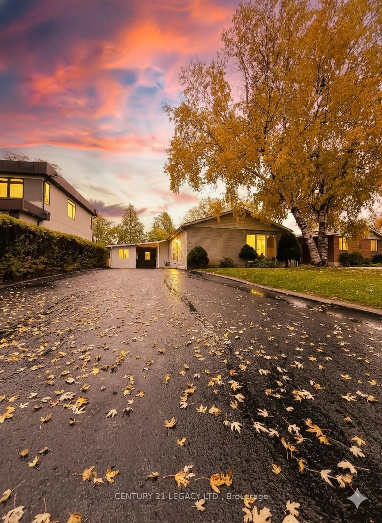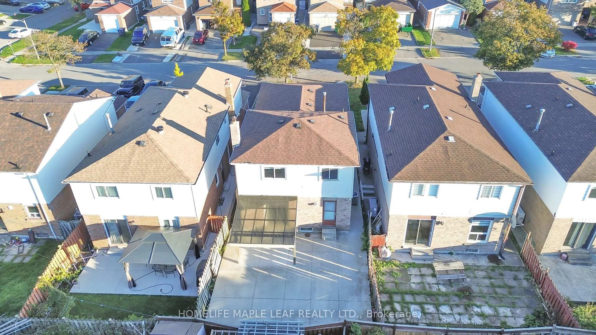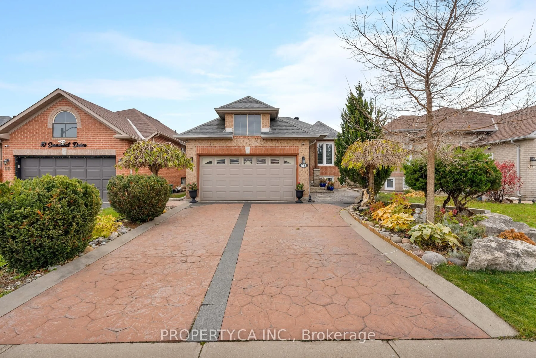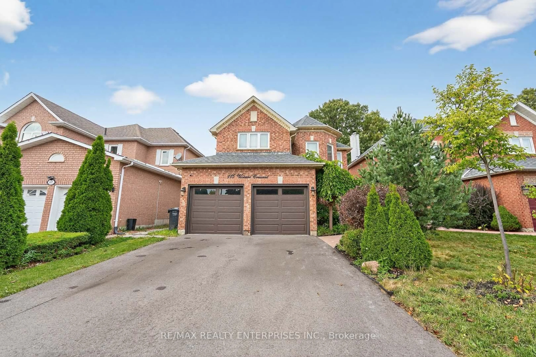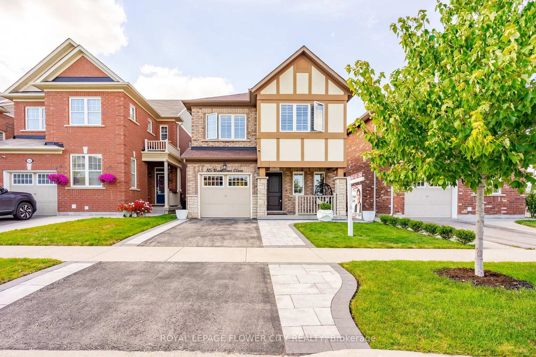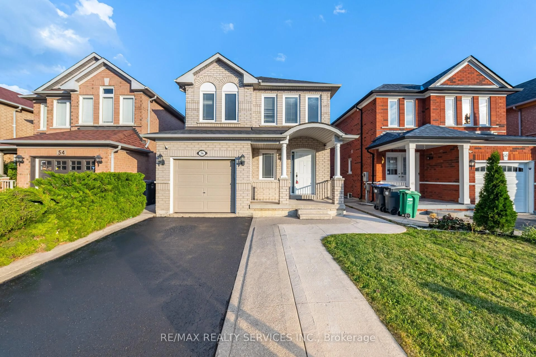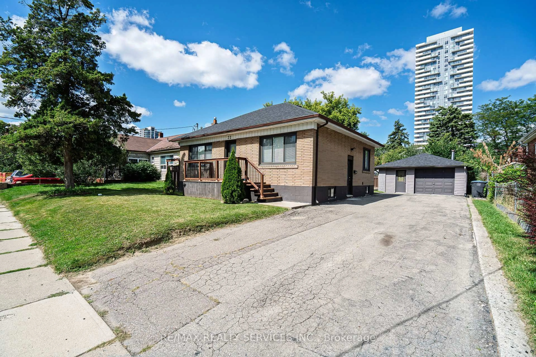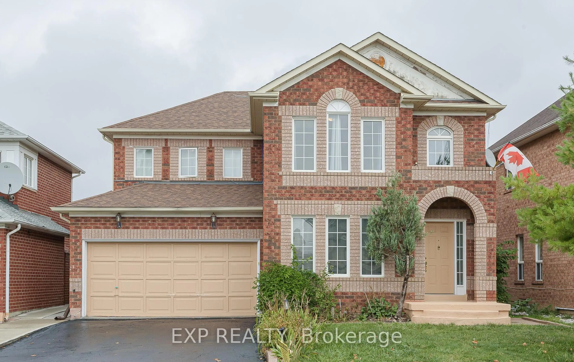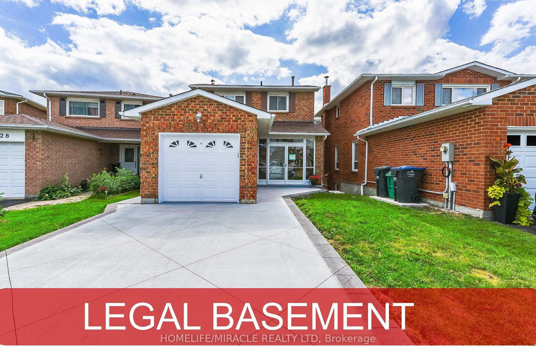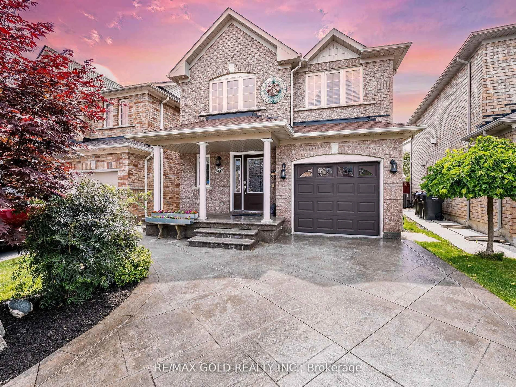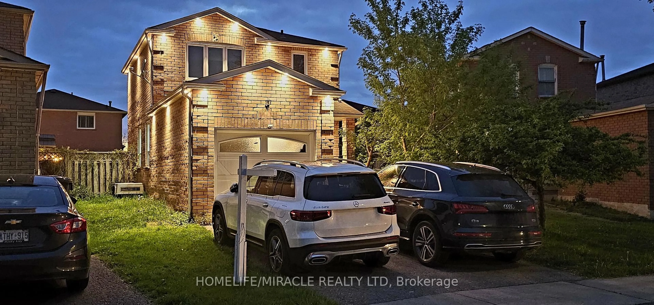Discover This Absolutely Gorgeous, Fully Upgraded Detached Home, Perfectly Situated On A Desirable Corner Lot In Brampton. Every Inch Of This Home Showcases Exquisite Upgrades, Featuring Elegant Hardwood Flooring Throughout. Step Into A Spacious Living Room Bathed In Natural Sunlight, Leading Into A Large Dining Area Ideal For Hosting Large Gatherings. The Upgraded Kitchen Boasts Sleek Stainless Steel Appliances And Offers Additional Dining Space That Can Effortlessly Be Transformed Into A Cozy Family Room. One Of The Standout Features Is The Custom-built Addition, Approximately 400+ Sq Ft, Equipped With Electrical Wiring And Built-in Speakers - Truly An Entertainer's Dream! With Too Many Upgrades To List, This Home Guarantees You Wont Miss A Detail. The Second Level Hosts Excellent Sized Bedrooms Along With Two Elegantly Upgraded Bathrooms. Venture Into The Professionally Finished Basement, Where You'll Find A Large Entertainment Room Featuring A Stunning Accent Wall, Complemented By A Full Bathroom. The Separate Living Space Can Easily Be Converted Into An Additional Bedroom, Providing Endless Opportunities (Can Be Converted Into Rental Potential). This Home Is Also Roughed In For A Separate Basement Entrance. This Property Is The Epitome Of Turn-key Living And Exemplifies True Pride Of Ownership!
Inclusions: S/S Fridge, S/S Stove, Washer, Dryer, All Existing Light Fixtures, All Window Coverings, All B/I Appliances
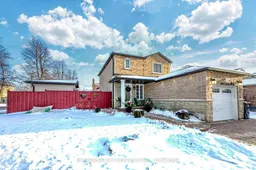 33
33

