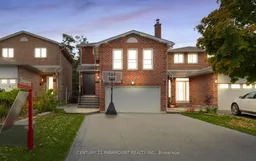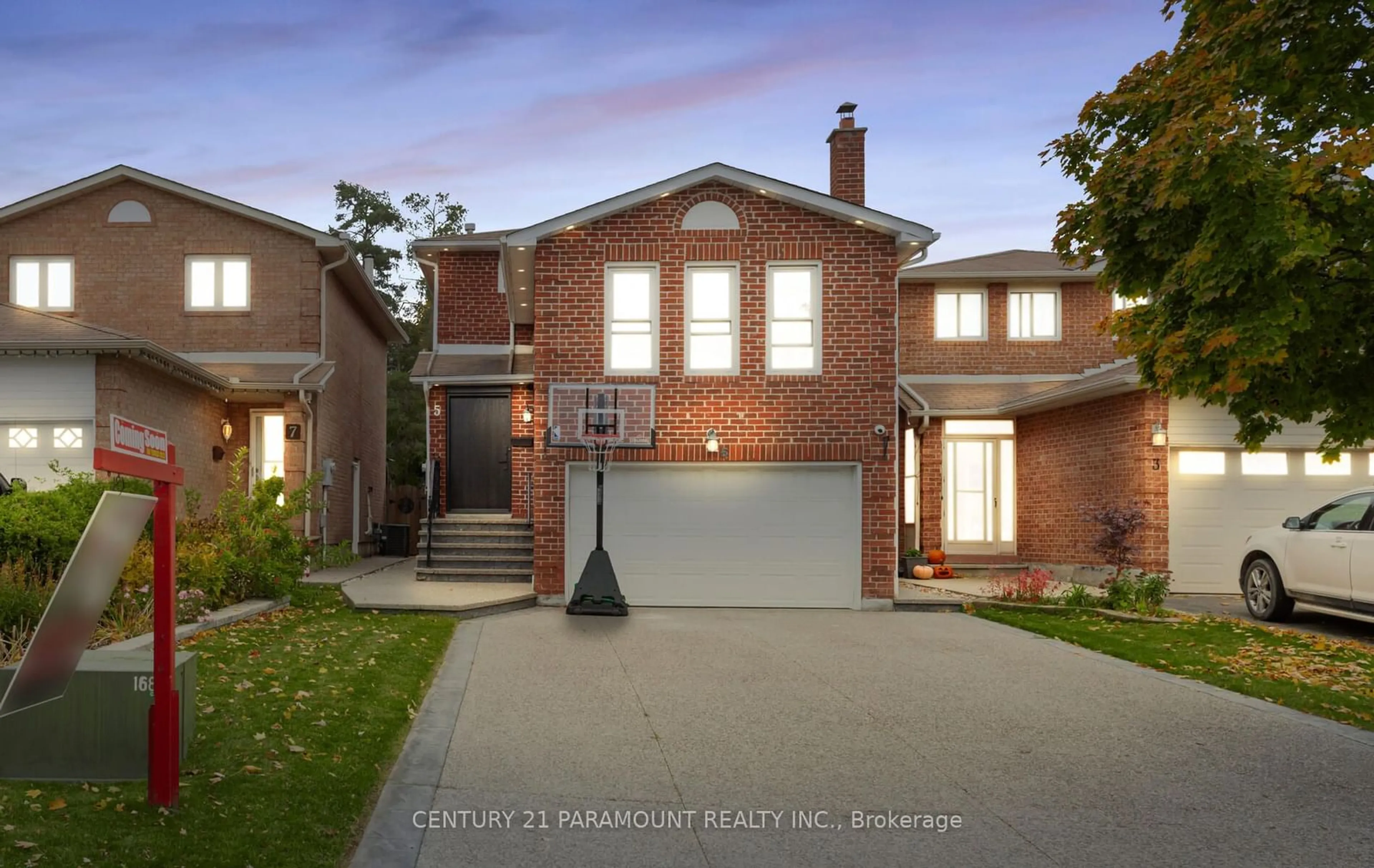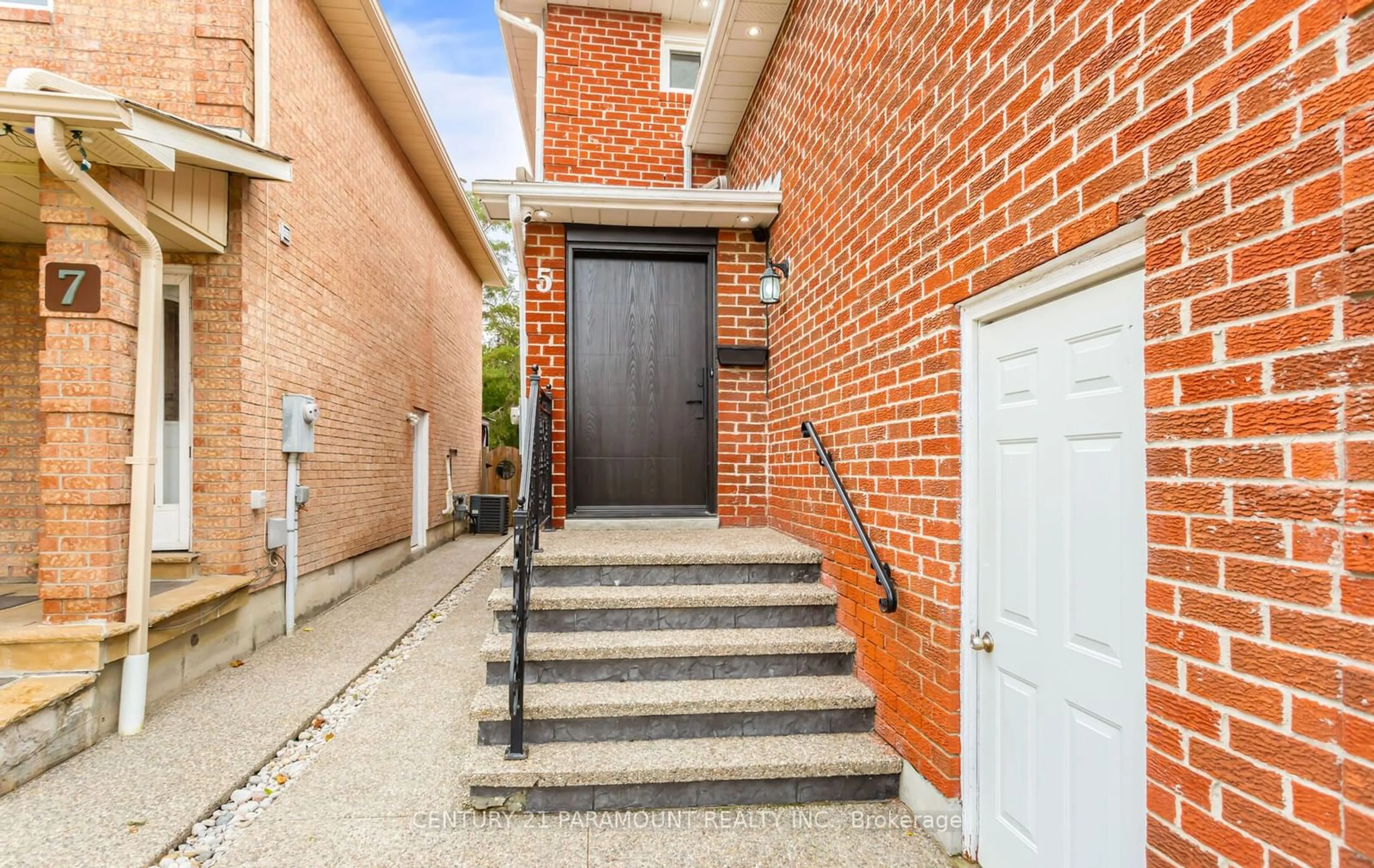5 Corona Gate, Brampton, Ontario L6Y 3N4
Contact us about this property
Highlights
Estimated ValueThis is the price Wahi expects this property to sell for.
The calculation is powered by our Instant Home Value Estimate, which uses current market and property price trends to estimate your home’s value with a 90% accuracy rate.Not available
Price/Sqft$612/sqft
Est. Mortgage$4,509/mo
Tax Amount (2024)$4,992/yr
Days On Market20 days
Description
Beautifully renovated detached home on a large lot, perfect for entertaining or relaxing; this home has it all. The entire home has been tastefully renovated inside and out. Starting with the large 4-car aggregate driveway which leads you up to the brand new Fibreglass front door with triple locks for security. Inside, all the flooring has been recently replaced with Engineered Hardwood and imported tiles. Open concept living/dining room with large windows for natural light, has a double door walkout to the backyard. Through the dining room you can access the Oak Kitchen with quartz countertops and high-end appliances including a bar fridge and built-in microwave/oven. Finishing off the main floor is a convenient laundry room and powder room. The family room on its own floor is a must-see and is perfect for entertaining or relaxing with family; comes with a built in entertainment unit which has a bar (fridge & sink), desk & fireplace. New staircase will lead you to the second floor where you will find 2 spacious bedrooms with access to a common bathroom. You will also find the Primary bedroom which has a luxurious walk-in closet and it's own ensuite bathroom. Home also includes a finished 1 bedroom + den basement apartment with a separate entrance. Finally, the large backyard comes with a beautiful aggregate concrete patio and a vast lawn with a shed included. Great for spending time with family and entertaining purposes. This house is a must-see, professionally painted and too many upgrades (over $200k) to list......TURN-KEY for new owners.
Property Details
Interior
Features
Main Floor
Living
5.11 x 3.00Hardwood Floor / Window
Dining
3.28 x 2.97Hardwood Floor / W/O To Deck
Kitchen
4.57 x 3.05Stone Floor / Ceramic Back Splash
Laundry
2.13 x 1.60Picture Window
Exterior
Features
Parking
Garage spaces 1.5
Garage type Attached
Other parking spaces 4
Total parking spaces 5
Property History
 40
40Get up to 1% cashback when you buy your dream home with Wahi Cashback

A new way to buy a home that puts cash back in your pocket.
- Our in-house Realtors do more deals and bring that negotiating power into your corner
- We leverage technology to get you more insights, move faster and simplify the process
- Our digital business model means we pass the savings onto you, with up to 1% cashback on the purchase of your home

