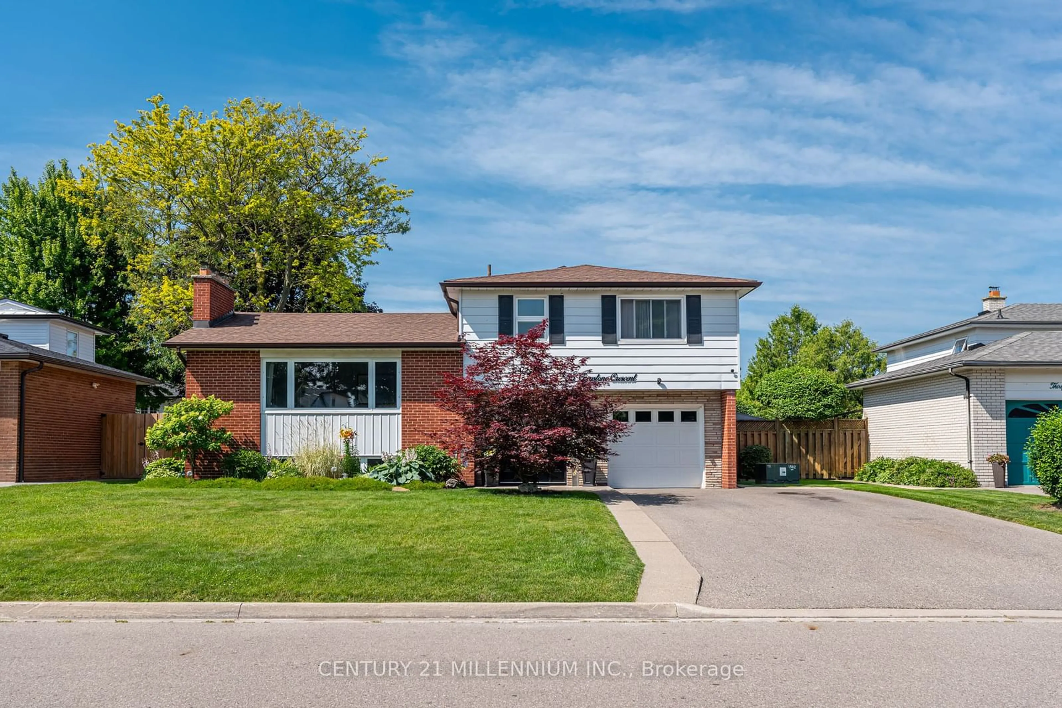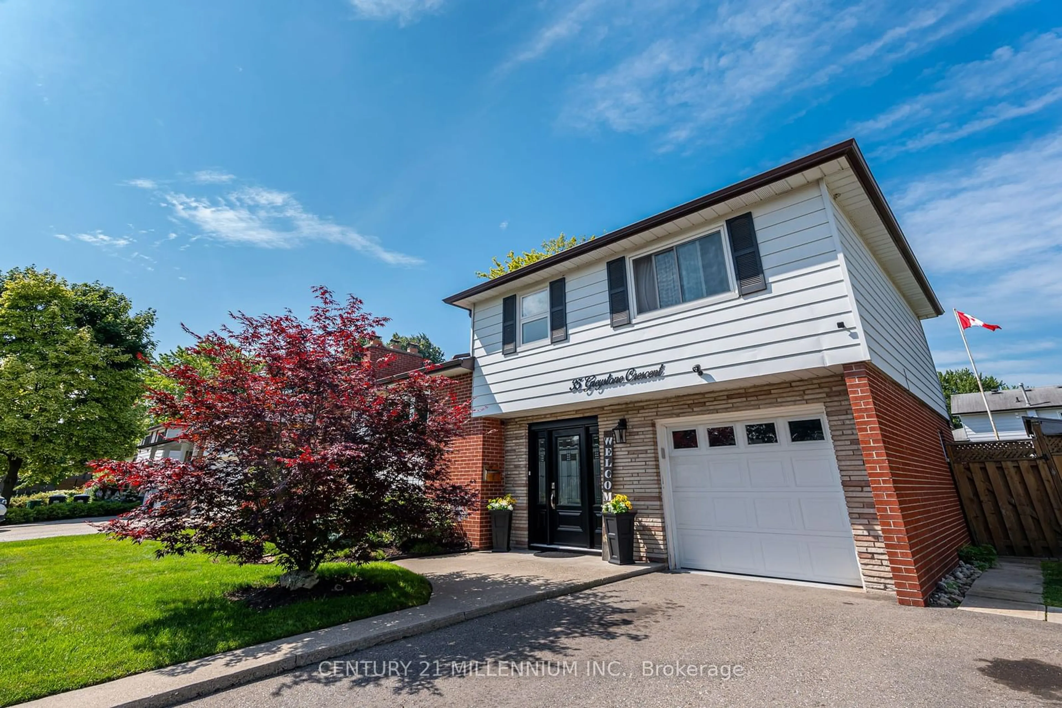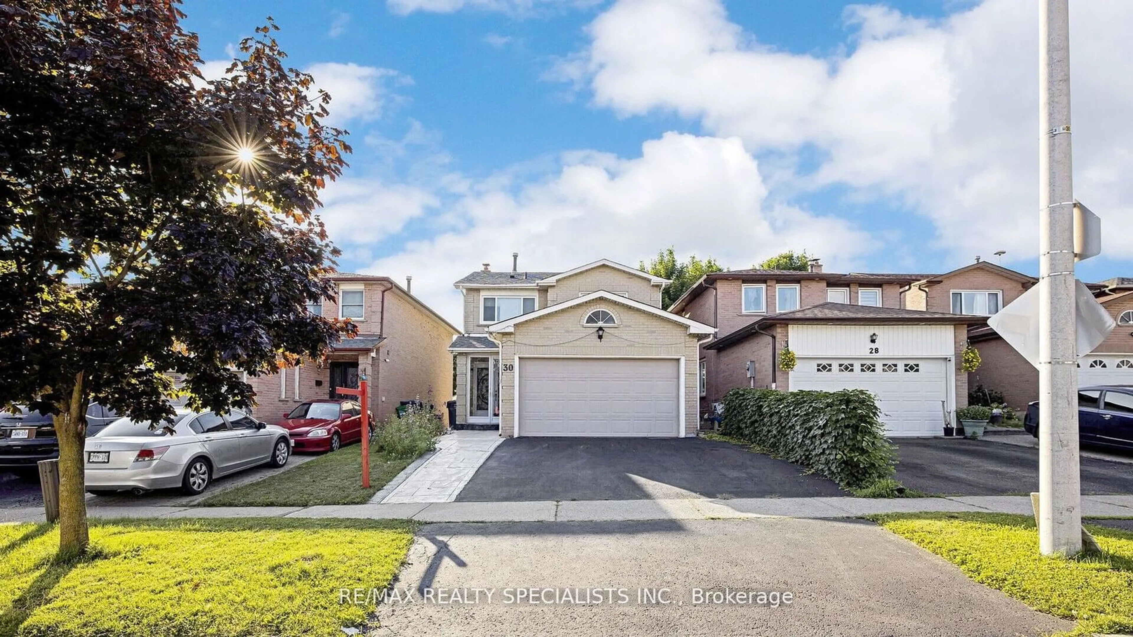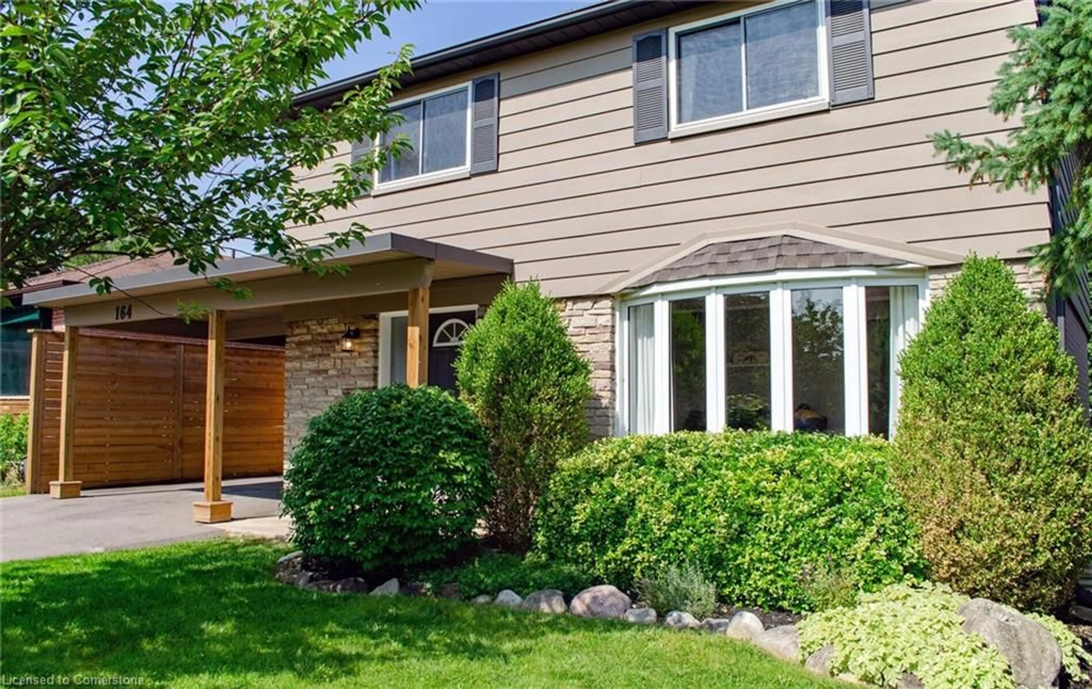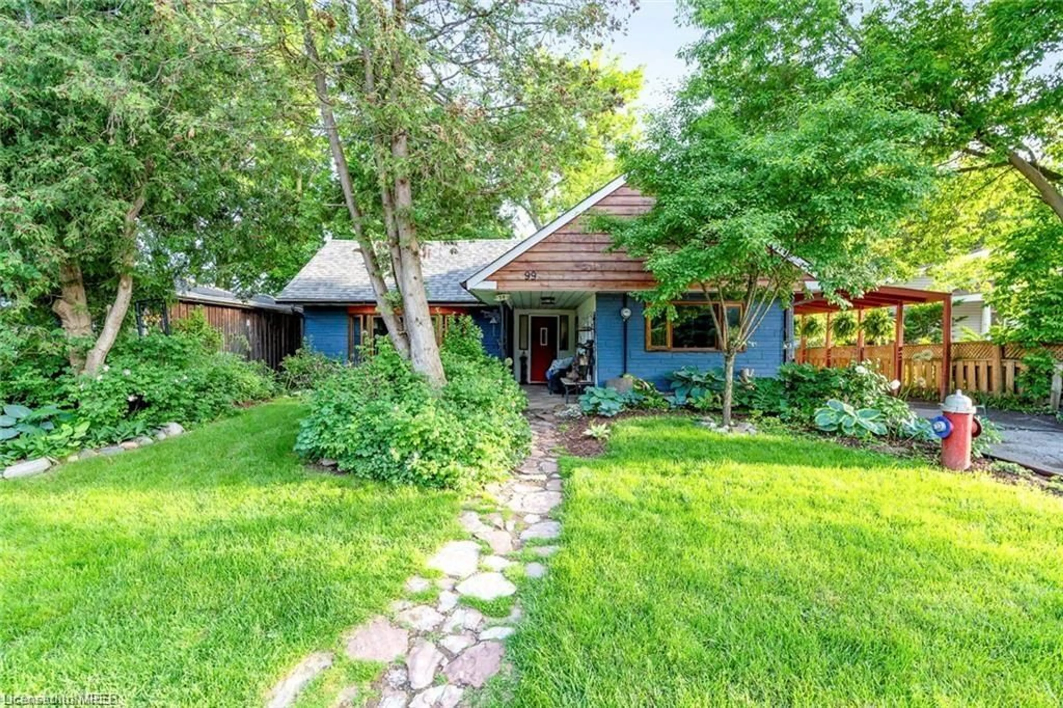35 Greystone Cres, Brampton, Ontario L6Y 2B2
Contact us about this property
Highlights
Estimated ValueThis is the price Wahi expects this property to sell for.
The calculation is powered by our Instant Home Value Estimate, which uses current market and property price trends to estimate your home’s value with a 90% accuracy rate.$1,021,000*
Price/Sqft-
Est. Mortgage$4,938/mth
Tax Amount (2024)$5,424/yr
Days On Market16 days
Description
Fabulous Oversized Sidesplit Upgraded From Top To Bottom. Situated In Executive, Family Oriented Ridgehill Manor Neighborhood Just Steps Away From Ridgehll Park/Conservation Featuring 34 Acres Of Tranquil Forested Parkland With A River Running Through It. Meticulously Kept Home And Garden With Many Flower Beds/Perenials, Gazebo And Above Ground 18 Foot Round Pool With Built-In Wood Deck. Open Concept Living/Dining Room Combination With Wood Burning Fireplace, Crown Moulding, Extra Large Picture Windows And Upgraded Sliding Door Walk-Out To Pool Deck. Newly Upgraded Shaker Style White Kitchen With Loads Of Cabinetry, Quartz Counters, Undermount Sinks, Deep Pot Drawers, Pantry Writing/Computer Desk And Porcelain Tiled Flooring. Three Good Size Bedrooms, Extra Large Primary Bedroom With Double Clothes Closet, All Finished In Upgraded Hardwood Flooring. Renovated Four Piece With Soaker Tub, Multi Spray Shower Head. Large Vanity With One Piece Moulded Sink/Counter, Extra Built-In Storage. Wide Foyer. Extra Large Recreation Room With A Beautiful Large Stone Fireplace, Pot Lighting, Bright Above Grade Window And Upgraded Laminate Flooring. Upgraded Windows, Upgraded Exterior Doors, Upgraded Garage Door, Upgraded Wide Driveway (4 Cars), Upgraded Pool, Shows 10 +++.
Property Details
Interior
Features
Main Floor
Living
6.70 x 3.70Hardwood Floor / Fireplace / Picture Window
Dining
3.30 x 3.30Hardwood Floor / Sliding Doors / W/O To Deck
Kitchen
3.80 x 3.30Pot Lights / Modern Kitchen / Quartz Counter
Exterior
Features
Parking
Garage spaces 1
Garage type Attached
Other parking spaces 4
Total parking spaces 5
Property History
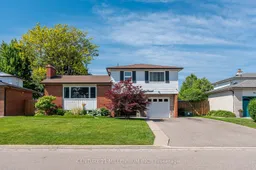 28
28Get up to 1% cashback when you buy your dream home with Wahi Cashback

A new way to buy a home that puts cash back in your pocket.
- Our in-house Realtors do more deals and bring that negotiating power into your corner
- We leverage technology to get you more insights, move faster and simplify the process
- Our digital business model means we pass the savings onto you, with up to 1% cashback on the purchase of your home
