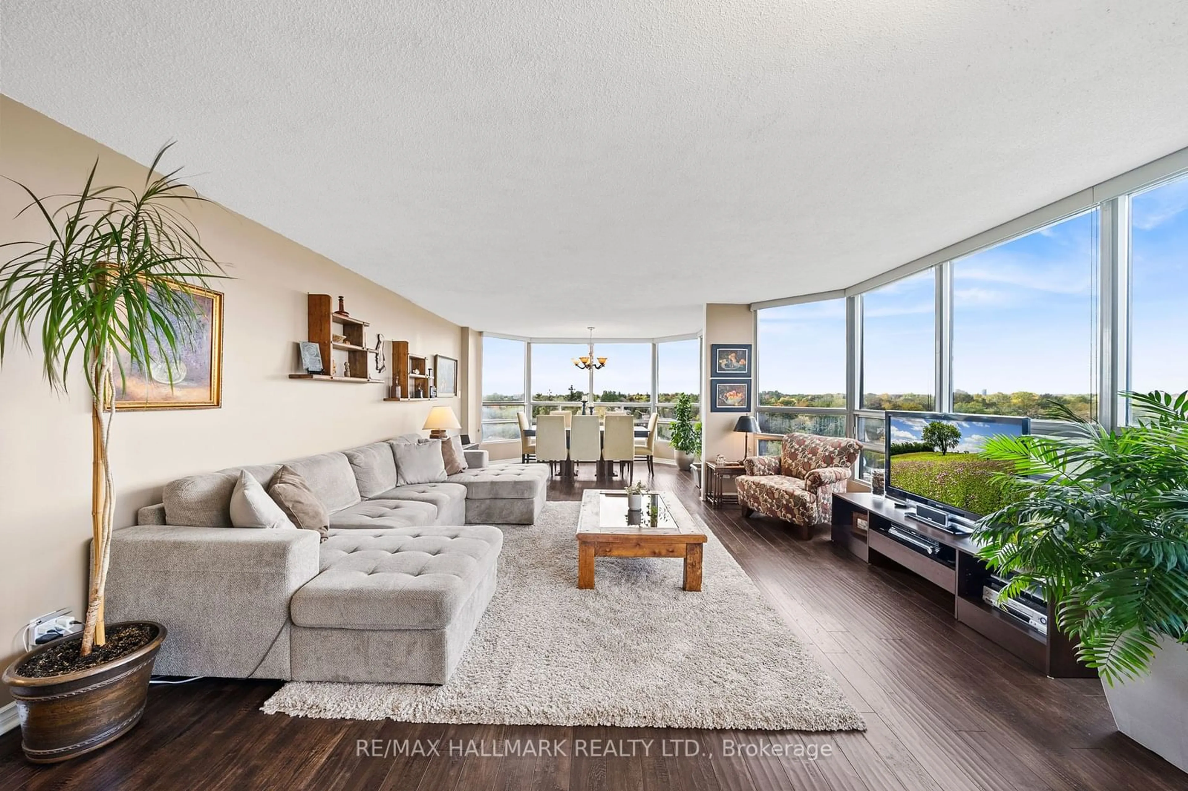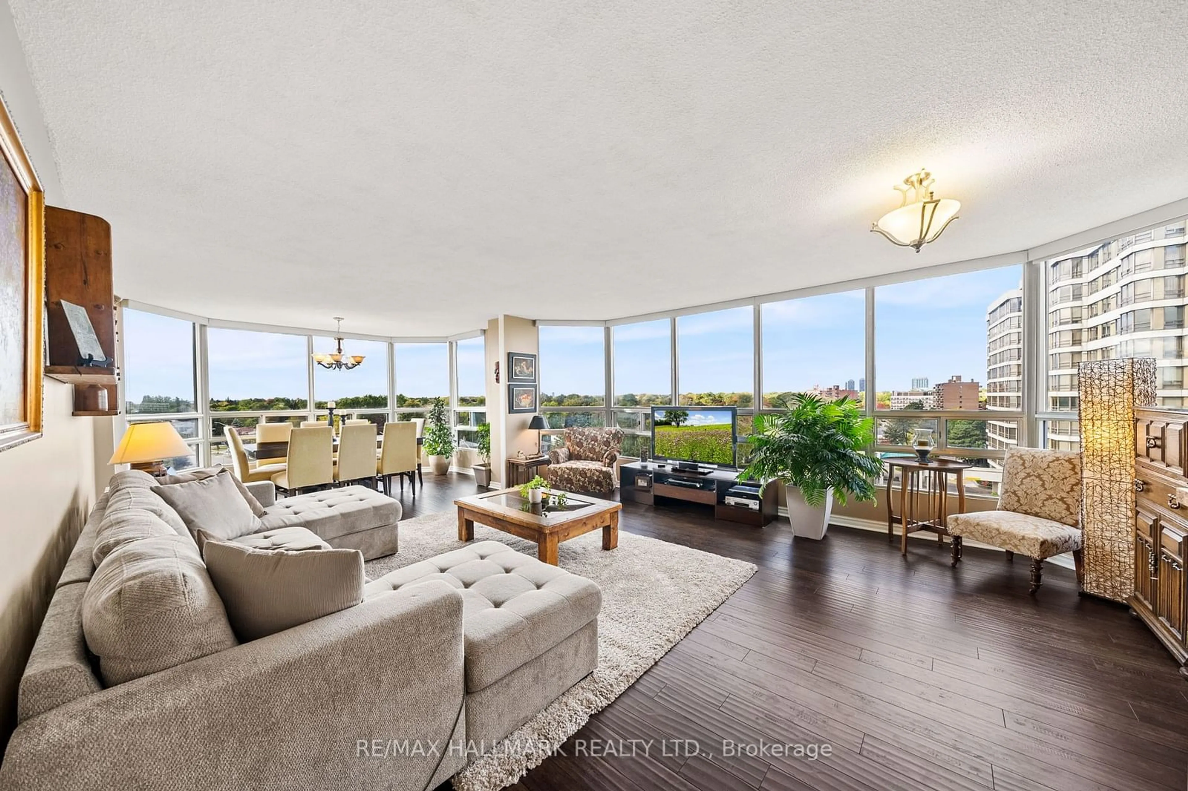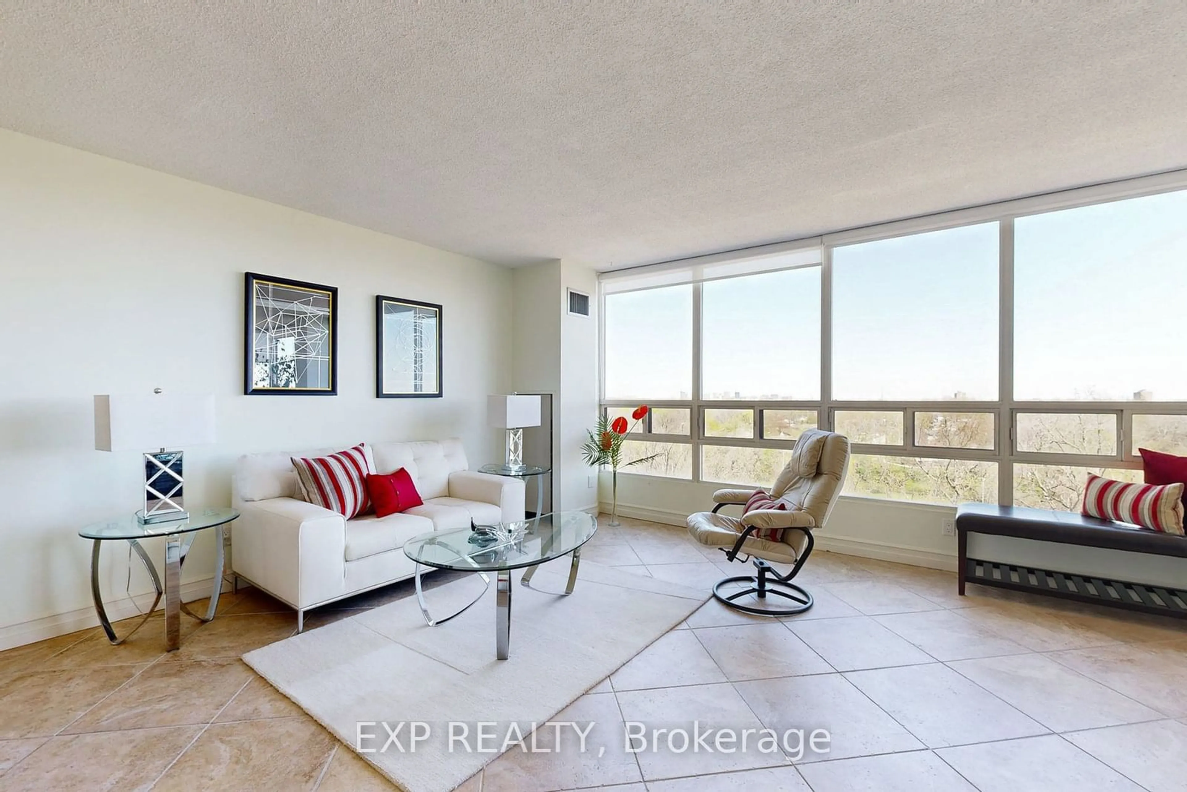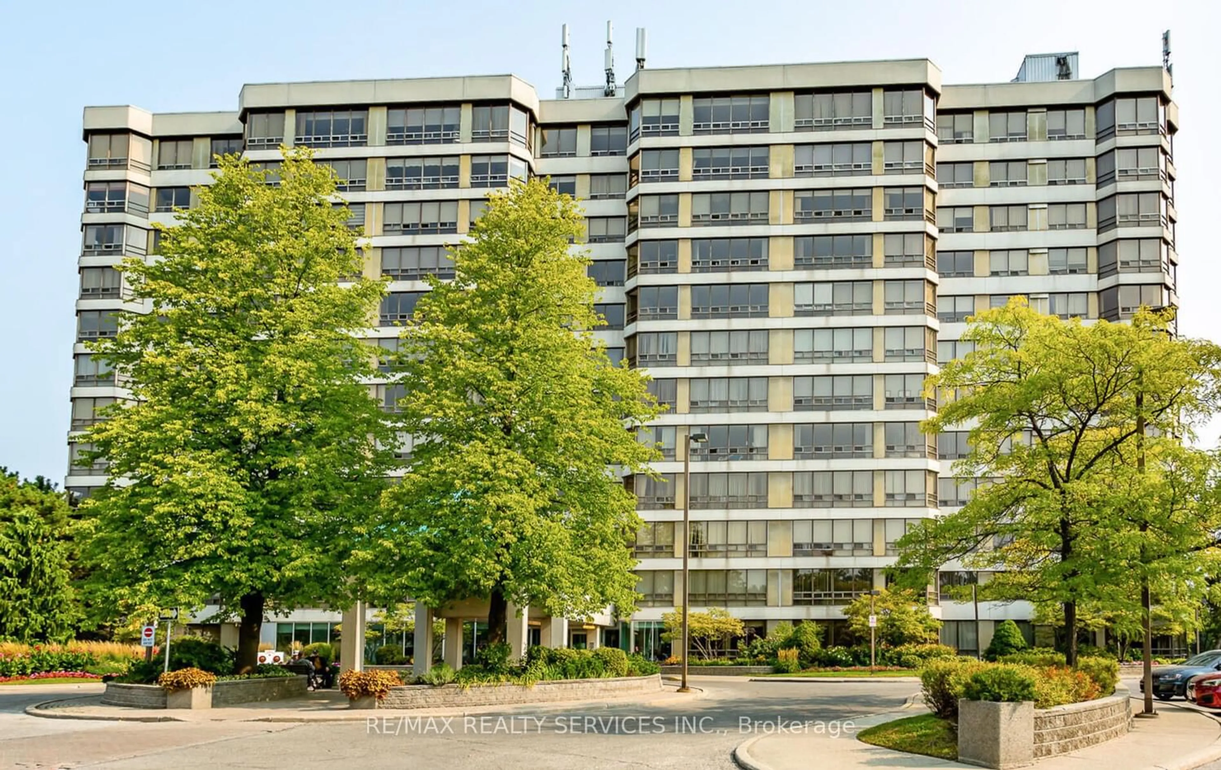320 Mill St #609, Brampton, Ontario L6Y 3V2
Contact us about this property
Highlights
Estimated ValueThis is the price Wahi expects this property to sell for.
The calculation is powered by our Instant Home Value Estimate, which uses current market and property price trends to estimate your home’s value with a 90% accuracy rate.$568,000*
Price/Sqft$464/sqft
Est. Mortgage$2,577/mth
Maintenance fees$1015/mth
Tax Amount (2023)$2,774/yr
Days On Market11 days
Description
Introducing Your Dream Condo Apartment! A Bright And Spacious 1324 Sqft Corner Unit, Offering Captivating South/West City Views And Breathtaking Sunsets. This Inviting Space Features A Renovated Kitchen With A Cozy Breakfast Area, Abundant Cupboard Space, And A Convenient Wall Of Pantry. Floor-To-Ceiling Windows Bathe The Interior In Natural Light. The Primary Bedroom Is A Haven Of Comfort, Boasting His And Hers Mirrored Closets And A Private 3-Piece Ensuite. As A Resident, You'll Enjoy The Benefits Of A 24-Hour Concierge, An Indoor Pool, A Well-Equipped Exercise Room, A Hobby Room, A Spacious Party Room, A Rejuvenating Sauna, A Ping Pong/Billiard Room, And A Communal Bbq Area With A Pergola! To Top It Off, There's Even A Tennis Court For The Active Enthusiast! This Prime Location Right By The Etobicoke Creek And Steps To Elgin Woods Park, Offers Easy Access To Shopping And Public Transportation, Making It The Perfect Home For Couples And Families. Don't miss this opportunity to elevate your lifestyle with this remarkable condo apartment!
Property Details
Interior
Features
Main Floor
Living
5.80 x 5.00California Shutters / Combined W/Dining / Large Window
Dining
5.80 x 5.00Laminate / Combined W/Living / Large Window
Kitchen
4.14 x 2.87Laminate / Large Window
Prim Bdrm
4.20 x 2.87Laminate / Backsplash / O/Looks Living
Exterior
Parking
Garage spaces 1
Garage type Underground
Other parking spaces 0
Total parking spaces 1
Condo Details
Amenities
Concierge, Exercise Room, Games Room, Indoor Pool, Party/Meeting Room
Inclusions
Property History
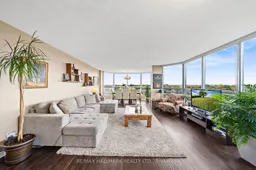 35
35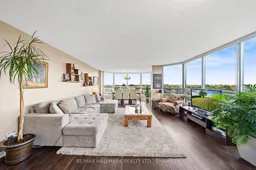 35
35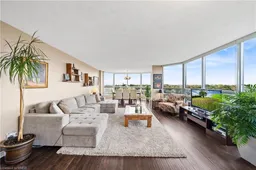 36
36Get up to 1% cashback when you buy your dream home with Wahi Cashback

A new way to buy a home that puts cash back in your pocket.
- Our in-house Realtors do more deals and bring that negotiating power into your corner
- We leverage technology to get you more insights, move faster and simplify the process
- Our digital business model means we pass the savings onto you, with up to 1% cashback on the purchase of your home
