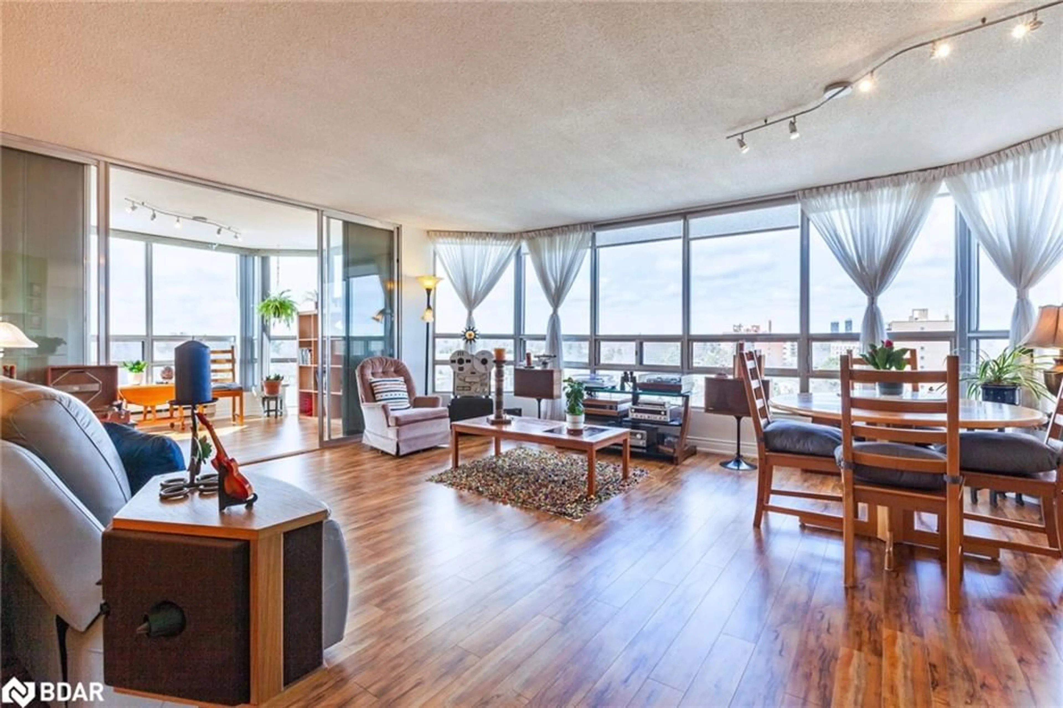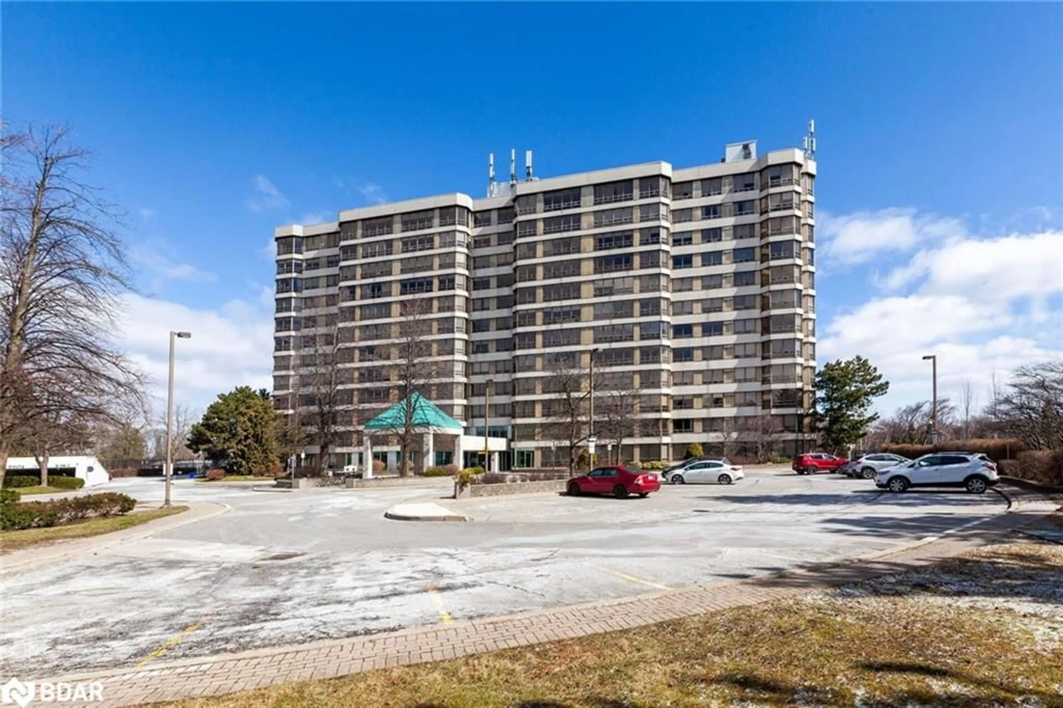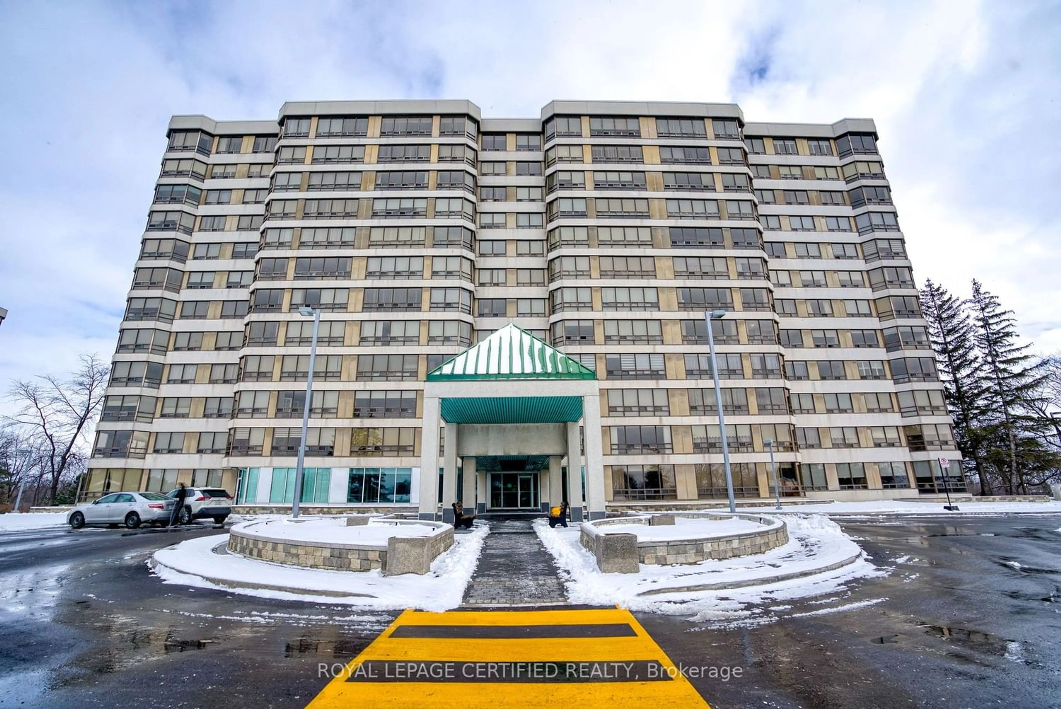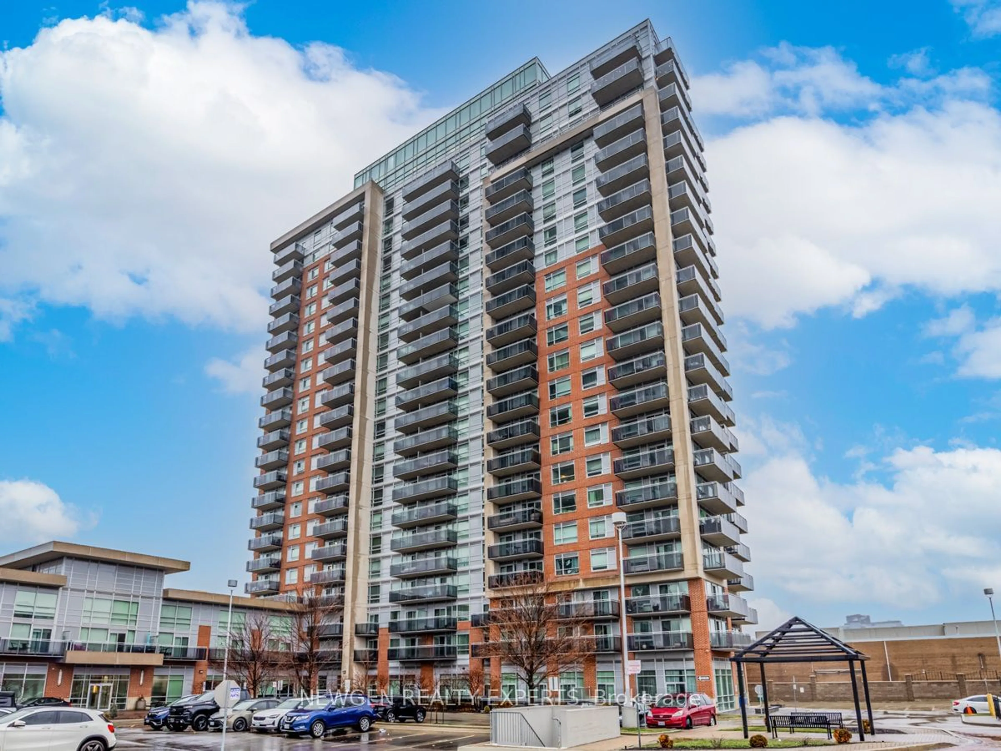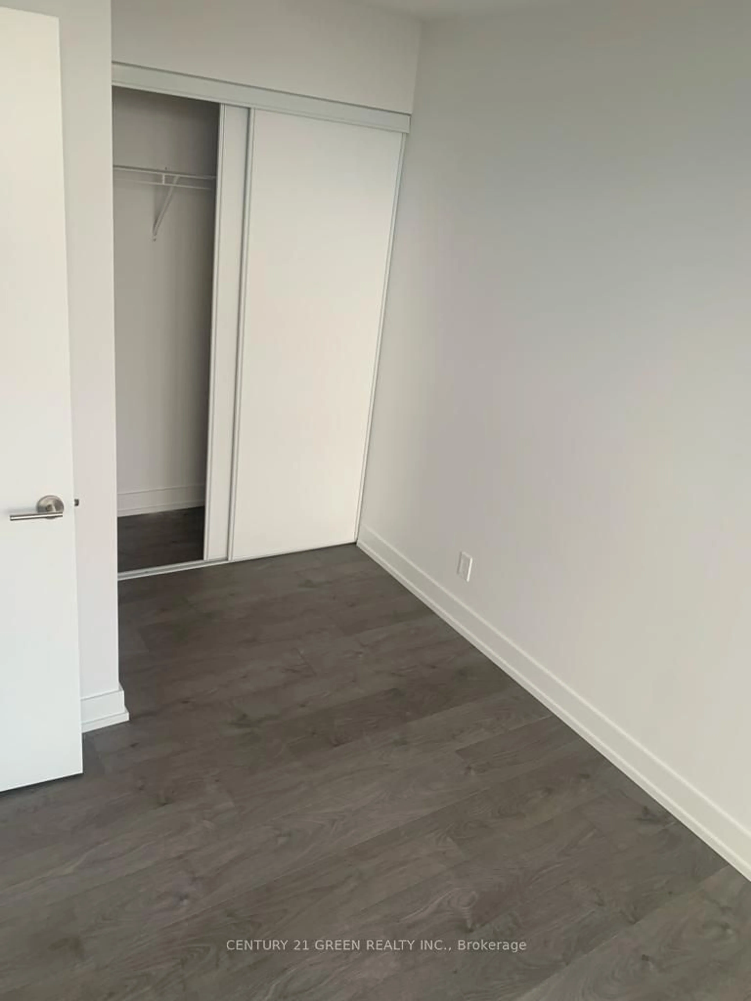310 Mill St #709, Brampton, Ontario L6Y 3B1
Contact us about this property
Highlights
Estimated ValueThis is the price Wahi expects this property to sell for.
The calculation is powered by our Instant Home Value Estimate, which uses current market and property price trends to estimate your home’s value with a 90% accuracy rate.$586,000*
Price/Sqft$407/sqft
Days On Market31 days
Est. Mortgage$2,315/mth
Maintenance fees$1539/mth
Tax Amount (2024)$2,744/yr
Description
Rarely available, this exceptional 1324 SqFt corner unit is carpet-free & boasts panoramic views from every room. Positioned perfectly, the solarium allows you to enjoy stunning sunsets. With a spacious layout, a bright eat-in kitchen, & a pass-through window to the dining room, it's ideal for family gatherings. Convenient main floor laundry is located off the kitchen, while the sunroom offers great potential as a home office space. The master bedroom features a walk-in closet & ensuite. Maintenance fees include all utilities, & the location is near downtown Brampton, within walking distance to Etobicoke creek trail, transit, shopping, churches, & parks. The building offers a variety of modern amenities including a sauna, driving range, party room, gym, & indoor swimming pool, these features enrich your living experience. Recently updated elevators, heating system (Boilers), Car Park, Undergoing renovation of full pool and its system promises an enhanced recreational space for residents to enjoy. Residents have never been burdened with additional expenses for repairs or updates, the condominium remains debt-free, providing residents with financial peace of mind.
Property Details
Interior
Features
Main Floor
Kitchen
3.71 x 3.25Tile Floors
Breakfast Room
2.44 x 2.44Tile Floors
Bathroom
3-Piece
Bedroom
5.26 x 3.05Laminate
Exterior
Features
Parking
Garage spaces 1
Garage type -
Other parking spaces 0
Total parking spaces 1
Condo Details
Amenities
BBQs Permitted, Concierge, Elevator(s), Fitness Center, Party Room, Pool
Inclusions
Property History
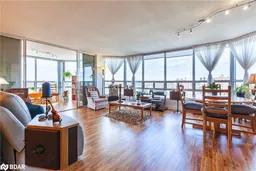 44
44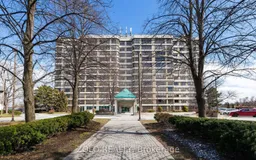 40
40 9
9Get an average of $10K cashback when you buy your home with Wahi MyBuy

Our top-notch virtual service means you get cash back into your pocket after close.
- Remote REALTOR®, support through the process
- A Tour Assistant will show you properties
- Our pricing desk recommends an offer price to win the bid without overpaying
