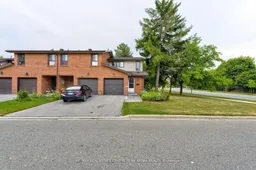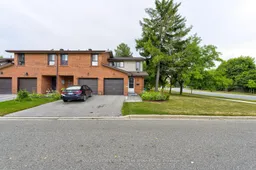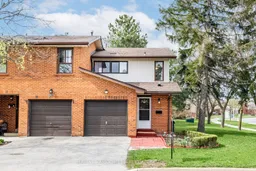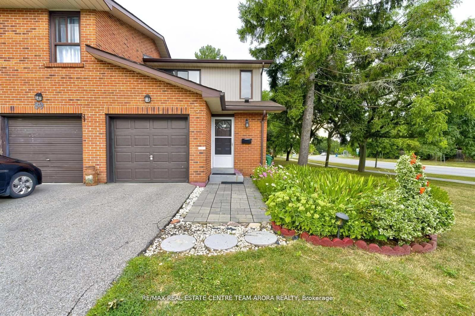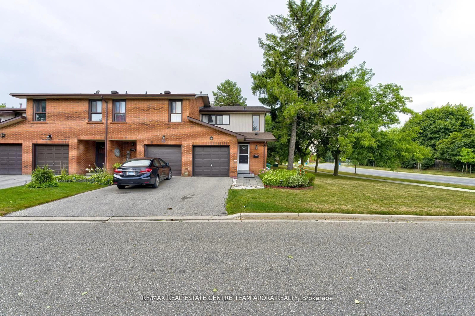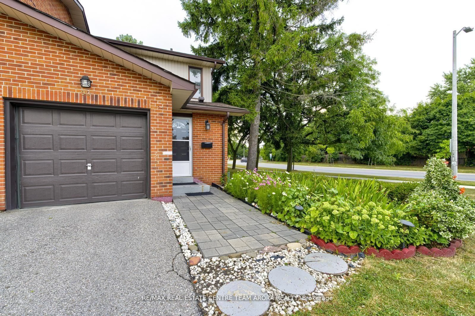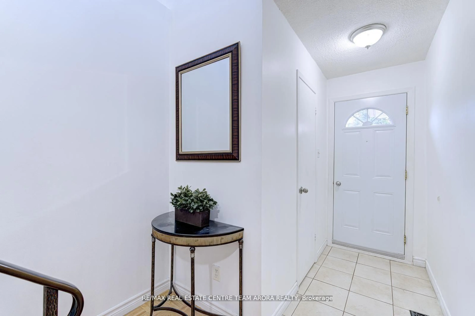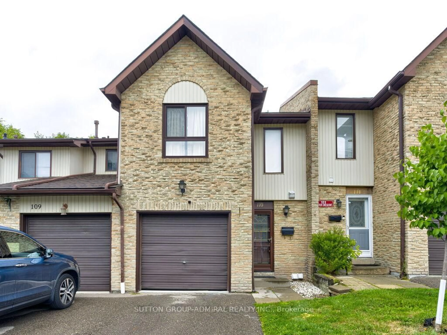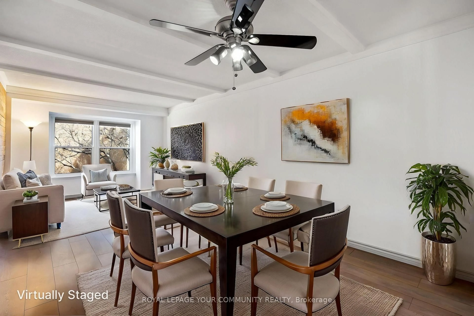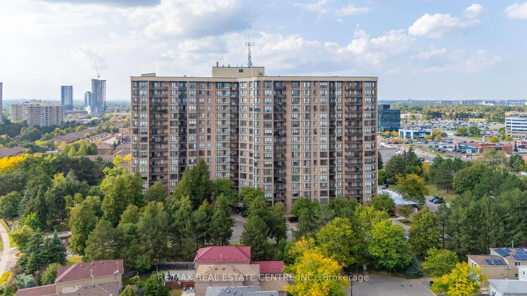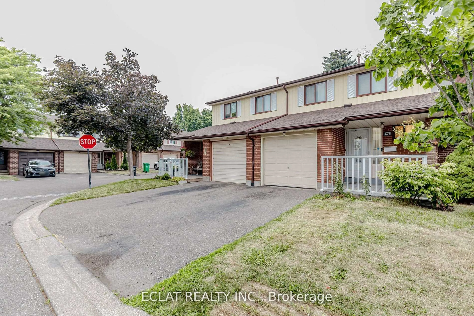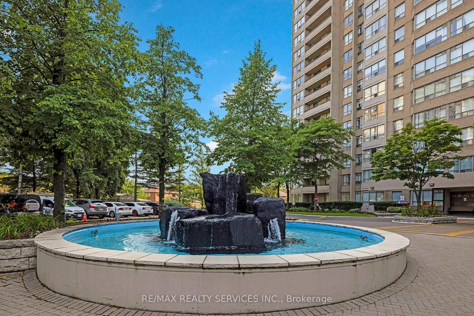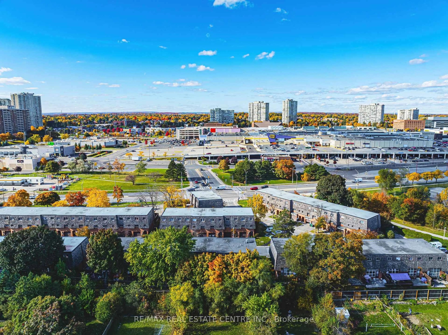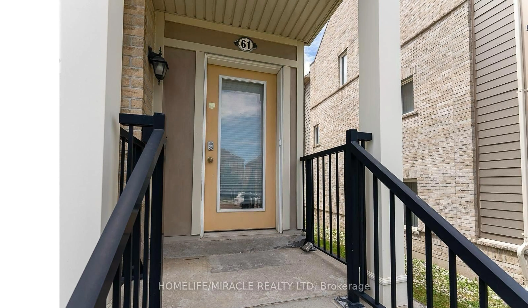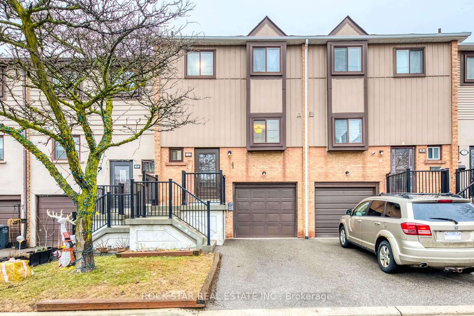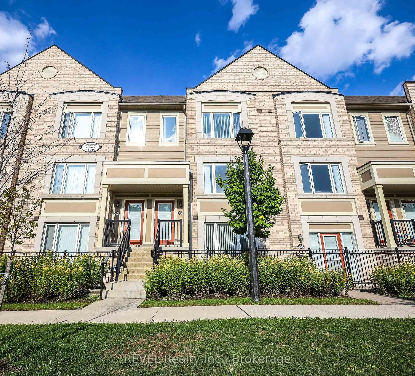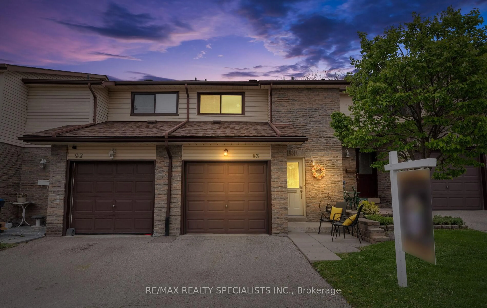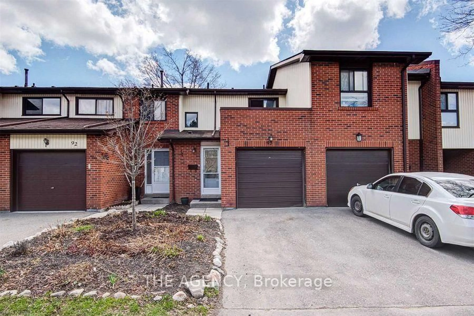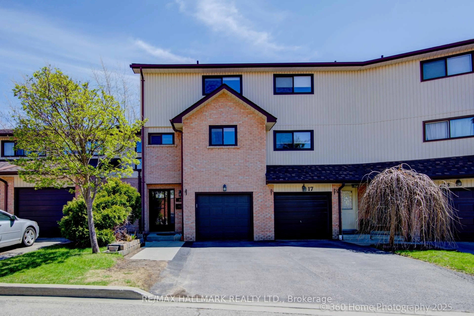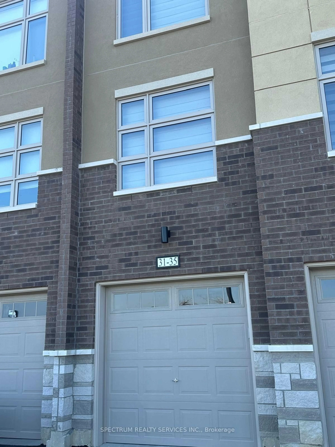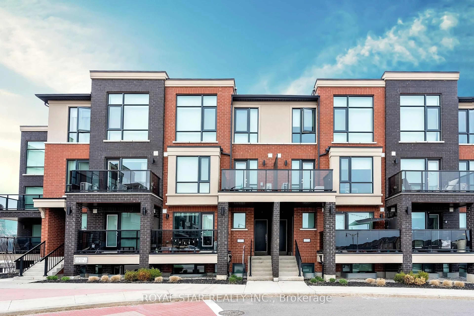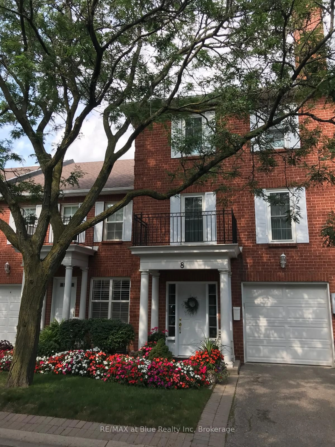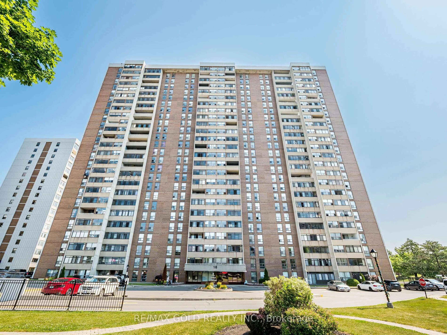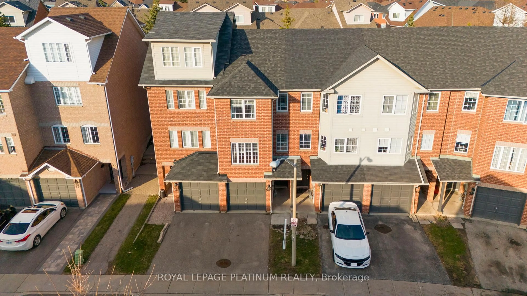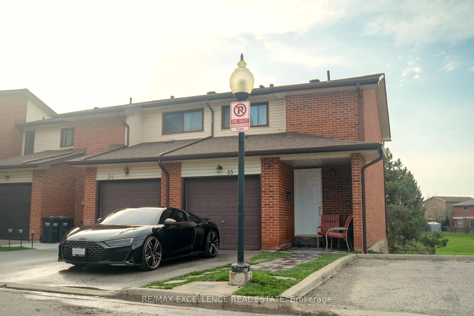90 Dawson Cres #90, Brampton, Ontario L6V 3M6
Contact us about this property
Highlights
Estimated valueThis is the price Wahi expects this property to sell for.
The calculation is powered by our Instant Home Value Estimate, which uses current market and property price trends to estimate your home’s value with a 90% accuracy rate.Not available
Price/Sqft$568/sqft
Monthly cost
Open Calculator

Curious about what homes are selling for in this area?
Get a report on comparable homes with helpful insights and trends.
+5
Properties sold*
$703K
Median sold price*
*Based on last 30 days
Description
Welcome to 90 Dawson Crescent, a move-in ready 3-bedroomEnd-Unit townhome offering over 1,500 square feet of finished living space in a quiet, family-oriented Brampton North community.This home radiates warmth and comfort fromthe moment you walk in. With sunlight pouring in through large windows, every corner of this home feels open and inviting. This well-managed complex provides excellent value with low monthly maintenance fees that include water, Internet ,building insurance, and access to shared amenities like a seasonal outdoor pool and visitor parking. Inside,it has thoughtfully designed open concept layout featuring a combined living and dining area, perfect for hosting or relaxing with loved ones. The fully renovated kitchen is equipped with Quartz countertops, stainless steel appliances, and a large breakfast bar seating. Upstairs, three generous bedrooms offer ample closet space and share an updated four-piece bathroom. The finished basement expands the homes functionality with a spacious recreation room and a dedicated laundry area. Conveniently located near public transit, schools, shopping, and restaurants, this home offers a lifestyle of ease and accessibility. Whether you're a first time home buyer or investor, this home checks all the right boxes. Don't miss the opportunity!!
Property Details
Interior
Features
Main Floor
Living
5.33 x 2.54Laminate / Combined W/Dining / W/O To Yard
Dining
3.35 x 2.74Laminate / Open Concept / Picture Window
Kitchen
3.66 x 2.64Tile Floor / Stainless Steel Appl / Quartz Counter
Exterior
Parking
Garage spaces 1
Garage type Built-In
Other parking spaces 1
Total parking spaces 2
Condo Details
Amenities
Visitor Parking
Inclusions
Property History
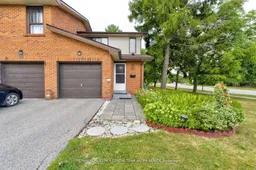 44
44