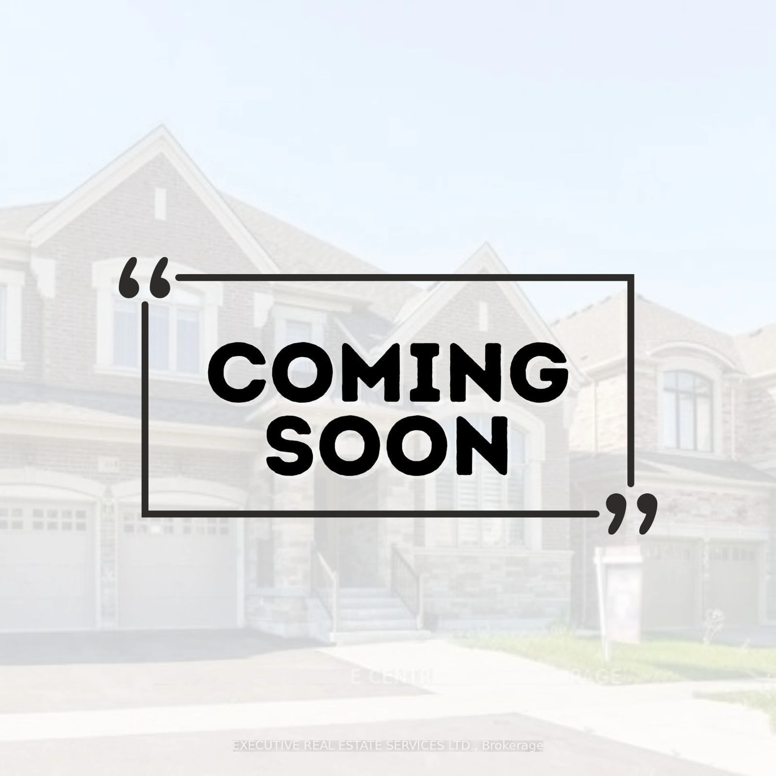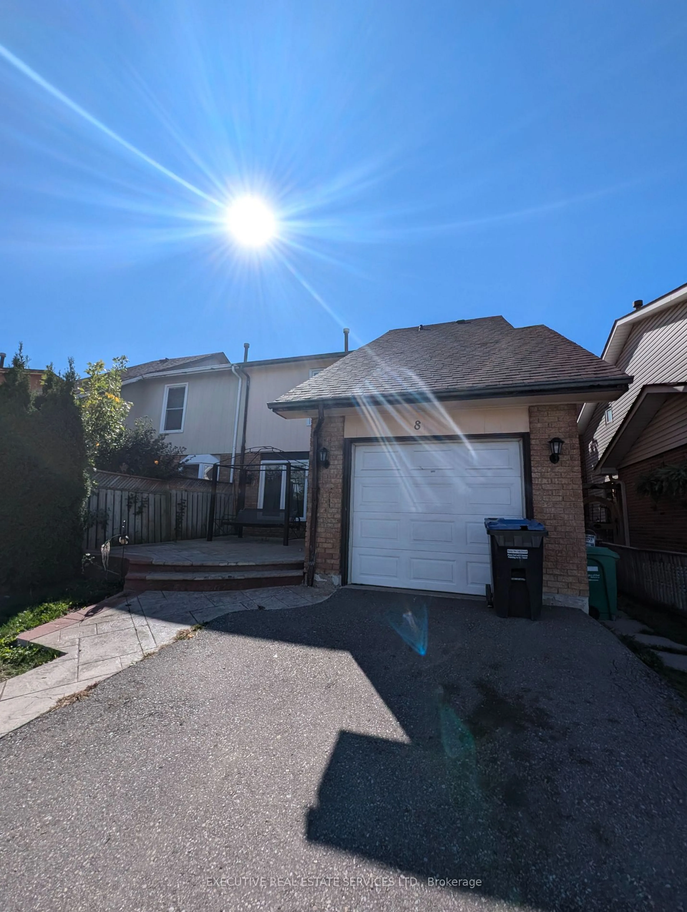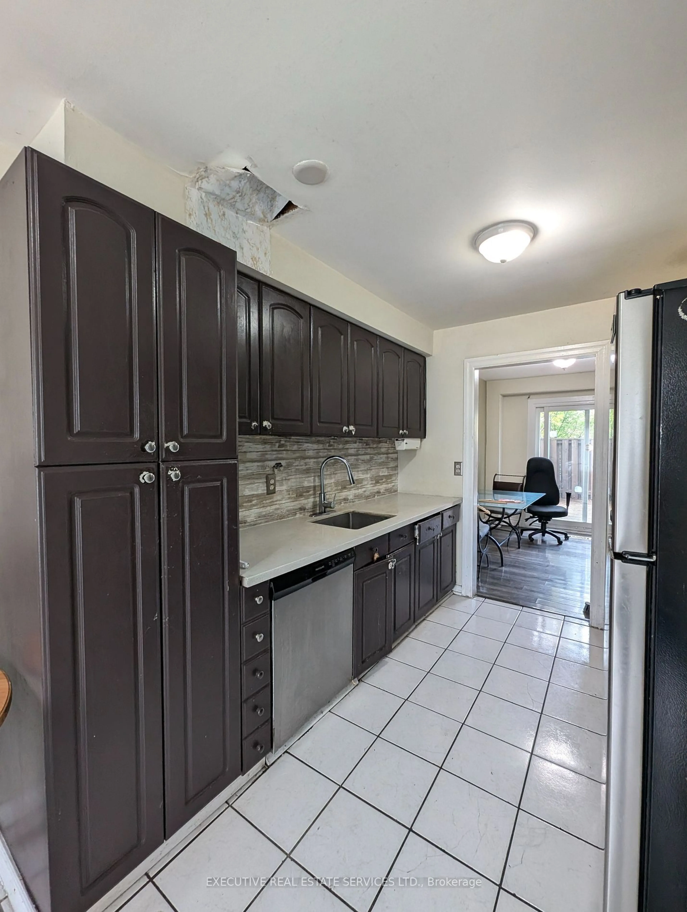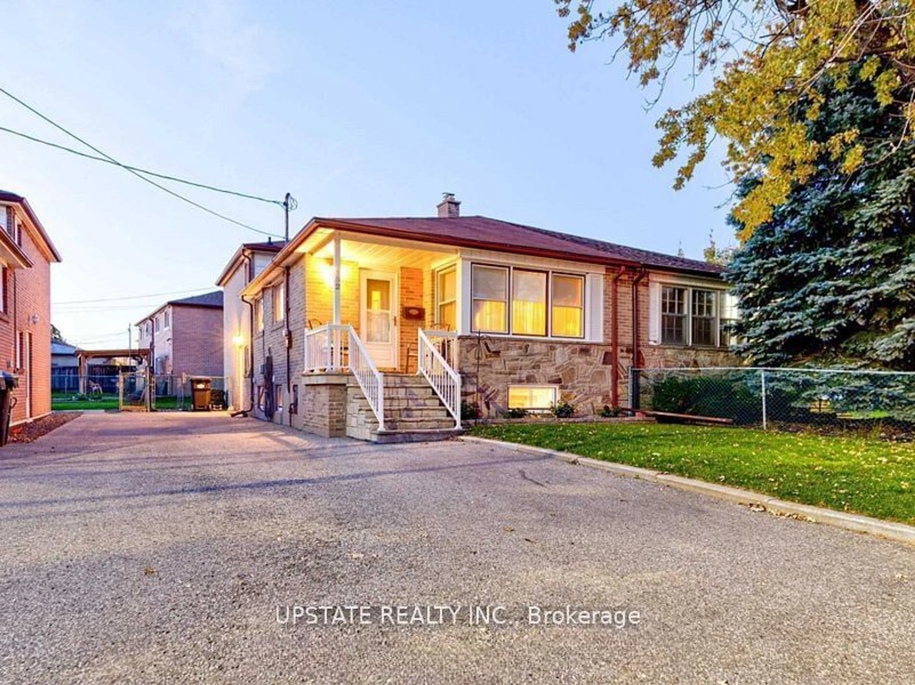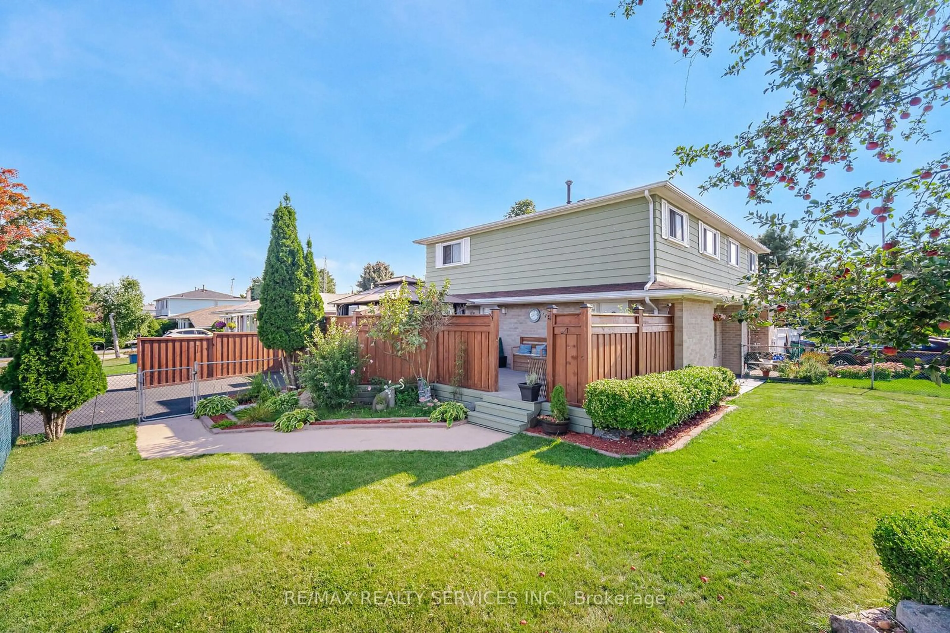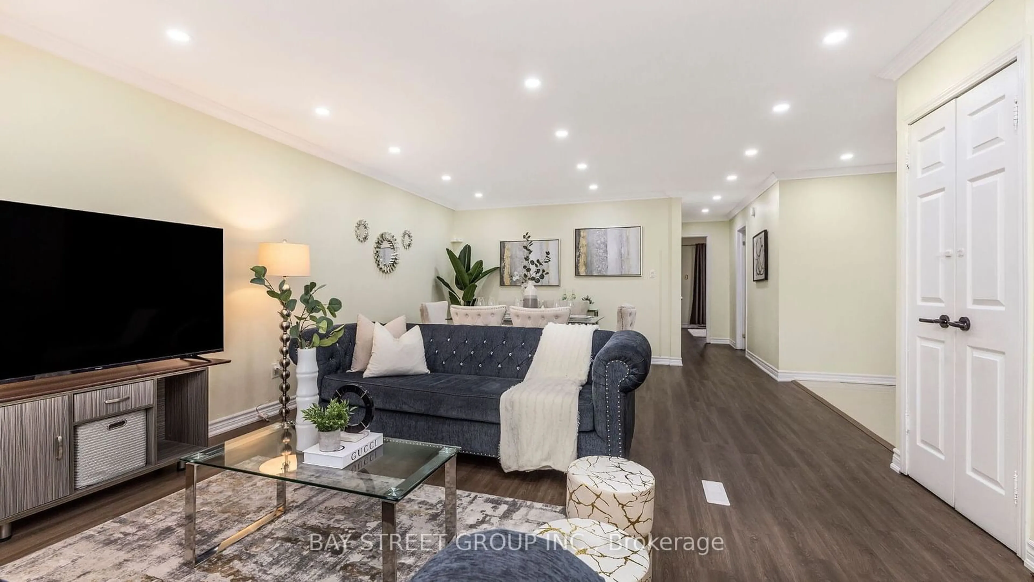8 Hinchley Wood Grve, Brampton, Ontario L6V 3M3
Contact us about this property
Highlights
Estimated ValueThis is the price Wahi expects this property to sell for.
The calculation is powered by our Instant Home Value Estimate, which uses current market and property price trends to estimate your home’s value with a 90% accuracy rate.Not available
Price/Sqft-
Est. Mortgage$3,436/mo
Tax Amount (2024)$4,103/yr
Days On Market24 days
Description
Welcome To 8 Hinchley Wood Grove In Brampton, Ontario, L6V 3M3. This Charming Family Home Is Located In A Peaceful And Desirable Neighborhood Of Brampton North Community. This Semi-Detached House Offers A Perfect Blend Of Comfort And Functionality, With Spacious Interiors Designed To Cater To Modern Living. The Home Features Multiple Bedrooms, Making It Ideal For Growing Families, And Boasts Ample Living Space With A Bright And Welcoming Ambiance. The Kitchen Is Well-Appointed With Quality Finishes, Perfect For Cooking Enthusiasts, And Opens Into A Cozy Dining Area For Family Meals.The Property Has A Generously Sized Backyard, Offering An Ideal Setting For Outdoor Gatherings Or Quiet Relaxation. It Also Offers Finished Basement With A Separate Entrance For Extra Income. The Property Is Conveniently Located Close To Schools, Parks, Shopping Centers, And Public Transit, Making It Highly Accessible. Close To Walmart, Fortinos & Other Stores. 5 Mins Drive From Downtown Brampton Go. Its Proximity To Major Highways Ensures Ease Of Commuting For Those Working In Nearby Cities. 8 Hinchley Wood Grove Combines Convenience, Comfort, And Community Living, Making It An Excellent Choice For Those Seeking A Suburban Home In Brampton. Suitable For First Time Buyers, Investors, Fixer-Upper Or Is A Handymans Special.
Property Details
Interior
Features
Bsmt Floor
4th Br
2.80 x 2.45Laminate
Bathroom
1.97 x 2.63Living
6.60 x 3.68Exterior
Features
Parking
Garage spaces 1
Garage type Attached
Other parking spaces 2
Total parking spaces 3
Property History
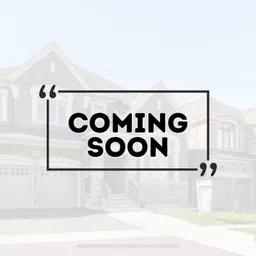 40
40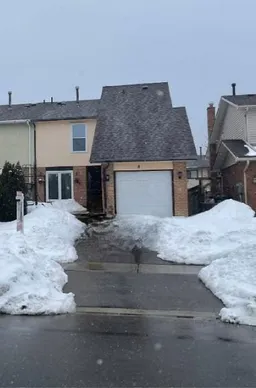 3
3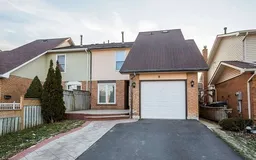 20
20Get up to 1% cashback when you buy your dream home with Wahi Cashback

A new way to buy a home that puts cash back in your pocket.
- Our in-house Realtors do more deals and bring that negotiating power into your corner
- We leverage technology to get you more insights, move faster and simplify the process
- Our digital business model means we pass the savings onto you, with up to 1% cashback on the purchase of your home
