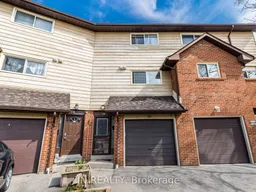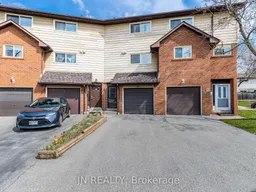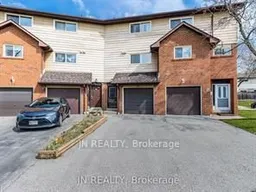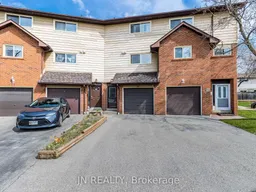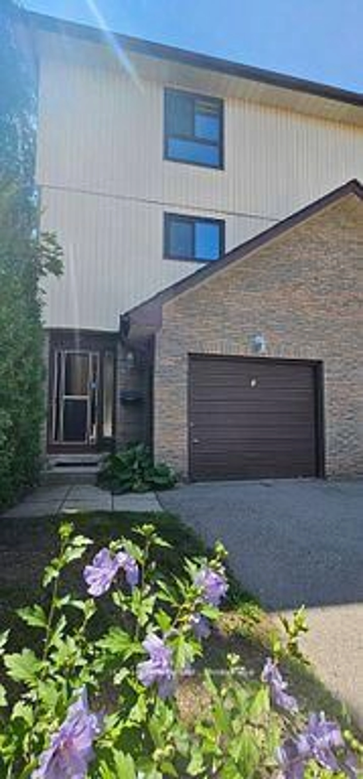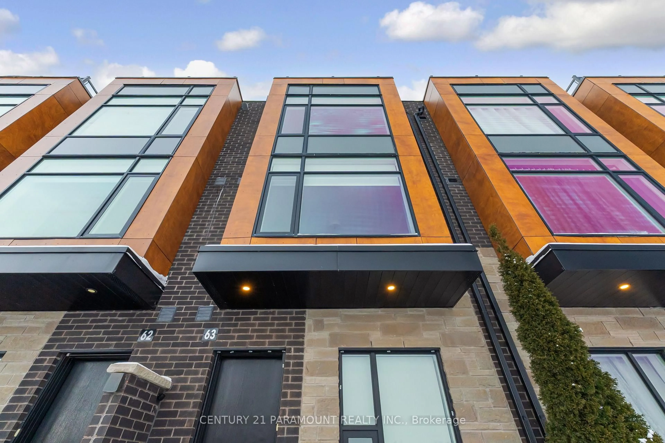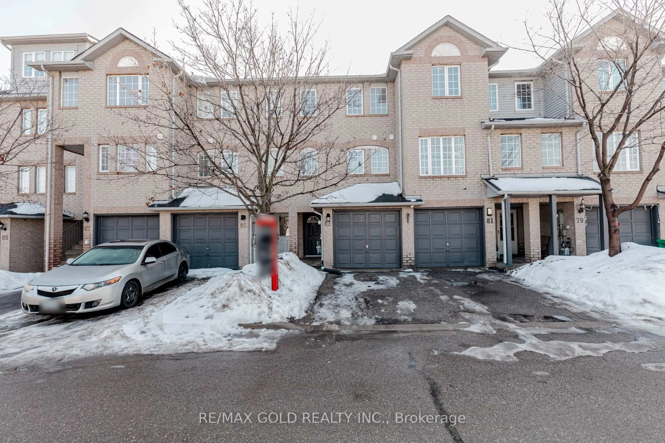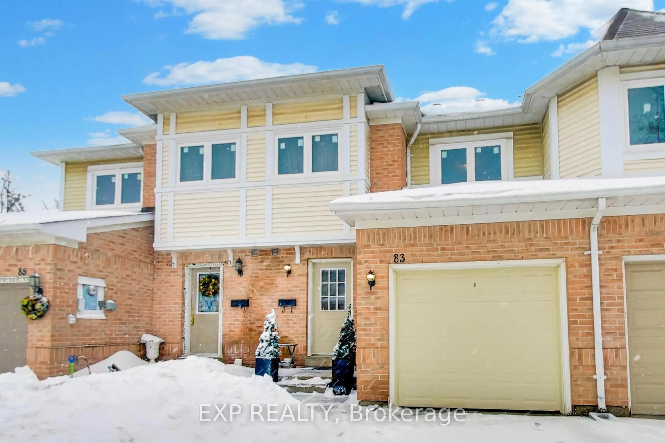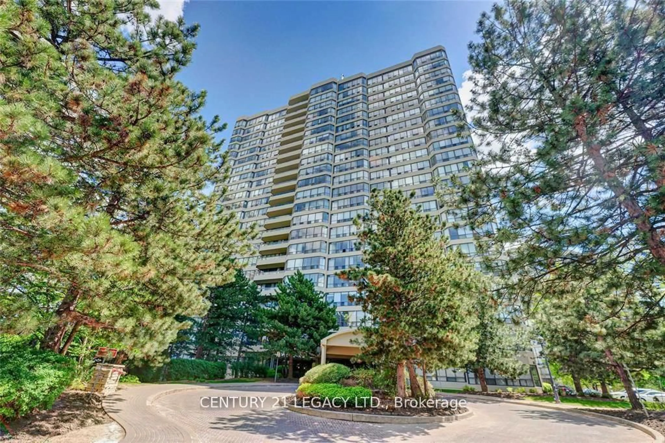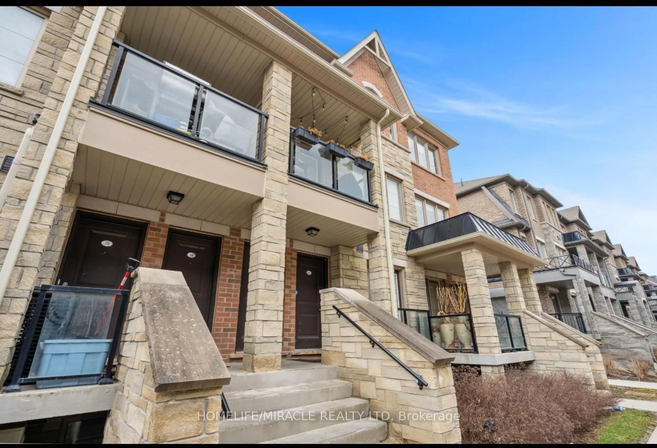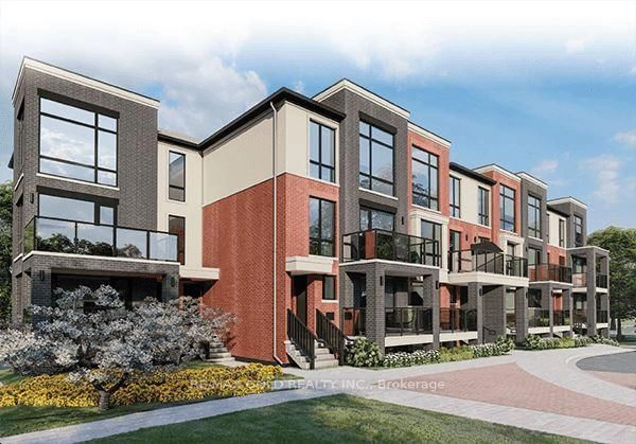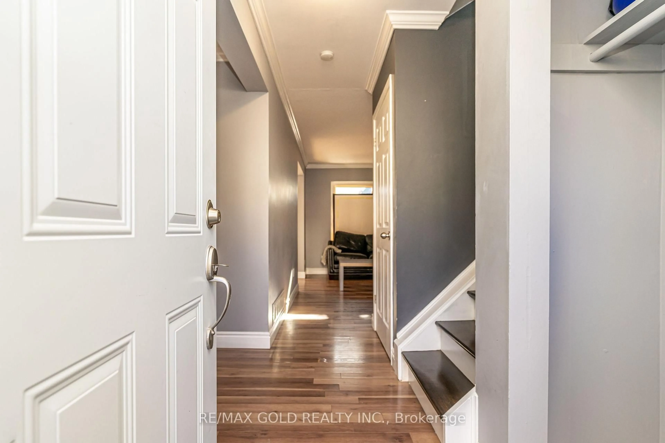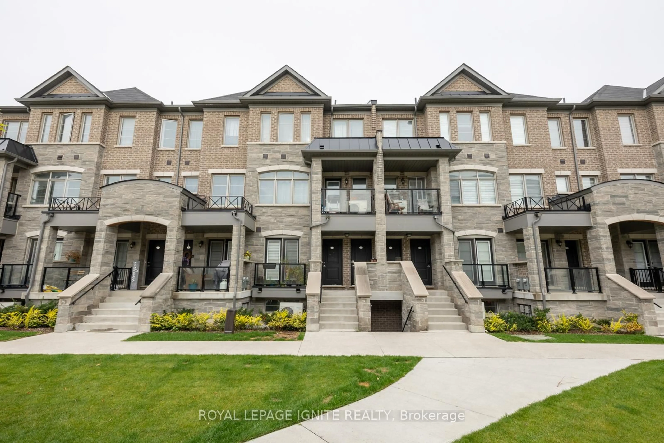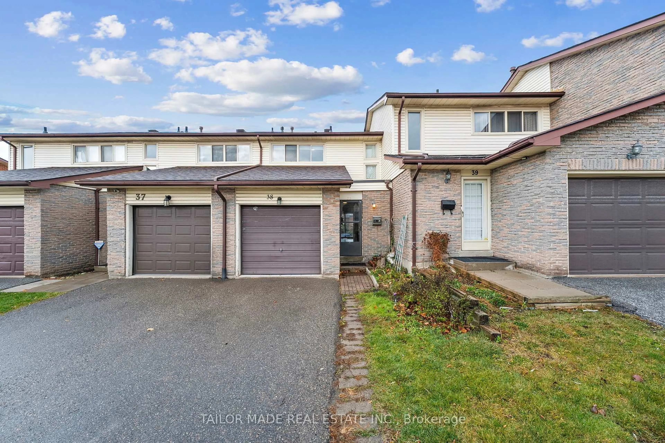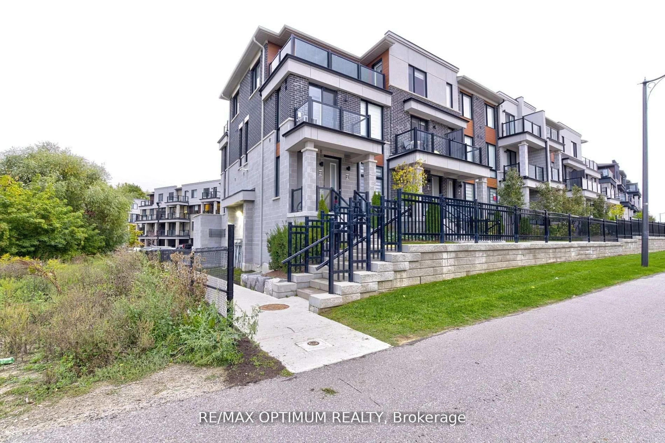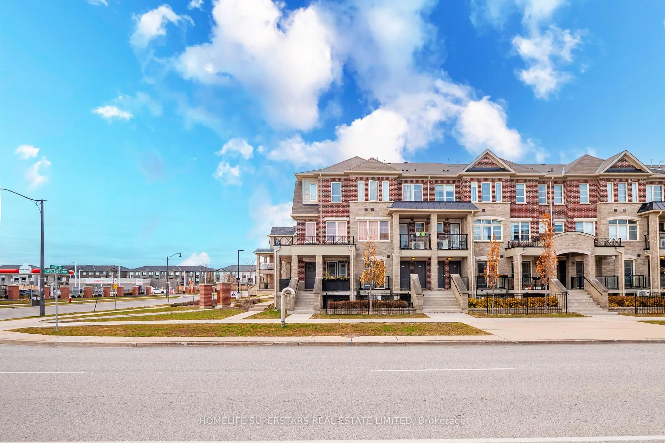Welcome To This Bright & Beautifully Maintained 3-bedroom Townhome. One Of The Largest Layouts In The Area Offering Both Comfort And Convenience With Spacious Living Areas, Modern Finishes And Parking For 3 Vehicles, This Home is Perfect For Families Or Professionals Seeking A Stylish And Low-maintenance Lifestyle. This Home Features Three Generously Sized Bedrooms, Each With Ample Double Closet Space And Natural Light, Perfect For Rest And Relaxation. Enjoy Your Open And Airy Freshly Painted Living Area With A Comfortable Living Room Featuring A Cathedral Ceiling & Dining Area That Overlooks The Living Room And A Well-Equipped Kitchen With Updated Stainless Steel Appliances And Plenty Of Storage. A Lovely & Private Fenced Backyard Patio Area Provides A Safe Place For Children To Play, An Excellent Spot For Outdoor Dining, Gardening, Or Simply Unwinding After A Busy Day. Situated In A Sought-After Neighborhood, This Home Is Close To Local Amenities, Schools(Both English & French), Parks, Public Transit, Onsite Corner Store(Becker's) And Major Roads, Making Commuting And Everyday Errands A Breeze. With Minimal Yard Work Required, You Can Spend More Time Enjoying Your Home And Less Time On Upkeep. Children Can Enjoy A Summertime Swim, A Game Of Basketball Or Hockey As Part Of The Community Amenities And Families Can Spend Extra Time On An Evening Stroll At The Nearby Trails And Parks.
Inclusions: Stainless Steel Fridge ,Stove And Built-In Microwave. Clothes Washer & Dryer, Window Coverings & Light Fixtures. Excellent Location Near Visitor Parking, Schools(Both English & French), Parks, Major Routes And Shopping, Hospital, Recreation Centre. Maintenance Fees Include High Speed Internet & Cable, Water, Exterior Maintenance And Repairs As Per Condo Corp., Landscaping Such As Grass Cutting & Tree Trimming And Snow Removal. Community Amenities Include Outdoor Pool(Re-Opening 2026), Party Room & Basketball/Hockey Court And Onsite Corner Store(Becker's)
