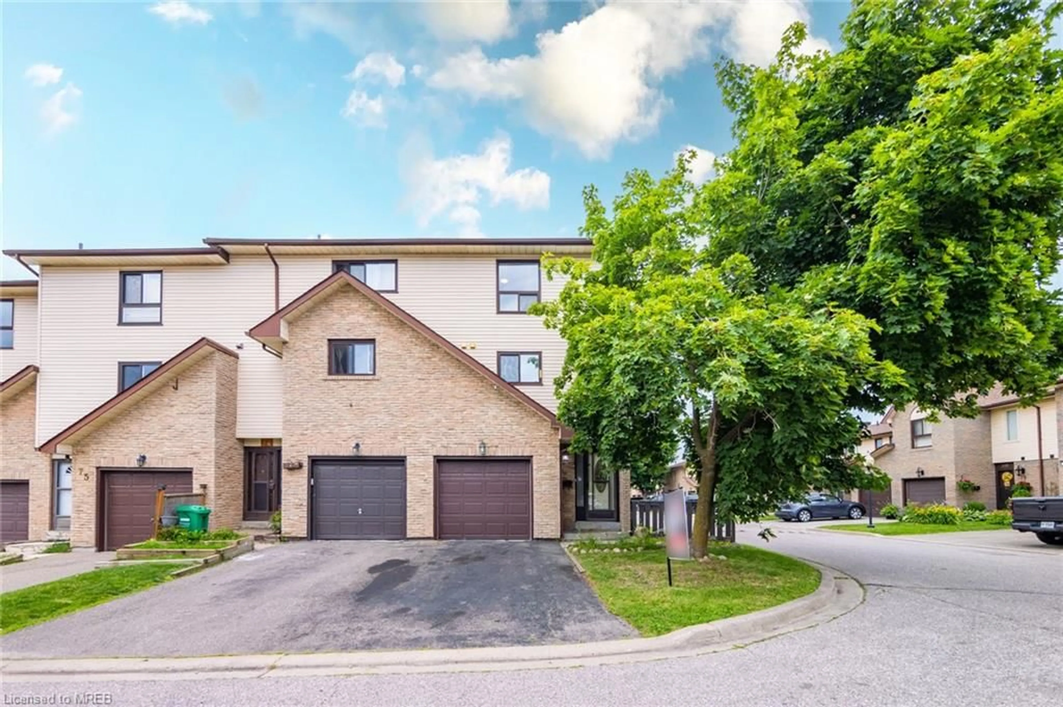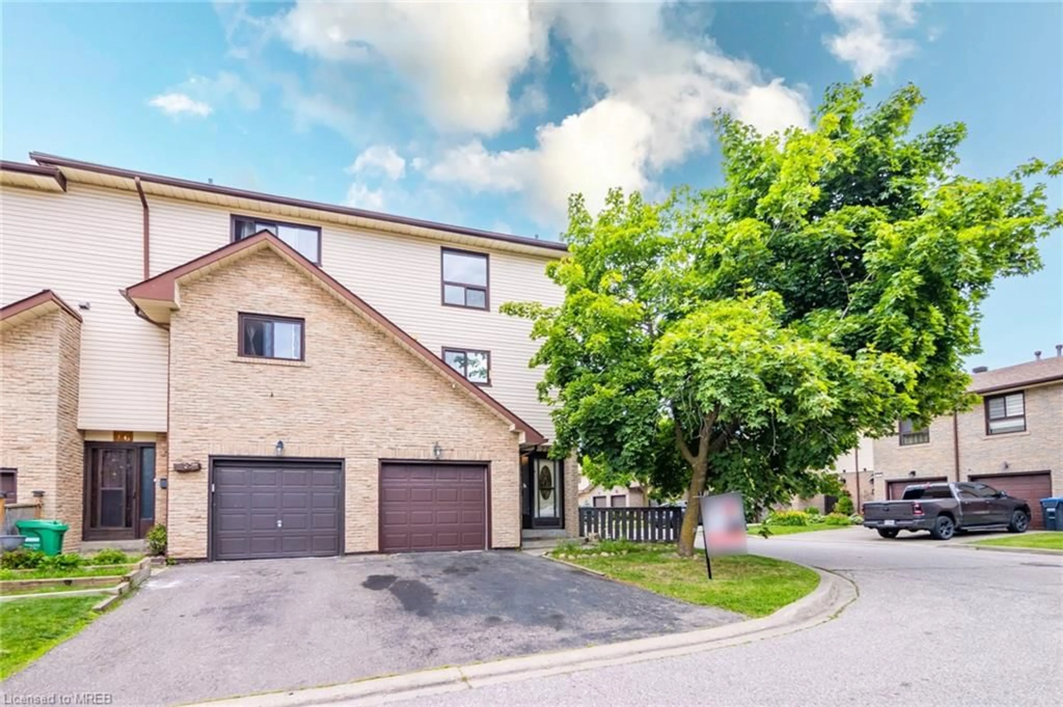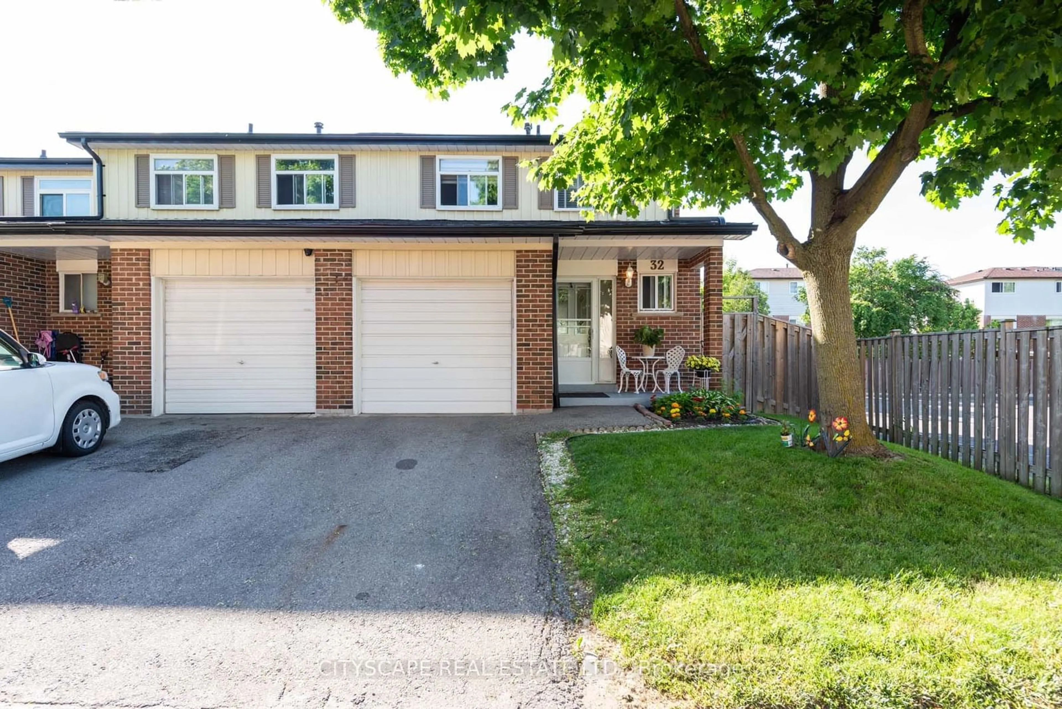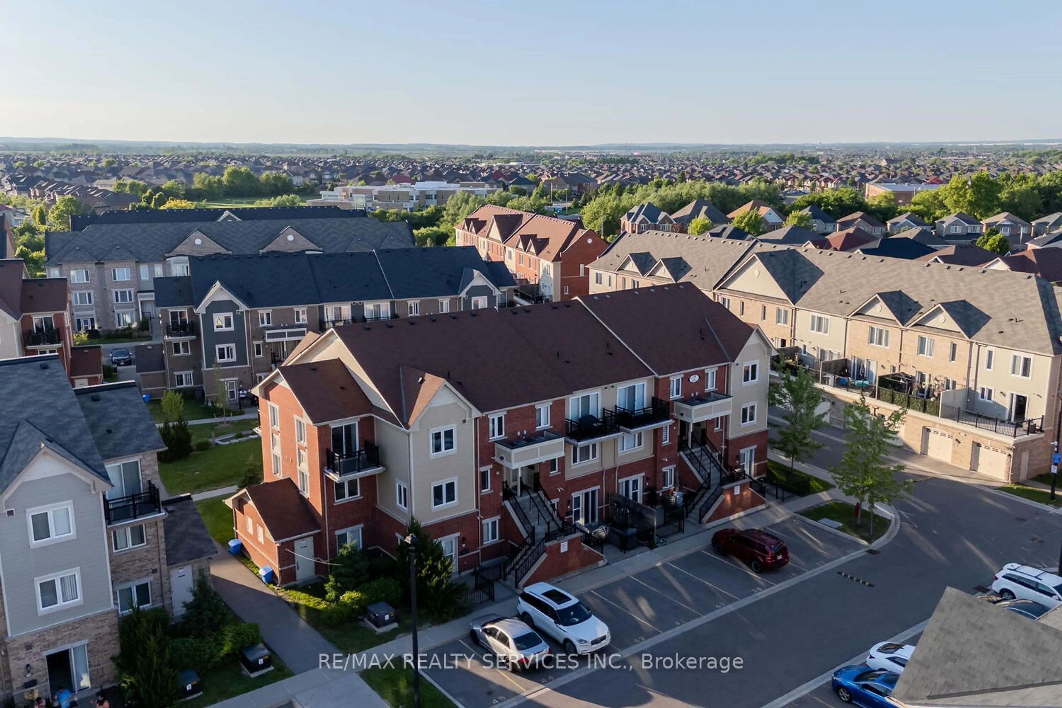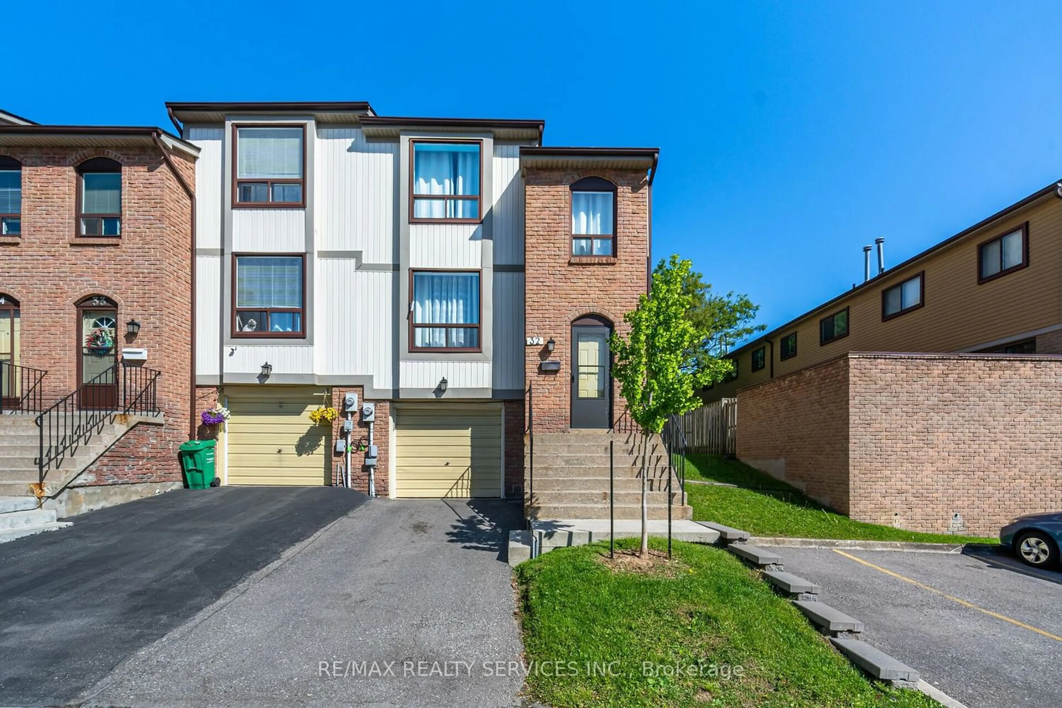77 Collins Cres #76, Brampton, Ontario L6V 3N1
Contact us about this property
Highlights
Estimated ValueThis is the price Wahi expects this property to sell for.
The calculation is powered by our Instant Home Value Estimate, which uses current market and property price trends to estimate your home’s value with a 90% accuracy rate.$689,000*
Price/Sqft$592/sqft
Days On Market21 days
Est. Mortgage$2,942/mth
Maintenance fees$421/mth
Tax Amount (2024)$3,365/yr
Description
Unique End Unit Townhouse Has A Semi-Detached Feel To It. In The Heart Of Brampton, This Light Filled 3 Storey Townhome With Finished Basement Is A Fantastic Opportunity For Buyers, Investors & Young Professionals To Put Some Love And Care Into The Property. Backyard Fenced In With Huge Deck To Enjoy Summers. Look Out To Living Area From Dining/Kitchen, Large Living Area With Access To A Huge Deck, A Good Sized Front Yard, Three Good Sized Bedrooms, A Four Piece Bathroom, A Finished Recreation Room With A Separate Laundry Room & Furnace. Heat Pump (2024), Entrance From Garage Too, Security Camera. Recently Painted. Schools, Trinity Common, Downtown Brampton, Hwy 410 And Transportation Are All Conveniently Close By, Making This A Great Option For First-Time Homebuyers Seeking Both Luxury And Convenience. Extras The Property Is Conveniently Positioned Close To Etobicoke Creek, Making It A Great Choice For Nature Lovers. Swimming Pool, Recreational Centre for Parties, Play Field in front of the home, Convenience store at a walking distance. Inclusions TV And Its Wall Mount In Primary Bedroom, Freezer In The Basement. Garage Door Opener
Property Details
Interior
Features
Main Floor
Living Room
5.26 x 3.40Walkout to Balcony/Deck
Exterior
Features
Parking
Garage spaces 1
Garage type -
Other parking spaces 1
Total parking spaces 2
Condo Details
Amenities
BBQs Permitted, Parking
Inclusions
Property History
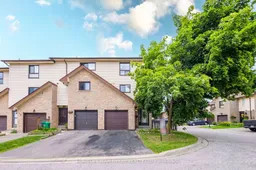 40
40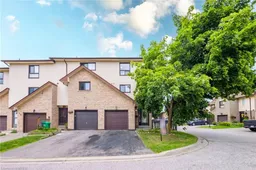 38
38Get up to 1% cashback when you buy your dream home with Wahi Cashback

A new way to buy a home that puts cash back in your pocket.
- Our in-house Realtors do more deals and bring that negotiating power into your corner
- We leverage technology to get you more insights, move faster and simplify the process
- Our digital business model means we pass the savings onto you, with up to 1% cashback on the purchase of your home
