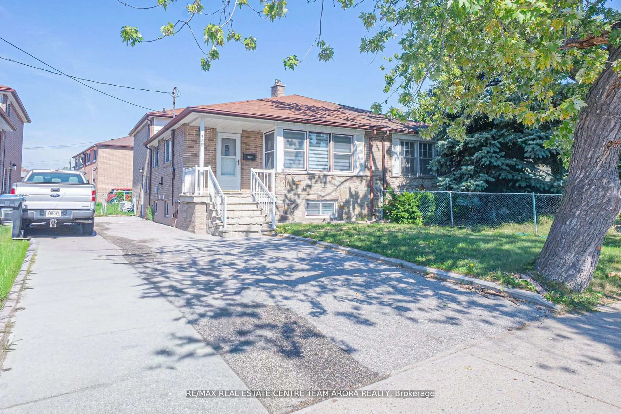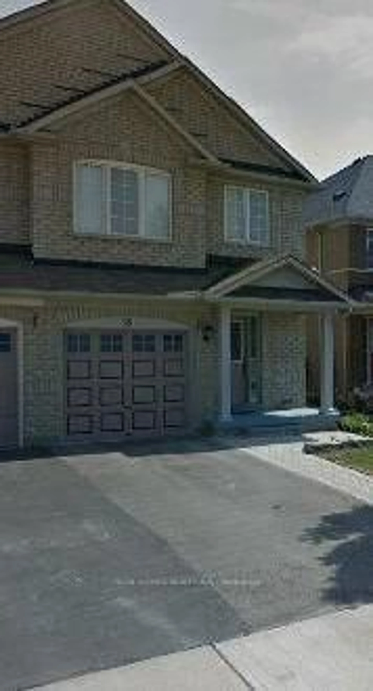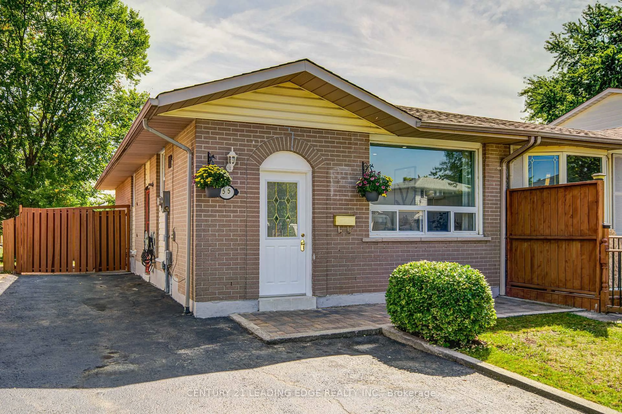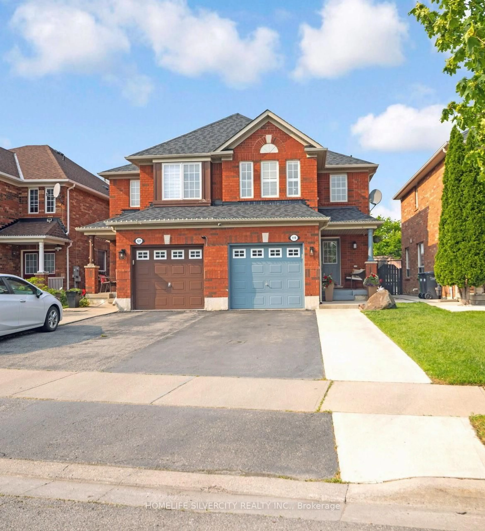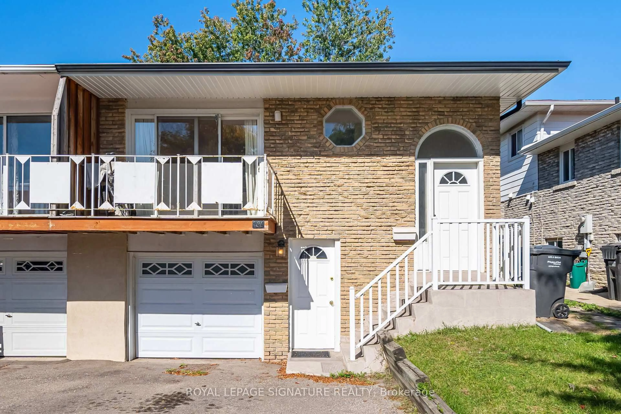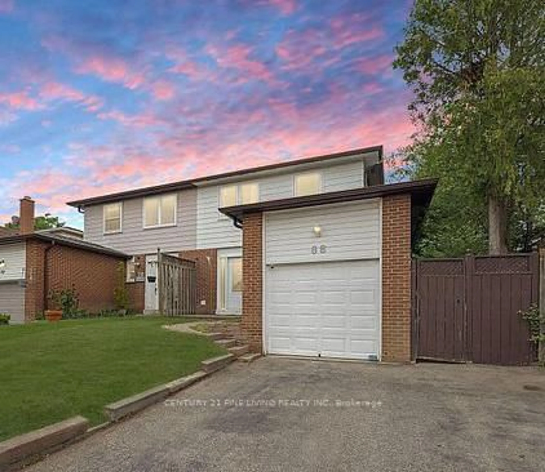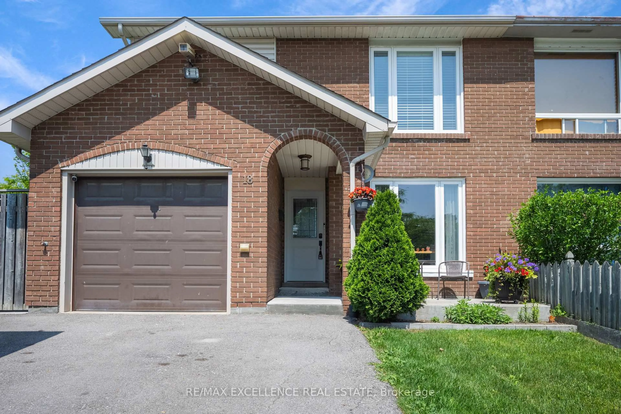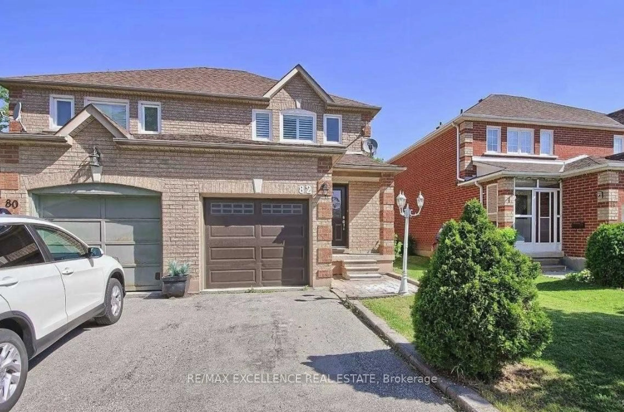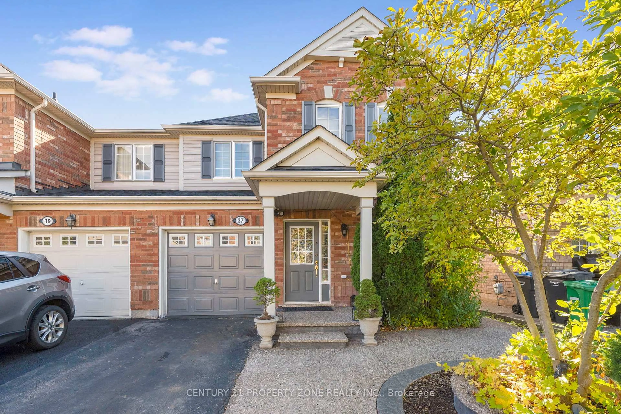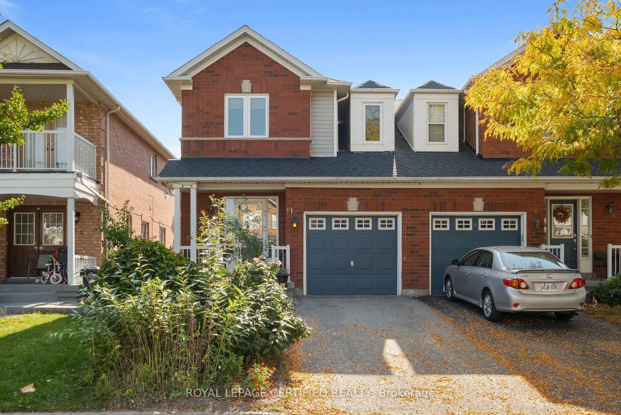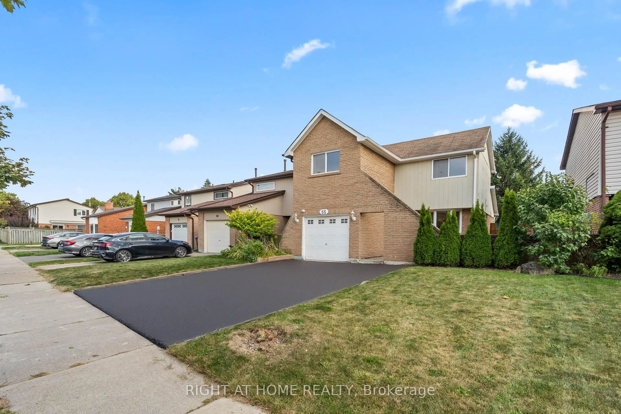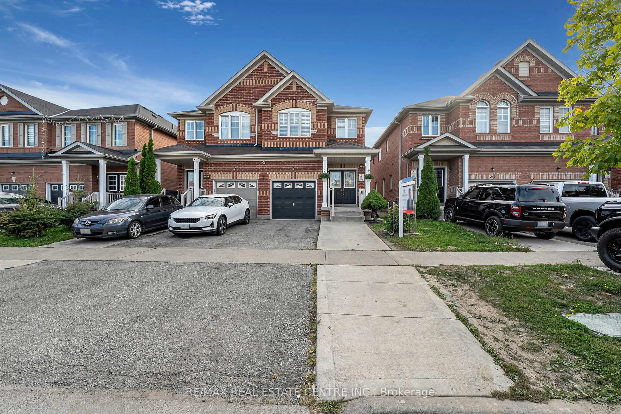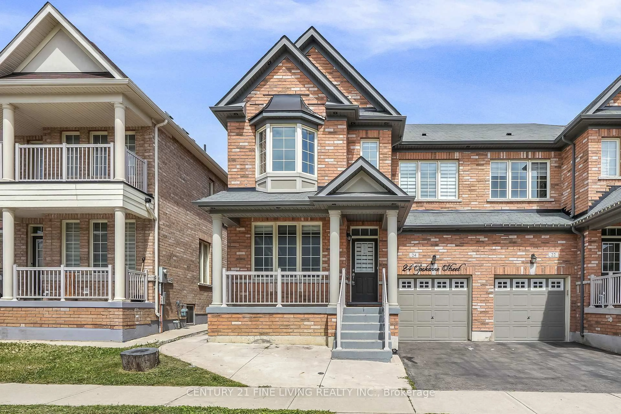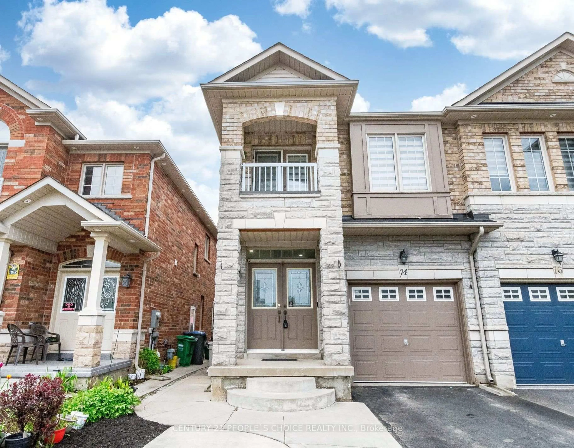A Rare Gem in Brampton. Fully Renovated with Ensuite in Every Bedroom! Welcome to 42 Horne Drive, a beautifully upgraded 3+1 bedroom semi-detached home where luxury meets practicality. Professionally renovated from top to bottom, this unique home features an ensuite in every bedroom, a main-floor den, and a finished basement with a kitchen rough-in and attached drawings for a potential separate entrance - perfect for extended family or future rental income. Step through the elegant double-door entry into a bright and modern space with smooth ceilings, pot lights, and new flooring throughout. The high-gloss kitchen is a showstopper, complete with quartz countertops and stainless steel appliances. Enjoy a spacious open-concept kitchen and dining area, a sleek new staircase, custom closet organizers in every room, and a convenient main floor powder room. Located on a quiet street in a family-friendly neighbourhood, with easy access to Hwy 410, transit, schools, parks, and shopping. Don't miss this opportunity to own a truly stylish and functional home that offers comfort, versatility, and value!
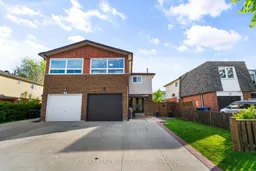 50
50

