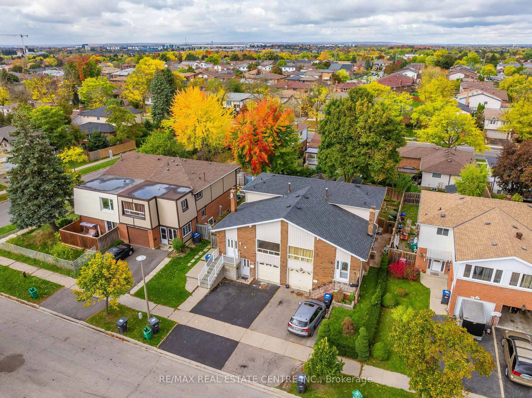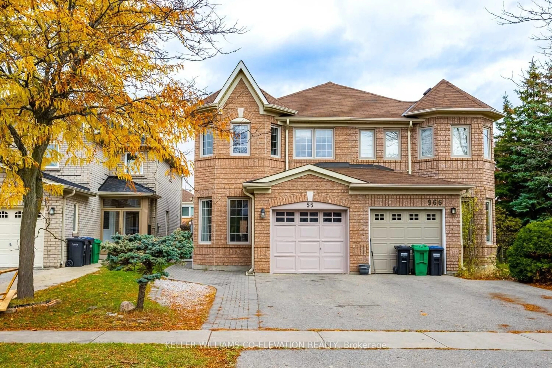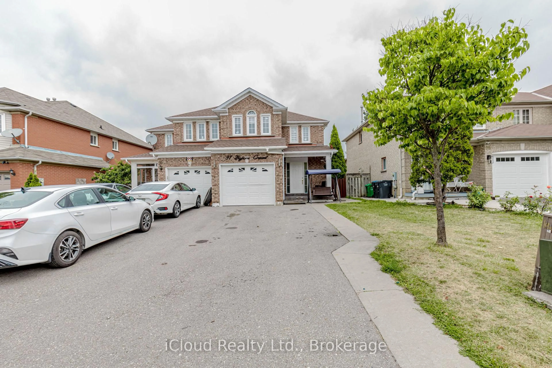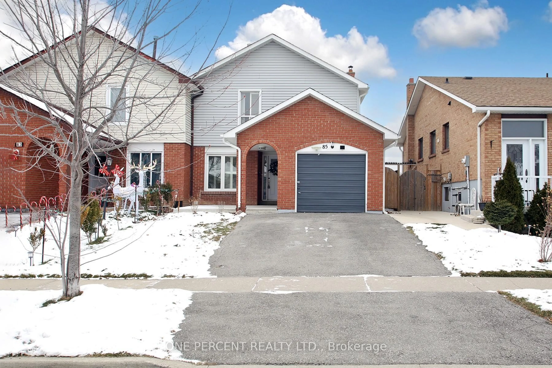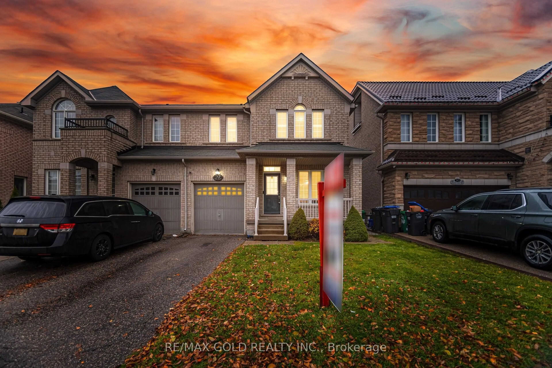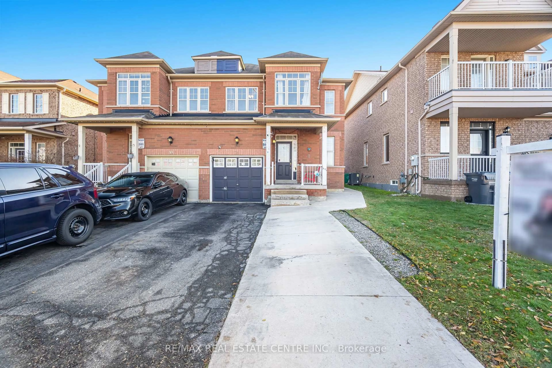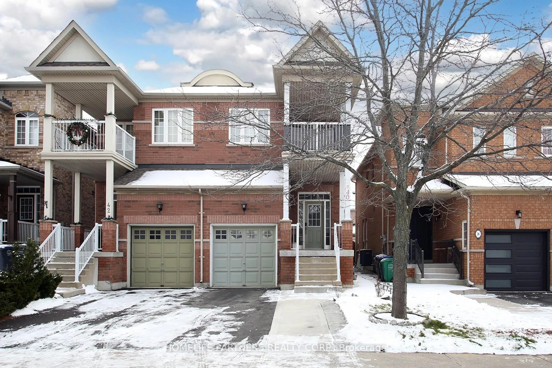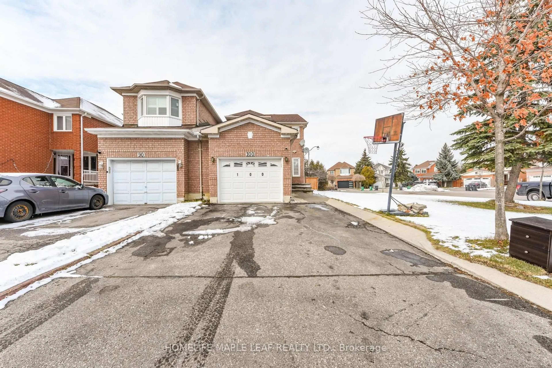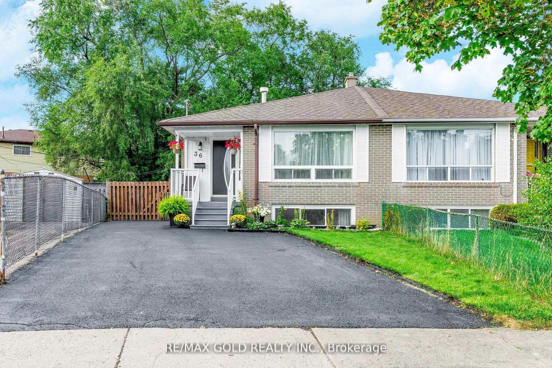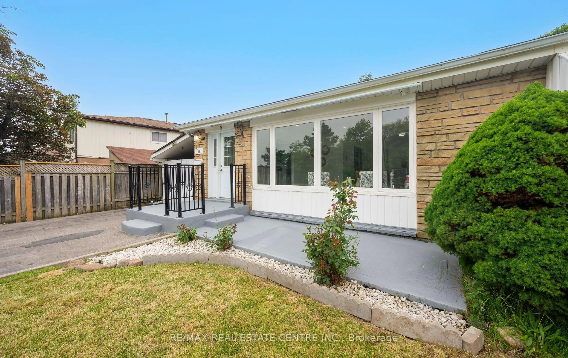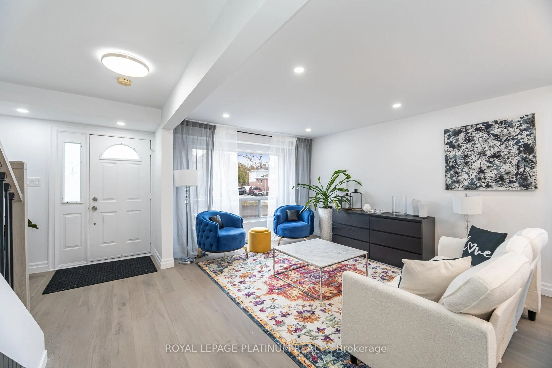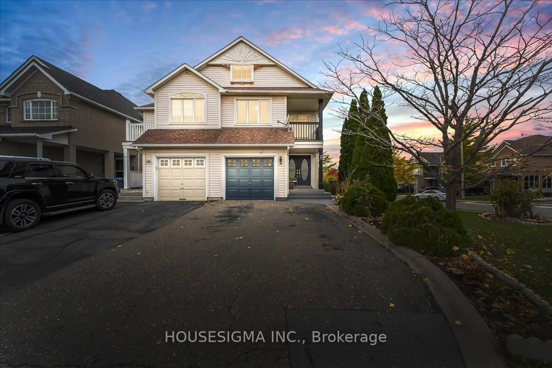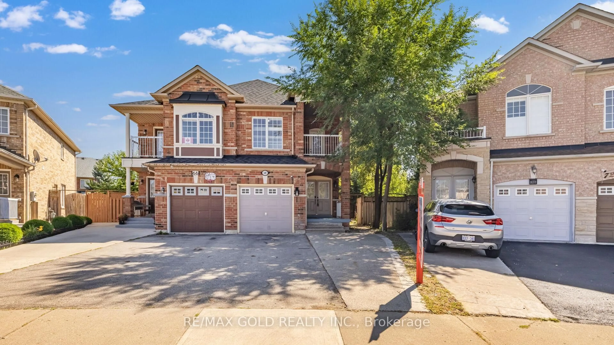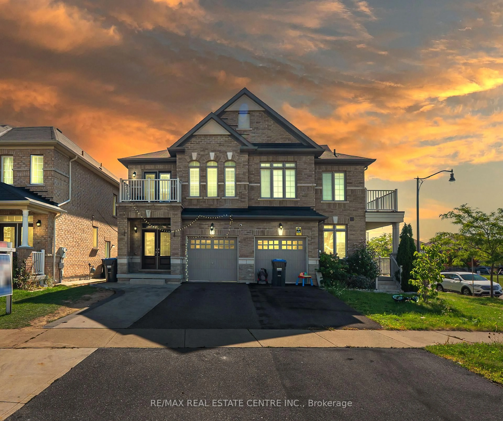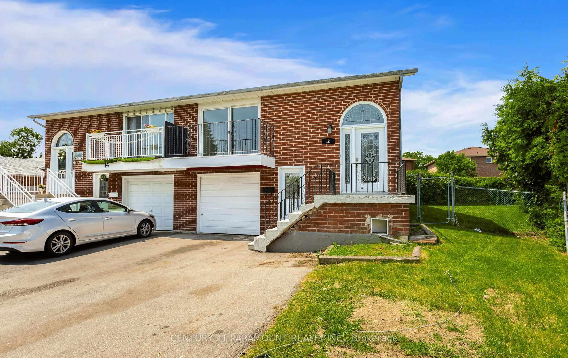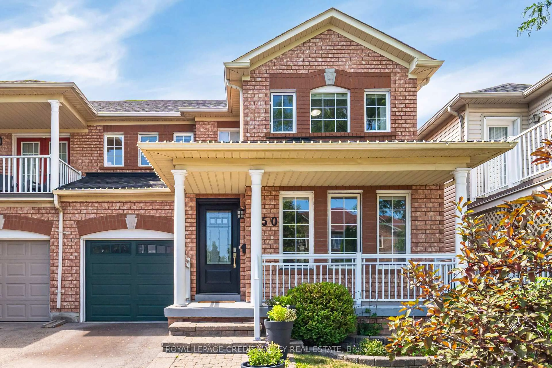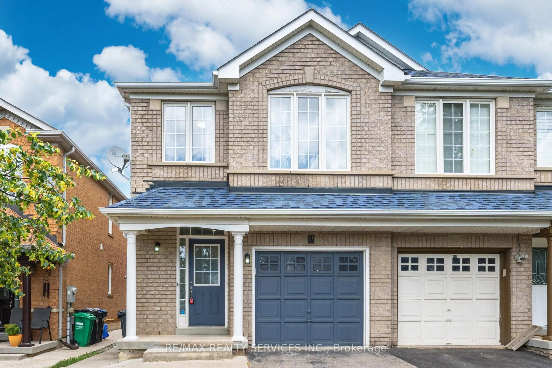Watch out! This one is loaded! Welcome to this stunning, modern, solid brick 5-level back split home. It offers 3+1 bedrooms, 3 full bathrooms, 2 large principal rooms, and a self-contained unit for extra income. The house has a seamless flow, with open and connected living spaces that create a welcoming atmosphere. The main living area, including the living room and dining room, effortlessly transitions into the gourmet kitchen, making it ideal for gatherings and daily life. The main floor overlooks a large family room and opens to a roofed deck and landscaped backyard with a fire pit, perfect for BBQs and summer parties. The connection between indoor and outdoor spaces is fluid, with large windows and doors that open to the backyard or patio, enhancing the sense of openness. The upper level boasts a large and bright primary bedroom with ample closets, a sitting area, a picture window, a second bedroom, and a fully renovated bathroom. The ground level has a cozy family room, a third bedroom, and a full bathroom. The stairs lead down to the laundry area with plenty of cabinets, a sink, and direct access to the garage. The bright basement feautures a spacious living area, modern kitchen, large bedroom, and a second laundry. A cast iron sturcture and wood fence gives privacy to the backyard and access to the private Salisbury Parkette and playground. The house is located in a great downtown neighborhood, just steps from schools, public transit, Brampton GO station, Queen Street, and Highway 410.
Inclusions: Renovated with high-quality materials and workmanship throughout, no detail has been spared. New porch with limestone stairs, a new entry door, renovated kitchen with a breakfast bar, stainless steel appliances, stone countertops, and skylight. Renovated bathrooms, stainless steel, tempered glass, and red oak railings, engineered hardwood floor throughout out, updated windows and custom blinds, roof shingles, plywood, and attic insolation (2024). Furnace and A/C (2019), Landscaped yard with fire pit, extra-large roofed 300 SqFt deck, newer cast iron and wood fence, pattern concrete around the house and stone path onthe front yard, Large, spacious, and clean self-contained unit for potential income.
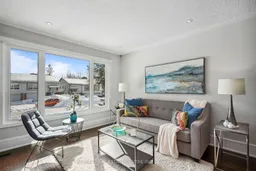 40
40

