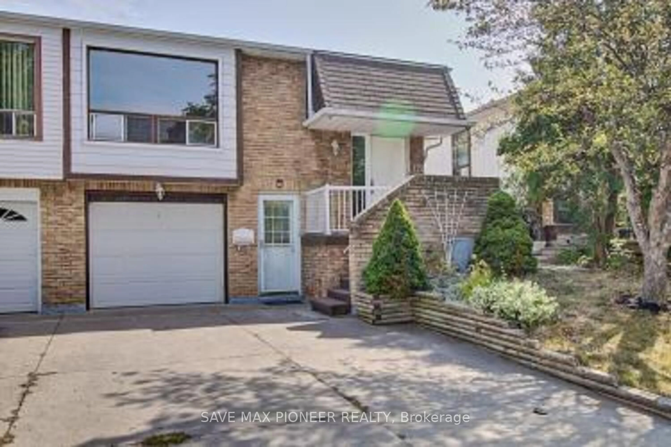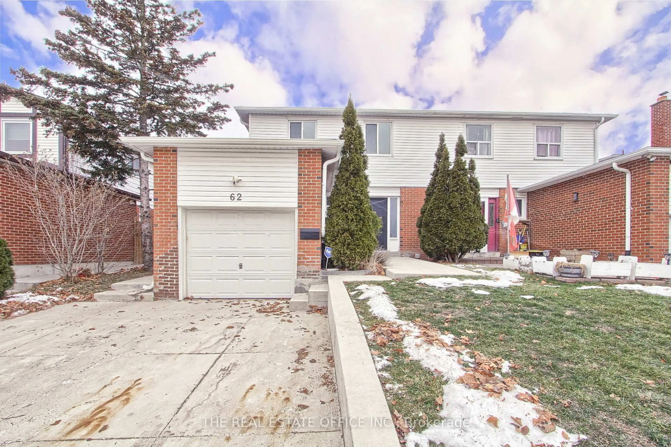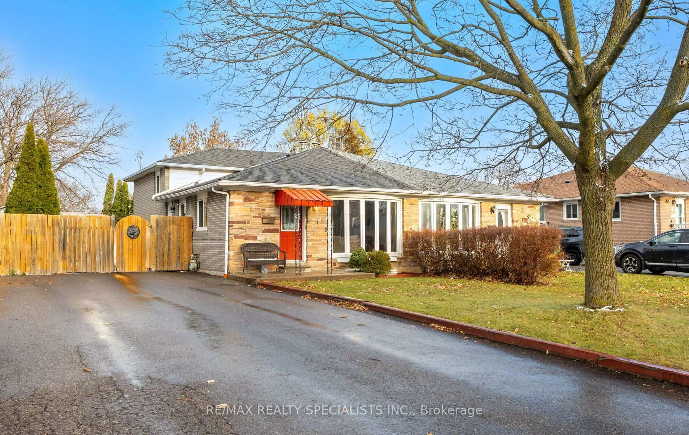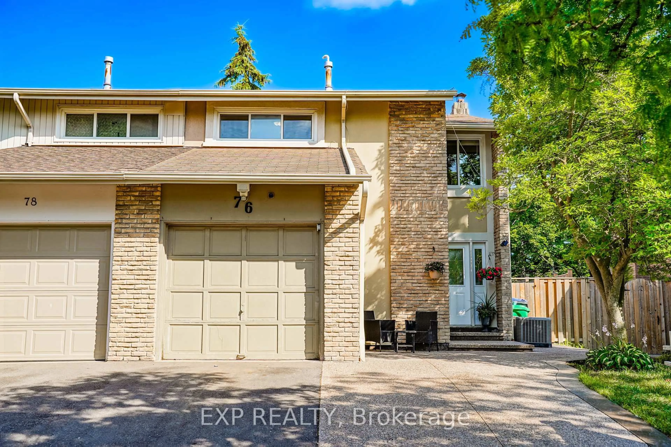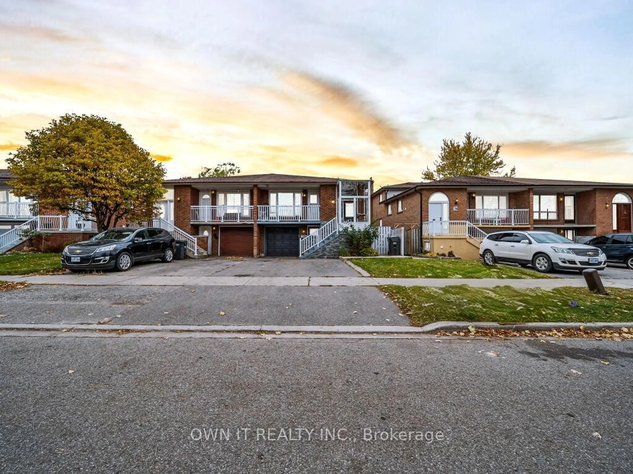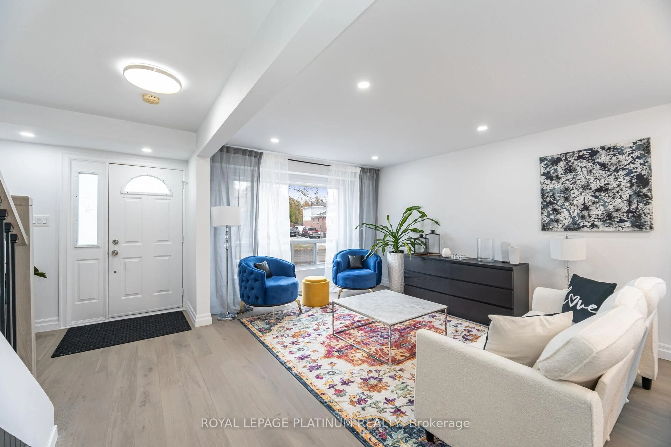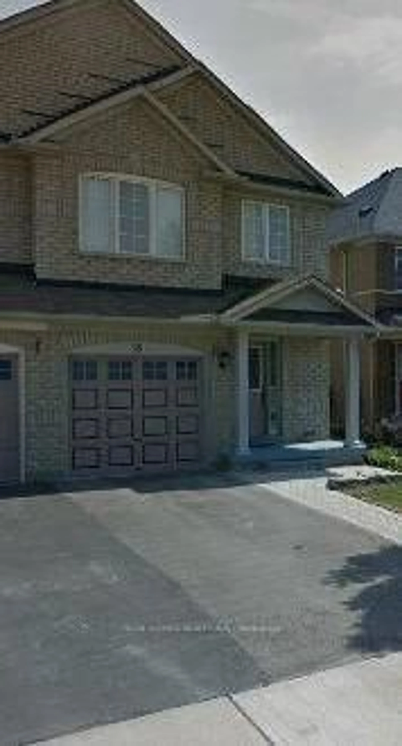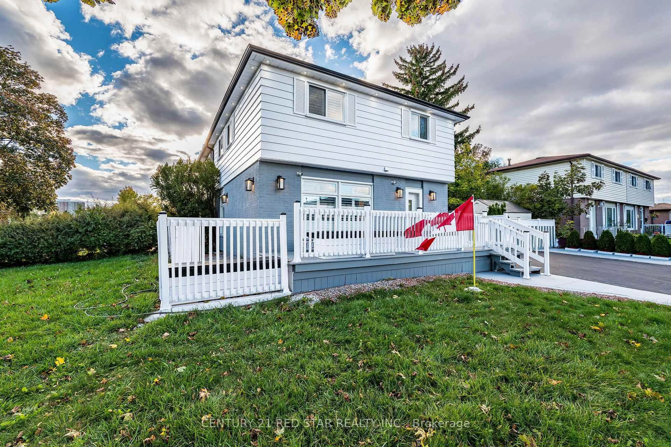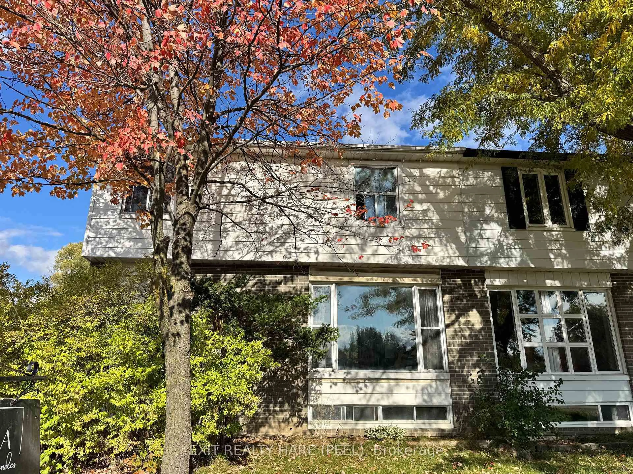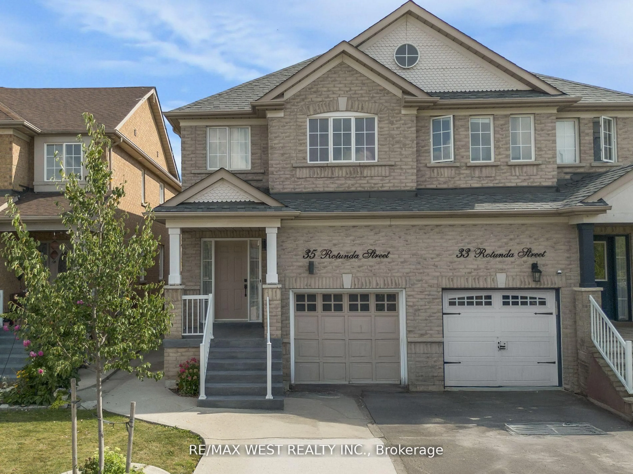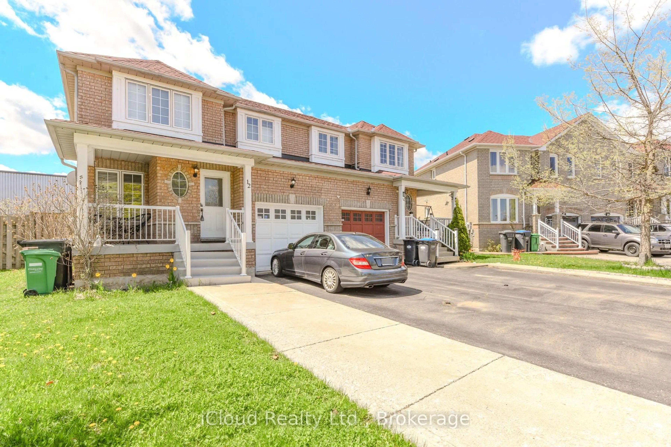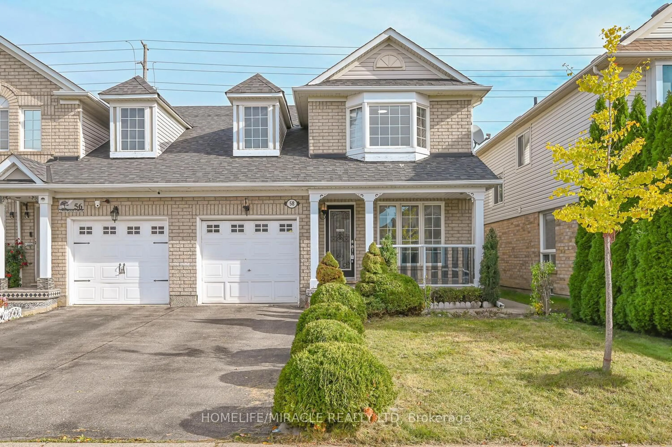This stunning 4+1 bedroom, 3-bathroom home offers a functional layout with quality finishes throughout. Features include hardwood floors on the main level, 3-year-old carpet on the staircase and upper bedrooms, and an open-concept living/dining area with walk-out to a paved backyard patio. The kitchen is fully equipped with stainless steel appliances and a stylish backsplash. The primary bedroom features a large walk-in closet, and all additional bedrooms are generously sized with ample closet space. Finished basement apartment with separate entrance. Whether you're a first-time buyer seeking space and future potential, a growing family in need of more room, or an investor looking for rental income, this home offers a versatile opportunity. Direct garage access to the home adds convenience. Located in a family-friendly neighborhood close to schools, parks, transit, and shopping. Motivated sellers-don't miss this opportunity!
Inclusions: 2 Fridges, 2 Stoves, 1 Dishwasher, 1 Washer/Dryer, 1 Garage Door Opener, Window Coverings, All Electric Light Fixtures
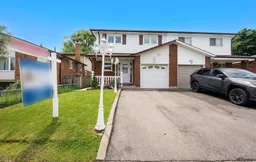 47
47

