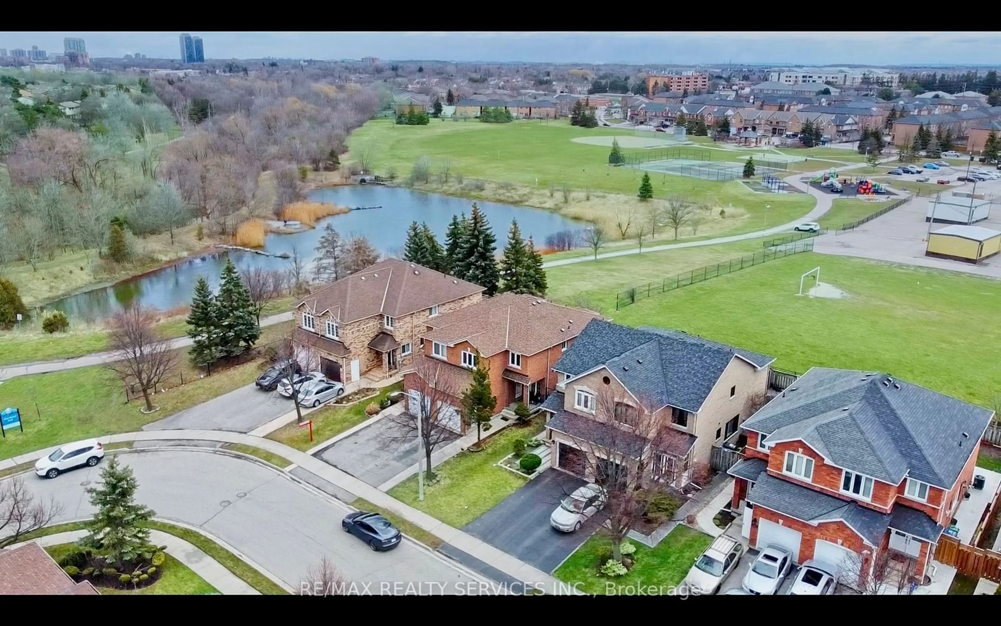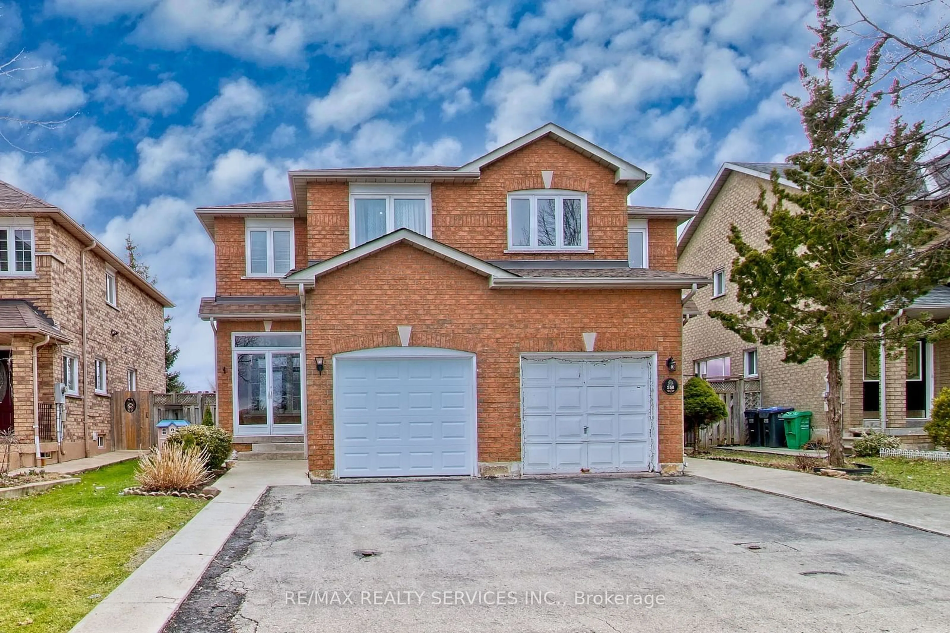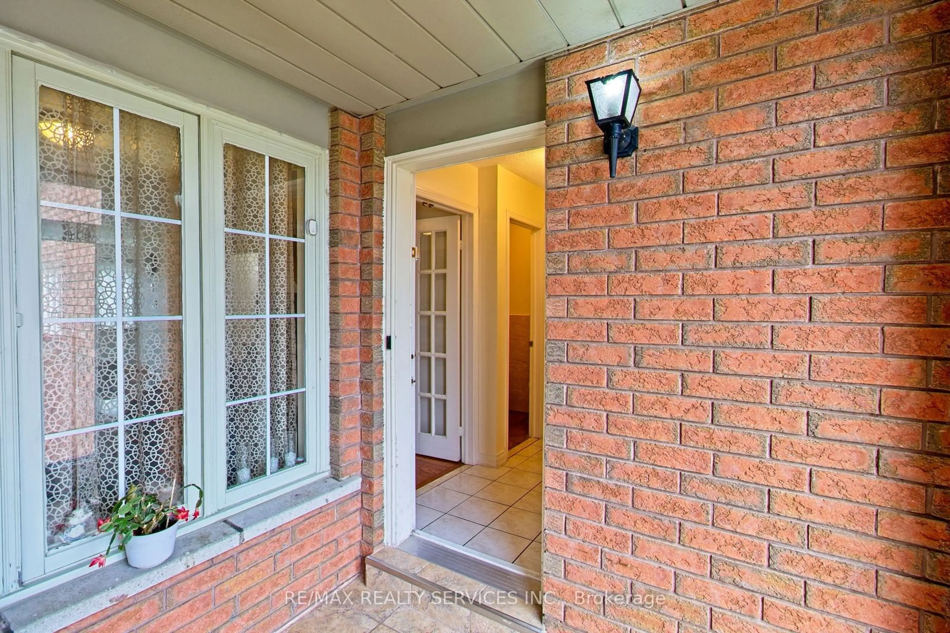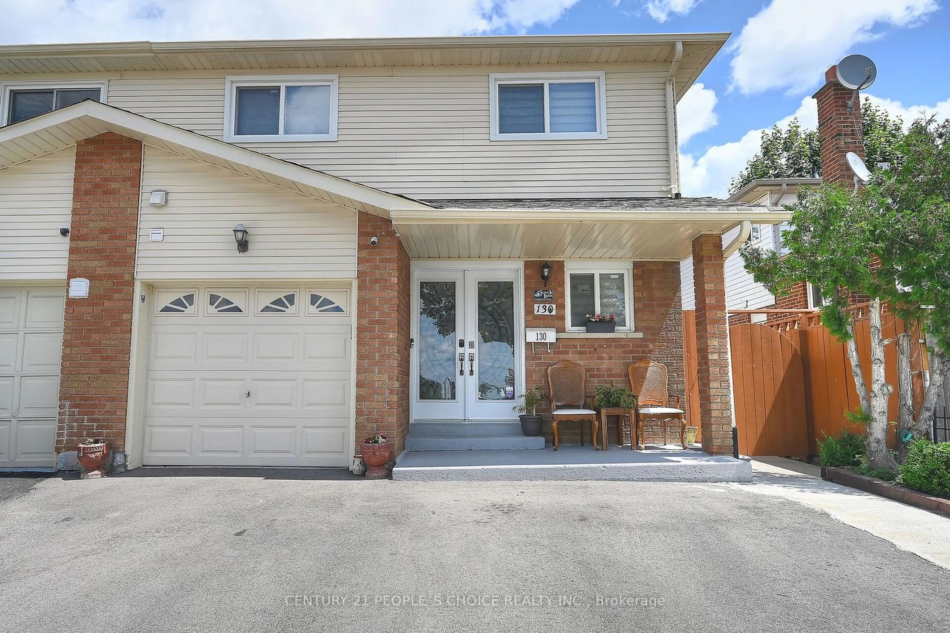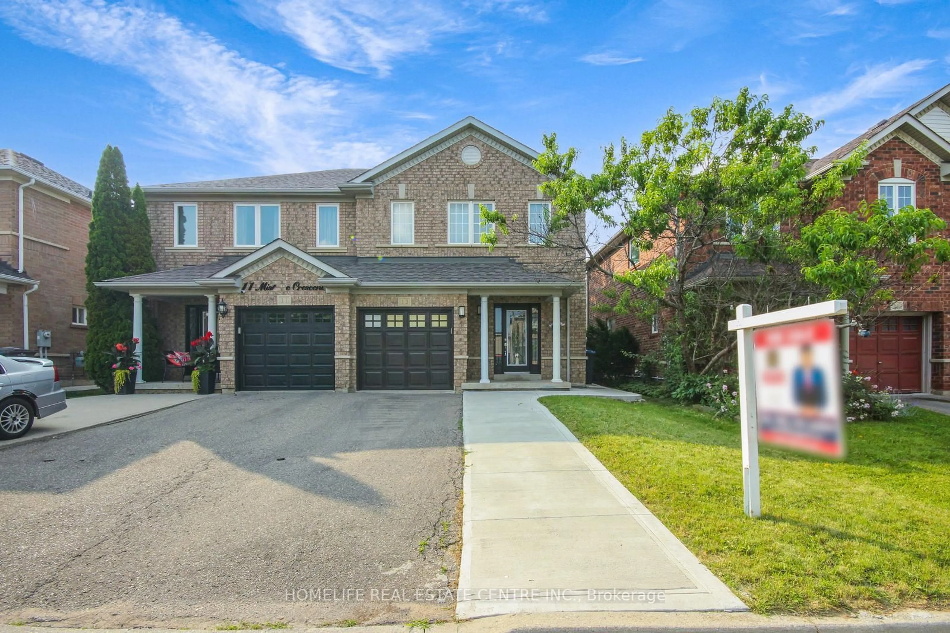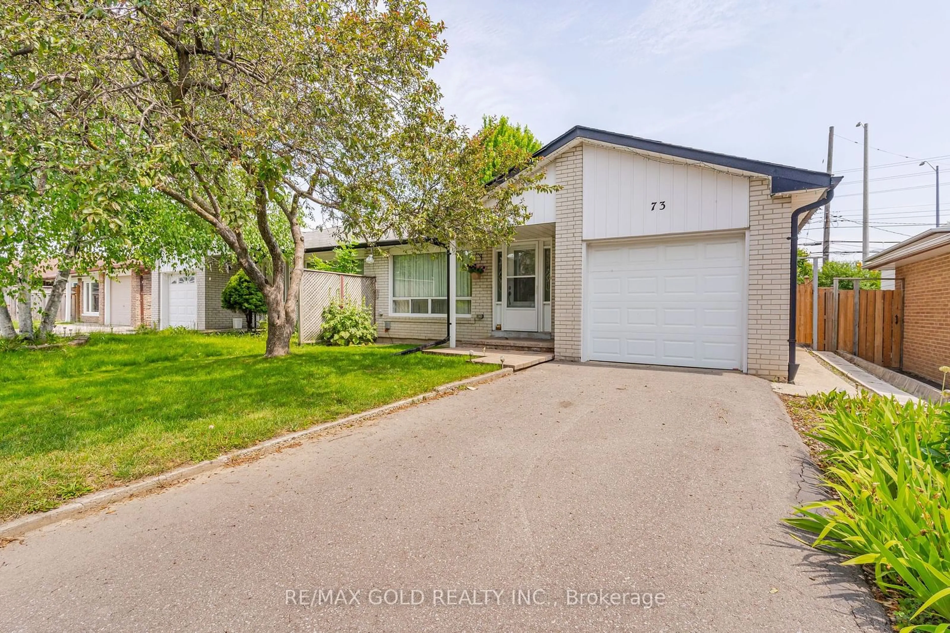254 Pressed Brick Dr, Brampton, Ontario L6V 4L3
Contact us about this property
Highlights
Estimated ValueThis is the price Wahi expects this property to sell for.
The calculation is powered by our Instant Home Value Estimate, which uses current market and property price trends to estimate your home’s value with a 90% accuracy rate.$909,000*
Price/Sqft$708/sqft
Days On Market22 days
Est. Mortgage$3,861/mth
Tax Amount (2023)$4,397/yr
Description
Location !! Location !! Location !!No Neighbours In The Back -This Charming 3-bedroom, 4-bathroom Semi With Finish Basement Is Perfect For Those Seeking A Cozy Home With Perfect Lifestyle. Enjoy 3-Way Glass Fireplace From Living, Dining & Kitchen! Backing Onto Just Like Ravine You'll Enjoy TheTranquility Of Nature Right At Your Door Step. Inside, This Home Offers A Comfortable Living Space With A Functional Layout. The Primary Bedroom Features A 4pc Semi-Ensuite Bathroom For Added Convenience. Modern Style Kitchen Also Features A Walk-Out ToThe Yard. Basement Is Finished, Including A 3pc Bath And Living Space. Very Private. Steps To Park, Shopping, Schools, Public Transport. Minutes To Hwy 410. Immaculate Condition! Kitchen With Centre Island! Ceramics In Both Baths!
Property Details
Interior
Features
Ground Floor
Dining
2.84 x 2.74O/Looks Garden / W/O To Patio / Open Concept
Living
5.43 x 3.51Gas Fireplace / French Doors / Broadloom
Kitchen
3.96 x 2.44Centre Island / Family Size Kitchen / O/Looks Garden
Exterior
Features
Parking
Garage spaces 1
Garage type Attached
Other parking spaces 2
Total parking spaces 3
Property History
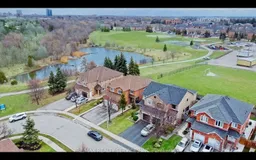 40
40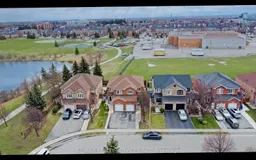 40
40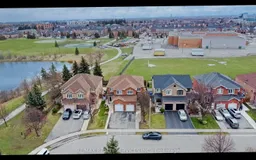 40
40Get up to 1% cashback when you buy your dream home with Wahi Cashback

A new way to buy a home that puts cash back in your pocket.
- Our in-house Realtors do more deals and bring that negotiating power into your corner
- We leverage technology to get you more insights, move faster and simplify the process
- Our digital business model means we pass the savings onto you, with up to 1% cashback on the purchase of your home
