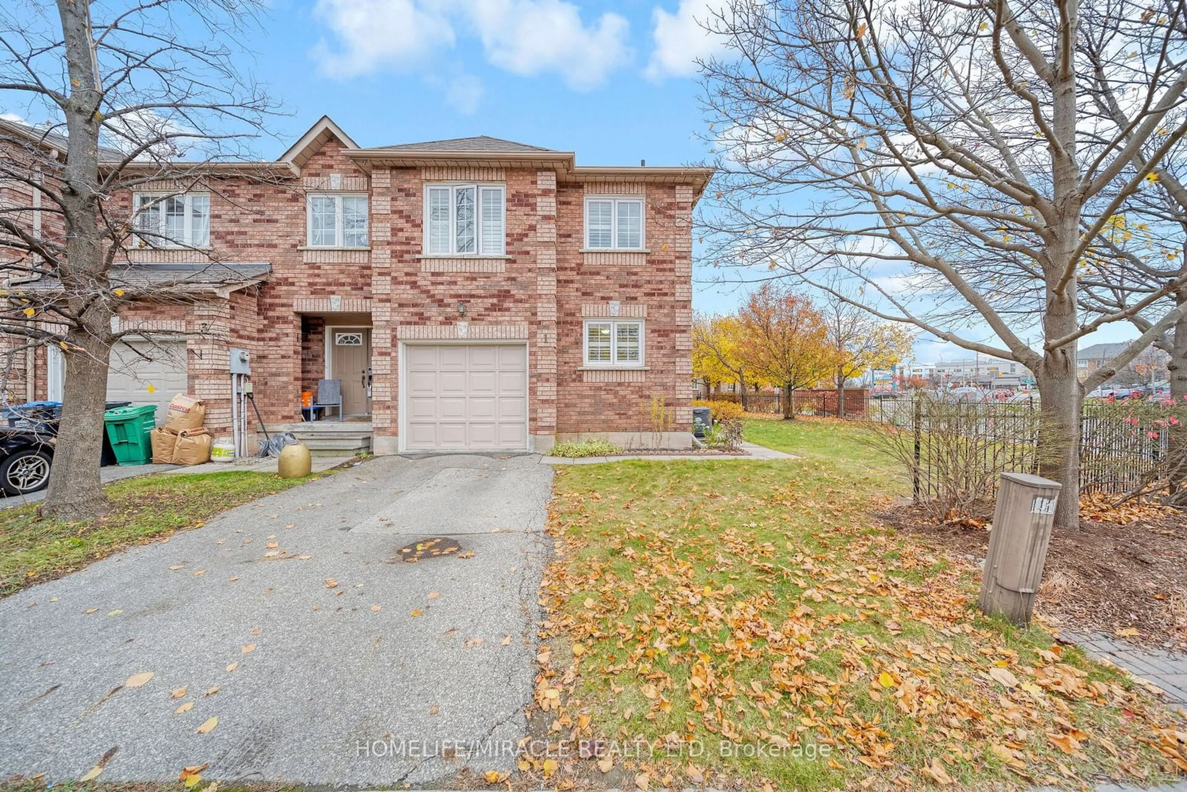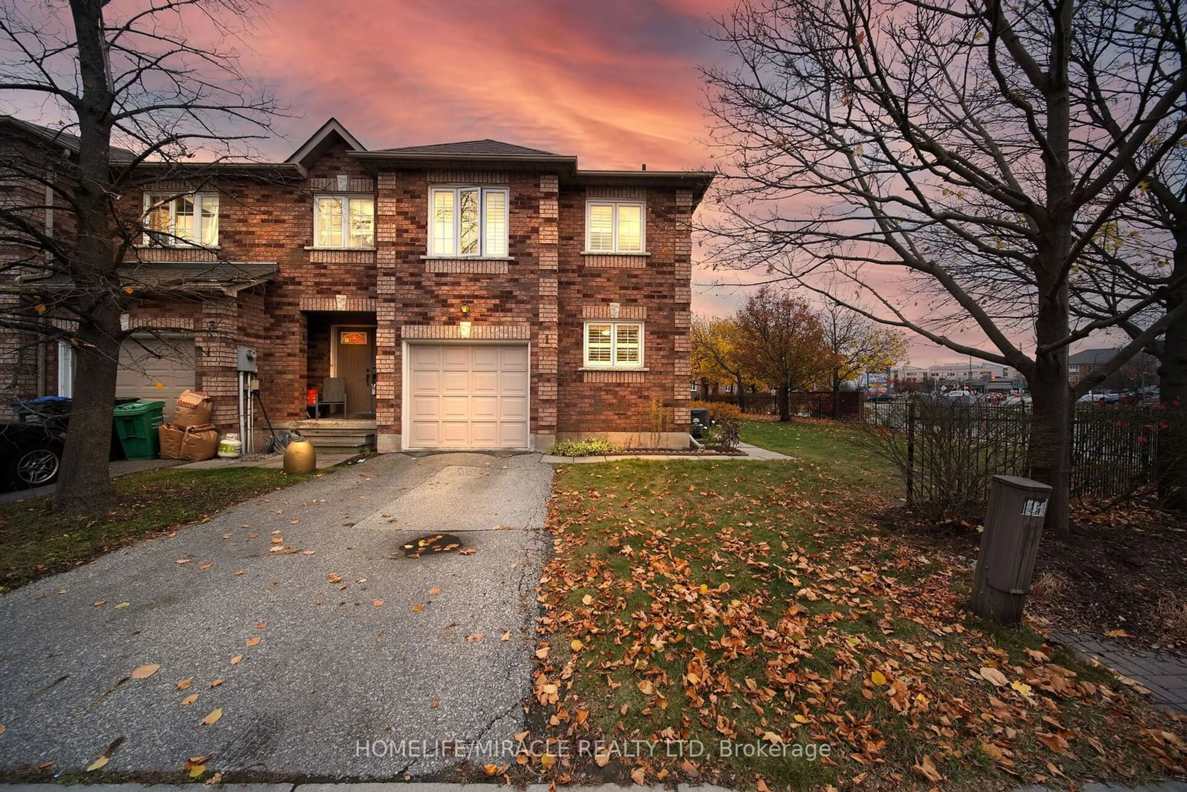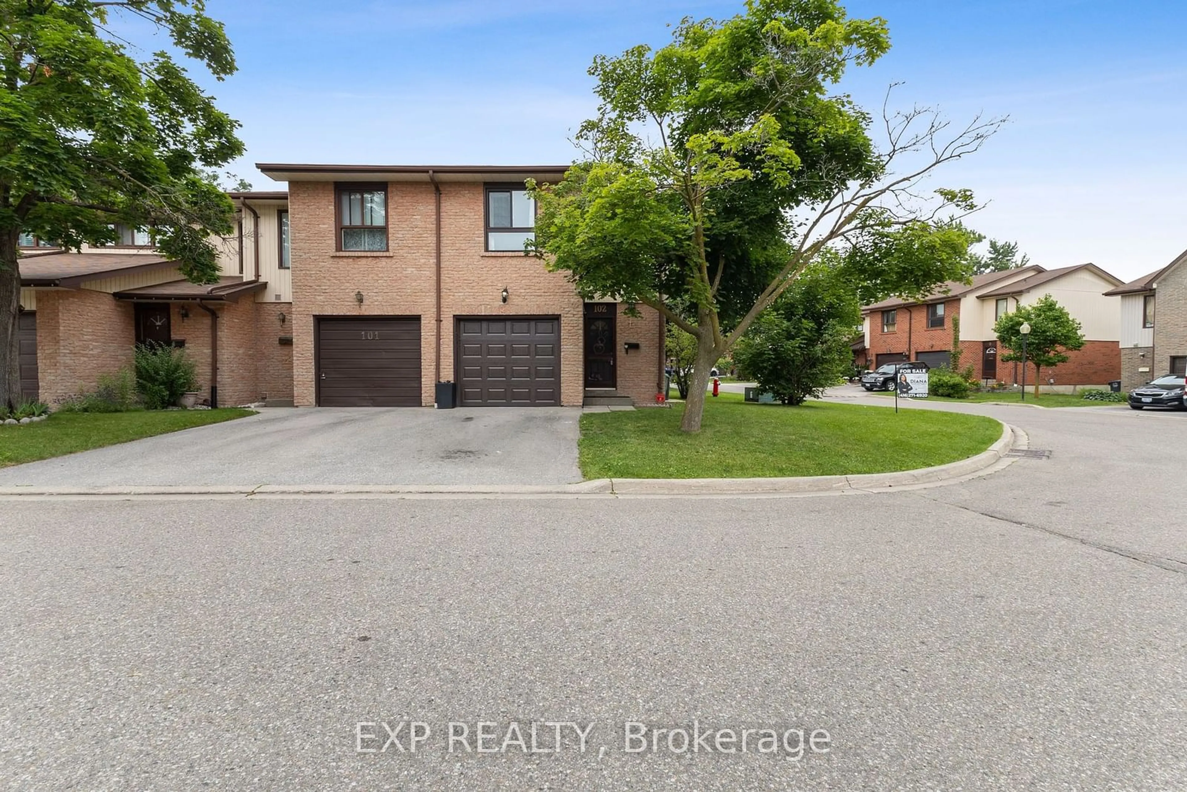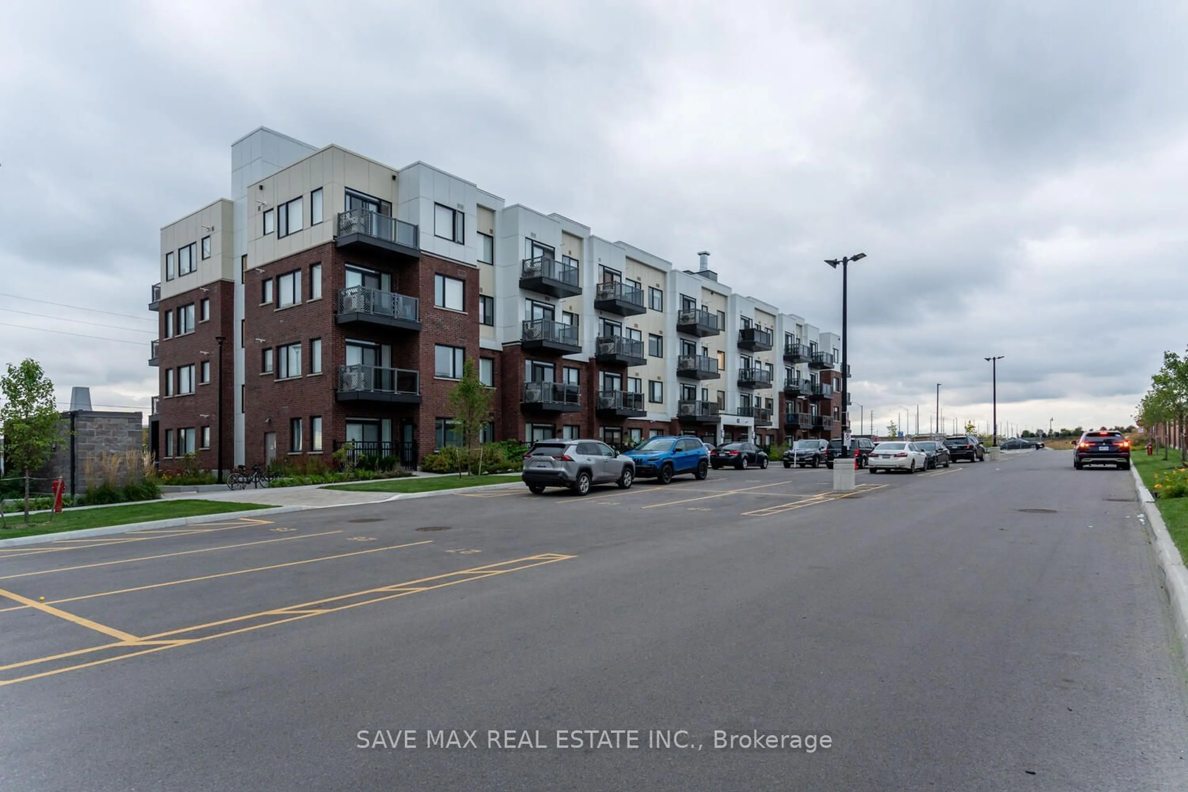100 Brickyard Way, Brampton, Ontario L6V 4L9
Contact us about this property
Highlights
Estimated ValueThis is the price Wahi expects this property to sell for.
The calculation is powered by our Instant Home Value Estimate, which uses current market and property price trends to estimate your home’s value with a 90% accuracy rate.Not available
Price/Sqft$536/sqft
Est. Mortgage$3,436/mo
Maintenance fees$175/mo
Tax Amount (2024)$4,018/yr
Days On Market2 days
Description
Welcome To Ravine Park Estates. Experience an incredible chance to reside in the esteemed secure enclave of Brampton. This exquisite 3 bedroom 3 Bathroom arrives with remarkable features. Abundant natural light throughout the home. A sleek and spacious kitchen exudes modernity with an adjacent dining area. A specious family room gives an extra space for get togethers. Upstairs, discover 3 elegantly adorned rooms. The primary suite indulges with a lavish spa-inspired bathroom, a sprawling walk-in closet. Hardwood Floors And Stairs, California Shutters, Large Master Bedroom With Walk-In Closet And Ensuite.Walkout From Living Room To Patio And Fenced Backyard.Eat-In Kitchen. Finished Basement. Entrance from the garage to home. Breathtaking View Of Backyard. The location can not be better than this. All Amenities are close by, and much more to count.
Property Details
Interior
Features
Main Floor
Living
4.30 x 4.13Hardwood Floor / W/O To Yard
Dining
2.88 x 1.70Hardwood Floor / Large Window
Kitchen
2.66 x 2.60Ceramic Floor / Stainless Steel Appl
Breakfast
2.66 x 2.14Ceramic Floor
Exterior
Parking
Garage spaces 1
Garage type Attached
Other parking spaces 1
Total parking spaces 2
Condo Details
Inclusions
Property History
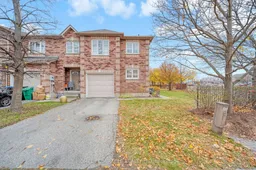 40
40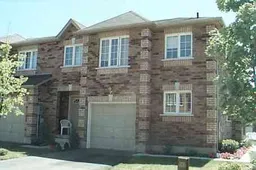 1
1Get up to 1% cashback when you buy your dream home with Wahi Cashback

A new way to buy a home that puts cash back in your pocket.
- Our in-house Realtors do more deals and bring that negotiating power into your corner
- We leverage technology to get you more insights, move faster and simplify the process
- Our digital business model means we pass the savings onto you, with up to 1% cashback on the purchase of your home
