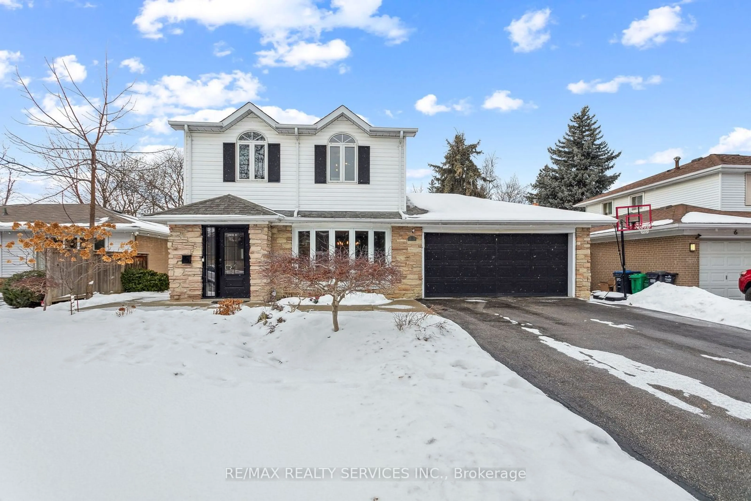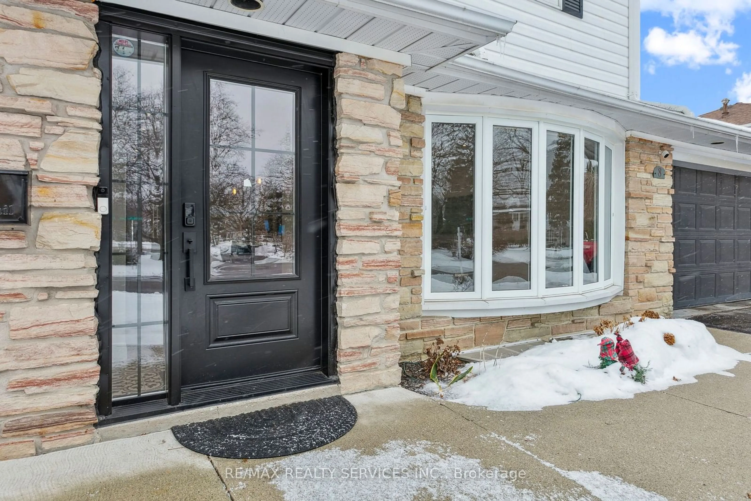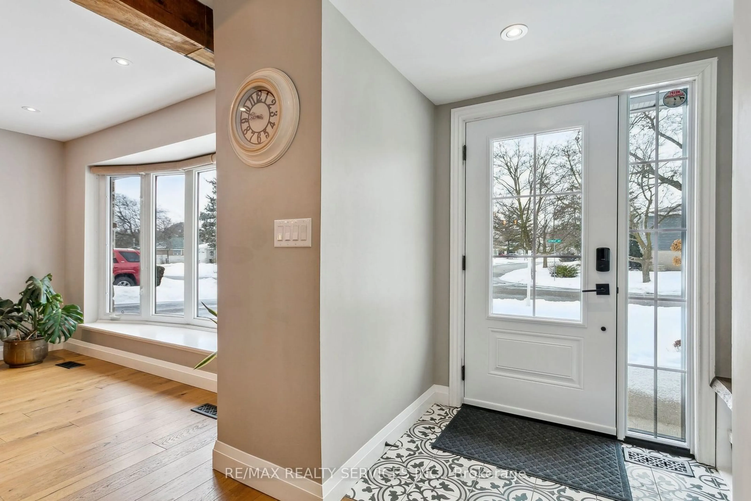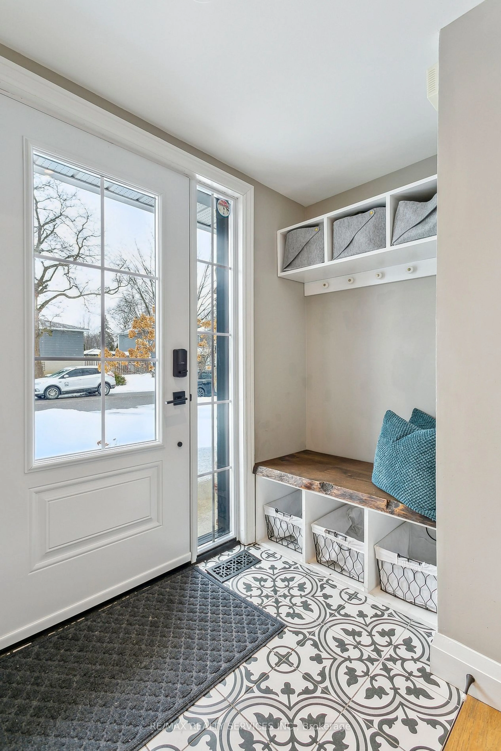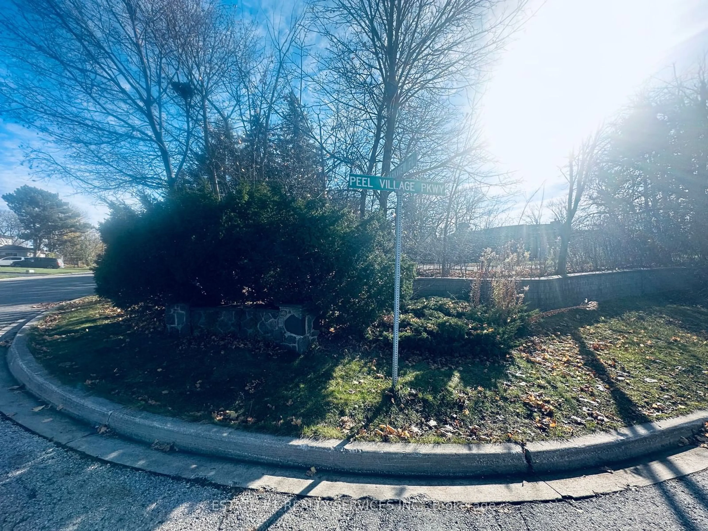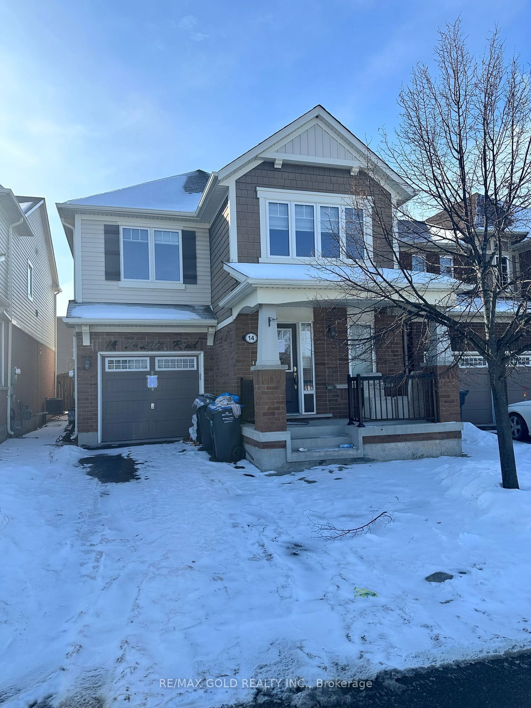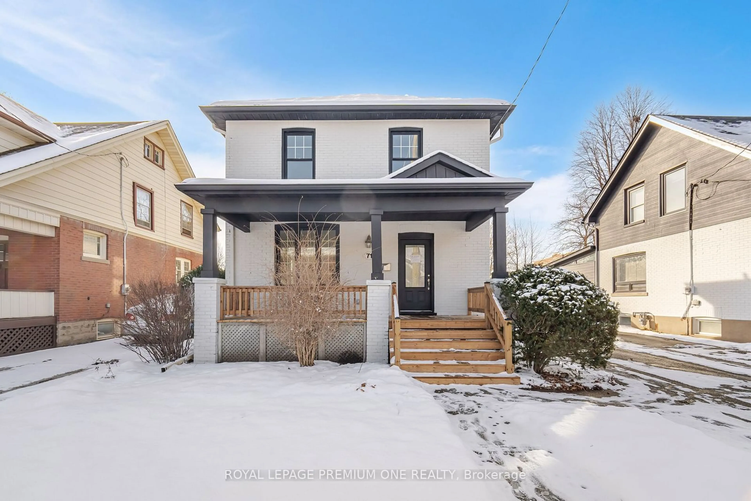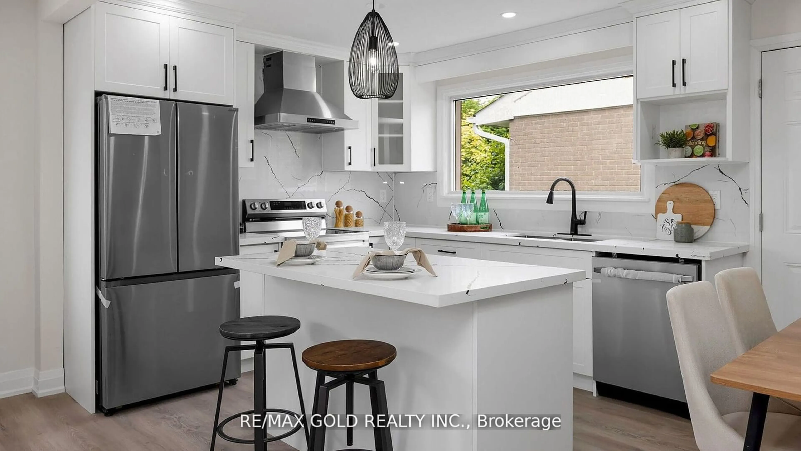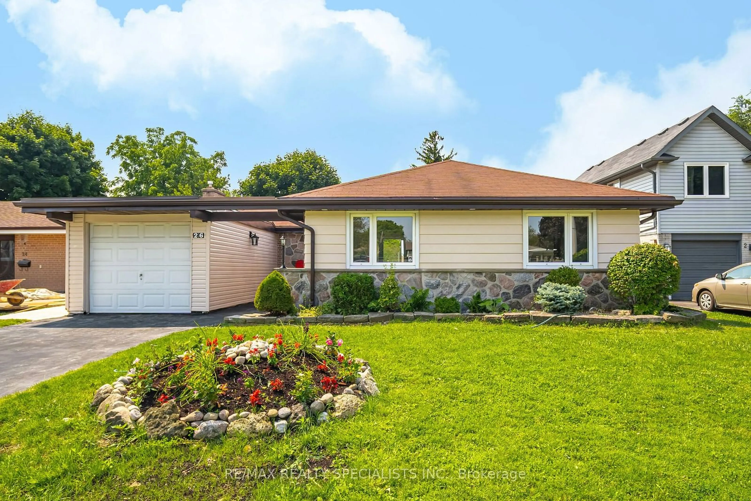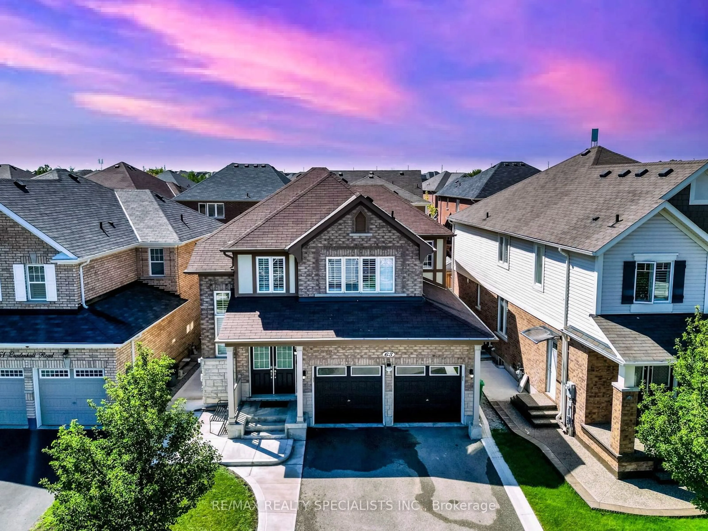Contact us about this property
Highlights
Estimated ValueThis is the price Wahi expects this property to sell for.
The calculation is powered by our Instant Home Value Estimate, which uses current market and property price trends to estimate your home’s value with a 90% accuracy rate.Not available
Price/Sqft-
Est. Mortgage$5,862/mo
Tax Amount (2024)$6,265/yr
Days On Market7 days
Description
Dream home on a dream street! Welcome to 8 Derwent Ave, nestled in the highly sought-after Peel Village. This rare five-level backsplit is the epitome of luxury and warmth, offering an expansive layout. Every inch of this move-in-ready masterpiece has been meticulously renovated with high-end finishes ensuring style, sophistication, and comfort. The main level greets you with a stunning open-concept, state-of-the-art kitchen. Rich, dark cabinetry with striking gold hardware creates a bold contrast against the sleek quartz countertops. The farmhouse sink, high-end appliances, and abundance of cupboards complete this dream kitchen. The second level features two spacious bedrooms with hardwood floors, pot lights, and oversized windows that flood the rooms with natural light. A beautifully renovated bathroom on this level features subway tiles, a deep soaker tub, and heated floors. On the uppermost level, you'll find an additional generously sized bedroom with double closets, hardwood flooring, and a large window. The showstopper? A massive primary suite! Complete with double arched windows and a spacious walk-in closet. A stunning barn door leads to the Ensuite, complete with a glass shower, elegant honeycomb tile, and heated flooring. The lower ground level, features an above-grade family room. This bright and airy space features large windows, pot lights, and a convenient walkout to the private backyard. With a lot stretching an impressive 134 feet deep, the beautifully landscaped yard includes a custom-built shed. The finished basement provides even more versatile living space, complete with a custom-designed laundry room. With a new furnace (2024), this home is truly turnkey. Located on one of the most family-friendly streets in Peel Village, you'll enjoy the tight-knit community, top-rated schools, parks, and nearby amenities that make this neighborhood so desirable.
Property Details
Interior
Features
Lower Floor
Family
6.55 x 4.09Hardwood Floor / W/O To Yard / Pot Lights
Exterior
Features
Parking
Garage spaces 2
Garage type Attached
Other parking spaces 4
Total parking spaces 6
Property History
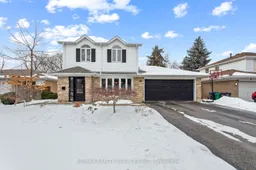 40
40Get up to 1% cashback when you buy your dream home with Wahi Cashback

A new way to buy a home that puts cash back in your pocket.
- Our in-house Realtors do more deals and bring that negotiating power into your corner
- We leverage technology to get you more insights, move faster and simplify the process
- Our digital business model means we pass the savings onto you, with up to 1% cashback on the purchase of your home
