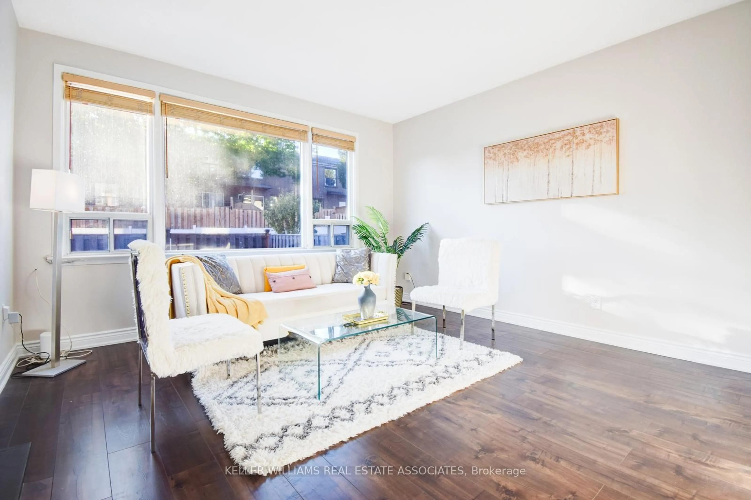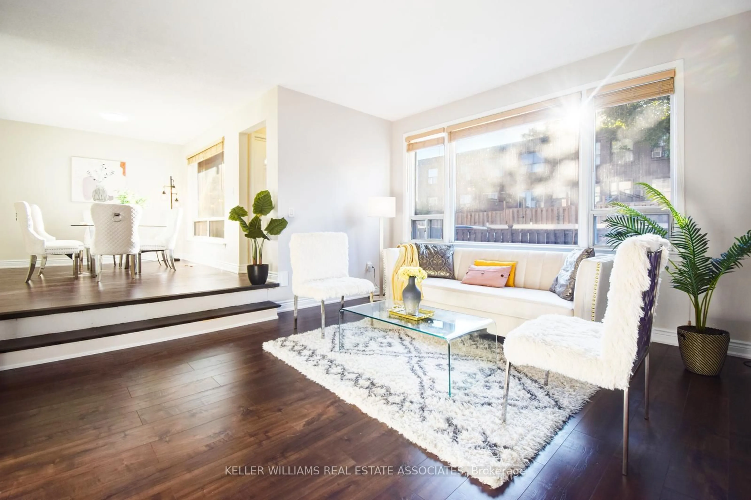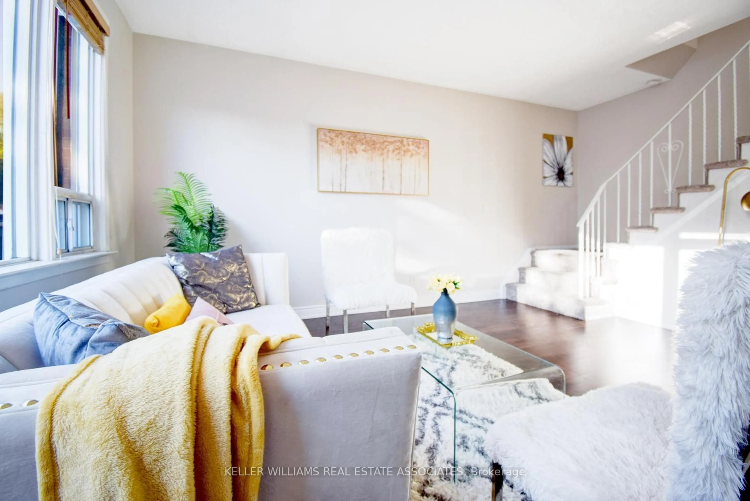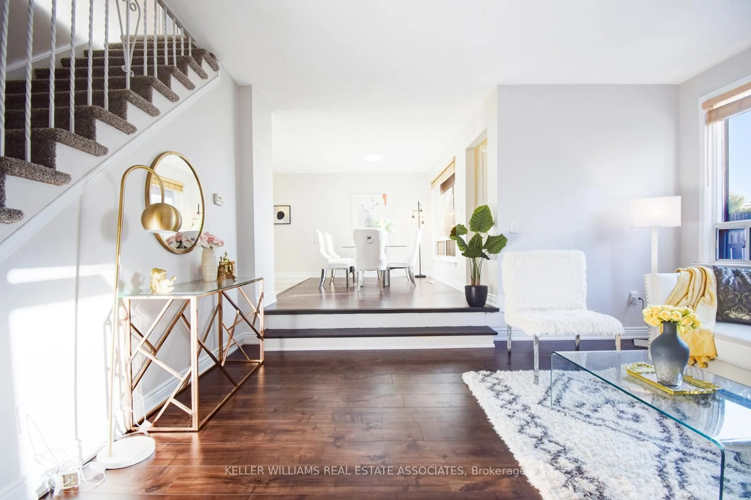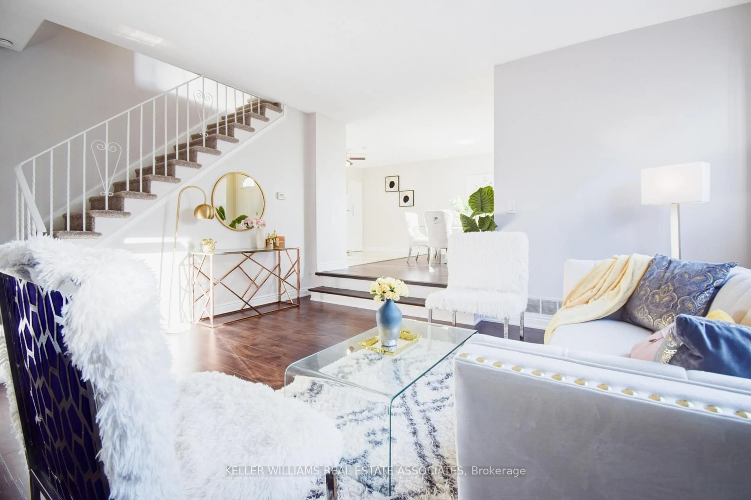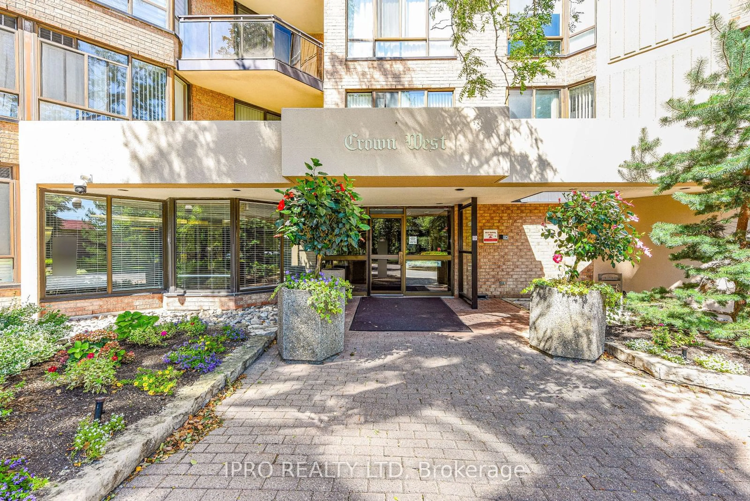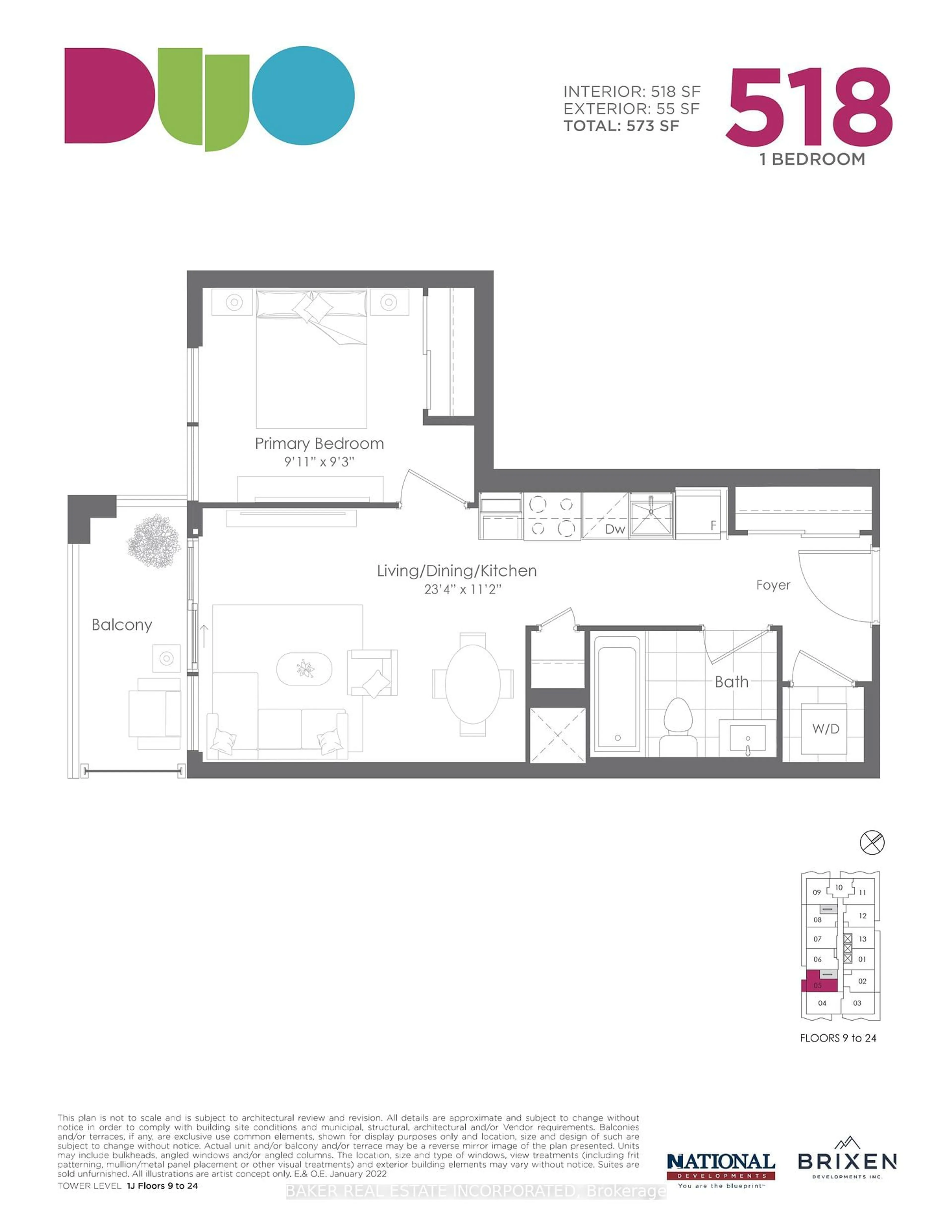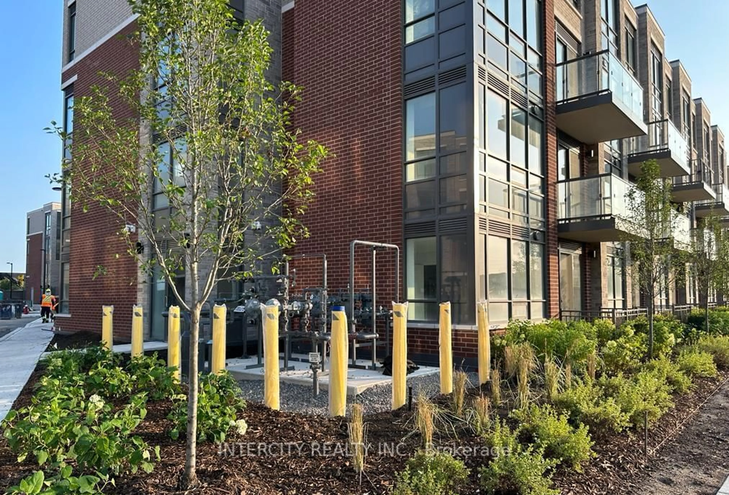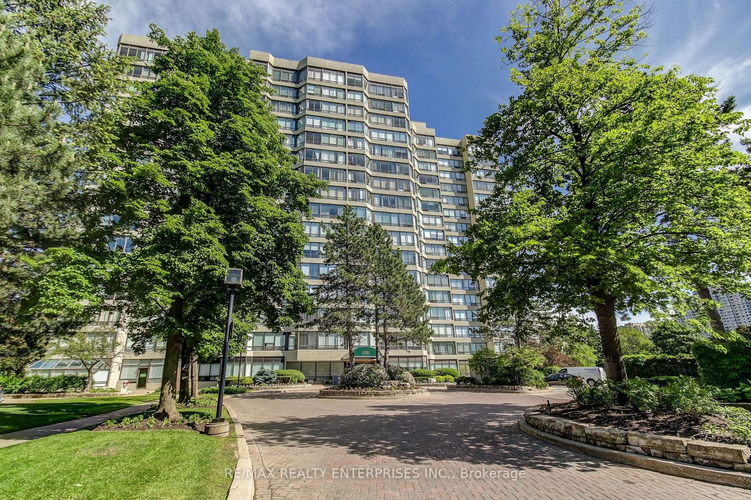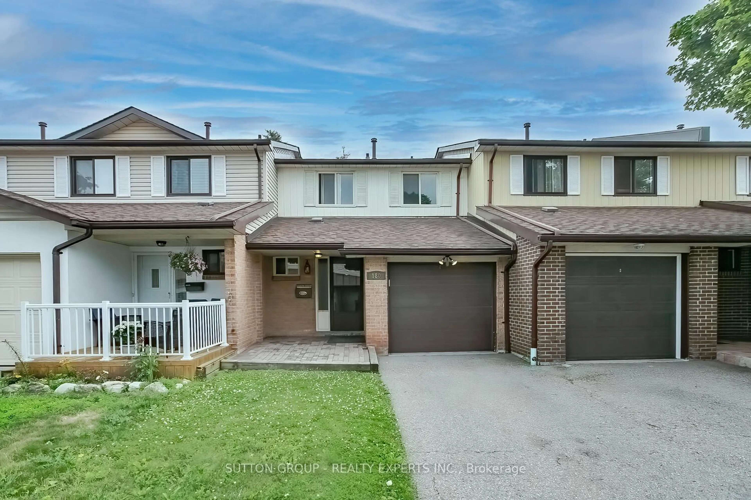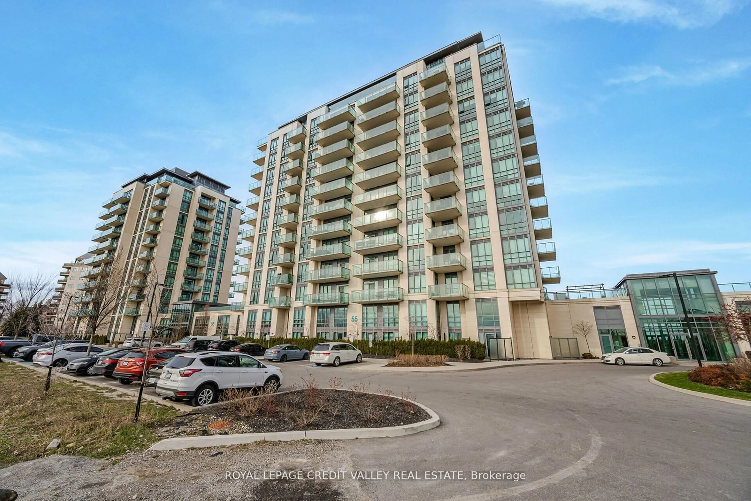61 Ardglen Dr #3, Brampton, Ontario L6W 1V1
Contact us about this property
Highlights
Estimated ValueThis is the price Wahi expects this property to sell for.
The calculation is powered by our Instant Home Value Estimate, which uses current market and property price trends to estimate your home’s value with a 90% accuracy rate.Not available
Price/Sqft$368/sqft
Est. Mortgage$2,362/mo
Maintenance fees$550/mo
Tax Amount (2024)$2,623/yr
Days On Market25 days
Description
Make this house your home and bring your dreams to life. This beautifully upgraded townhouse showcases new flooring and fresh paint, featuring a spacious living room awash in natural light and a full kitchen with ample counter space. It also boasts a lovely dining area that provides convenient access to the front private lawn, perfect for entertaining family and friends. On the second floor, you'll find three generously sized bedroomsa rare find in townhomesalong with a 4-piece bathroom. The fully finished lookout basement with massive window includes a complete bathroom and offers the option to add a bedroom for a nanny. This unique townhouse comes with two parking spots, as well as additional visitor parking. Ideally situated for commuters, its just minutes away from Downtown Brampton, the Go Station, Highway 410, Costco, Walmart, and all major amenities.
Property Details
Interior
Features
Ground Floor
Dining
4.48 x 3.34Laminate / Combined W/Kitchen / Open Concept
Living
5.21 x 2.78Laminate / Formal Rm / O/Looks Frontyard
Kitchen
4.48 x 2.86Ceramic Floor / Combined W/Dining / Backsplash
Exterior
Parking
Garage spaces -
Garage type -
Total parking spaces 2
Condo Details
Inclusions
Get up to 1% cashback when you buy your dream home with Wahi Cashback

A new way to buy a home that puts cash back in your pocket.
- Our in-house Realtors do more deals and bring that negotiating power into your corner
- We leverage technology to get you more insights, move faster and simplify the process
- Our digital business model means we pass the savings onto you, with up to 1% cashback on the purchase of your home
