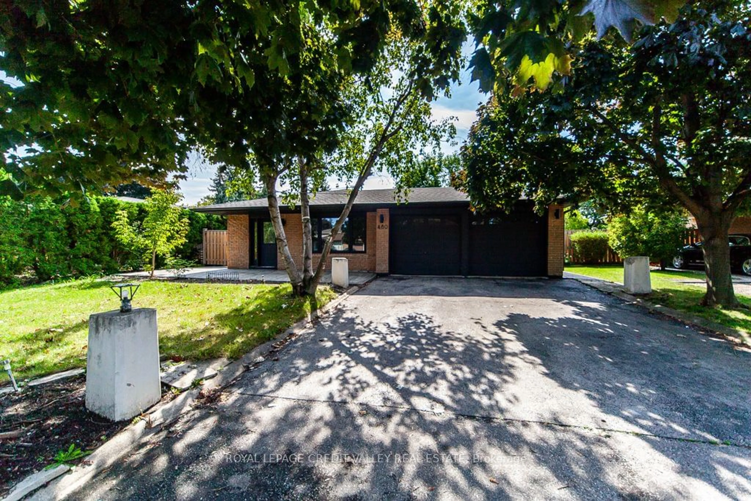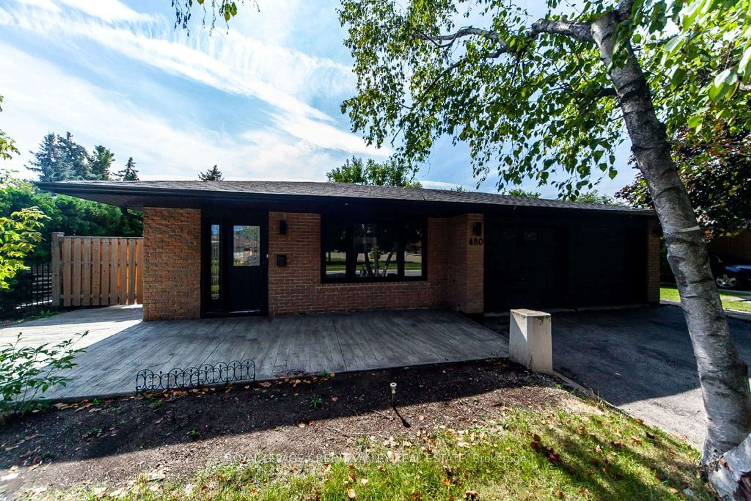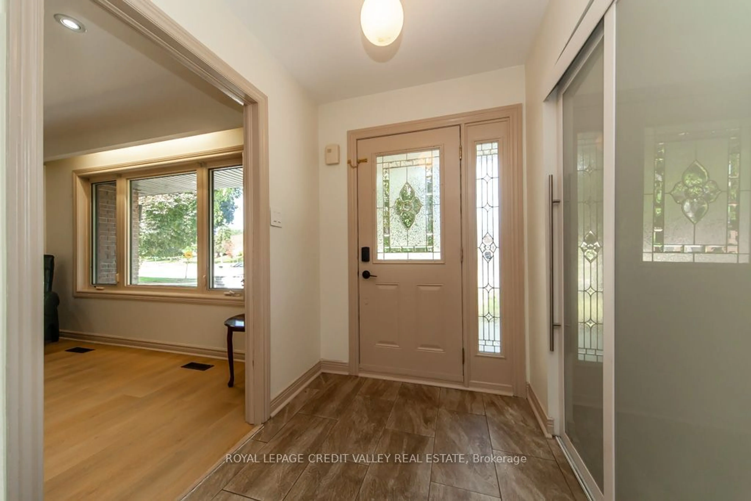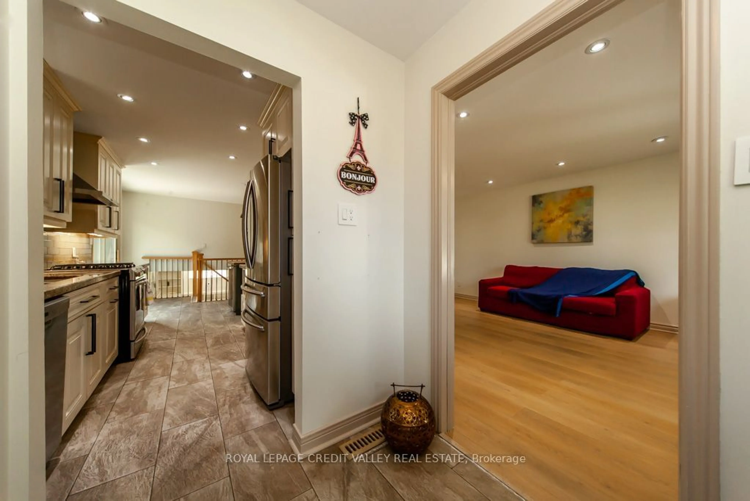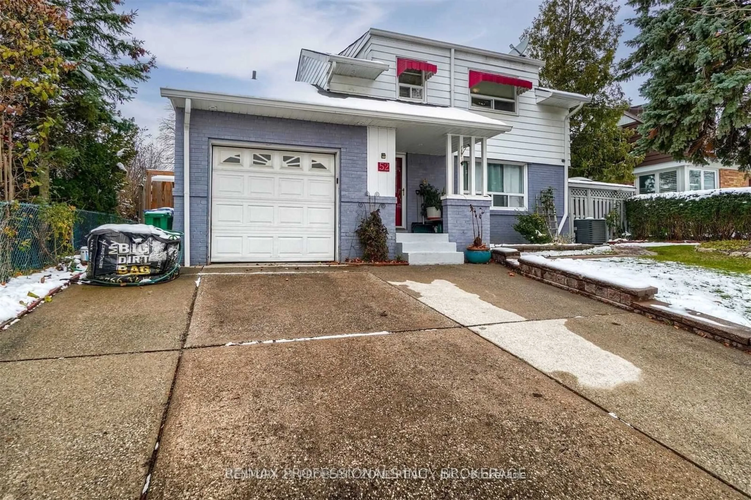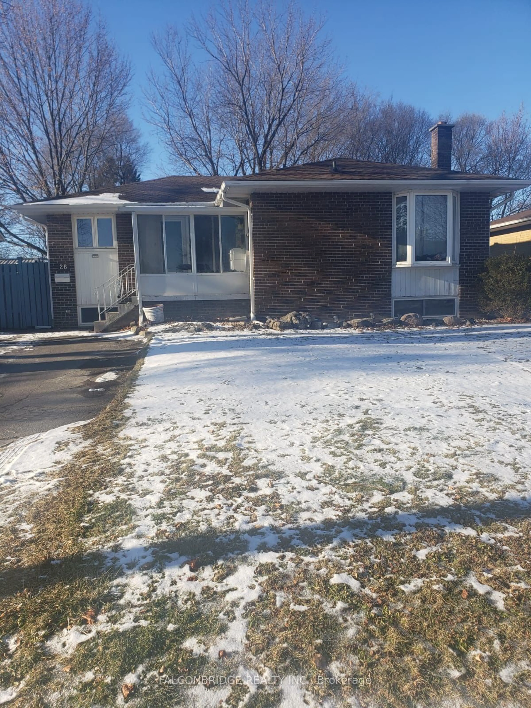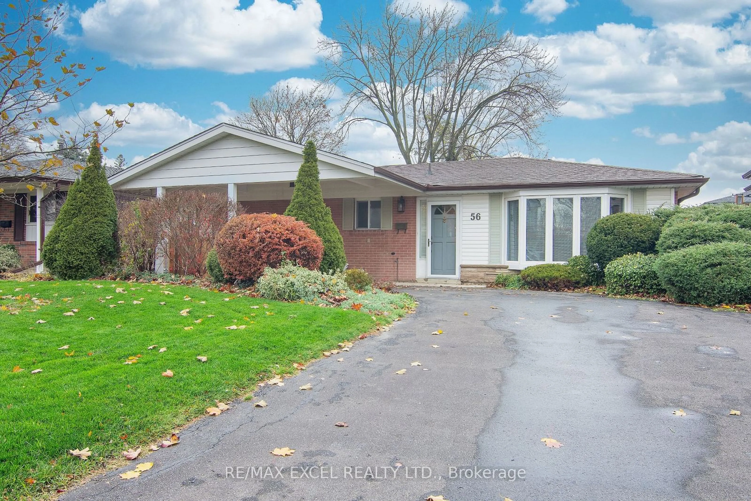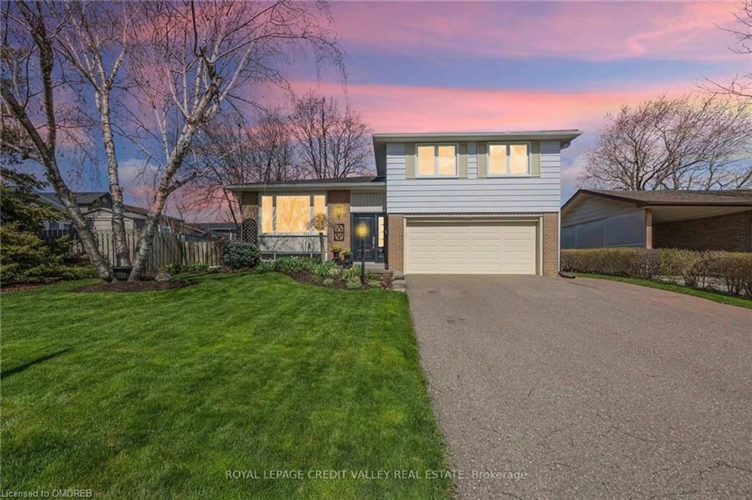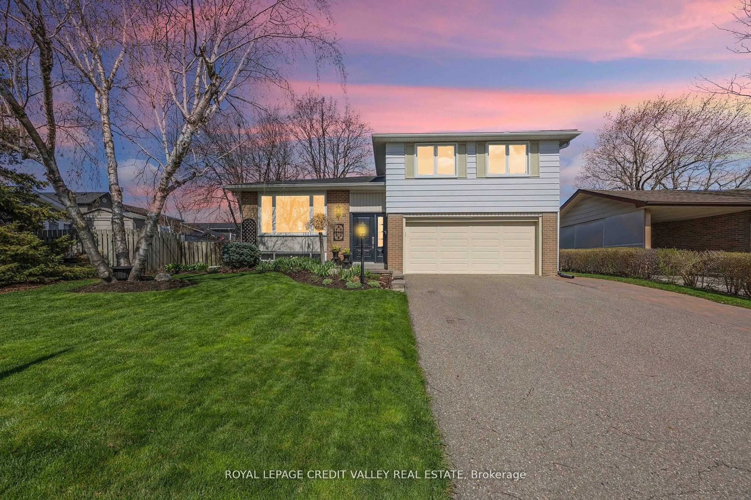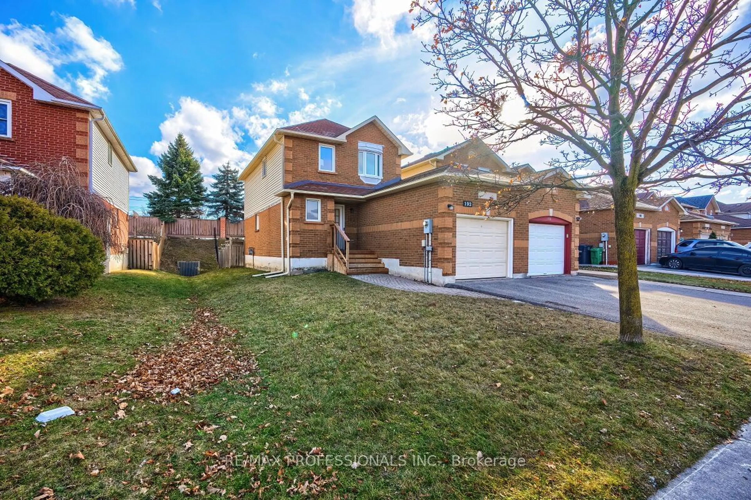480 Bartley Bull Pkwy, Brampton, Ontario L6W 2M8
Contact us about this property
Highlights
Estimated ValueThis is the price Wahi expects this property to sell for.
The calculation is powered by our Instant Home Value Estimate, which uses current market and property price trends to estimate your home’s value with a 90% accuracy rate.Not available
Price/Sqft-
Est. Mortgage$4,161/mo
Tax Amount (2024)$5,700/yr
Days On Market42 days
Description
Welcome to 480 Bartley Bull Parkway in Very High Demanding Peel Village" Brampton's One of the Most Desired Neighborhood. Meticulously Maintained Detached Home Features 3 + 1 Br, 2 Bath, Extra Large Backsplit W/Double Car Garage Parking Up To 6 Cars. Unique Premium 55X122 Lot! Loaded W/Recent Upgrades Roof (2022), Professionally Painted (Aug 2024), Stamped Concrete Of 1800 Sq ft Front & Back (2022) Perfect For Entertaining, New Flooring 2024, New Ac (2022) , 2 New Washrooms (2022), Family-Sized New Kitchen W/ Eat-In Area W/Upgraded Hardware , Faucet & Custom Floating Shelves, Led Pot Lights (2022), New Flooring in living & Dinning Area wonderful Curb Appeal with Stunning Garden, Beautiful Large Family Room W/Gas Fireplace. Lower Level Also Has Extra Bedroom +3 Pc Bath, Great In-Law Potential. The home has potential to be converted into 2 storey & do other developments as per needs. Close to Areas Best Elementary & Senior School, Parks, Trails,407ERT, 410 Highway & Upcoming New LRT. Walking Distance to top ranking I.B (International Baccalaureate) William G. Davis Sr. Public School. Don't Miss Out. Lots of potential on this huge lot to build up to 4500 SqFt house Or Garden Suite.
Property Details
Interior
Features
Lower Floor
Br
3.49 x 1.95Window
Family
6.13 x 4.02Gas Fireplace / Window / Pot Lights
Exterior
Features
Parking
Garage spaces 2
Garage type Built-In
Other parking spaces 6
Total parking spaces 8
Property History
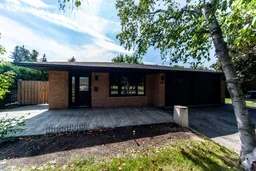
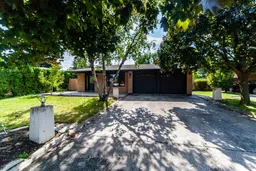 35
35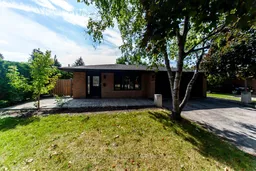
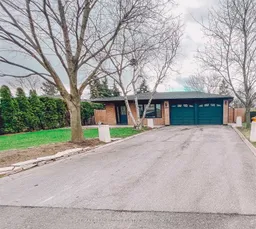
Get up to 1% cashback when you buy your dream home with Wahi Cashback

A new way to buy a home that puts cash back in your pocket.
- Our in-house Realtors do more deals and bring that negotiating power into your corner
- We leverage technology to get you more insights, move faster and simplify the process
- Our digital business model means we pass the savings onto you, with up to 1% cashback on the purchase of your home
