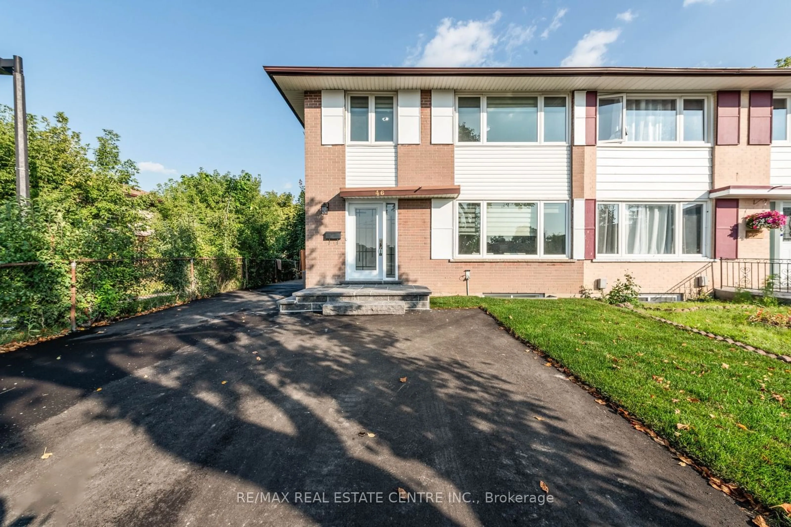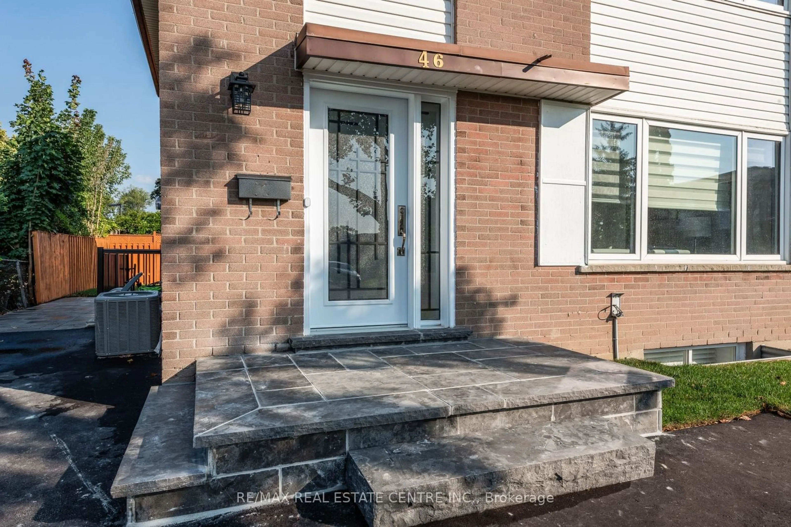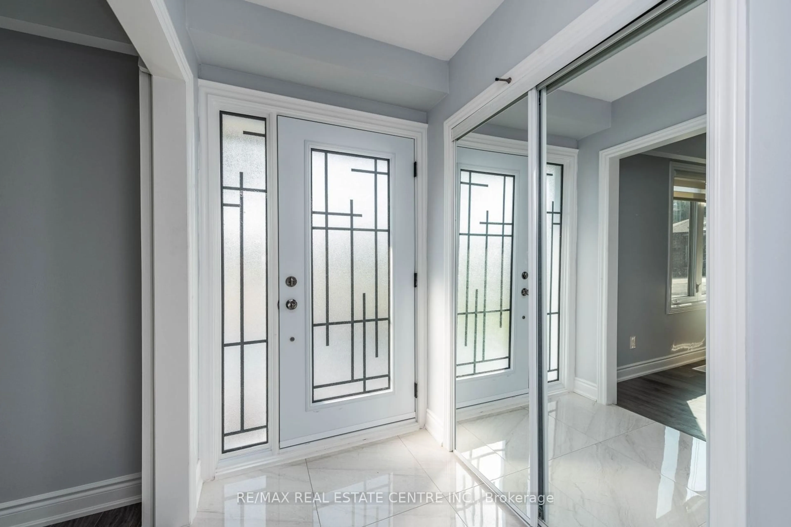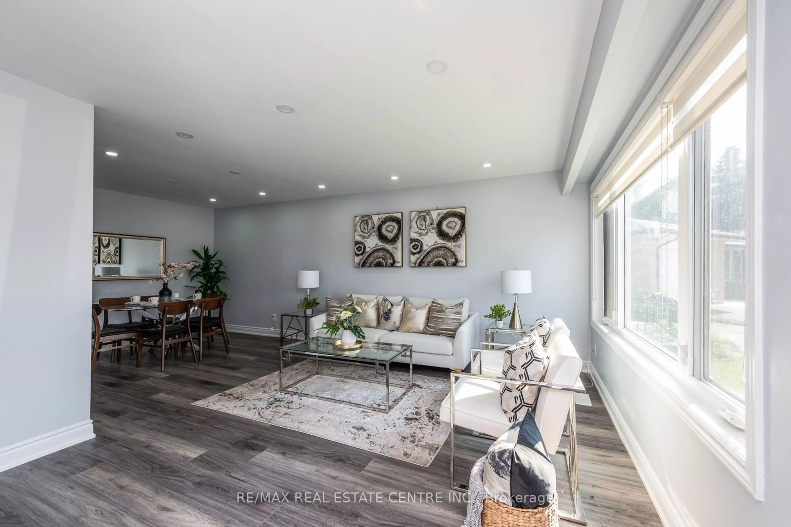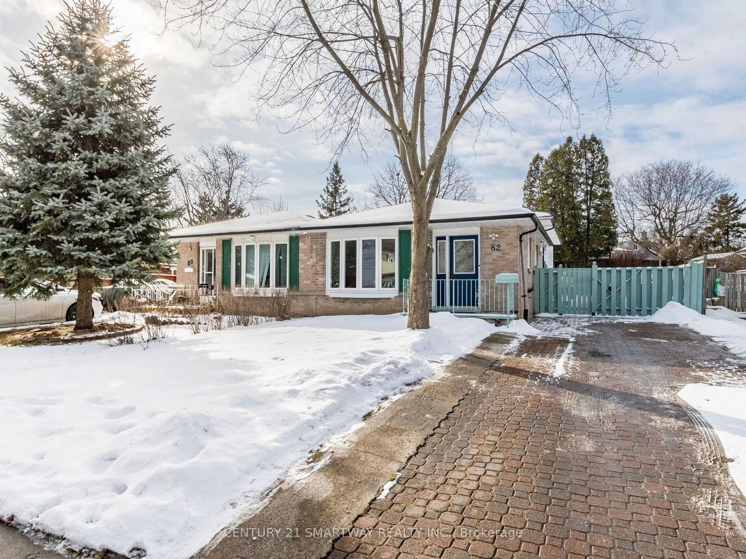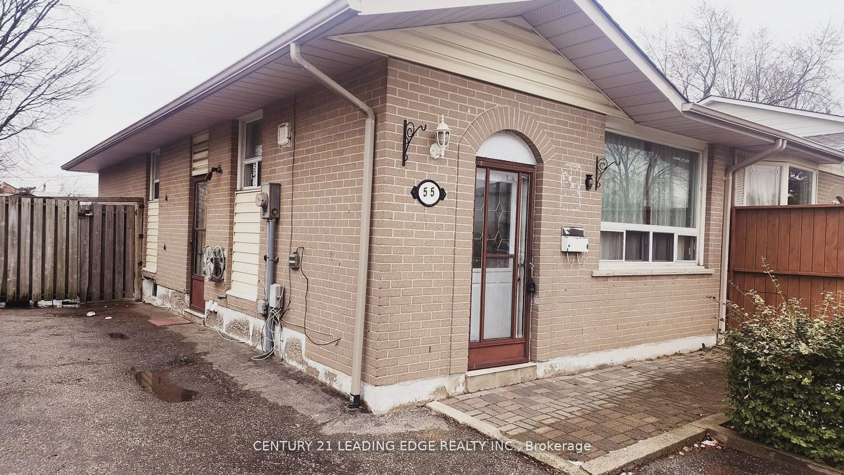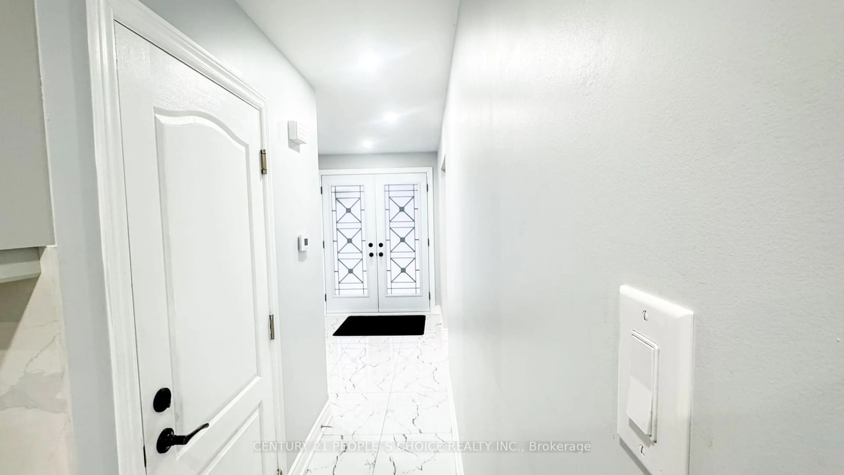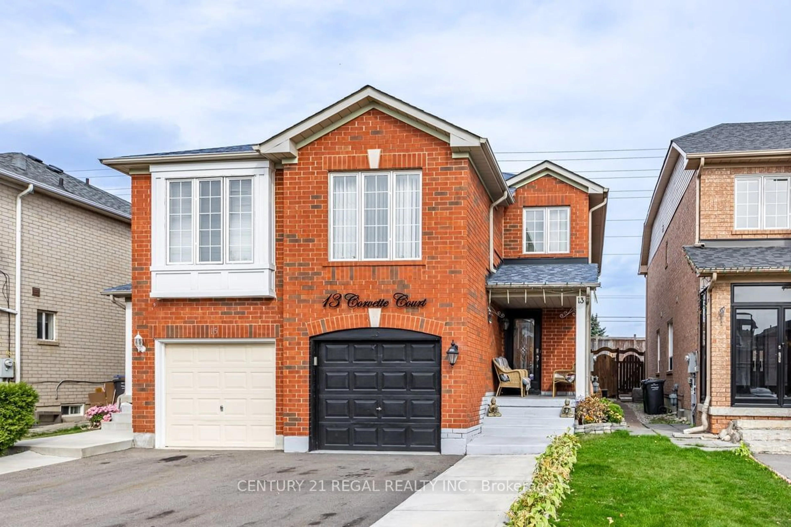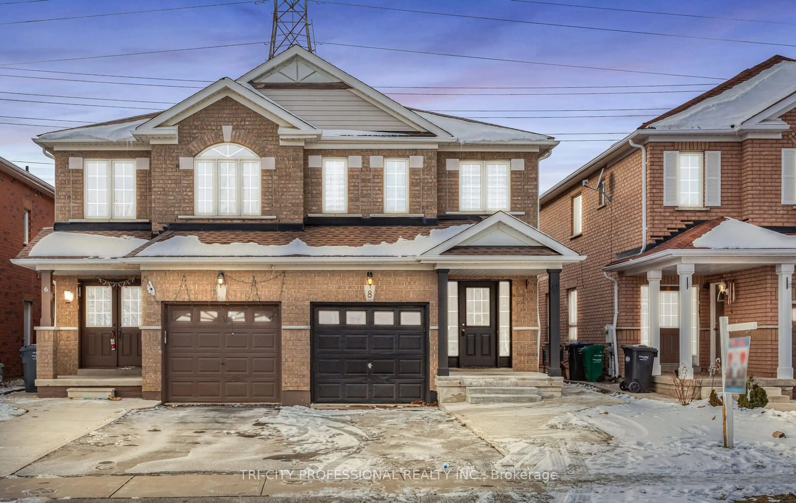46 Wilton Dr, Brampton, Ontario L6W 3A1
Contact us about this property
Highlights
Estimated ValueThis is the price Wahi expects this property to sell for.
The calculation is powered by our Instant Home Value Estimate, which uses current market and property price trends to estimate your home’s value with a 90% accuracy rate.Not available
Price/Sqft-
Est. Mortgage$4,295/mo
Tax Amount (2023)$3,710/yr
Days On Market116 days
Description
Stunning,Spacious Semi-Detached legal 2 UNITS DWELLING4+2, FULLY UPGRADED, From Top To Bottom Over $250K in 2023,Completely New Floors,Doors,Closets,Lights/pot Lights,Stylish Bath.Main Entrance With Flex-Stone Landing, New Front Door; Main Floor With Latest Flooring With Tiles In Hallway leading to Kitchen,Completely New kitchen Cabinets With Crown moulding And Quartz-Countertops,Spacious Pantry, SS Applicence,Separate Laundry, New Blinds.New Walkout Door To Private Large Fenced Backyard With Partly Stone Tiles.Bright And Spacious Legal Lower Portion With Separate Entrance 2 Bedrooms Large Windows, New Floor, Kitchen With Brand new SS All Applicence, New Modern Full Bathrm; Separate Laundry. Brand New Extended Driveway With 5 Car Spaces And New Grass All Over Front And Backyard. MinutesTo All Amenities, Downtown Hospital, Schools,Library,Park,Plaza, Public Transport and Hwy 410 .Must See Property For Investors/First Time Buyer Currently Monthly Rent Upper Unit$3000 And Lower $1500 **EXTRAS** Every Thing Mention In Clients Remarks Replaced In 2023
Property Details
Interior
Features
Main Floor
Dining
3.16 x 3.10Laminate / Combined W/Living / Open Concept
Kitchen
5.49 x 2.96Tile Floor / Pantry / Family Size Kitchen
Living
4.44 x 3.62Laminate / Combined W/Dining / Large Window
Exterior
Features
Parking
Garage spaces -
Garage type -
Total parking spaces 5
Property History
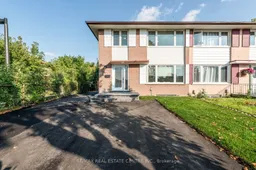 40
40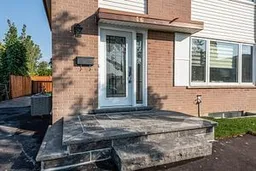
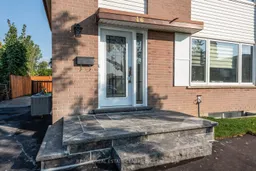
Get up to 1% cashback when you buy your dream home with Wahi Cashback

A new way to buy a home that puts cash back in your pocket.
- Our in-house Realtors do more deals and bring that negotiating power into your corner
- We leverage technology to get you more insights, move faster and simplify the process
- Our digital business model means we pass the savings onto you, with up to 1% cashback on the purchase of your home
