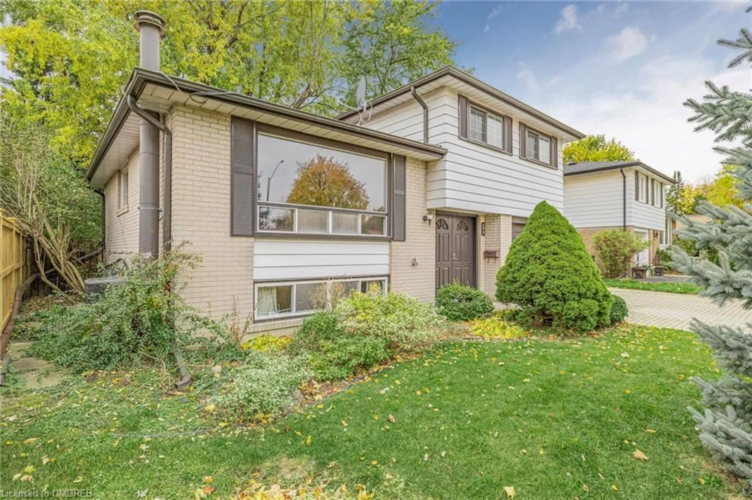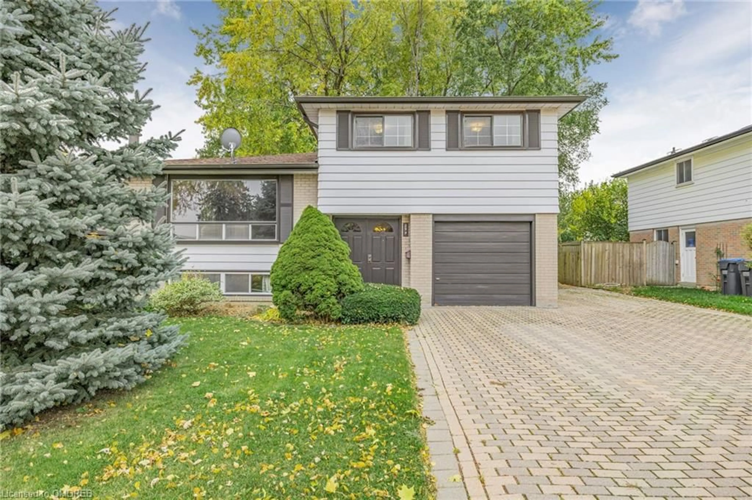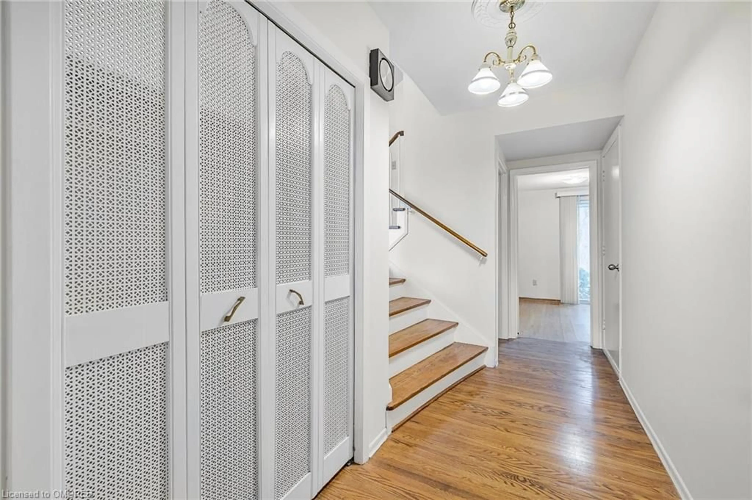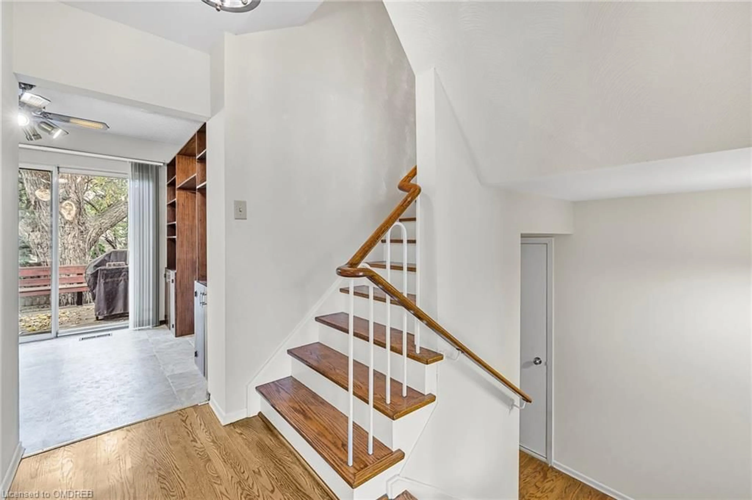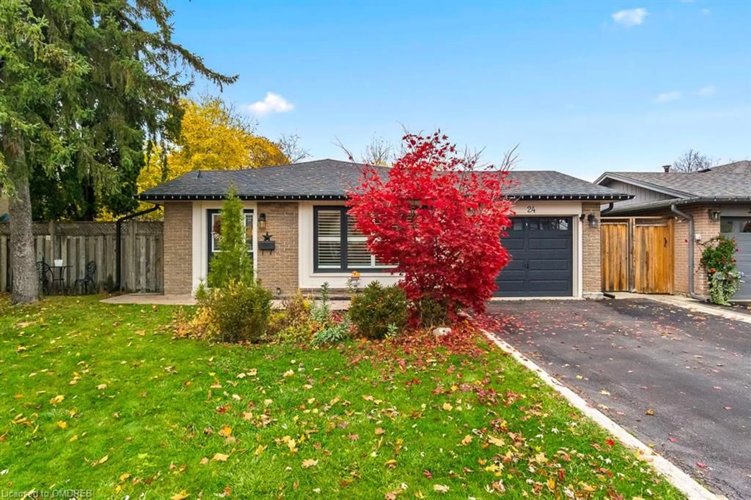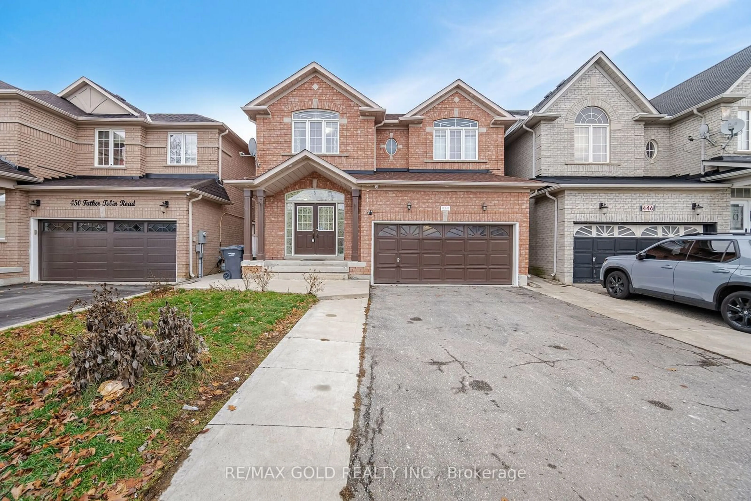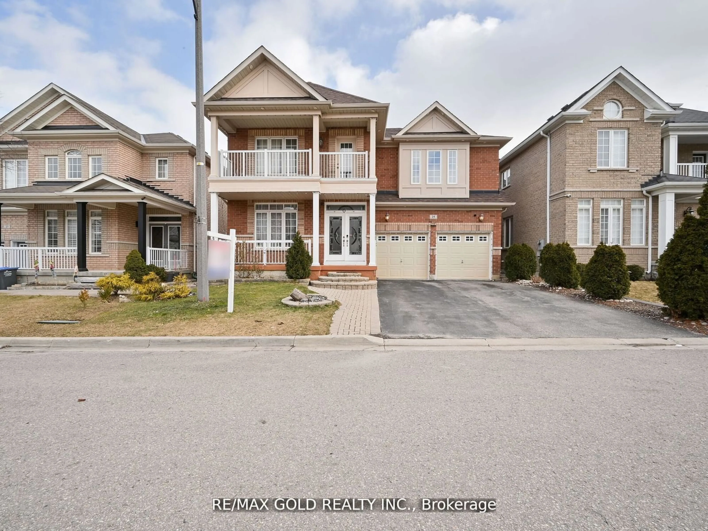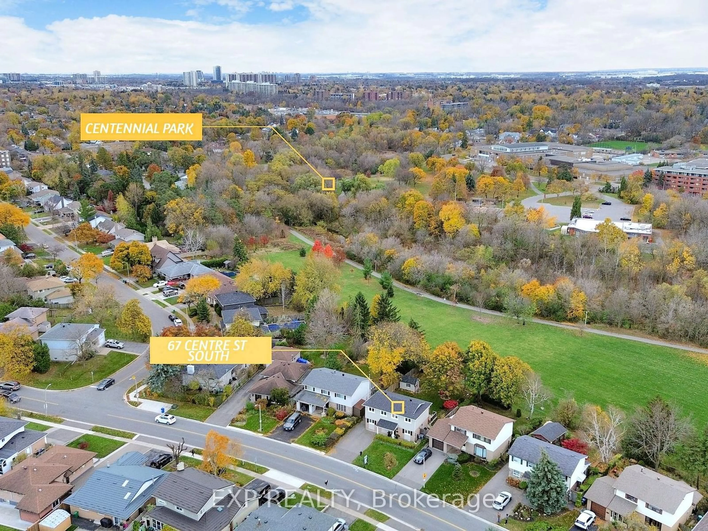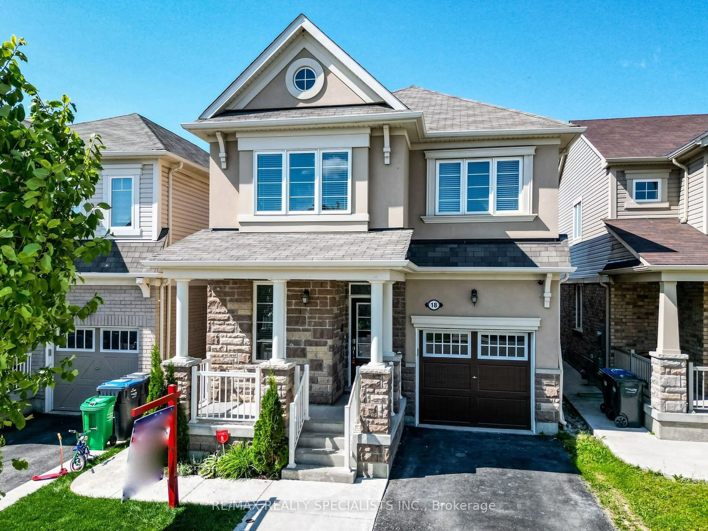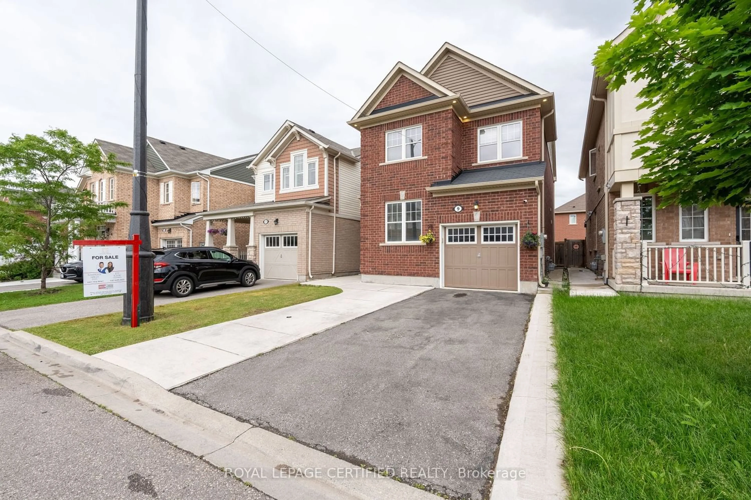299 Bartley Bull Pky, Brampton, Ontario L6M 2L2
Contact us about this property
Highlights
Estimated ValueThis is the price Wahi expects this property to sell for.
The calculation is powered by our Instant Home Value Estimate, which uses current market and property price trends to estimate your home’s value with a 90% accuracy rate.Not available
Price/Sqft$417/sqft
Est. Mortgage$4,122/mo
Tax Amount (2024)$4,668/yr
Days On Market54 days
Description
Welcome To 299 Bartley Bull Found In The Highly Sought After Peel Village Area Of Brampton. This Stunning Side Split Is On An Oversized Lot. The Home Features A Total Of Four Bedrooms And Two Bathrooms. Carpet Free With Hardwood Floors Throughout The Main Levels And Laminate Flooring In The Basement. This Kitchen Is Spacious With Lots Of Counter Space And Stainless Steel Appliances. The Fourth Bedroom With Access To The Backyard And Also Be Used As A Main Floor Family Room. The Bedrooms Are Good Sized With Closets An Hardwood Floors. The Basement Is Finished With A Recreation Room Complete With Bar. There Is Plenty Of Storage In The Crawl Space. The Backyard Features A Large Deck Overlooking A Very Private Backyard. There Is Plenty Of The Parking Up To A Total Of 7 Cars. Peel Village Is Known For High Quality Schools, Both Public And Catholic. The Area Has Extensive Pathways And Parks. Very Easy Access To 410 And 407. Public Transit Is Very Close By. This Home Is Perfect The First Time Home Buyer. Do Not Miss Out On This Opportunity. Shows Very Well
Property Details
Interior
Features
Main Floor
Bedroom Primary
5.23 x 2.923-piece / carpet free / hardwood floor
Bathroom
3-Piece
Exterior
Features
Parking
Garage spaces 1
Garage type -
Other parking spaces 6
Total parking spaces 7
Get up to 1% cashback when you buy your dream home with Wahi Cashback

A new way to buy a home that puts cash back in your pocket.
- Our in-house Realtors do more deals and bring that negotiating power into your corner
- We leverage technology to get you more insights, move faster and simplify the process
- Our digital business model means we pass the savings onto you, with up to 1% cashback on the purchase of your home
