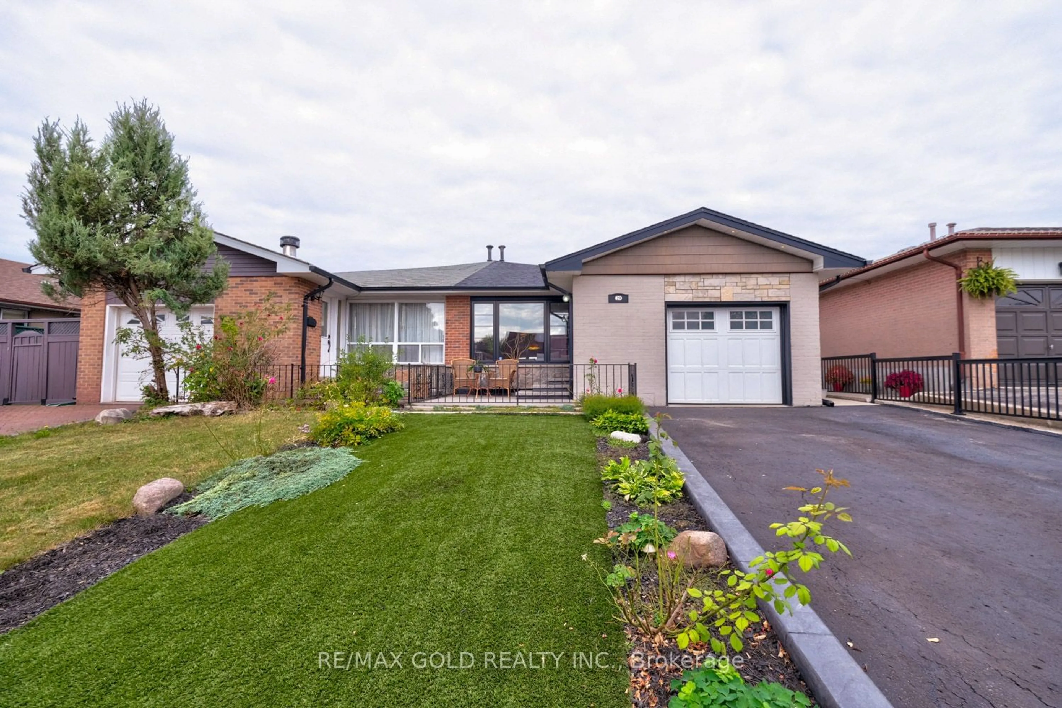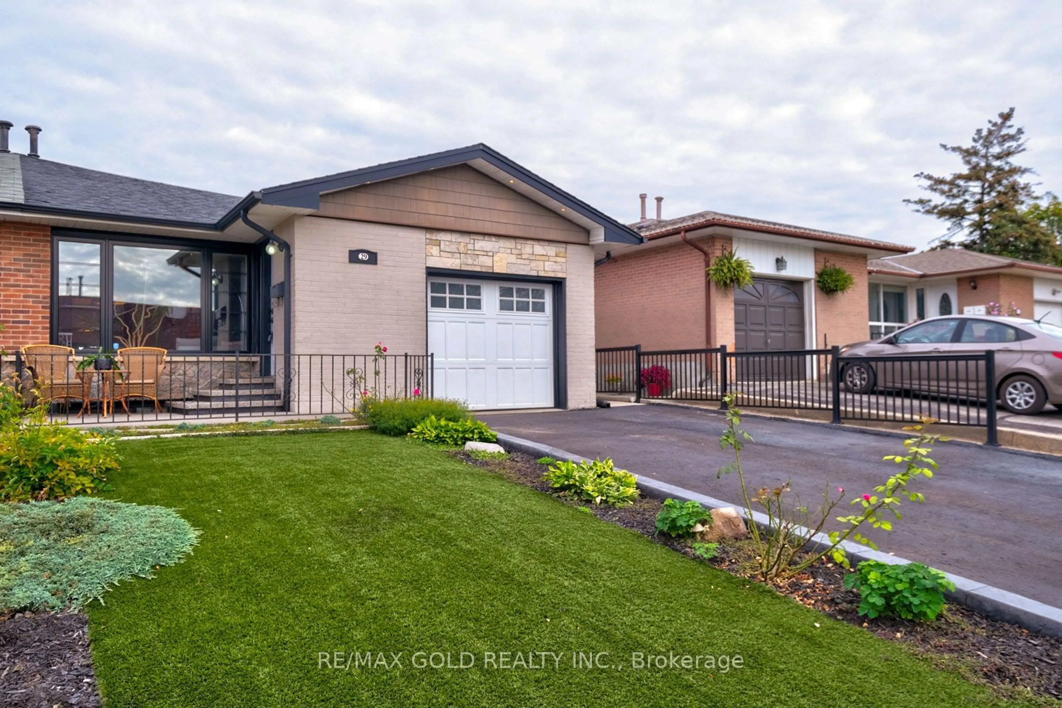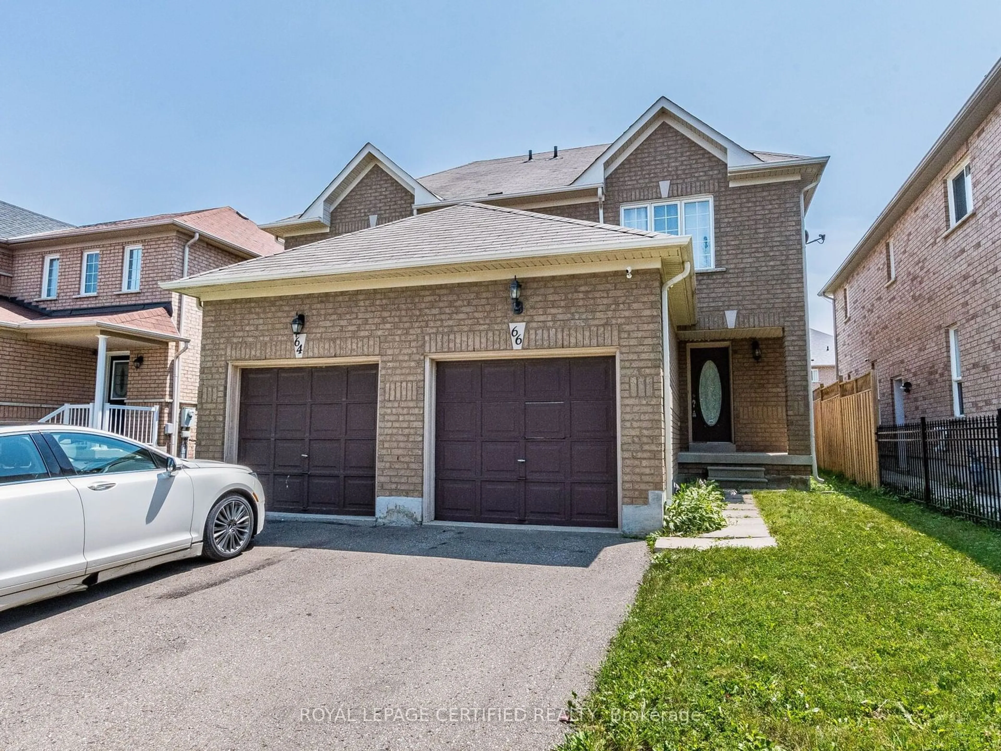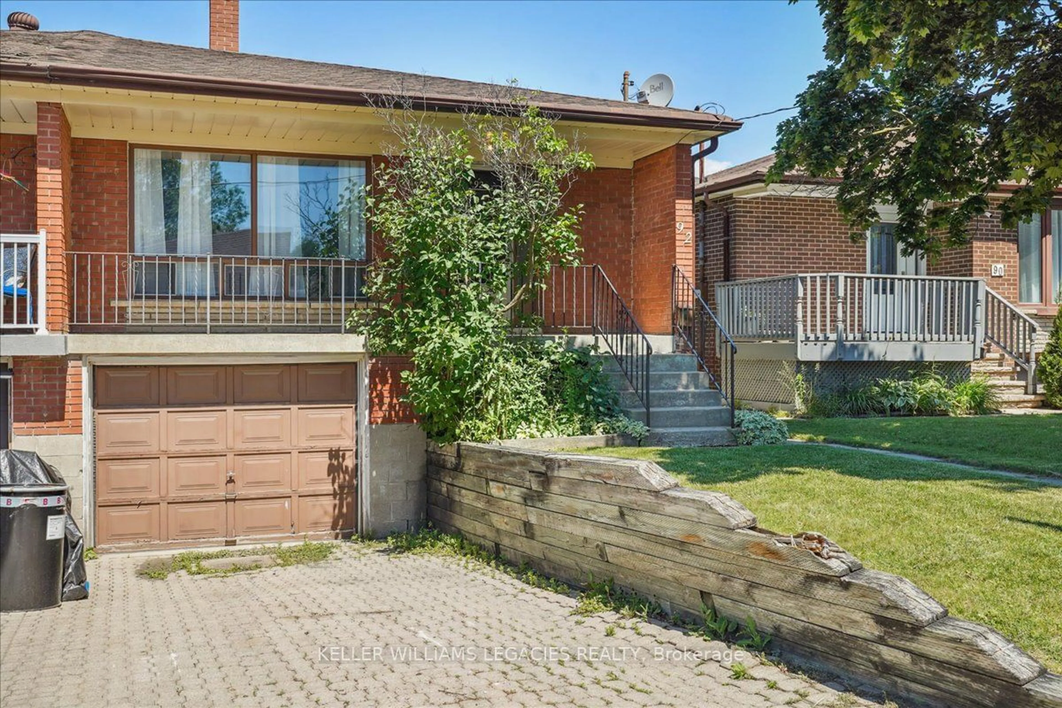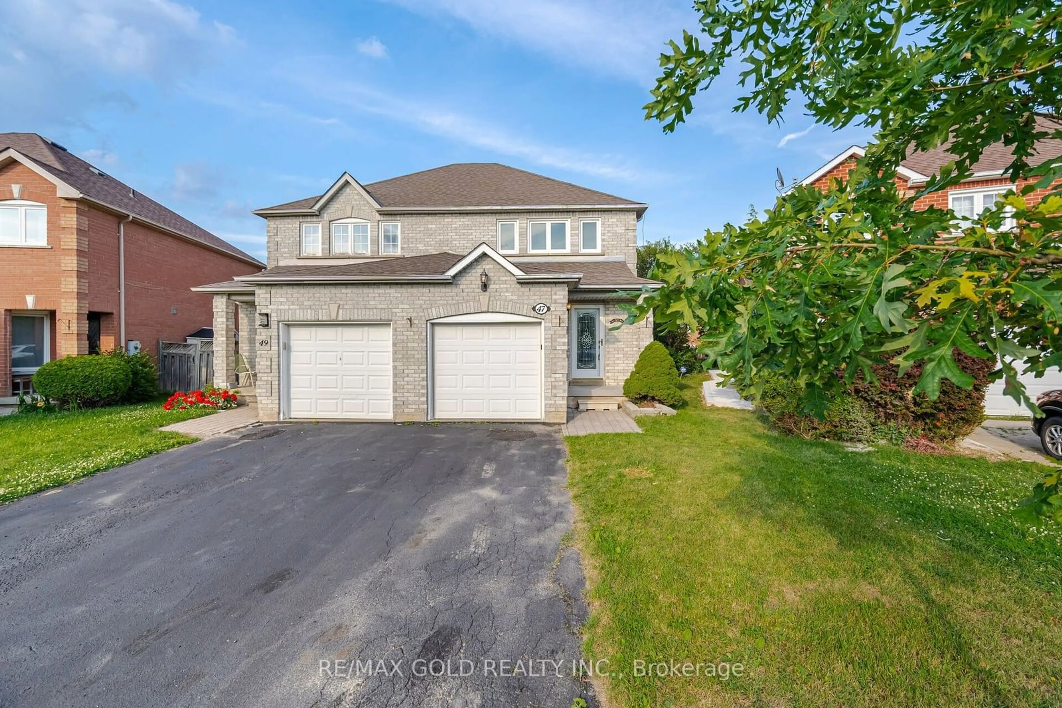29 Wilton Dr, Brampton, Ontario L6W 2Z9
Contact us about this property
Highlights
Estimated ValueThis is the price Wahi expects this property to sell for.
The calculation is powered by our Instant Home Value Estimate, which uses current market and property price trends to estimate your home’s value with a 90% accuracy rate.$821,000*
Price/Sqft-
Days On Market22 days
Est. Mortgage$3,861/mth
Tax Amount (2024)$4,040/yr
Description
Absolute Stunning Designer Home...Fully Upgraded 4 Bedrooms' Home On approximately 100' Deep Lot; Spacious Living/Dining Combined Full of Natural Light O/L Beautiful Landscaped Front Yard W/Beautiful Curb Appeal W/Artificial Turf/Grass W/No Hassle of Lawn Mowing; High End Eat In Kitchen W/Granite Counter Top/ Hi Gloss Cabinets W/Breakfast Area; 2 Upgraded Full Washrooms; Privately Fenced Beautiful Backyard W/Stone Patio/Garden Area W/Artificial Grass W/No Hassle of Lawn Mowing Perfect for Outdoor Entertainment; Huge Finished Lower Level W/In Law Suite W/Family Room/Kitchen W/Dining Area/Full Washroom W/Separate Entrance...Lots Of Potential; Single Car Garage W/Extra Wide Driveway W/Total 5 Parking...Ideal For Large Family/1st Time Buyers...Great For Investors...Income Potential Property...READY OT MOVE IN W/PRIDE OF OWNERSHIP Close to Hwy 410/407/Transit...
Property Details
Interior
Features
Main Floor
Living
4.25 x 3.81Hardwood Floor / Pot Lights / O/Looks Frontyard
Kitchen
4.45 x 2.57Granite Counter / Backsplash / Breakfast Area
Dining
3.69 x 279.00Hardwood Floor / Pot Lights / Open Concept
Exterior
Features
Parking
Garage spaces 1
Garage type Attached
Other parking spaces 4
Total parking spaces 5
Property History
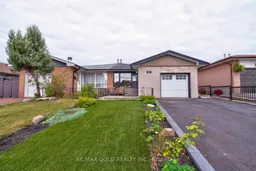 32
32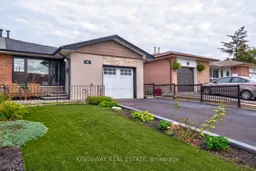 37
37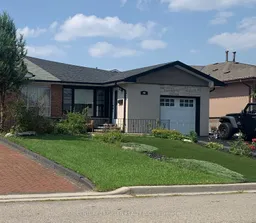 37
37Get up to 1% cashback when you buy your dream home with Wahi Cashback

A new way to buy a home that puts cash back in your pocket.
- Our in-house Realtors do more deals and bring that negotiating power into your corner
- We leverage technology to get you more insights, move faster and simplify the process
- Our digital business model means we pass the savings onto you, with up to 1% cashback on the purchase of your home
