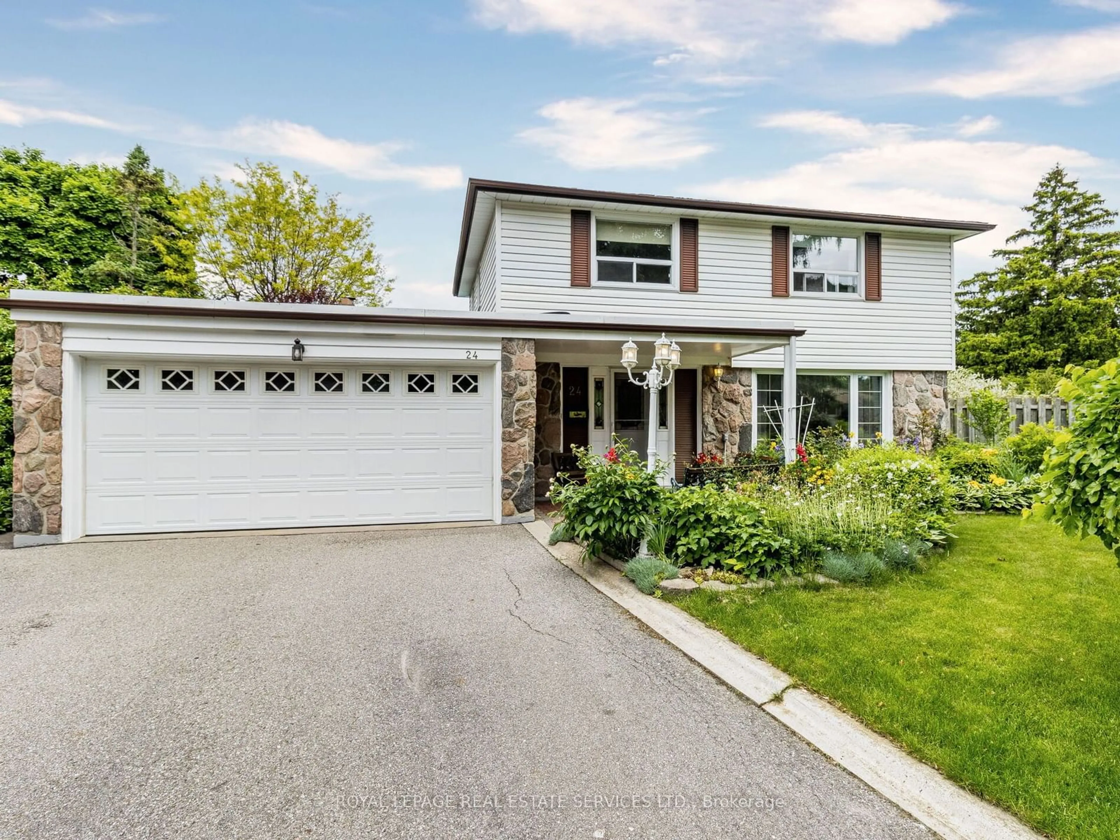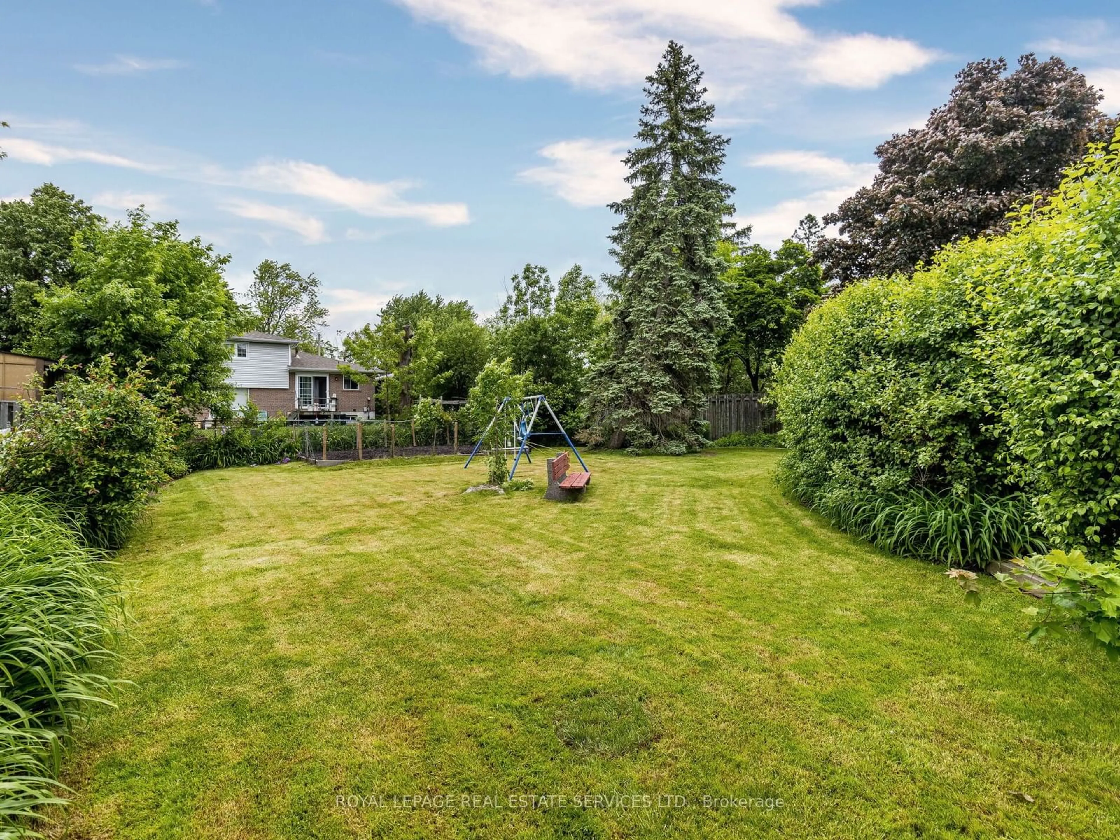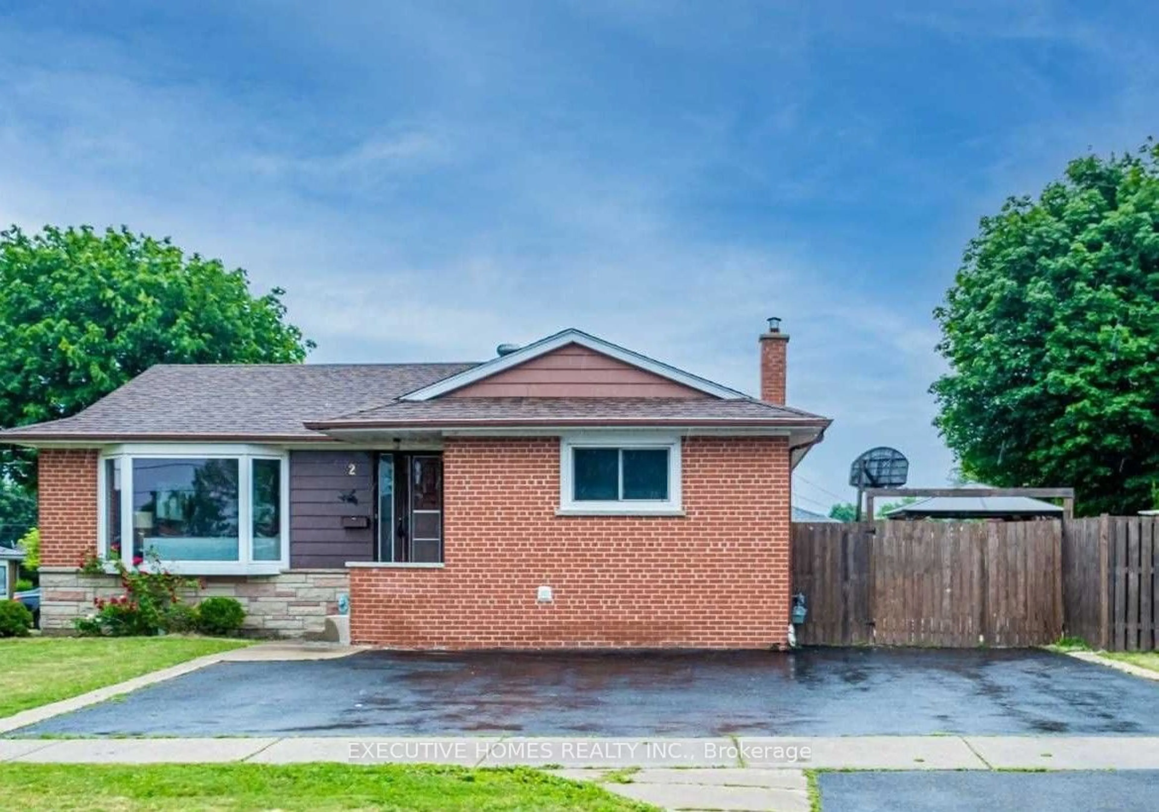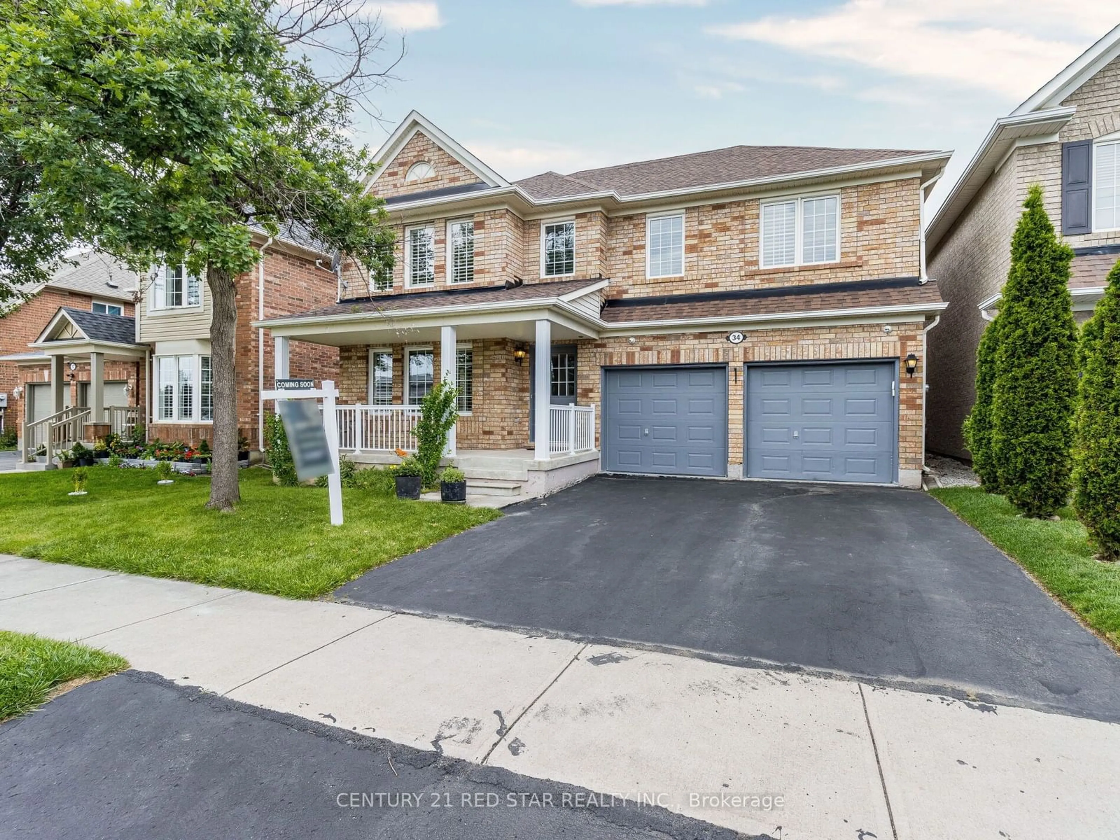24 Adele Crt, Brampton, Ontario L6W 2S2
Contact us about this property
Highlights
Estimated ValueThis is the price Wahi expects this property to sell for.
The calculation is powered by our Instant Home Value Estimate, which uses current market and property price trends to estimate your home’s value with a 90% accuracy rate.$1,200,000*
Price/Sqft-
Days On Market4 days
Est. Mortgage$4,290/mth
Tax Amount (2023)$6,049/yr
Description
Welcome to an elegant looking home w/stone facade on a tranquil haven framed by majestic trees. A surprisingly large home w/an inviting front porch on one of Peel Village's largest lots, up to 183' deep w/double garage & parking for 8 cars. Premium, court location, perfect for kids. The large pie shaped lot delivers a beautiful garden space crowned by the unique octagon inground pool. A classic floor plan and open concept kitchen are perfect for entertaining family & friends with walk out from dining area onto the yard. We love the family room w/fireplace (insert easy to remove to use wood) w/second walk out to yard as well as the bright, sunlit windows that display the greenery all around. Hardwood floors on main & 2nd floor. Large spaces w/excellent opportunities to enjoy as is or redesign to suit your liking. Convenient main floor powder room. 4 bedrooms w/hardwood floors & room to expand second floor over double garage. BRAND NEW ROOF JULY'24. Mins to GO/Via station, Golf, schools, shops, the Arts, Gage Park, Rose & more. You'll love going for walks in this quiet, mature area. Mins to 410,401,407
Property Details
Interior
Features
Main Floor
Living
4.13 x 3.41Hardwood Floor / O/Looks Frontyard / Separate Rm
Dining
3.17 x 3.41Hardwood Floor / O/Looks Living / W/O To Garden
Kitchen
3.71 x 3.37Ceramic Floor / Open Concept / O/Looks Garden
Family
2.99 x 4.87Hardwood Floor / Fireplace / W/O To Yard
Exterior
Features
Parking
Garage spaces 2
Garage type Attached
Other parking spaces 6
Total parking spaces 8
Property History
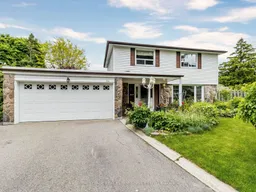 37
37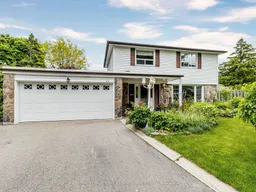 39
39Get up to 1% cashback when you buy your dream home with Wahi Cashback

A new way to buy a home that puts cash back in your pocket.
- Our in-house Realtors do more deals and bring that negotiating power into your corner
- We leverage technology to get you more insights, move faster and simplify the process
- Our digital business model means we pass the savings onto you, with up to 1% cashback on the purchase of your home
