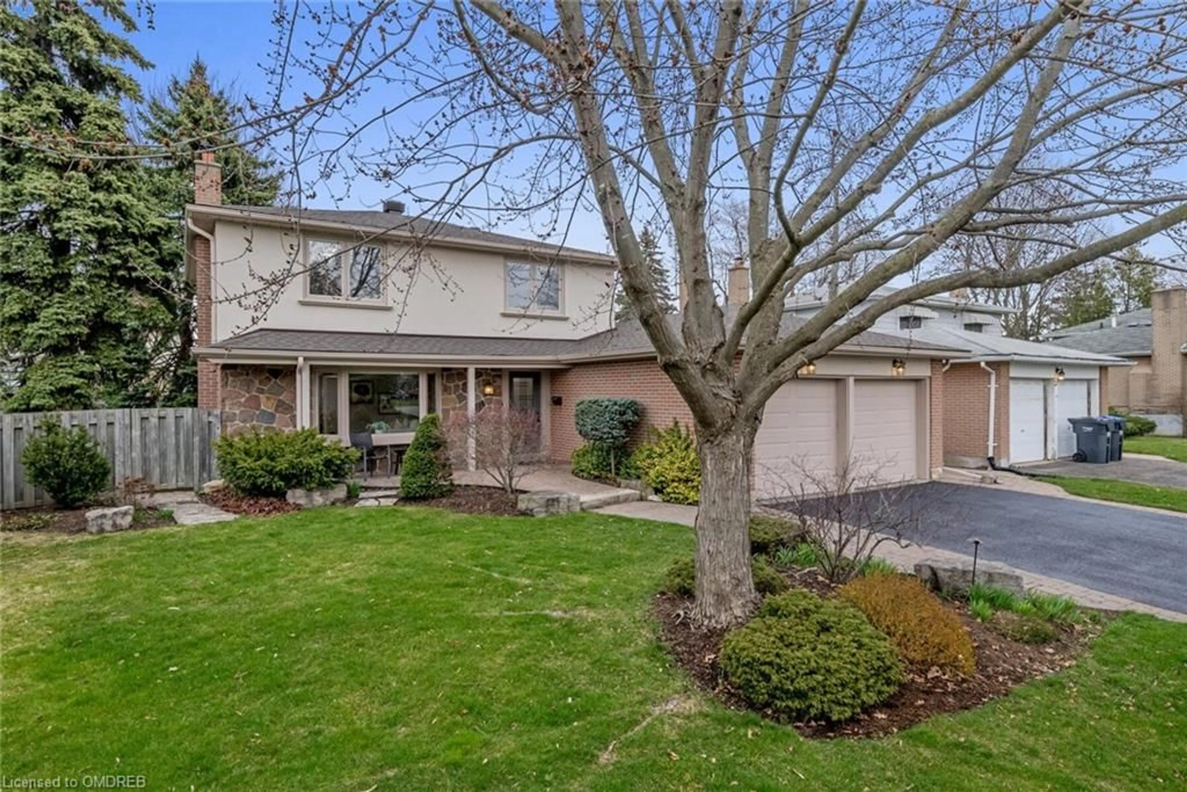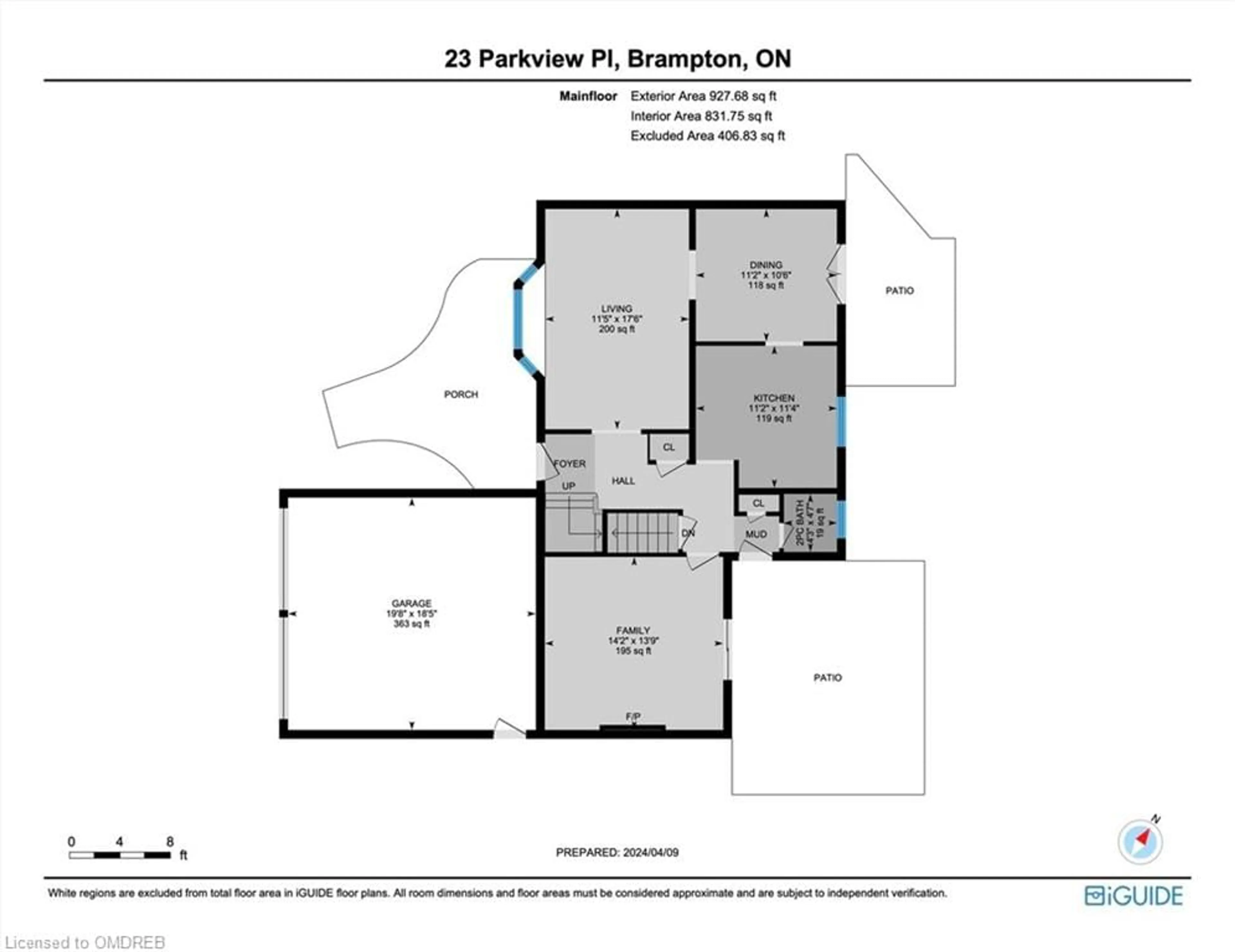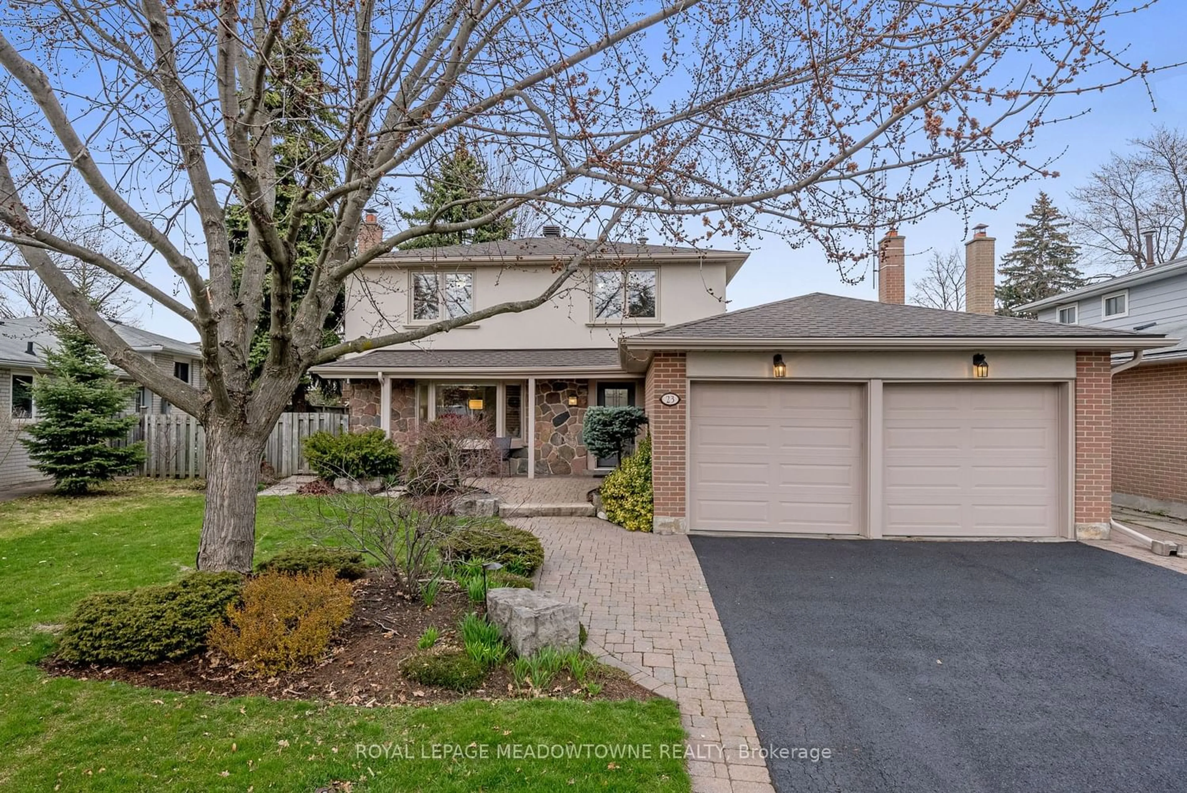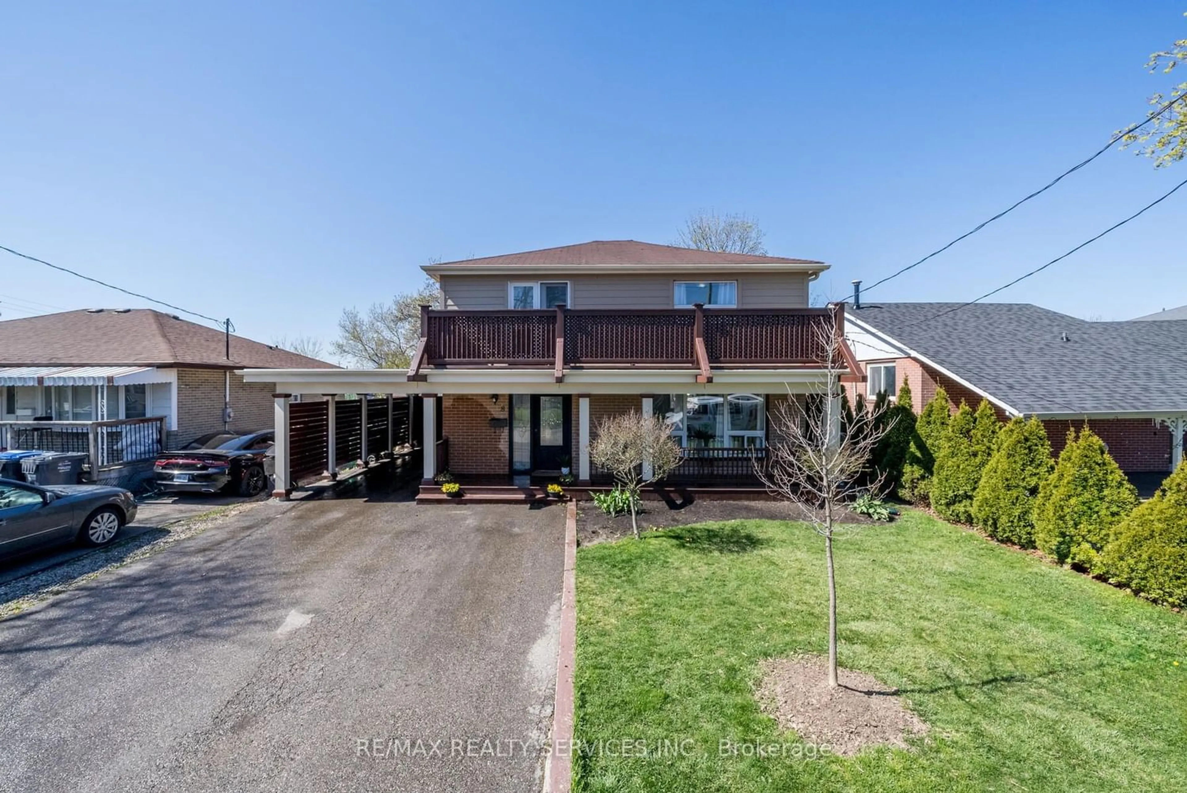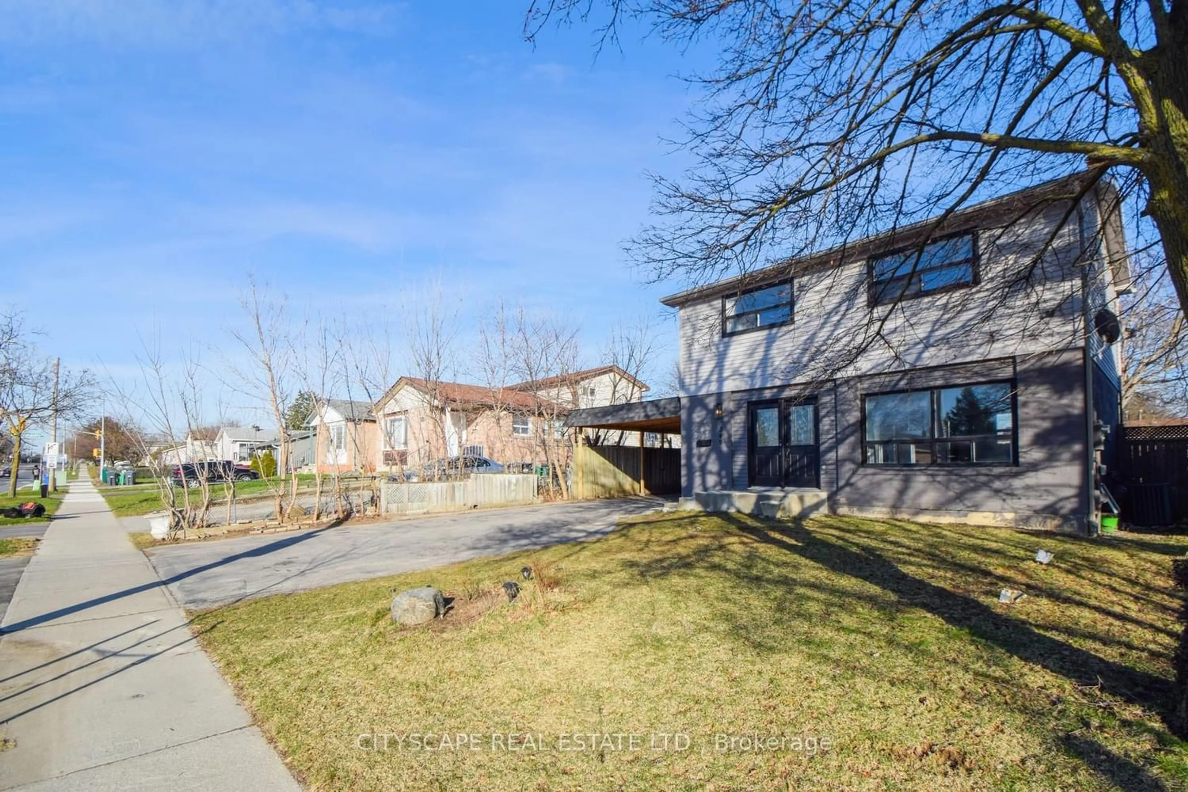23 Parkview Pl, Brampton, Ontario L6W 2G2
Contact us about this property
Highlights
Estimated ValueThis is the price Wahi expects this property to sell for.
The calculation is powered by our Instant Home Value Estimate, which uses current market and property price trends to estimate your home’s value with a 90% accuracy rate.$1,134,000*
Price/Sqft$748/sqft
Days On Market21 days
Est. Mortgage$5,394/mth
Tax Amount (2023)$5,966/yr
Description
Welcome to 23 Parkview Place with its instant curb appeal situated on one of the nicest streets in Peel Village where you will immediately feel ‘at home’. With its attractive stucco exterior, mature landscaping, new roof (2022), new windows, soffits, and eaves (2019), gleaming hardwood floors, 2 gas fireplaces, 2 patio walkouts, renovated baths and a new 3 piece bathroom, extra bedroom in the basement for in-laws or guests or an office and plenty of room for home gym or games room. Ideally located, just 4 min. walk to Etobicoke Creek with 23 km of paved trails, grocery stores, banks, shopping malls and the new LRT (Hazel McCallion Line), excellent schools (WG Davis IB Program, St. Francis Xavier elementary) and convenient access to 410, 407 and 401. Updates: Insulation R60 (08), Upstairs & Main Bath Windows (19), Soffits & Eaves (19), Basement Bedroom (21), Basement Bathroom (21), Shingles (22)
Property Details
Interior
Features
Main Floor
Living Room
5.33 x 3.48bay window / crown moulding / fireplace
Dining Room
3.40 x 3.20crown moulding / hardwood floor / walkout to balcony/deck
Family Room
4.32 x 4.19fireplace / hardwood floor / walkout to balcony/deck
Kitchen
3.45 x 3.40Hardwood Floor
Exterior
Features
Parking
Garage spaces 2
Garage type -
Other parking spaces 4
Total parking spaces 6
Property History
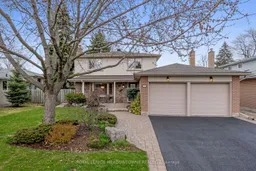 40
40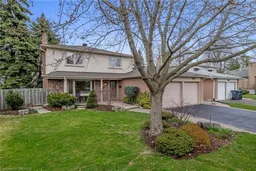 50
50Get an average of $10K cashback when you buy your home with Wahi MyBuy

Our top-notch virtual service means you get cash back into your pocket after close.
- Remote REALTOR®, support through the process
- A Tour Assistant will show you properties
- Our pricing desk recommends an offer price to win the bid without overpaying
