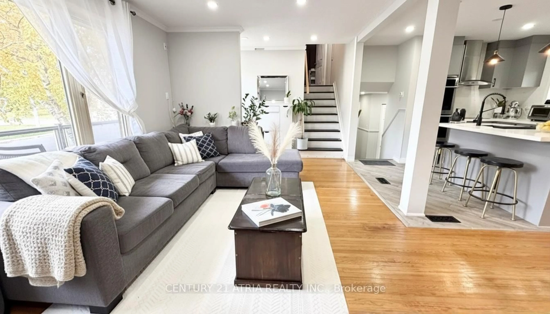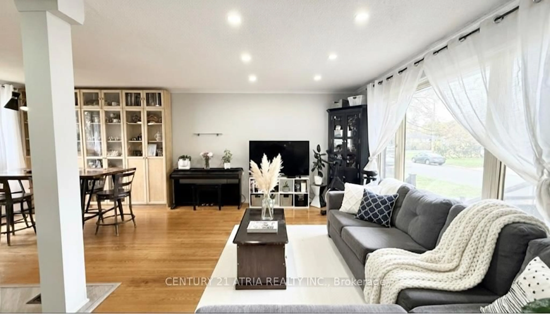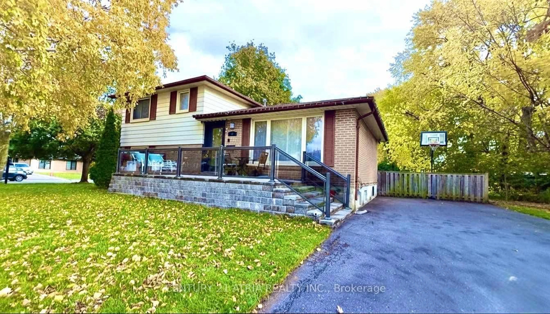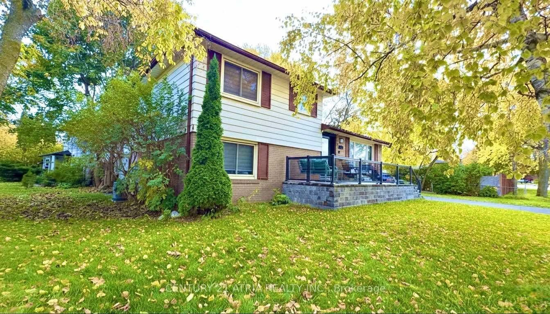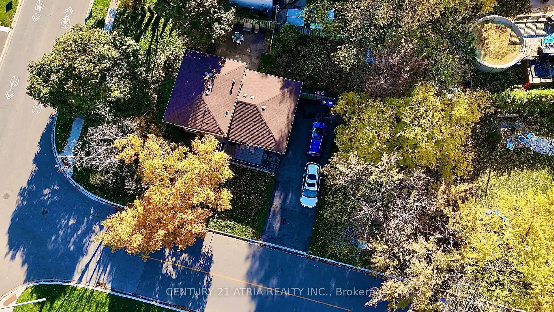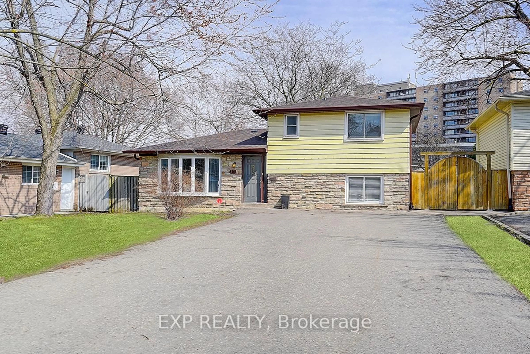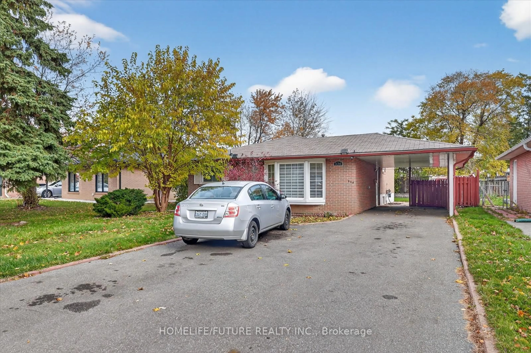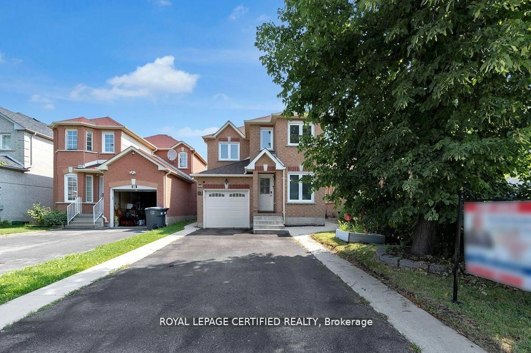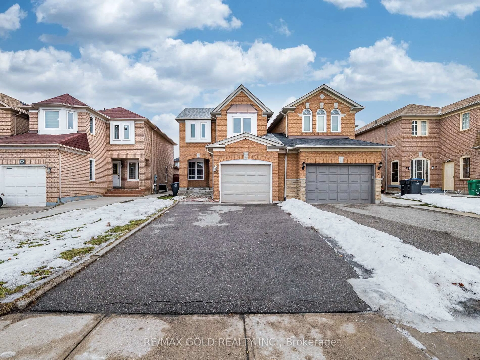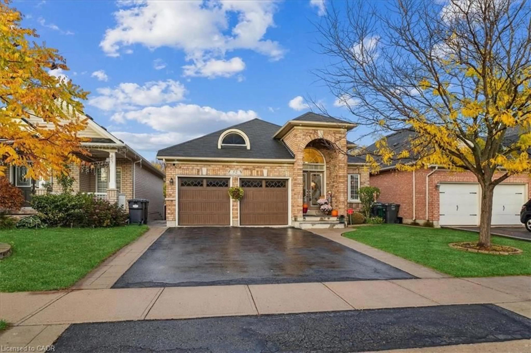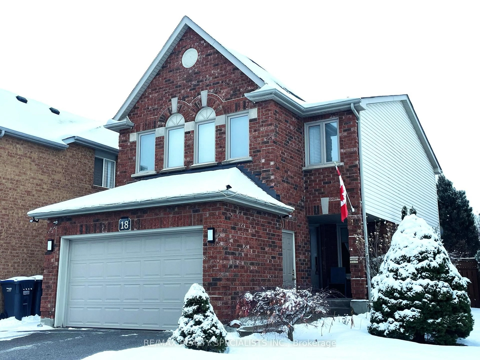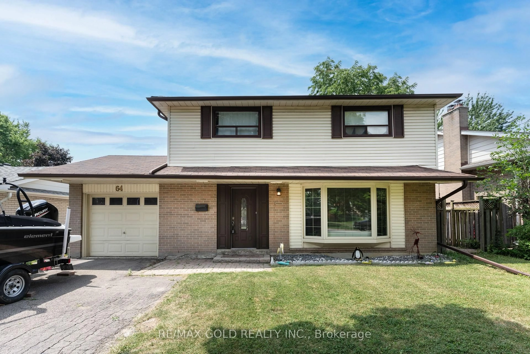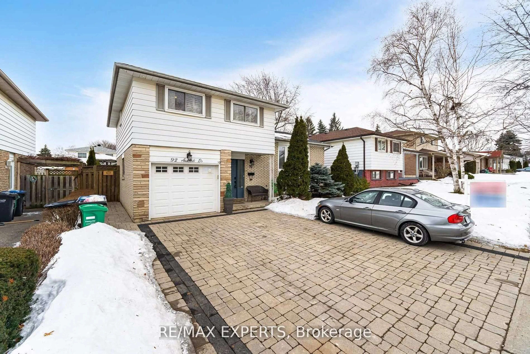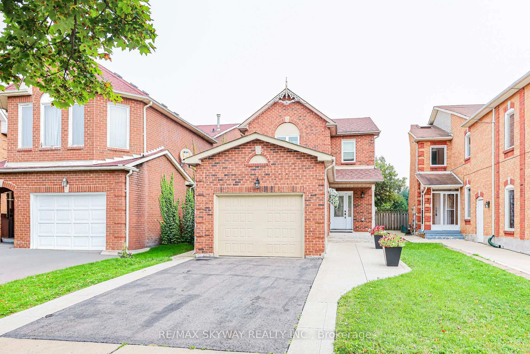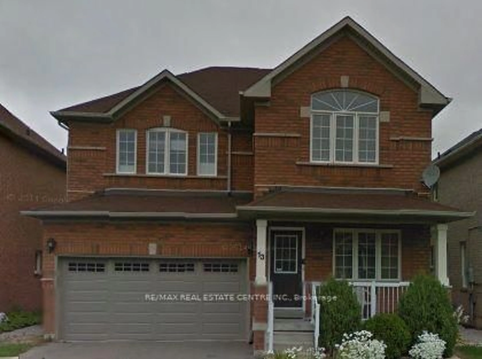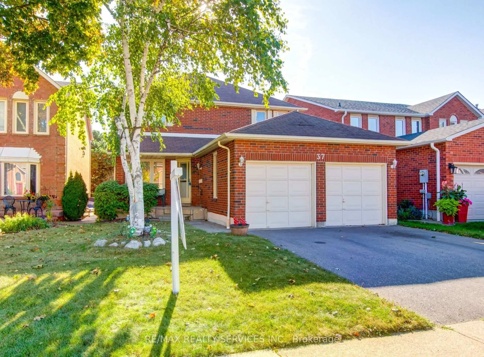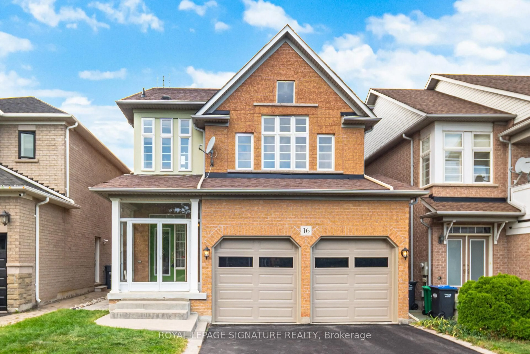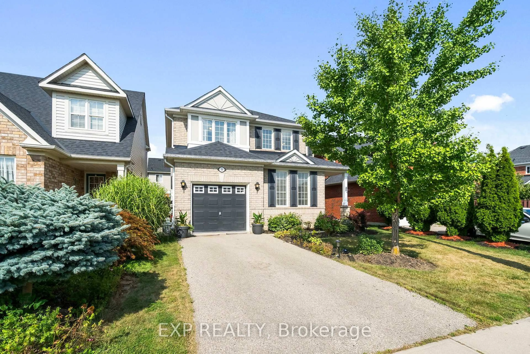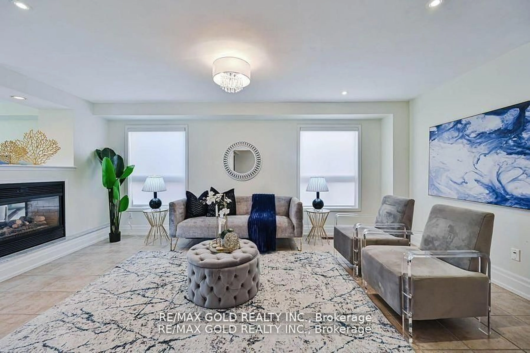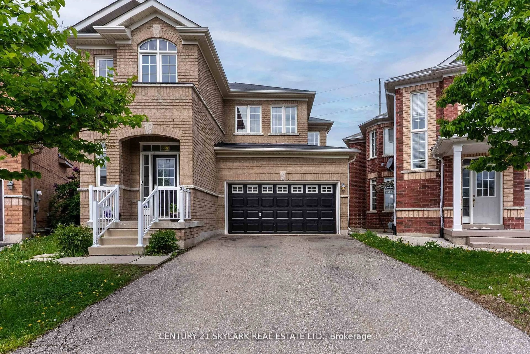2 Watson Cres, Brampton, Ontario L6W 1E6
Contact us about this property
Highlights
Estimated valueThis is the price Wahi expects this property to sell for.
The calculation is powered by our Instant Home Value Estimate, which uses current market and property price trends to estimate your home’s value with a 90% accuracy rate.Not available
Price/Sqft$716/sqft
Monthly cost
Open Calculator
Description
Welcome Home To 2 Watson Crescent In Brampton's Prestigious Peel Village Family Friendly Neighborhood! Rare Opportunity To Own 6 Bedrooms With 3 Full Baths, Fully Finished Basement With Bedrooms And An Office Space. Situated On A Massive Corner Lot, 59 X 106 Feet, This Home Features A Backyard Oasis With Separate Entrance-Perfect For Large Families Or Investment Potential. Whether You Are A First-Time Home Buyer, Investor, Or A Large Family, This Home Has Something For Everyone. This Detached Side-Split, Carpet-Free Home Has Been Thoughtfully Maintained With Numerous Renovations Over The Years, Including Sleek Open-Concept Modern Kitchen With New Appliances (2021), Renovated Washrooms (2016), Fully Finished Basement (2023) Including Radon Mitigation Machine Installation And New Washer And Dryer, Custom Closets For Master's Bedroom And 3rd Bedroom, Driveway Extended To Fit Up To 6 Cars, And More-Total Upgrades Value $169,000! Close To All Amenities You Can Think Of, Walking Distance To Transit, GO Station, Costco, Shoppers World, Walmart, Rona, Restaurants, Highways, Excellent Schools, Peel Village Park, And More! This Is A Move-In Ready Home, Don't Miss Your Chance And Come See It In Person!
Property Details
Interior
Features
Main Floor
Dining
0.0 x 0.0Combined W/Living / Large Window
Kitchen
0.0 x 0.0Combined W/Living / Window
Living
0.0 x 0.0hardwood floor / Large Window
Exterior
Features
Parking
Garage spaces -
Garage type -
Total parking spaces 6
Property History
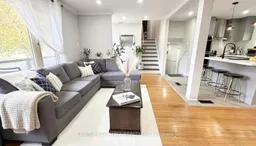 30
30
